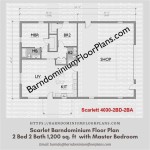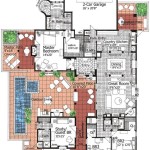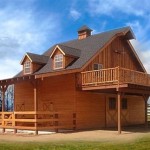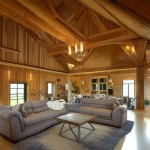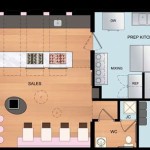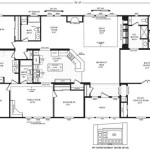3D floor plans are interactive, three-dimensional representations of architectural spaces that provide a realistic and comprehensive view of an environment. They offer a detailed and immersive experience, enabling users to explore and visualize spaces from multiple angles and perspectives. For instance, real estate agents can use 3D floor plans to showcase properties to potential buyers, providing a more engaging and informative experience compared to traditional 2D blueprints.
Beyond the real estate industry, 3D floor plans find applications in various domains, including interior design, construction, and facilities management. They empower designers with a powerful tool to plan and visualize interior layouts, allowing them to experiment with different design options and ensure optimal space utilization. In the construction industry, 3D floor plans facilitate collaboration and coordination among architects, engineers, and contractors, enabling them to identify potential issues and make informed decisions.
In this article, we will delve into the intricacies of 3D floor plans, exploring their benefits, key features, and applications. We will also discuss best practices for creating and using 3D floor plans to maximize their effectiveness.
3D floor plans offer numerous benefits and features that make them a valuable tool in various industries:
- Interactive and immersive
- Realistic and detailed
- Versatile and customizable
- Collaborative and efficient
- Space planning and optimization
- Design visualization and presentation
- Construction planning and coordination
- Facilities management and asset tracking
- Marketing and sales enablement
These advantages make 3D floor plans an essential tool for architects, interior designers, real estate professionals, construction managers, and facility managers.
Interactive and immersive
3D floor plans offer an interactive and immersive experience that allows users to explore and visualize spaces in a realistic and engaging manner. Unlike traditional 2D blueprints, which provide a static and limited view of a space, 3D floor plans enable users to:
- Navigate through the space: Users can move around the 3D floor plan, panning, zooming, and rotating the view to gain a comprehensive understanding of the space’s layout, dimensions, and relationships between different areas.
- Interact with objects: In many 3D floor plans, users can interact with objects within the space, such as furniture, appliances, and fixtures. This allows them to experiment with different design options and configurations, ensuring that the space meets their specific needs and preferences.
- Experience the space in real-time: Some 3D floor plans incorporate real-time rendering technology, which allows users to experience the space as if they were physically present. This can be particularly useful for visualizing how the space will look and feel under different lighting conditions or with different materials and finishes.
- Share and collaborate: 3D floor plans can be easily shared and collaborated on with others, enabling multiple stakeholders to provide input and feedback on the design. This collaborative approach helps ensure that the final design meets the needs and expectations of all parties involved.
The interactive and immersive nature of 3D floor plans makes them a powerful tool for a wide range of applications, from space planning and interior design to construction planning and facilities management.
Realistic and detailed
3D floor plans offer a remarkable level of realism and detail, providing an accurate and comprehensive representation of the actual space. This is achieved through the use of advanced 3D modeling techniques and high-quality textures, materials, and lighting effects.
- Accurate dimensions and proportions: 3D floor plans are created to scale, ensuring that all dimensions and proportions are accurate. This allows users to confidently plan and design spaces, knowing that the virtual representation faithfully reflects the real-world space.
- High-quality textures and materials: 3D floor plans incorporate high-quality textures and materials to create realistic and immersive environments. These textures and materials accurately represent the look and feel of real-world materials, such as wood, stone, fabric, and glass.
- Realistic lighting and shadows: 3D floor plans often incorporate realistic lighting and shadows to enhance the sense of depth and realism. This allows users to visualize how the space will look and feel under different lighting conditions, ensuring that the design meets the desired ambiance and functionality.
- Detailed objects and furnishings: Many 3D floor plans include detailed objects and furnishings, such as furniture, appliances, and fixtures. These objects are carefully modeled and textured to accurately represent their real-world counterparts, providing users with a comprehensive understanding of the space’s layout and functionality.
The realistic and detailed nature of 3D floor plans makes them an invaluable tool for a wide range of applications, from interior design and space planning to construction planning and facilities management.
Versatile and customizable
3D floor plans offer a high degree of versatility and customization, allowing users to tailor the plans to their specific needs and preferences. This versatility makes 3D floor plans suitable for a wide range of applications, from small-scale interior design projects to large-scale commercial and industrial projects.
Adaptable to any space: 3D floor plans can be created for spaces of any size or complexity. Whether it’s a small apartment, a spacious house, a commercial office, or a sprawling industrial facility, 3D floor plans can be customized to accurately represent the space’s unique layout and dimensions.
Extensive customization options: 3D floor plans allow for extensive customization, giving users the freedom to personalize the plans to match their specific requirements. Users can easily add, remove, or modify walls, doors, windows, and other architectural elements to create a floor plan that perfectly suits their needs.
Integration with other software: Many 3D floor plan software programs offer seamless integration with other design and modeling software, such as CAD (computer-aided design) and BIM (building information modeling) software. This integration allows users to import and export 3D models and data, enabling them to create comprehensive and detailed floor plans that incorporate all aspects of a building’s design.
The versatility and customization options of 3D floor plans make them an essential tool for architects, interior designers, construction professionals, and facility managers. With the ability to adapt to any space and be tailored to specific needs, 3D floor plans empower users to create accurate, detailed, and personalized representations of any architectural environment.
Collaborative and efficient
3D floor plans facilitate collaboration and efficiency in various ways, making them a valuable tool for teams working on design and construction projects.
- Centralized platform for communication: 3D floor plans provide a centralized platform for communication and collaboration among team members. By sharing the 3D floor plan, architects, designers, engineers, and contractors can easily access and review the latest version of the plan, reducing the risk of miscommunication and errors.
- Real-time updates and version control: Many 3D floor plan software programs offer real-time updates and version control, allowing multiple users to work on the same plan simultaneously. This ensures that everyone is working on the most up-to-date version of the plan, reducing the risk of conflicts and wasted effort.
- Integrated markup and annotation tools: 3D floor plans often include integrated markup and annotation tools, allowing users to add comments, notes, and markups directly to the plan. This makes it easy for team members to communicate design ideas, identify potential issues, and track changes.
- Improved coordination and decision-making: 3D floor plans improve coordination and decision-making by providing a shared visual reference for the entire team. This enables team members to visualize the project from the same perspective, identify potential conflicts and inefficiencies, and make informed decisions.
The collaborative and efficient nature of 3D floor plans streamlines the design and construction process, reducing the risk of errors, improving communication, and fostering a more collaborative work environment.
Space planning and optimization
3D floor plans are powerful tools for space planning and optimization, enabling users to visualize and analyze the use of space within a building. This can lead to more efficient and effective use of space, resulting in improved functionality, reduced costs, and enhanced occupant satisfaction.
- Efficient space allocation: 3D floor plans allow users to experiment with different space allocation options, ensuring that each space is used efficiently and effectively. By visualizing the space in 3D, users can identify potential inefficiencies and make adjustments to optimize the layout.
- Improved space utilization: 3D floor plans help users identify underutilized or wasted spaces, enabling them to find ways to maximize space utilization. This can lead to increased storage, improved workflow, and reduced operating costs.
- Optimized furniture and equipment layout: 3D floor plans allow users to plan and visualize the placement of furniture and equipment within a space. This helps ensure that the space is furnished and equipped in a way that maximizes functionality and efficiency.
- Enhanced accessibility and safety: 3D floor plans can be used to assess the accessibility and safety of a space, identifying potential hazards and ensuring that the space meets all applicable codes and regulations.
By leveraging the space planning and optimization capabilities of 3D floor plans, businesses and organizations can create spaces that are more efficient, functional, and safe, ultimately leading to improved productivity, reduced costs, and enhanced occupant satisfaction.
Design visualization and presentation
3D floor plans excel in design visualization and presentation, providing powerful tools for architects, interior designers, and other professionals to showcase their design concepts and present them to clients and stakeholders in a visually appealing and immersive manner.
Realistic and immersive experience: 3D floor plans offer a realistic and immersive experience that allows users to explore and visualize spaces as if they were physically present. This enables designers to present their designs in a way that effectively conveys the spatial relationships, proportions, and ambiance of the space.
Interactive walkthroughs and virtual tours: Many 3D floor plan software programs allow users to create interactive walkthroughs and virtual tours of their designs. These walkthroughs allow users to navigate through the space, interact with objects, and experience the space from different perspectives, providing a highly immersive and engaging presentation.
Enhanced visual communication: 3D floor plans provide enhanced visual communication, enabling designers to convey their design ideas and concepts more effectively to clients and stakeholders. The realistic and detailed nature of 3D floor plans helps to eliminate misunderstandings and ensures that everyone involved in the project has a clear understanding of the design.
The design visualization and presentation capabilities of 3D floor plans make them an invaluable tool for architects, interior designers, and other professionals. By providing realistic and immersive experiences, interactive walkthroughs, and enhanced visual communication, 3D floor plans empower designers to showcase their designs with confidence and clarity, ultimately leading to more successful project outcomes.
Construction planning and coordination
3D floor plans play a crucial role in construction planning and coordination, enabling architects, engineers, contractors, and other stakeholders to visualize and coordinate the construction process more effectively. By providing a realistic and detailed representation of the building, 3D floor plans help identify potential issues and conflicts early on, reducing the risk of costly delays and rework during construction.
3D floor plans facilitate seamless collaboration among different teams involved in the construction process. The shared, centralized platform provided by 3D floor plans allows architects, engineers, and contractors to access and review the latest version of the plans, ensuring that everyone is working with the most up-to-date information. This eliminates the risk of miscommunication and errors that can arise from working with outdated or conflicting plans.
3D floor plans enable construction teams to visualize and plan the construction sequence in a more efficient and coordinated manner. By simulating the construction process in a virtual environment, teams can identify potential challenges and develop strategies to address them before construction begins. This proactive approach helps reduce delays, improve safety, and optimize the overall construction timeline.
3D floor plans also facilitate better coordination with subcontractors and suppliers. By providing detailed information about the building’s structure, systems, and materials, 3D floor plans help subcontractors and suppliers understand the project requirements and plan their work accordingly. This reduces the risk of errors and ensures that all components and materials fit together seamlessly during construction.
The construction planning and coordination capabilities of 3D floor plans streamline the construction process, improve collaboration among stakeholders, reduce the risk of errors and delays, and ultimately lead to more efficient and successful construction projects.
Facilities management and asset tracking
3D floor plans are revolutionizing facilities management and asset tracking by providing a comprehensive and interactive way to manage and visualize building spaces and their assets. Here’s how 3D floor plans are transforming these critical aspects of building operations:
Centralized asset management: 3D floor plans serve as a central repository for all asset data, including location, condition, maintenance history, and other relevant information. This eliminates the need for multiple spreadsheets or databases, ensuring that all asset information is easily accessible and up-to-date.
Space utilization analysis: 3D floor plans enable facilities managers to analyze space utilization patterns and identify areas for optimization. By visualizing the space in 3D, managers can assess how space is being used, identify underutilized areas, and optimize space allocation to improve efficiency and reduce costs.
Enhanced maintenance planning: 3D floor plans provide a visual representation of the building’s systems and equipment, making it easier for maintenance teams to plan and schedule maintenance activities. By linking maintenance tasks to specific assets and locations on the 3D floor plan, managers can ensure that maintenance is performed proactively and efficiently.
Improved emergency response: In the event of an emergency, 3D floor plans can provide critical information to first responders and emergency management teams. By quickly accessing the 3D floor plan, emergency personnel can visualize the building’s layout, identify the location of exits and fire exits, and plan the most effective response strategy.
The integration of 3D floor plans into facilities management and asset tracking systems delivers numerous benefits, including improved asset management, optimized space utilization, enhanced maintenance planning, and improved emergency response. By providing a comprehensive and interactive representation of the building, 3D floor plans empower facilities managers to manage their buildings more efficiently and effectively.
Marketing and sales enablement
3D floor plans are powerful marketing and sales enablement tools that can help businesses showcase their products and services in a visually appealing and engaging way. By providing potential customers with a realistic and immersive experience of a space, 3D floor plans can create a lasting impression and drive sales.
- Enhanced property marketing: 3D floor plans are particularly valuable for real estate marketing. They allow potential buyers to virtually tour a property, explore different rooms, and get a better sense of the layout and space. This immersive experience can generate more qualified leads and increase conversion rates.
- Improved customer engagement: 3D floor plans can be embedded on websites, social media platforms, and other marketing materials to engage potential customers. By allowing customers to interact with the floor plan, businesses can provide a more interactive and memorable experience that builds stronger connections.
- Increased sales efficiency: 3D floor plans can help sales teams close deals faster by providing them with a valuable tool to present and explain the product or service. Sales teams can use 3D floor plans to demonstrate the features and benefits of a space, answer customer questions, and overcome objections.
- Virtual staging and design: 3D floor plans can be used for virtual staging and design, allowing businesses to showcase fully furnished and decorated spaces. This can be particularly effective for marketing properties that are still under construction or renovation, as it gives potential customers a better idea of the finished product.
By leveraging the marketing and sales enablement capabilities of 3D floor plans, businesses can create immersive and engaging experiences that attract and convert more customers. 3D floor plans are a valuable asset for any business looking to enhance its marketing and sales efforts.










Related Posts

