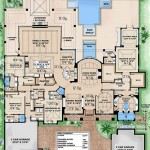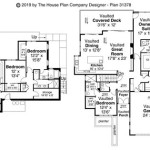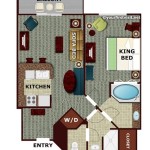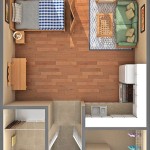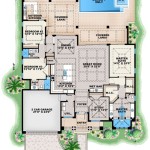Accessory Dwelling Unit (ADU) Floor Plans refer to meticulously designed layouts for residential spaces that are constructed as independent dwellings, often located on the same property as the primary residence. These self-contained units serve as secondary living quarters, offering a range of possibilities, such as housing elderly relatives, providing rental income, or accommodating extended family members.
By incorporating separate entrances, kitchens, bathrooms, and living areas, ADU Floor Plans create versatile living spaces that accommodate varied lifestyles. They often feature energy-efficient designs and can be strategically placed on the property to maximize privacy while offering easy access to shared amenities like gardens or outdoor areas.
In the following sections, we will delve into specific ADU Floor Plan designs, exploring their unique features, space optimizations, and architectural considerations. We will showcase how these plans can cater to diverse needs, whether it’s creating a cozy guest house, a private retreat for multi-generational living, or a source of additional income through rentals.
When designing Accessory Dwelling Unit Floor Plans, several key considerations should be taken into account to ensure both functionality and aesthetic appeal. Here are 10 important points to keep in mind:
- Define the purpose: Determine the intended use of the ADU, whether it’s for guests, family members, or rental income.
- Maximize space: Utilize space-saving techniques like built-in storage, multi-purpose furniture, and open floor plans.
- Ensure privacy: Provide separate entrances and designated outdoor areas for both the ADU and the main house.
- Consider accessibility: Design the ADU to be accessible to individuals with disabilities, including wheelchair ramps and wider doorways.
- Plan for utilities: Ensure the ADU has its own utility connections, such as electricity, water, and gas.
- Integrate with the main house: Design the ADU to complement the architectural style of the main house while maintaining its own distinct identity.
- Optimize natural light: Incorporate windows and skylights to maximize natural light and reduce energy consumption.
- Create outdoor spaces: Provide private outdoor areas for the ADU, such as patios, decks, or balconies.
- Plan for parking: Designate parking spaces for both the ADU and the main house, considering the number of occupants and vehicles.
- Consider future expansion: Allow for potential future expansion of the ADU, such as adding a second story or additional rooms.
By carefully considering these points, homeowners can create well-planned and functional Accessory Dwelling Unit Floor Plans that meet their specific needs and enhance the overall property value.
Define the purpose: Determine the intended use of the ADU, whether it’s for guests, family members, or rental income.
The first step in designing an Accessory Dwelling Unit (ADU) is to clearly define its intended purpose. This will influence various aspects of the floor plan, such as the size, layout, and amenities included.
- Guests: ADUs designed for guests typically prioritize comfort and privacy. They may include a bedroom, bathroom, and a small living area with a kitchenette. Guest ADUs should be designed to be self-contained and easy to access.
- Family members: ADUs intended for family members, such as elderly parents or adult children, may require more space and accessibility features. They may include multiple bedrooms, bathrooms, and a full kitchen. Family ADUs should also consider the need for privacy and separate living spaces.
- Rental income: ADUs designed for rental income should be designed to maximize functionality and appeal to potential tenants. They may include a bedroom, bathroom, a full kitchen, and a designated living area. Rental ADUs should also consider factors such as energy efficiency and low maintenance costs.
- Multi-purpose: Some ADUs may be designed to serve multiple purposes, such as accommodating guests and generating rental income. These ADUs require careful planning to ensure they meet the needs of both functions.
By clearly defining the purpose of the ADU, homeowners can create a floor plan that meets their specific requirements and optimizes the functionality and value of their property.
Maximize space: Utilize space-saving techniques like built-in storage, multi-purpose furniture, and open floor plans.
Maximizing space is crucial in Accessory Dwelling Unit (ADU) Floor Plans, especially considering their often compact size. By incorporating space-saving techniques, homeowners can create functional and comfortable living spaces without sacrificing style or functionality.
- Built-in storage: Built-in storage solutions, such as cabinets, drawers, and shelves, can be seamlessly integrated into walls and furniture, providing ample storage without taking up valuable floor space. These solutions are particularly useful in small kitchens, bathrooms, and bedrooms.
- Multi-purpose furniture: Multi-purpose furniture pieces serve multiple functions, saving space and adding versatility to the ADU. For example, a sofa bed can serve as both a couch and a bed, while a coffee table with built-in storage can provide both a surface for drinks and a place to store blankets or books.
- Open floor plans: Open floor plans eliminate unnecessary walls and partitions, creating a more spacious and airy feel. This design approach is especially effective in ADUs with limited square footage, as it allows natural light to penetrate deeper into the unit.
- Vertical space utilization: Utilizing vertical space is another clever way to maximize space in ADUs. Consider installing floating shelves, loft beds, and tall storage units to take advantage of the height of the unit.
By implementing these space-saving techniques, homeowners can optimize the functionality and comfort of their ADU Floor Plans, ensuring that even compact units can meet the needs of modern living.
Ensure privacy: Provide separate entrances and designated outdoor areas for both the ADU and the main house.
Privacy is a crucial consideration in Accessory Dwelling Unit (ADU) Floor Plans, especially when the ADU is located on the same property as the main house. Providing separate entrances and designated outdoor areas for both units helps maintain the privacy and independence of both households.
- Separate entrances: Separate entrances for the ADU and the main house ensure that occupants can come and go without disturbing the other household. This is particularly important for ADUs that are rented out to tenants or occupied by family members who value their privacy.
- Designated outdoor areas: Providing private outdoor spaces, such as patios, decks, or balconies, for both the ADU and the main house allows occupants to enjoy the outdoors without encroaching on each other’s privacy. These outdoor areas can be used for relaxation, dining, or simply enjoying the fresh air.
- Fencing or landscaping: Installing fencing or strategic landscaping can further enhance privacy between the ADU and the main house. This creates a physical and visual barrier that helps maintain the separation between the two units.
- Soundproofing: Incorporating soundproofing measures, such as insulation and double-glazed windows, can minimize noise transmission between the ADU and the main house, ensuring privacy and tranquility for both occupants.
By carefully considering privacy in ADU Floor Plans, homeowners can create harmonious living environments that respect the privacy and independence of both the ADU occupants and the main house residents.
Consider accessibility: Design the ADU to be accessible to individuals with disabilities, including wheelchair ramps and wider doorways.
Accessibility is a crucial consideration in Accessory Dwelling Unit (ADU) Floor Plans to ensure that the unit is inclusive and welcoming to individuals with disabilities. By incorporating accessible design features, homeowners can create living spaces that are safe, comfortable, and dignified for all occupants.
One key aspect of accessibility is providing wheelchair ramps at all entrances and exits of the ADU. These ramps should comply with building codes and standards to ensure a smooth and safe transition for wheelchair users. The ramps should have a gentle slope, non-slip surfaces, and adequate lighting.
Another important consideration is wider doorways. Standard doorways may be too narrow for wheelchairs to pass through comfortably. By widening doorways to at least 32 inches, homeowners can ensure that wheelchair users can easily access all rooms and spaces within the ADU.
In addition to ramps and wider doorways, other accessibility features to consider include: grab bars in bathrooms and kitchens, accessible showers with roll-in curbs, lever-operated door handles, and raised electrical outlets. By incorporating these features, homeowners can create ADUs that are not only accessible but also provide a comfortable and independent living environment for individuals with disabilities.
Accessible design not only benefits individuals with disabilities but also creates a more inclusive and user-friendly environment for everyone. By considering accessibility in ADU Floor Plans, homeowners can create living spaces that accommodate the needs of all occupants, regardless of their abilities.
Plan for utilities: Ensure the ADU has its own utility connections, such as electricity, water, and gas.
When planning Accessory Dwelling Unit (ADU) Floor Plans, ensuring that the ADU has its own dedicated utility connections is essential. This includes connections for electricity, water, and gas, if applicable. By providing independent utility connections, homeowners can avoid placing an additional burden on the main house’s utility systems and ensure reliable and efficient service for the ADU occupants.
For electricity, the ADU should have its own electrical panel and wiring, separate from the main house. This ensures that the ADU’s electrical system is not overloaded and that any electrical issues can be isolated to the ADU without affecting the main house. The electrical panel should be easily accessible for maintenance and repairs.
Regarding water, the ADU should be connected to the main water supply line with its own dedicated water meter. This allows for accurate monitoring of water usage and ensures that the ADU occupants are responsible for their own water consumption. Additionally, the ADU should have its own hot water heater to provide a consistent and reliable supply of hot water.
For ADUs that use gas for cooking, heating, or other purposes, a dedicated gas line should be installed. This gas line should be connected to the main gas supply line and equipped with its own gas meter. Proper ventilation and safety measures, such as carbon monoxide detectors, should also be incorporated to ensure the safe use of gas appliances in the ADU.
By carefully planning for and installing separate utility connections, homeowners can ensure that their ADUs have reliable and efficient access to electricity, water, and gas. This contributes to the overall functionality, comfort, and safety of the ADU for its occupants.
Integrate with the main house: Design the ADU to complement the architectural style of the main house while maintaining its own distinct identity.
Integrating the Accessory Dwelling Unit (ADU) with the main house while maintaining its distinct identity is a crucial aspect of ADU Floor Plan design. By carefully considering the architectural style of the main house, homeowners can create an ADU that complements the overall aesthetic of the property while still allowing it to stand as a separate and unique living space.
One way to achieve this integration is through the use of similar exterior materials and finishes. Matching the siding, roofing, and trim of the ADU to the main house creates a cohesive look that makes the ADU feel like a natural extension of the property. However, subtle variations in color, texture, or detailing can be introduced to give the ADU its own distinct character.
Another important consideration is the roofline of the ADU. ADUs with rooflines that mimic or complement the main house’s roofline create a sense of harmony and unity. However, a contrasting roofline can also be used to create a more modern or contemporary look, distinguishing the ADU from the main house while still maintaining a connection to it.
Additionally, the placement of the ADU on the property can influence its integration with the main house. Locating the ADU close to the main house and connecting it with a walkway or patio can create a sense of proximity and connection. Alternatively, situating the ADU further away and providing it with its own private entrance and outdoor space can emphasize its independence and privacy.
By carefully considering these factors, homeowners can design ADU Floor Plans that seamlessly integrate with the main house while maintaining their own unique identity. This integration enhances the overall aesthetic appeal of the property and creates a cohesive and harmonious living environment.
Optimize natural light: Incorporate windows and skylights to maximize natural light and reduce energy consumption.
Incorporating windows and skylights into Accessory Dwelling Unit (ADU) Floor Plans is crucial for optimizing natural light and reducing energy consumption. Natural light not only creates a more inviting and comfortable living environment but also helps reduce reliance on artificial lighting, leading to lower energy bills and a more sustainable lifestyle.
- Windows: Strategically placed windows allow for ample natural light to penetrate the ADU, reducing the need for artificial lighting during the day. Windows should be positioned to maximize exposure to sunlight, considering the orientation of the ADU and the surrounding landscape. Large windows or sliding glass doors can further enhance natural light and create a connection to the outdoors.
- Skylights: Skylights are an excellent way to bring natural light into areas of the ADU that may not have access to windows, such as bathrooms, hallways, or interior rooms. They provide a direct source of sunlight from above, reducing the need for artificial lighting and creating a more spacious and airy feel.
- Window and skylight placement: Careful consideration should be given to the placement of windows and skylights to optimize natural light while maintaining privacy and energy efficiency. Windows should be positioned to avoid direct sunlight during the hottest hours of the day, reducing heat gain and the need for air conditioning. Skylights should be placed in areas where they will not compromise the structural integrity of the roof.
- Energy-efficient windows and skylights: Choosing energy-efficient windows and skylights is essential to maximize their benefits. Look for windows and skylights with high insulation values, low solar heat gain coefficients (SHGC), and Energy Star certification. These features help reduce heat transfer and minimize energy loss, contributing to the overall energy efficiency of the ADU.
By incorporating windows and skylights into ADU Floor Plans, homeowners can create well-lit and energy-efficient living spaces that take advantage of natural light and reduce the reliance on artificial lighting. This not only enhances the occupants’ well-being but also contributes to a more sustainable and cost-effective living environment.
Create outdoor spaces: Provide private outdoor areas for the ADU, such as patios, decks, or balconies.
Incorporating private outdoor spaces into Accessory Dwelling Unit (ADU) Floor Plans is essential for enhancing the living experience and creating a more connected indoor-outdoor lifestyle. Private outdoor areas provide a multitude of benefits, including relaxation, recreation, and a sense of connection to nature.
- Patios: Patios are ground-level outdoor spaces that are typically constructed with pavers, concrete, or natural stone. They offer a versatile and durable surface for outdoor dining, entertaining, or simply relaxing. Patios can be designed to seamlessly connect to the ADU’s interior living spaces, creating an extended living area that expands the sense of space and provides a seamless transition between indoor and outdoor environments.
- Decks: Decks are elevated outdoor platforms that are typically constructed from wood or composite materials. They provide a more elevated vantage point and offer stunning views of the surrounding landscape. Decks can be designed with various features such as built-in seating, pergolas, and planters, creating a customized outdoor oasis for relaxation and enjoyment.
- Balconies: Balconies are outdoor spaces that are attached to the exterior wall of the ADU, typically on the upper floors. They provide a private outdoor retreat with elevated views and can be accessed from the ADU’s interior rooms. Balconies are ideal for enjoying morning coffee, reading a book, or simply taking in the fresh air.
- Landscaping: Landscaping around the ADU’s outdoor spaces can further enhance the privacy and ambiance of these areas. Planting trees, shrubs, and flowers can create natural screens, reduce noise pollution, and attract wildlife. Incorporating outdoor lighting can also extend the usability of these spaces into the evening hours, creating a cozy and inviting atmosphere.
By providing private outdoor spaces in ADU Floor Plans, homeowners can create a more well-rounded and enjoyable living experience for occupants. These outdoor areas offer opportunities for relaxation, recreation, and connection to the natural surroundings, enhancing the overall quality of life and well-being.
Plan for parking: Designate parking spaces for both the ADU and the main house, considering the number of occupants and vehicles.
Adequately planning for parking is crucial when designing Accessory Dwelling Unit (ADU) Floor Plans. The number of parking spaces required depends on the number of occupants and vehicles associated with both the ADU and the main house. Local zoning regulations and building codes often dictate the minimum number of parking spaces required based on the size and use of the units.
For ADUs intended for long-term occupancy, it is generally recommended to provide at least one dedicated parking space for the ADU occupants. This ensures that they have convenient and secure parking for their vehicles. If the ADU is expected to generate additional traffic due to frequent visitors or guests, additional parking spaces may be necessary.
When planning for parking spaces, it is important to consider the size and type of vehicles that will be using them. Standard-sized parking spaces are typically 9 feet wide by 18 feet long, while compact parking spaces may be 8 feet wide by 16 feet long. If the occupants are likely to have larger vehicles, such as SUVs or trucks, wider and longer parking spaces should be provided.
The placement of parking spaces should also be carefully considered. Parking spaces should be easily accessible from both the ADU and the main house, while minimizing any potential conflicts with driveways, walkways, or landscaping. If possible, parking spaces should be located on a paved surface to prevent mud and dirt from being tracked into the units.
By carefully planning for parking in ADU Floor Plans, homeowners can ensure that both the ADU occupants and the main house residents have adequate and convenient parking facilities. This contributes to the overall functionality, safety, and enjoyment of the property.
Consider future expansion: Allow for potential future expansion of the ADU, such as adding a second story or additional rooms.
When designing Accessory Dwelling Unit (ADU) Floor Plans, it is wise to consider the potential for future expansion. This foresight can save time, money, and effort in the long run, as it allows homeowners to adapt the ADU to changing needs and circumstances.
One way to plan for future expansion is to design the ADU’s foundation and structure to accommodate additional weight and space. This may involve using stronger materials, thicker framing, and deeper footings than what is immediately required. By doing so, homeowners can avoid costly and disruptive renovations in the future if they decide to expand the ADU.
Another aspect to consider is the placement of utilities and services. By installing additional plumbing, electrical, and HVAC capacity during the initial construction, homeowners can ensure that future expansions have access to the necessary infrastructure without major disruptions. Rough-in plumbing for additional bathrooms or kitchens, for example, can be incorporated into the initial design, making future renovations easier and more cost-effective.
Finally, it is important to consider the overall layout and design of the ADU when planning for future expansion. Leaving adequate space around the ADU for potential additions, such as a second story or a detached room, is crucial. Additionally, designing the ADU with a flexible and modular approach can make it easier to adapt the floor plan to changing needs in the future.
By carefully considering future expansion in ADU Floor Plans, homeowners can create adaptable and scalable living spaces that can accommodate their evolving needs and desires. This forward-thinking approach not only adds value to the property but also provides peace of mind, knowing that the ADU can be easily modified to meet the challenges and opportunities of the future.








Related Posts

