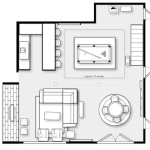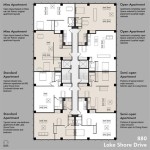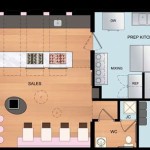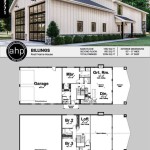
An architectural floor plan is a two-dimensional representation of a building’s layout and interior spaces. It provides a detailed overview of a structure’s design, outlining the arrangement of rooms, walls, doors, and windows within a particular level of a building. For instance, in residential architecture, floor plans are essential for planning the layout of a house, determining room sizes and shapes, and ensuring proper flow and functionality.
Architectural floor plans serve as blueprints for construction, renovation, and interior design projects. They enable architects, builders, and designers to visualize the spatial relationships between different areas of a building and make informed decisions about its layout and functionality. Floor plans are particularly valuable during the design phase, as they allow for experimentation with different design options and ensure that the final design meets both practical and aesthetic requirements.
In the following sections, we will delve deeper into the components and applications of architectural floor plans. We will explore their significance in the planning and design process, and discuss their role in various architectural fields.
Architectural floor plans serve as essential tools in the design and construction industry. Here are eight important points to note about architectural floor plans:
- Blueprint for construction
- Visual representation of layout
- Planning tool for architects
- Communication tool for builders
- Basis for interior design
- Compliance with building codes
- Documentation for future reference
- Legal document in some cases
Floor plans provide a comprehensive understanding of a building’s design and are crucial for ensuring its functionality, safety, and aesthetic appeal.
Blueprint for construction
Architectural floor plans serve as detailed blueprints for construction projects, providing a comprehensive guide for builders and contractors to follow during the construction process. These plans include precise measurements, dimensions, and specifications for all aspects of the building’s structure, including:
- Foundation and framing: Floor plans outline the type and dimensions of the foundation, as well as the framing materials and techniques to be used for walls, floors, and roofs.
- Room layout and dimensions: Plans clearly define the layout of each room, including its size, shape, and relationship to other spaces within the building.
- Wall and door placement: Floor plans indicate the location and dimensions of all walls, doors, and windows, ensuring proper flow and functionality throughout the building.
- Mechanical, electrical, and plumbing systems: Plans include detailed layouts for HVAC systems, electrical wiring, and plumbing pipes, specifying their placement and connection points.
By providing a comprehensive blueprint, floor plans help to ensure that the building is constructed accurately and efficiently, reducing the risk of errors and costly rework.
Moreover, floor plans facilitate communication and collaboration between architects, engineers, and contractors. They serve as a shared reference point, enabling all parties involved in the construction process to visualize the design and make informed decisions.
Furthermore, floor plans are essential for obtaining building permits and ensuring compliance with local building codes. By submitting detailed floor plans to the relevant authorities, architects and builders demonstrate that the proposed construction meets safety and regulatory requirements.
Visual representation of layout
Architectural floor plans provide a visual representation of a building’s layout, enabling architects, builders, and clients to visualize the spatial relationships between different areas of the structure. This visual representation is crucial for several reasons:
- Space planning: Floor plans allow architects and designers to experiment with different layouts and configurations of rooms, ensuring that the final design meets the functional and aesthetic requirements of the building. By visualizing the flow of space and the relationships between different areas, architects can create efficient and livable spaces.
- Interior design: Floor plans serve as a foundation for interior designers to plan the placement of furniture, fixtures, and dcor. By understanding the dimensions and layout of each room, interior designers can create cohesive and functional interior spaces that complement the architectural design.
- Construction coordination: Floor plans facilitate coordination among different trades involved in the construction process. Contractors, subcontractors, and suppliers can use floor plans to visualize the layout of the building and plan their work accordingly, reducing errors and delays during construction.
- Property evaluation: Floor plans are essential for property evaluation and assessment. Potential buyers, tenants, and appraisers rely on floor plans to understand the layout, size, and functionality of a property, helping them make informed decisions about the value and suitability of the building.
Overall, the visual representation of a building’s layout provided by floor plans is invaluable for planning, design, construction, and property evaluation.
Planning tool for architects
Architectural floor plans are indispensable planning tools for architects, enabling them to visualize, analyze, and optimize the design of a building. Floor plans facilitate the exploration of different design options, ensuring that the final design meets the functional, aesthetic, and regulatory requirements of the project.
During the early stages of design, architects use floor plans to sketch out the basic layout of a building, determining the placement and size of rooms, walls, and other structural elements. Floor plans allow architects to experiment with different configurations and explore alternative design solutions, ensuring that the building’s form and function are aligned with the client’s brief and the site conditions.
As the design progresses, floor plans become more detailed, incorporating specific measurements, dimensions, and annotations. Architects use floor plans to study the flow of space, the relationships between different areas of the building, and the overall functionality of the design. By visualizing the layout in two dimensions, architects can identify potential issues and make necessary adjustments to improve the overall design.
Floor plans are also essential for coordinating with other design disciplines, such as structural engineers and MEP engineers. By sharing floor plans with these professionals, architects can ensure that the architectural design is compatible with the structural and mechanical systems of the building. This collaborative approach helps to avoid costly errors and delays during construction.
Overall, architectural floor plans are invaluable planning tools for architects, enabling them to visualize, analyze, and optimize the design of buildings. Floor plans facilitate the exploration of different design options, promote collaboration among design disciplines, and ensure that the final design meets the functional, aesthetic, and regulatory requirements of the project.
Communication tool for builders
Architectural floor plans serve as a primary communication tool for builders, enabling them to understand the design intent and construct the building accurately and efficiently. Floor plans provide a comprehensive visual representation of the building’s layout, dimensions, and structural details, allowing builders to visualize the project and plan their work accordingly.
During the pre-construction phase, builders use floor plans to study the overall design of the building and identify potential challenges. They can assess the complexity of the project, determine the materials and equipment required, and plan the construction sequence. Floor plans also help builders to coordinate with other trades involved in the construction process, such as plumbers, electricians, and HVAC technicians, ensuring that all aspects of the building are constructed according to the design.
On the construction site, floor plans are indispensable for guiding the placement of walls, doors, windows, and other structural elements. Builders use floor plans to ensure that the building is constructed according to the approved design and that all dimensions and measurements are accurate. Floor plans also serve as a reference point for resolving any discrepancies or issues that may arise during construction.
Moreover, floor plans are essential for communication between builders and architects. If any modifications or changes need to be made to the design during construction, floor plans provide a common platform for architects and builders to discuss and document the changes. This helps to avoid misunderstandings and ensures that the building is constructed as per the revised design.
In summary, architectural floor plans are invaluable communication tools for builders, enabling them to visualize the design intent, plan their work, coordinate with other trades, and ensure that the building is constructed accurately and efficiently.
Basis for interior design
Architectural floor plans serve as a fundamental basis for interior design, providing a detailed framework upon which interior designers can develop and implement their design concepts. Floor plans allow interior designers to understand the spatial relationships within a building and plan the placement of furniture, fixtures, and other elements to create functional and aesthetically pleasing interior spaces.
Interior designers use floor plans to determine the appropriate size and scale of furniture and fixtures, ensuring that they are proportionate to the size of the room and the overall layout. Floor plans also help designers to visualize the flow of traffic within a space and identify potential areas of congestion or obstruction. By carefully considering the layout of the floor plan, interior designers can create spaces that are both functional and inviting.
Furthermore, floor plans provide a basis for planning the placement of lighting, both natural and artificial. Interior designers use floor plans to determine the optimal placement of windows and skylights to maximize natural light and reduce energy consumption. They also use floor plans to plan the placement of artificial light fixtures, such as chandeliers, recessed lighting, and sconces, to create a balanced and inviting ambiance.
Overall, architectural floor plans are an essential basis for interior design, providing interior designers with a detailed understanding of the spatial relationships within a building and enabling them to create functional and aesthetically pleasing interior spaces.
Paragraph after details
In addition to the aforementioned points, floor plans also play a crucial role in the planning of interior finishes, such as flooring, wall coverings, and paint colors. Interior designers use floor plans to determine the appropriate materials and finishes for each room, considering factors such as durability, maintenance, and aesthetic appeal. Floor plans also help designers to visualize the overall color scheme of a space and ensure that the colors and patterns used complement each other and create a cohesive and harmonious interior.
Compliance with building codes
Architectural floor plans play a critical role in ensuring compliance with building codes, which are regulations established by local authorities to ensure the safety, accessibility, and structural integrity of buildings. Floor plans must adhere to these codes to obtain building permits and pass inspections during construction.
- Life safety: Floor plans must comply with building codes related to life safety, such as the provision of adequate egress routes, fire-rated construction materials, and accessible means of escape for occupants in case of emergencies.
- Accessibility: Floor plans must also comply with accessibility codes, ensuring that buildings are accessible and usable by individuals with disabilities. This includes providing ramps, elevators, and accessible restrooms, as well as ensuring that doorways and hallways are wide enough for wheelchairs.
- Structural integrity: Floor plans must demonstrate that the building’s structural design meets building codes, ensuring that the building can withstand the loads and forces it will be subjected to, including dead loads (the weight of the building itself), live loads (occupants and their belongings), and environmental loads (wind, snow, and earthquakes).
- Energy efficiency: In many jurisdictions, floor plans must comply with energy efficiency codes, which set standards for the energy performance of buildings. This includes requirements for insulation, windows, and HVAC systems, ensuring that buildings are energy-efficient and environmentally friendly.
By complying with building codes, architectural floor plans help to ensure that buildings are safe, accessible, structurally sound, and energy-efficient, creating a built environment that meets the needs of occupants and the community.
Documentation for future reference
Architectural floor plans serve as invaluable documentation for future reference, providing a detailed record of a building’s design and layout that can be used for various purposes throughout the building’s lifespan.
Maintenance and renovations: Floor plans are essential for planning and executing maintenance and renovation projects. They provide a clear understanding of the building’s structure, systems, and finishes, enabling facility managers and contractors to identify areas that require attention and plan renovations accordingly. Floor plans also help to track changes made to the building over time, ensuring that the documentation remains accurate and up-to-date.
Historical preservation: Architectural floor plans are crucial for preserving the historical integrity of buildings, particularly those with historical or cultural significance. By documenting the original design and layout of a building, floor plans provide a valuable reference for restoration and preservation efforts, ensuring that any alterations or additions are in keeping with the building’s original character.
Legal disputes: In the event of legal disputes or insurance claims, architectural floor plans can serve as evidence of the building’s condition and layout at a specific point in time. They can help to resolve disputes related to property boundaries, easements, and construction defects, providing a clear visual representation of the building’s design and any changes that have been made over time.
Overall, architectural floor plans are essential documentation for future reference, providing a comprehensive record of a building’s design, layout, and history. They are invaluable for maintenance, renovations, historical preservation, and legal purposes, ensuring that the building’s integrity and value are maintained throughout its lifespan.
Legal document in some cases
Architectural floor plans may also serve as legal documents in certain situations, providing valuable evidence in legal disputes and insurance claims.
- Property disputes: Floor plans can be used to resolve property disputes, such as boundary line disputes or easement issues. They provide a clear visual representation of the property’s layout and dimensions, helping to determine the extent of ownership and rights of each party.
- Construction defects: In cases of construction defects or disputes, floor plans can be used to demonstrate the intended design and layout of the building. They can help to identify deviations from the original plans and establish liability for any defects or deficiencies.
- Insurance claims: Floor plans are often required by insurance companies to assess the value of a building and its contents in the event of a loss. They provide a detailed record of the building’s layout and finishes, enabling insurance adjusters to accurately determine the extent of the damage and the cost of repairs or replacement.
- Historical preservation: Floor plans are crucial for documenting and preserving the historical integrity of buildings, particularly those with historical or cultural significance. They can be used as evidence in legal disputes related to the alteration or demolition of historic buildings, ensuring that any changes are in keeping with the building’s original character and protected by law.
Overall, architectural floor plans can serve as valuable legal documents, providing clear visual evidence of a building’s design, layout, and condition at a specific point in time. They are used in a variety of legal contexts to resolve disputes, determine liability, assess damages, and protect historical buildings.



.jpg?1368661210)





Related Posts








