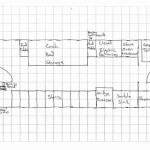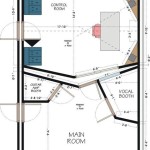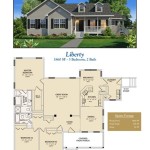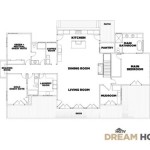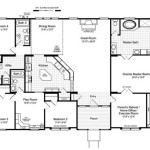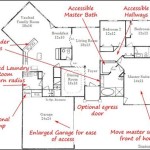An AutoCAD Floor Plan is a digital drawing or diagram that represents the layout of a building’s floor, capturing details such as walls, doors, windows, and other architectural elements. It serves as a fundamental tool in the architectural and design industry, enabling architects, interior designers, and contractors to visualize, plan, and document floor layouts accurately and efficiently.
AutoCAD Floor Plans are created using computer-aided design (CAD) software like AutoCAD, a leading software application by Autodesk. They provide a comprehensive view of a floor’s dimensions, spatial relationships, and design elements. These plans are essential for construction projects, renovations, and interior design schemes, as they offer a precise and scalable representation of the floor’s layout.
AutoCAD Floor Plans offer numerous advantages, making them indispensable in the architectural and design industry:
- Precise Dimensions
- Scalable Layouts
- Detailed Elements
- Efficient Planning
- Accurate Documentation
- Collaboration Platform
- Industry Standard
- Versatile Applications
These features contribute to AutoCAD Floor Plans being widely adopted and trusted by professionals in the field.
Precise Dimensions
AutoCAD Floor Plans offer precise dimensions, ensuring accuracy and consistency in architectural designs. The software allows users to define and measure distances, lengths, and angles with high precision. This precision is crucial for various reasons:
- Accurate Construction: Precise dimensions in AutoCAD Floor Plans provide a solid foundation for construction projects. Contractors and builders can rely on these plans to ensure that the building is constructed according to the intended design, minimizing errors and costly rework.
- Detailed Planning: Precise dimensions enable architects and designers to plan and arrange furniture, fixtures, and other elements within the floor space efficiently. This level of detail helps avoid space constraints and ensures optimal use of the available area.
- Code Compliance: AutoCAD Floor Plans with precise dimensions assist in adhering to building codes and regulations. Accurate measurements ensure that the floor plan meets the required standards for safety, accessibility, and other building requirements.
- Scalable Layouts: The precise dimensions in AutoCAD Floor Plans allow for easy scaling, enabling users to adjust the plan’s size without compromising accuracy. This scalability is particularly useful when creating plans for different scales or when incorporating the floor plan into larger architectural drawings.
Overall, the precise dimensions in AutoCAD Floor Plans enhance the accuracy and reliability of architectural designs, ensuring that the constructed space aligns with the intended vision.
Scalable Layouts
The scalability of AutoCAD Floor Plans is a key advantage that sets it apart from traditional hand-drawn or manual methods of creating floor plans.
- Adapting to Different Scales:
AutoCAD Floor Plans are easily scalable, allowing users to adjust the size and proportions of the plan without losing accuracy or detail. This scalability makes it possible to create floor plans for different scales, from small residential units to large commercial buildings.
- Incorporating into Larger Drawings:
The scalability of AutoCAD Floor Plans enables seamless integration into larger architectural drawings. Architects and designers can incorporate floor plans into overall building designs, ensuring consistency and accuracy across different scales and levels of detail.
- Responding to Changes:
Scalable AutoCAD Floor Plans allow for easy modifications and adjustments as the design evolves or changes occur during the construction process. The ability to scale and modify the plan quickly helps adapt to unforeseen circumstances or design revisions.
- Creating Presentation Layouts:
Scalability facilitates the creation of presentation layouts for different purposes. Architects can adjust the scale and level of detail to produce floor plans suitable for presentations, client reviews, or construction documentation.
The scalability of AutoCAD Floor Plans provides flexibility and versatility, making it a powerful tool for architects and designers to create accurate and adaptable floor layouts.
Detailed Elements
AutoCAD Floor Plans not only capture the overall layout of a floor but also allow for the inclusion of detailed elements that enhance the accuracy and completeness of the design.
Furniture and Fixtures: AutoCAD Floor Plans enable users to incorporate furniture, fixtures, and equipment into the design. This level of detail assists in visualizing the space planning and arrangement of various elements within the floor. Architects and interior designers can experiment with different furniture layouts and assess the functionality and flow of the space before implementation.
Materials and Finishes: AutoCAD Floor Plans support the specification of materials and finishes for different surfaces, such as flooring, walls, and ceilings. This information is crucial for construction teams to understand the intended finishes and materials required for the project. It also enables architects to communicate design intent clearly and reduce potential misunderstandings during the construction phase.
Doors and Windows: AutoCAD Floor Plans allow for the precise placement and configuration of doors and windows. Architects can specify the type, size, and swing direction of doors, as well as the dimensions and style of windows. This level of detail ensures that the floor plan accurately reflects the intended functionality and aesthetics of the space.
Electrical and Plumbing Fixtures: AutoCAD Floor Plans facilitate the integration of electrical and plumbing fixtures into the design. Architects can indicate the location of outlets, switches, light fixtures, plumbing fixtures, and piping. This information is essential for coordinating with mechanical, electrical, and plumbing engineers to ensure that the necessary infrastructure is incorporated into the building.
The inclusion of detailed elements in AutoCAD Floor Plans provides a comprehensive representation of the floor’s design, enabling architects and designers to create accurate and functional floor layouts that meet specific requirements and preferences.
Efficient Planning
AutoCAD Floor Plans play a crucial role in efficient planning by providing a digital platform to visualize and optimize the layout of a floor. Architects and designers can leverage AutoCAD’s powerful tools to create accurate and detailed floor plans that facilitate efficient space planning and decision-making.
Space Utilization: AutoCAD Floor Plans enable architects to optimize space utilization by experimenting with different layouts and arrangements. They can assess the efficiency of various space configurations, ensuring that the available area is used effectively. AutoCAD’s precise measurements and scalable layouts allow for accurate calculations of floor areas, helping architects maximize space utilization and minimize wasted space.
Workflow Optimization: AutoCAD Floor Plans facilitate the planning of efficient workflows within the floor space. By incorporating furniture, fixtures, and equipment into the design, architects can evaluate the flow of movement and identify potential bottlenecks or inefficiencies. This level of detail helps optimize the placement of workstations, storage areas, and circulation paths, resulting in a more functional and efficient floor layout.
Collaboration and Communication: AutoCAD Floor Plans serve as a central platform for collaboration and communication among architects, designers, and other stakeholders involved in the project. The digital nature of the plans allows for easy sharing and review, facilitating effective communication of design ideas and ensuring that all parties are on the same page. This collaboration helps streamline the planning process and reduces the likelihood of errors or misinterpretations.
Future Flexibility: AutoCAD Floor Plans provide a flexible framework for future changes or adaptations to the floor layout. The scalability and ease of modification in AutoCAD allow architects to quickly adjust the plan to accommodate changing needs or requirements. This flexibility is particularly valuable in dynamic environments where the floor layout may need to be reconfigured over time.
Overall, AutoCAD Floor Plans offer a powerful tool for efficient planning, enabling architects and designers to create optimized floor layouts that maximize space utilization, enhance workflow efficiency, facilitate collaboration, and provide flexibility for future adaptations.
Accurate Documentation
AutoCAD Floor Plans provide accurate and comprehensive documentation of the floor’s design and layout, serving as a valuable record for construction, renovation, and future reference.
Construction Drawings: AutoCAD Floor Plans form the basis for construction drawings, providing detailed information for contractors and builders to execute the construction process accurately. These plans include precise measurements, material specifications, and construction notes, ensuring that the building is constructed according to the design intent.
As-Built Drawings: AutoCAD Floor Plans can be updated during construction to create as-built drawings. These drawings reflect any changes or modifications made during the construction process, providing an accurate record of the final built environment. As-built drawings are essential for maintenance, renovations, and future reference.
Code Compliance Verification: AutoCAD Floor Plans assist in verifying compliance with building codes and regulations. By incorporating accurate dimensions, material specifications, and adherence to industry standards, AutoCAD Floor Plans help ensure that the floor design meets the required safety, accessibility, and other code requirements.
Facility Management: AutoCAD Floor Plans serve as a valuable resource for facility managers. These plans provide detailed information about the floor’s layout, including the location of utilities, equipment, and other assets. This information facilitates efficient maintenance, space planning, and renovation projects throughout the building’s lifecycle.
The accurate documentation provided by AutoCAD Floor Plans ensures that the design intent is faithfully translated into a constructed space that meets the required standards, functions as intended, and can be easily managed and modified in the future.
Collaboration Platform
AutoCAD Floor Plans serve as a collaborative platform, enabling architects, engineers, contractors, and other stakeholders involved in the construction process to work together efficiently and effectively.
Centralized Access: AutoCAD Floor Plans provide a centralized platform where all project participants have access to the latest and most up-to-date floor plan information. This eliminates the risk of working with outdated or conflicting versions of the plan, ensuring that everyone is on the same page.
Real-Time Updates: AutoCAD Floor Plans allow for real-time updates and modifications. As changes are made to the design, they are automatically reflected in the shared plan, ensuring that all stakeholders have immediate access to the most current information. This real-time collaboration streamlines the design process and reduces the likelihood of errors or delays caused by outdated information.
Cloud-Based Collaboration: AutoCAD Floor Plans leverage cloud-based technology, enabling project teams to collaborate from anywhere, at any time. Cloud-based platforms allow multiple users to access and work on the same floor plan simultaneously, regardless of their physical location. This remote collaboration capability is particularly beneficial for large-scale projects or teams working across different geographical regions.
The collaborative nature of AutoCAD Floor Plans enhances communication and coordination among project stakeholders, leading to improved design outcomes, reduced errors, and increased project efficiency.
Industry Standard
AutoCAD Floor Plans have become the industry standard for architectural and design professionals due to their widespread adoption and acceptance within the construction industry.
- Universal Compatibility:
AutoCAD Floor Plans are compatible with a wide range of software applications and platforms used in the architecture, engineering, and construction (AEC) industry. This compatibility ensures seamless collaboration and data exchange between different stakeholders involved in the project, such as architects, engineers, contractors, and consultants.
- Established File Format:
AutoCAD Floor Plans utilize the DWG (Drawing) file format, which is the de facto standard file format for CAD drawings. DWG files are widely recognized and supported by most CAD software applications, enabling easy sharing and exchange of floor plans between different software platforms and users.
- Industry-Specific Features:
AutoCAD Floor Plans offer a comprehensive set of industry-specific features and tools tailored to the needs of architects and designers. These features include specialized tools for creating walls, doors, windows, and other architectural elements, ensuring efficient and accurate floor plan creation.
- Training and Resources:
AutoCAD Floor Plans are backed by extensive training and support resources, including tutorials, documentation, and online communities. ThisAutoCAD Floor Plans
The widespread adoption and industry-standard features of AutoCAD Floor Plans make it the preferred choice for creating accurate, detailed, and collaborative floor plans that meet the demands of modern construction projects.
Versatile Applications
AutoCAD Floor Plans find versatile applications across various industries and disciplines, extending beyond their primary use in architecture. Their ability to create accurate and detailed floor plans makes them a valuable tool for a wide range of applications, including:
- Interior Design:
AutoCAD Floor Plans are widely used by interior designers to plan and visualize interior spaces. They can create detailed floor plans that incorporate furniture, fixtures, and finishes, allowing them to experiment with different design options and optimize space utilization.
- Facility Management:
AutoCAD Floor Plans serve as valuable tools for facility managers responsible for managing and maintaining buildings. They provide accurate and up-to-date floor plans that assist in space planning, asset tracking, and maintenance scheduling, ensuring efficient operation and management of facilities.
- Construction Documentation:
AutoCAD Floor Plans are essential for construction documentation, providing detailed drawings that guide contractors and builders throughout the construction process. These plans include precise measurements, material specifications, and construction notes, ensuring that the building is constructed according to the design intent.
- Space Planning:
AutoCAD Floor Plans are used by space planners to optimize the use of space in various settings, such as offices, warehouses, and retail stores. They can create floor plans that maximize space utilization, improve workflow efficiency, and enhance the overall functionality of the space.
The versatility of AutoCAD Floor Plans extends to other applications, including real estate, property management, insurance, and disaster recovery. Their ability to create accurate and detailed floor plans makes them a valuable tool for a wide range of professionals, enabling them to visualize, plan, and manage spaces effectively.










Related Posts


