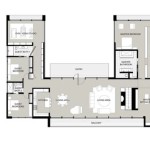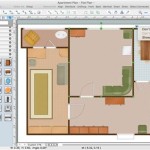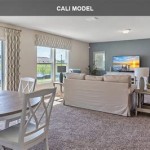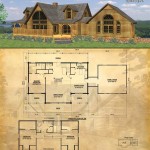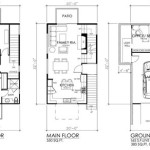A bar floor plan refers to the layout and organization of a bar’s interior space, including the placement of seating, tables, bars, and other amenities. It is a crucial aspect of bar design as it directly impacts the functionality, accessibility, and overall customer experience.
A well-designed floor plan optimizes the use of available space, ensuring optimal flow and minimizing congestion. For instance, in a busy sports bar, a U-shaped bar counter may be strategically positioned in the center to provide easy access to multiple bartenders and customers from various angles, allowing for efficient service.
In this article, we will delve deeper into the key elements of a bar floor plan, exploring the factors to consider, common layout options, and best practices for creating a functional and inviting bar space.
A bar floor plan is the layout and organization of a bar’s interior space, including the placement of seating, tables, bars, and other amenities.
- Optimize space utilization
- Enhance customer flow
- Maximize staff efficiency
- Create a welcoming ambiance
- Comply with regulations
- Consider sightlines
- Plan for expansion
- Incorporate flexibility
- Prioritize accessibility
By considering these points, bar owners and designers can create a functional and inviting bar space that meets the needs of both customers and staff.
Optimize space utilization
Optimizing space utilization in a bar floor plan is crucial for maximizing revenue and creating a comfortable and inviting atmosphere for customers. By carefully planning the layout and arrangement of furniture and other elements, bar owners can make the most of their available space while ensuring that guests have ample room to move around and socialize.
- Maximize vertical space: Utilize vertical space by installing shelves, hanging racks, and overhead storage solutions to store glassware, liquor bottles, and other supplies. This frees up valuable floor space and keeps the bar area organized and clutter-free.
- Choose space-saving furniture: Opt for furniture that is designed to save space, such as nesting tables that can be easily stacked or stored away when not in use. Wall-mounted tables and chairs can also help to free up floor space, especially in smaller bars.
- Create multi-purpose areas: Designate certain areas of the bar to serve multiple functions. For example, a seating area can also be used for dining or hosting events. This flexibility allows bars to accommodate different types of customers and maximize the use of their space.
- Utilize outdoor space: If available, make use of outdoor space by creating a patio or deck area. This can provide additional seating capacity and enhance the overall ambiance of the bar.
By implementing these space-saving strategies, bar owners can create a functional and inviting bar space that maximizes revenue while providing a comfortable and enjoyable experience for customers.
Enhance customer flow
Enhancing customer flow in a bar floor plan is essential for creating a smooth and enjoyable experience for patrons. By carefully planning the layout and arrangement of the bar, seating, and other elements, bar owners can optimize the movement of customers throughout the space, reducing congestion and wait times.
- Create clear pathways: Designate clear pathways for customers to move around the bar, ensuring that there is ample space for them to walk, order drinks, and socialize. Avoid placing furniture or other obstacles in high-traffic areas.
- Minimize bottlenecks: Identify potential bottlenecks, such as narrow doorways or congested areas around the bar, and take steps to mitigate them. Widen doorways, add additional entrances, or reconfigure the layout to improve flow.
- Maximize visibility: Ensure that customers can easily see the bar, staff, and other amenities from various points in the space. This helps to reduce confusion and frustration and allows customers to navigate the bar more efficiently.
- Consider customer behavior: Observe how customers typically move through the bar and take their behavior into account when designing the floor plan. For example, if customers tend to congregate around the bar, consider creating additional seating or standing areas nearby.
By implementing these strategies, bar owners can enhance customer flow, creating a more enjoyable and efficient experience for patrons.
Maximize staff efficiency
Maximizing staff efficiency in a bar floor plan is crucial for providing excellent customer service and maintaining a smooth-running operation. By carefully considering the layout and arrangement of the bar, equipment, and other elements, bar owners can optimize the workflow for their staff, reducing wasted time and effort.
- Create efficient work zones: Designate specific areas for different tasks, such as drink preparation, glassware storage, and ice retrieval. This helps staff to stay organized and reduces the need for excessive movement.
- Minimize travel distances: Place the bar, equipment, and supplies in close proximity to each other to minimize the distance that staff need to travel. This saves time and energy, allowing staff to serve customers more quickly and efficiently.
- Maximize visibility: Ensure that staff have clear lines of sight throughout the bar area, allowing them to easily monitor customers and respond to their needs. This helps to reduce wait times and improve customer satisfaction.
- Incorporate technology: Utilize technology to streamline operations and improve staff efficiency. For example, mobile ordering systems allow customers to place orders directly from their phones, reducing the need for staff to take and process orders manually.
By implementing these strategies, bar owners can create a more efficient and productive work environment for their staff, ultimately leading to improved customer service and increased profitability.
Create a welcoming ambiance
Creating a welcoming ambiance in a bar is essential for attracting and retaining customers. The floor plan plays a crucial role in establishing the overall atmosphere of the space, influencing how customers perceive and interact with the bar.
Incorporate natural elements: Natural elements, such as wood, stone, and plants, can add warmth and a sense of comfort to a bar space. Consider using natural materials for furniture, flooring, and dcor to create a more inviting and relaxing environment.
Maximize natural light: Natural light can make a bar space feel more open and airy, creating a more inviting atmosphere. Design the floor plan to maximize the use of natural light, positioning windows and doors strategically to allow ample sunlight to enter the space.
Create intimate seating areas: In addition to larger seating areas, incorporate smaller, more intimate nooks and crannies into the floor plan. These cozy spaces provide customers with a sense of privacy and encourage conversation, fostering a more welcoming and social atmosphere.
Utilize soft lighting: Harsh lighting can create a cold and uninviting atmosphere. Instead, opt for soft, warm lighting to create a more comfortable and relaxing ambiance. Dimmable lights allow you to adjust the lighting levels to suit different times of day and create different moods.
By incorporating these elements into the floor plan, bar owners can create a welcoming and inviting space that encourages customers to relax, socialize, and enjoy their time at the bar.
Comply with regulations
Ensuring that a bar floor plan complies with all applicable regulations is crucial for the safety and well-being of customers and staff. Failure to comply with regulations can result in fines, penalties, and even legal action.
Fire safety: Fire safety regulations dictate the placement of exits, fire extinguishers, and other safety equipment. The floor plan must ensure that all exits are clearly marked, easily accessible, and free from obstructions. Fire extinguishers must be placed in conspicuous locations throughout the bar area.
Building codes: Building codes specify requirements for the structural integrity, ventilation, and accessibility of a building. The floor plan must adhere to these codes to ensure the safety and comfort of occupants. This includes ensuring that there is adequate space for customers and staff to move around safely, and that there are sufficient restrooms and other amenities to meet the needs of the occupancy load.
Health and safety regulations: Health and safety regulations govern the cleanliness and sanitation of a bar. The floor plan must allow for easy cleaning and maintenance, and must ensure that food and beverage preparation areas are separate from customer areas to prevent contamination.
Accessibility regulations: Accessibility regulations require that bars be accessible to individuals with disabilities. The floor plan must incorporate ramps, elevators, and other accessibility features to ensure that all customers can fully access and enjoy the bar space.
By carefully considering and adhering to all applicable regulations, bar owners can create a safe and compliant bar environment that meets the needs of all patrons.
Consider sightlines
Sightlines refer to the unobstructed views within a bar space, allowing customers and staff to see and be seen from various vantage points. Careful consideration of sightlines is essential for creating a safe, comfortable, and visually appealing bar environment.
Ensure clear lines of sight to the bar: Customers should have a clear view of the bar from all seating areas. This allows them to easily order drinks, observe the bartenders, and enjoy the overall ambiance of the bar. Avoid placing tall furniture or other obstacles that could obstruct the view.
Maximize visibility for staff: Staff should have a clear line of sight to all areas of the bar, including seating areas, entrances, and exits. This enables them to monitor customers, respond to requests, and maintain a safe and efficient work environment.
Create visual connections between different areas: Sightlines can be used to create visual connections between different areas of the bar, such as the bar area, dining area, and outdoor patio. This helps to create a sense of flow and unity, making the space feel more cohesive and inviting.
By carefully considering sightlines, bar owners can create a visually appealing and functional bar space that enhances the customer experience and optimizes staff efficiency.
Plan for expansion
When designing a bar floor plan, it’s important to consider the potential for future expansion. By planning ahead, bar owners can create a flexible space that can easily accommodate growth without major renovations or disruptions.
Incorporate modular elements: Modular furniture and equipment can be easily reconfigured or added to as needed, allowing the bar to adapt to changing needs and capacities. For example, using stackable chairs and tables allows for quick and easy expansion of seating areas during peak times or special events.
Design with flexibility in mind: Avoid fixed structures or permanent partitions that could limit future expansion options. Instead, opt for movable partitions, screens, or curtains that can be adjusted to create different layouts and accommodate different capacities.
Consider multi-purpose spaces: By designing multi-purpose spaces that can serve multiple functions, bar owners can maximize space utilization and create a flexible environment that can adapt to changing needs. For example, a dining area can be converted into a dance floor or event space during off-peak hours.
By incorporating these considerations into the floor plan, bar owners can create a space that is not only functional for current needs but also adaptable to future growth and expansion.
Incorporate flexibility
Incorporating flexibility into a bar floor plan is crucial for creating a space that can adapt to changing needs and demands. By designing a flexible floor plan, bar owners can maximize space utilization, accommodate different types of events and functions, and respond to unexpected changes in capacity or operations.
- Use modular furniture: Modular furniture, such as stackable chairs and tables, allows for easy reconfiguration and rearrangement to accommodate different seating arrangements and capacities. This flexibility is particularly useful during peak hours or special events when additional seating is required.
- Incorporate movable partitions: Movable partitions, such as screens or curtains, can be used to divide or merge different areas of the bar, creating separate spaces for private events or functions. This flexibility allows the bar to cater to a wider range of events and maximize revenue.
- Design multi-purpose spaces: By designing multi-purpose spaces that can serve multiple functions, bar owners can maximize space utilization and create a more flexible environment. For example, a dining area can be converted into a dance floor or event space during off-peak hours, allowing the bar to host a variety of events and functions without the need for additional space.
- Consider future expansion: When designing the floor plan, it’s important to consider the potential for future expansion. By incorporating flexible elements, such as modular furniture and movable partitions, the bar can easily adapt to changing needs and capacities without major renovations or disruptions.
By incorporating these elements of flexibility into the bar floor plan, bar owners can create a space that is not only functional for current needs but also adaptable to future growth and changing demands.
Prioritize accessibility
Creating an accessible bar floor plan is essential for ensuring that all customers, including those with disabilities, can fully enjoy and participate in the bar experience. By prioritizing accessibility, bar owners can create a welcoming and inclusive environment that meets the needs of all patrons.
- Provide accessible entrances and exits: All entrances and exits should be accessible to individuals with disabilities. This includes providing ramps, curb cuts, and automatic doors where necessary. The width of doorways should also be wide enough to accommodate wheelchairs and other mobility devices.
- Create accessible pathways: All pathways throughout the bar, including the path to the bar, restrooms, and seating areas, should be accessible to individuals with disabilities. This means ensuring that there is sufficient space for wheelchairs and other mobility devices to navigate comfortably and safely.
- Provide accessible seating: There should be a variety of accessible seating options available throughout the bar, including tables and chairs that are at a height that is comfortable for individuals with disabilities. Some tables should also have space underneath to accommodate wheelchairs.
- Install accessible restrooms: Restrooms should be accessible to individuals with disabilities, including those who use wheelchairs. This means providing accessible stalls, grab bars, and sinks that are at a height that is comfortable for individuals with disabilities.
By incorporating these accessibility features into the bar floor plan, bar owners can create a welcoming and inclusive environment that meets the needs of all customers.










Related Posts


