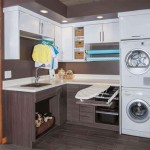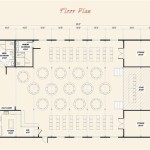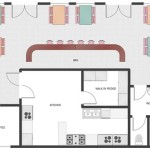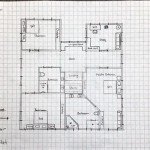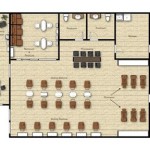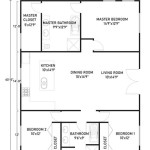A bathroom floor plan is a detailed diagram that outlines the size, shape, and layout of a bathroom. It includes the placement of fixtures, such as the toilet, sink, shower, and bathtub, as well as the location of windows, doors, and other features. Bathroom floor plans are used by architects, builders, and homeowners to design and renovate bathrooms.
When creating a bathroom floor plan, it is important to consider the following factors: the size and shape of the room, the location of plumbing fixtures, the desired layout of the bathroom, and the overall style of the home. Bathroom floor plans can be customized to meet the specific needs of the homeowner, and they can be used to create a bathroom that is both functional and stylish.
In the following sections, we will discuss the different elements of a bathroom floor plan, as well as provide tips on how to create a floor plan that meets your specific needs.
When creating a bathroom floor plan, it is important to consider the following factors:
- Size and shape of the room
- Location of plumbing fixtures
- Desired layout of the bathroom
- Overall style of the home
- Functionality and accessibility
- Storage and organization
- Ventilation and lighting
- Safety and code compliance
- Cost and budget
By considering all of these factors, you can create a bathroom floor plan that meets your specific needs and creates a space that is both beautiful and functional.
Size and shape of the room
The size and shape of the room are two of the most important factors to consider when creating a bathroom floor plan. The size of the room will determine how many fixtures you can fit into the space, and the shape of the room will affect the layout of the bathroom.
If you have a small bathroom, you will need to be careful about the size and placement of your fixtures. You may want to choose smaller fixtures, such as a pedestal sink or a corner shower, to save space. You may also want to consider using a wall-mounted toilet to free up floor space.
If you have a large bathroom, you will have more flexibility in terms of the size and placement of your fixtures. You may want to choose larger fixtures, such as a double vanity or a freestanding bathtub, to create a more luxurious space. You may also want to consider adding a separate shower and bathtub, or a bidet.
The shape of the room will also affect the layout of the bathroom. For example, a long and narrow bathroom may be better suited for a linear layout, with the fixtures arranged in a single row. A square or rectangular bathroom may be better suited for a more open layout, with the fixtures arranged in a U-shape or an L-shape.
No matter what the size or shape of your bathroom, it is important to create a floor plan that is both functional and stylish. By carefully considering the size and shape of the room, you can create a bathroom that meets your specific needs and creates a space that is both beautiful and functional.
Location of plumbing fixtures
The location of plumbing fixtures is one of the most important factors to consider when creating a bathroom floor plan. The placement of the toilet, sink, shower, and bathtub will affect the overall functionality and layout of the bathroom.
When determining the location of plumbing fixtures, there are a few key things to keep in mind:
- The location of the plumbing stack. The plumbing stack is the vertical pipe that carries wastewater from the bathroom fixtures to the sewer line. The location of the plumbing stack will determine where the toilet and sink can be placed.
- The size and shape of the bathroom. The size and shape of the bathroom will affect the placement of the fixtures. For example, a small bathroom may not have enough space for a separate shower and bathtub, while a large bathroom may have enough space for a double vanity.
- The desired layout of the bathroom. The desired layout of the bathroom will also affect the placement of the fixtures. For example, a linear layout may be better suited for a small bathroom, while a more open layout may be better suited for a large bathroom.
Once you have considered these factors, you can begin to determine the location of the plumbing fixtures. Here are a few tips:
- The toilet should be placed near the plumbing stack. This will minimize the length of the plumbing pipes and reduce the risk of leaks.
- The sink should be placed near the toilet. This will make it easy to wash your hands after using the toilet.
- The shower and bathtub should be placed in the corner of the bathroom. This will free up space in the center of the bathroom and make it easier to move around.
By carefully considering the location of the plumbing fixtures, you can create a bathroom floor plan that is both functional and stylish.
Desired layout of the bathroom
The desired layout of the bathroom is another important factor to consider when creating a bathroom floor plan. The layout will affect the overall functionality and aesthetics of the bathroom, so it is important to choose a layout that meets your specific needs and preferences.
There are many different bathroom layouts to choose from, so it is important to take your time and consider all of your options. Here are a few of the most popular bathroom layouts:
- Linear layout: A linear layout is a simple and efficient layout that is perfect for small bathrooms. The fixtures are arranged in a single row, with the toilet at one end, the sink in the middle, and the shower or bathtub at the other end.
- L-shaped layout: An L-shaped layout is a good choice for bathrooms that are a bit larger. The fixtures are arranged in an L-shape, with the toilet and sink on one wall and the shower or bathtub on the other wall.
- U-shaped layout: A U-shaped layout is a good choice for large bathrooms. The fixtures are arranged in a U-shape, with the toilet and sink on one wall, the shower on another wall, and the bathtub on the third wall.
- Open layout: An open layout is a good choice for bathrooms that are very large. The fixtures are not arranged in a specific shape, but are instead spread out throughout the bathroom.
Once you have chosen a desired layout, you can begin to determine the specific placement of the fixtures. Here are a few tips:
- The toilet should be placed near the plumbing stack. This will minimize the length of the plumbing pipes and reduce the risk of leaks.
- The sink should be placed near the toilet. This will make it easy to wash your hands after using the toilet.
- The shower and bathtub should be placed in the corner of the bathroom. This will free up space in the center of the bathroom and make it easier to move around.
By carefully considering the desired layout of the bathroom, you can create a bathroom floor plan that is both functional and stylish.
In addition to the above, here are some other factors to consider when choosing a bathroom layout:
- The number of people who will be using the bathroom. If you have a large family, you may want to choose a layout that has multiple sinks and toilets.
- The size of the bathroom. The size of the bathroom will determine how many fixtures you can fit into the space. If you have a small bathroom, you may want to choose a layout that is more compact.
- The style of the bathroom. The style of the bathroom will also affect the choice of layout. For example, a traditional bathroom may have a more formal layout, while a modern bathroom may have a more open layout.
By considering all of these factors, you can choose a bathroom layout that meets your specific needs and preferences.
Overall style of the home
The overall style of the home can also affect the bathroom floor plan. For example, a traditional home may have a more formal bathroom layout, with a separate shower and bathtub, a double vanity, and a bidet. A modern home may have a more open bathroom layout, with a walk-in shower, a single vanity, and a freestanding bathtub.
- Traditional style: Traditional bathrooms typically have a more formal layout, with a separate shower and bathtub, a double vanity, and a bidet. The fixtures are often made of high-quality materials, such as marble or granite, and the overall design is often elegant and timeless.
- Modern style: Modern bathrooms typically have a more open layout, with a walk-in shower, a single vanity, and a freestanding bathtub. The fixtures are often made of simple materials, such as concrete or glass, and the overall design is often sleek and minimalist.
- Contemporary style: Contemporary bathrooms are similar to modern bathrooms, but they often have a more eclectic mix of styles. For example, a contemporary bathroom may have a modern vanity with a traditional bathtub. The overall design is often stylish and unique.
- Rustic style: Rustic bathrooms often have a more natural look, with fixtures made of wood, stone, or metal. The overall design is often warm and inviting.
When choosing a bathroom floor plan, it is important to consider the overall style of the home. The bathroom should complement the rest of the home, both in terms of its layout and its design. By considering all of these factors, you can create a bathroom floor plan that is both functional and stylish.
Functionality and accessibility
When creating a bathroom floor plan, it is important to consider functionality and accessibility. The bathroom should be designed in a way that makes it easy to use for everyone, regardless of their age or ability.
- Clear floor space: There should be enough clear floor space in the bathroom to allow for easy movement. This is especially important for people who use wheelchairs or other mobility devices.
- Accessible fixtures: The bathroom fixtures should be accessible to people of all abilities. This means that the toilet, sink, and shower should be at a height that is easy to reach and use. The fixtures should also be easy to operate, with levers or handles that are easy to grip.
- Non-slip surfaces: The bathroom floor and shower should have non-slip surfaces to prevent falls. This is especially important for people who are elderly or have mobility issues.
- Grab bars: Grab bars should be installed in the shower and around the toilet to provide support and stability. This is especially important for people who have difficulty standing or balancing.
By considering functionality and accessibility, you can create a bathroom that is safe and easy to use for everyone.
Storage and organization
Storage and organization are important considerations when creating a bathroom floor plan. A well-organized bathroom will be more functional and easier to use, and it will also look more tidy and appealing.
There are a few key things to keep in mind when planning for storage and organization in the bathroom:
- Identify your storage needs. What do you need to store in the bathroom? Towels, toiletries, makeup, hair care products, cleaning supplies? Once you know what you need to store, you can start to plan for the appropriate storage solutions.
- Choose the right storage solutions. There are a variety of storage solutions available for bathrooms, including cabinets, drawers, shelves, and baskets. Choose storage solutions that are the right size and style for your bathroom, and that will meet your specific storage needs.
- Make use of vertical space. Bathrooms are often small, so it is important to make use of vertical space when planning for storage. Install shelves and cabinets on the walls, and use stackable bins and baskets to maximize storage space.
- Keep frequently used items within reach. Store frequently used items, such as towels, toiletries, and makeup, within easy reach. This will make it easier to get ready in the morning and get out the door on time.
By following these tips, you can create a bathroom that is both functional and organized.
Here are some specific examples of storage solutions that you can use in the bathroom:
- Cabinets: Cabinets are a great way to store a variety of items, from towels and toiletries to cleaning supplies. Choose cabinets that are the right size and style for your bathroom, and that will meet your specific storage needs.
- Drawers: Drawers are a good way to store small items, such as makeup, hair care products, and jewelry. Choose drawers that are the right size and style for your bathroom, and that will meet your specific storage needs.
- Shelves: Shelves are a good way to store items that you want to keep within easy reach, such as towels and toiletries. Choose shelves that are the right size and style for your bathroom, and that will meet your specific storage needs.
- Baskets: Baskets are a good way to store items that you do not use on a regular basis, such as extra towels or cleaning supplies. Choose baskets that are the right size and style for your bathroom, and that will meet your specific storage needs.
By using a variety of storage solutions, you can create a bathroom that is both functional and organized.
Ventilation and lighting
Ventilation and lighting are two important considerations when creating a bathroom floor plan. Proper ventilation will help to prevent mold and mildew from growing, and it will also help to remove odors from the bathroom. Good lighting will make it easier to see when you are using the bathroom, and it will also create a more inviting atmosphere.
- Ventilation: The bathroom should have a window that can be opened to provide natural ventilation. If a window is not possible, a bathroom fan should be installed. The fan should be vented to the outside of the house, and it should be turned on when the bathroom is in use and for a period of time after use to remove moisture from the air.
- Lighting: The bathroom should have a combination of natural and artificial light. Natural light can come from windows or skylights. Artificial light can come from overhead lights, vanity lights, and sconces. The lighting should be bright enough to see clearly, but it should not be so bright that it is glaring.
- Task lighting: Task lighting is important for areas where you need to be able to see clearly, such as the sink and the mirror. Vanity lights and sconces are good sources of task lighting.
- Ambient lighting: Ambient lighting is used to provide general illumination in the bathroom. Overhead lights are a good source of ambient lighting.
By considering ventilation and lighting, you can create a bathroom that is both functional and inviting.
Safety and code compliance
When creating a bathroom floor plan, it is important to consider safety and code compliance. The bathroom should be designed in a way that minimizes the risk of accidents and injuries, and it should also comply with all applicable building codes.
Here are a few key things to keep in mind when considering safety and code compliance in the bathroom:
- Slip-resistant surfaces: The bathroom floor and shower should have slip-resistant surfaces to prevent falls. This is especially important for people who are elderly or have mobility issues.
- Grab bars: Grab bars should be installed in the shower and around the toilet to provide support and stability. This is especially important for people who have difficulty standing or balancing.
- Electrical safety: All electrical outlets and switches in the bathroom should be GFCI protected. This helps to prevent electrical shocks.
- Ventilation: The bathroom should have adequate ventilation to prevent mold and mildew from growing. This can be achieved by installing a bathroom fan or by opening a window.
- Lighting: The bathroom should have adequate lighting to make it easy to see. This can be achieved by installing overhead lights, vanity lights, and/or sconces.
- Code compliance: The bathroom should comply with all applicable building codes. This includes codes related to the size of the bathroom, the placement of fixtures, and the installation of safety features.
By considering safety and code compliance, you can create a bathroom that is both safe and functional.
In addition to the above, here are some other safety considerations to keep in mind when creating a bathroom floor plan:
- Keep sharp objects out of reach: Sharp objects, such as razors and scissors, should be kept out of reach of children.
- Install a smoke detector: A smoke detector should be installed in the bathroom to warn of a fire.
- Keep the bathroom clean and dry: A clean and dry bathroom is less likely to be a hazard.
By following these safety tips, you can create a bathroom that is both safe and enjoyable for everyone.
Cost and budget
The cost of a bathroom floor plan will vary depending on a number of factors, including the size of the bathroom, the complexity of the design, and the materials used. However, there are a few general tips that you can follow to help keep the cost of your bathroom floor plan within your budget.
- Start with a budget: Before you begin planning your bathroom floor plan, it is important to set a budget. This will help you to make informed decisions about the size and complexity of your bathroom, as well as the materials that you use.
- Choose affordable materials: There are a wide variety of affordable materials that you can use for your bathroom floor plan. For example, ceramic tile is a relatively inexpensive material that is available in a variety of colors and styles. Laminate flooring is another affordable option that is easy to install and maintain.
- Keep the design simple: A simple bathroom floor plan will be less expensive to build than a complex design. Avoid using too many different materials or fixtures, and opt for a simple layout that is easy to navigate.
- Get multiple quotes: Once you have a basic design for your bathroom floor plan, get multiple quotes from different contractors. This will help you to find the best price for your project.
By following these tips, you can create a beautiful and functional bathroom floor plan that fits within your budget.









:max_bytes(150000):strip_icc()/free-bathroom-floor-plans-1821397-09-Final-5c7690dcc9e77c00011c82b4.png)
Related Posts


