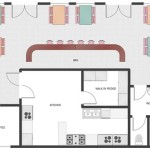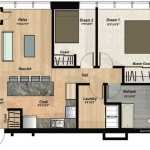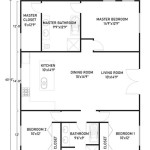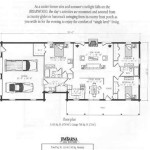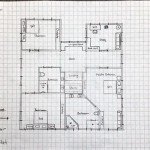Bathroom floor plans with dimensions are detailed diagrams that provide the exact measurements and layout of a bathroom. They are essential for both homeowners and professional designers when it comes to planning and constructing a bathroom. By providing a visual representation of the space, floor plans allow for precise placement of fixtures, cabinetry, and other elements, ensuring an efficient and functional bathroom design.
From small powder rooms to spacious master bathrooms, floor plans are utilized in a variety of scenarios. For example, when renovating an existing bathroom, dimensions on a floor plan help determine if new fixtures or appliances will fit into the current space. They are also invaluable for new construction projects, enabling architects and builders to plan the optimal layout for the available space and meet building codes.
In the following sections, we will delve deeper into the various types of bathroom floor plans, explore their benefits, and provide tips on how to create your own accurate and informative floor plan.
Essential Elements of a Bathroom Floor Plan with Dimensions:
- Accurate Measurements
- Fixture Placement
- Door and Window Locations
- Wall and Floor Finishes
- Electrical and Plumbing Details
- Storage Solutions
- Accessibility Considerations
- Ventilation and Lighting
By incorporating these elements into your bathroom floor plan, you can create a space that is both functional and stylish.
Accurate Measurements
Accurate measurements are the foundation of any well-designed bathroom floor plan. They ensure that all fixtures, appliances, and other elements will fit properly and function as intended. When taking measurements, it is important to be precise and to measure everything, including the following:
- Overall room dimensions: Measure the length and width of the bathroom, as well as the height from floor to ceiling.
- Fixture placement: Measure the distance from the center of each fixture (toilet, sink, bathtub, shower) to the nearest walls and to each other. Also measure the height of each fixture from the floor.
- Door and window locations: Measure the width and height of each door and window, as well as the distance from each door or window to the nearest walls.
- Wall and floor finishes: Measure the width and height of any wall or floor tiles, as well as the distance between each tile.
By taking accurate measurements and including them on your bathroom floor plan, you can avoid costly mistakes during construction and ensure that your bathroom is both functional and stylish.
Fixture Placement
Fixture placement is one of the most important aspects of bathroom design. The location of each fixture will affect the overall functionality and flow of the space. When planning your bathroom layout, consider the following guidelines for fixture placement:
- Toilet placement: The toilet should be placed in a private location, away from the main traffic flow of the bathroom. It should also be close to a window for ventilation.
- Sink placement: The sink should be placed in a convenient location, close to the mirror and vanity. It should also be within easy reach of the toilet and shower.
- Bathtub placement: The bathtub should be placed in a relaxing location, away from the door and other fixtures. It should also be close to a window for natural light.
- Shower placement: The shower should be placed in a convenient location, close to the sink and toilet. It should also be large enough to move around comfortably.
By following these guidelines, you can create a bathroom layout that is both functional and stylish.
Door and Window Locations
The location of doors and windows in a bathroom is important for both functionality and aesthetics. Doors should be placed in a way that allows for easy access to the bathroom, while windows should be placed to provide natural light and ventilation.
- Door placement: The main door to the bathroom should be placed in a convenient location, such as near the hallway or bedroom. If the bathroom is small, a pocket door or sliding door can be used to save space. The door should also be placed in a way that provides privacy to the user.
- Window placement: Windows in the bathroom should be placed to provide natural light and ventilation. They should be placed high enough to provide privacy, but low enough to allow for views of the outdoors. If the bathroom is small, a skylight can be used to provide natural light.
By carefully considering the placement of doors and windows, you can create a bathroom that is both functional and stylish.
Wall and Floor Finishes
The choice of wall and floor finishes in a bathroom is important for both aesthetic and functional reasons. The finishes should be durable and easy to clean, but they should also complement the overall design of the bathroom.
- Ceramic tile: Ceramic tile is a popular choice for bathroom floors and walls because it is durable, easy to clean, and available in a wide variety of colors and styles. Ceramic tile can be used to create a variety of looks, from classic to contemporary.
- Porcelain tile: Porcelain tile is a more durable and less porous than ceramic tile, making it a good choice for areas that are exposed to moisture or heavy traffic. Porcelain tile is also available in a wide variety of colors and styles.
- Natural stone: Natural stone, such as marble or granite, is a luxurious choice for bathroom floors and walls. Natural stone is durable and easy to clean, but it is also more expensive than other types of finishes.
- Laminate flooring: Laminate flooring is a budget-friendly option for bathroom floors. It is durable and easy to clean, but it is not as water-resistant as tile or stone.
When choosing wall and floor finishes for your bathroom, it is important to consider the following factors:
- Durability: The finishes should be able to withstand moisture and heavy traffic.
- Ease of cleaning: The finishes should be easy to clean and maintain.
- Style: The finishes should complement the overall design of the bathroom.
By carefully considering these factors, you can choose the right wall and floor finishes for your bathroom that will both beautiful and functional.
Electrical and Plumbing Details
Electrical and plumbing details are essential elements of any bathroom floor plan. These details ensure that the bathroom is safe, functional, and code-compliant.
Electrical details
Electrical details on a bathroom floor plan typically include the following:
- Lighting: The location of all light fixtures, including ceiling lights, vanity lights, and exhaust fans.
- Outlets: The location of all electrical outlets, including those for hair dryers, curling irons, and other appliances.
- Switches: The location of all electrical switches, including those for lights, fans, and outlets.
When planning the electrical layout for your bathroom, it is important to consider the following factors:
- Safety: All electrical work must be performed by a qualified electrician in accordance with local building codes.
- Functionality: The electrical layout should be designed to meet the needs of the users, including providing adequate lighting and convenient access to outlets.
- Code compliance: The electrical layout must comply with all applicable building codes and safety standards.
Plumbing details
Plumbing details on a bathroom floor plan typically include the following:
- Water supply lines: The location of all water supply lines, including those for the toilet, sink, bathtub, and shower.
- Drain lines: The location of all drain lines, including those for the toilet, sink, bathtub, and shower.
- Vents: The location of all vents, which are necessary to prevent sewer gases from entering the bathroom.
When planning the plumbing layout for your bathroom, it is important to consider the following factors:
- Functionality: The plumbing layout should be designed to meet the needs of the users, including providing adequate water pressure and drainage.
- Code compliance: The plumbing layout must comply with all applicable building codes and safety standards.
By carefully considering the electrical and plumbing details when creating your bathroom floor plan, you can ensure that your bathroom is safe, functional, and code-compliant.
Storage Solutions
Storage solutions are an important consideration in any bathroom design. A well-planned bathroom will have ample storage space for all of the essential toiletries, linens, and other items that need to be stored in the bathroom.
- Cabinets: Cabinets are a great way to add storage space to a bathroom. They can be installed under the sink, over the toilet, or on the walls. Cabinets can be used to store a variety of items, including toiletries, linens, and cleaning supplies.
- Shelves: Shelves are another great way to add storage space to a bathroom. They can be installed on the walls or in the shower. Shelves can be used to store a variety of items, including toiletries, towels, and decorative items.
- Drawers: Drawers are a great way to store small items, such as makeup, hairbrushes, and jewelry. Drawers can be installed in vanities, under the sink, or in other areas of the bathroom.
- Baskets and bins: Baskets and bins are a great way to store larger items, such as towels, linens, and cleaning supplies. Baskets and bins can be placed on shelves, in cabinets, or on the floor.
When planning the storage solutions for your bathroom, it is important to consider the following factors:
- The size of the bathroom: The size of the bathroom will determine how much storage space you need.
- The number of people who use the bathroom: The number of people who use the bathroom will also affect how much storage space you need.
- The types of items that need to be stored: The types of items that need to be stored in the bathroom will also affect the type of storage solutions that you need.
By carefully considering the storage solutions for your bathroom, you can create a bathroom that is both functional and stylish.
Accessibility Considerations
When designing a bathroom, it is important to consider the needs of all users, including those with disabilities. Accessibility considerations should be incorporated into the bathroom floor plan from the beginning to ensure that the bathroom is safe and functional for everyone.
Some key accessibility considerations to keep in mind when designing a bathroom floor plan include:
- Doorways: Doorways should be wide enough to accommodate wheelchairs and other mobility devices. The ideal width for a wheelchair-accessible doorway is 32 inches.
- Hallways and aisles: Hallways and aisles should be wide enough to allow for easy movement of wheelchairs and other mobility devices. The ideal width for a wheelchair-accessible hallway or aisle is 36 inches.
- Turning space: There should be adequate turning space in the bathroom to allow for wheelchairs and other mobility devices to turn around. The ideal turning space for a wheelchair is a 5-foot diameter circle.
- Sinks: Sinks should be installed at a height that is accessible to people with disabilities. The ideal height for a wheelchair-accessible sink is 34 inches from the floor to the top of the sink.
- Toilets: Toilets should be installed at a height that is accessible to people with disabilities. The ideal height for a wheelchair-accessible toilet is 17-19 inches from the floor to the top of the seat.
- Grab bars: Grab bars should be installed in the bathroom to provide support for people with disabilities. Grab bars should be installed near the toilet, sink, and shower.
By incorporating accessibility considerations into the bathroom floor plan, you can create a bathroom that is safe and functional for everyone.
Ventilation and Lighting
Ventilation and lighting are two important considerations when designing a bathroom floor plan. Proper ventilation helps to remove moisture and odors from the bathroom, while good lighting makes the bathroom safe and functional.
Ventilation
- Exhaust fan: An exhaust fan is essential for removing moisture from the bathroom. The exhaust fan should be vented to the outside of the house and should be sized appropriately for the size of the bathroom. A good rule of thumb is to choose an exhaust fan that can exchange the air in the bathroom 8-10 times per hour.
The exhaust fan should be located near the shower or bathtub, where it can most effectively remove moisture. It should also be installed at a height of at least 6 feet above the floor to avoid interfering with headroom.
- Window: A window can also help to ventilate the bathroom. Windows should be placed high on the wall to allow for privacy, but low enough to allow for ventilation. A window can also provide natural light, which can help to make the bathroom more.
- Door: The bathroom door should have a gap at the bottom to allow for air circulation. This gap should be at least 1 inch wide and should be covered with a grille to prevent pests from entering the bathroom.
- Other ventilation options: In some cases, it may be necessary to install additional ventilation options, such as a ceiling fan, a soffit vent, or a wall-mounted vent. These options can help to improve air circulation and remove moisture from the bathroom.
Lighting
- Natural light: Natural light is the best type of light for a bathroom. If possible, the bathroom should have a window to allow for natural light. Windows should be placed high on the wall to allow for privacy, but low enough to allow for natural light to reach all areas of the bathroom.
If the bathroom does not have a window, or if the window is not large enough to provide adequate natural light, artificial lighting will be necessary.
- Artificial light: Artificial light should be used to supplement natural light and to provide adequate lighting for all areas of the bathroom. The bathroom should have a combination of general lighting, task lighting, and accent lighting.
General lighting provides overall illumination for the bathroom. Task lighting provides focused light for specific tasks, such as shaving, applying makeup, or showering. Accent lighting can be used to highlight specific features of the bathroom, such as a mirror or a piece of artwork.
- Light fixtures: The type of light fixtures used in the bathroom should be chosen carefully. Light fixtures should be water-resistant and should be designed to provide adequate light without being too glaring. It is also important to choose light fixtures that match the overall style of the bathroom.
By carefully considering ventilation and lighting when designing a bathroom floor plan, you can create a bathroom that is both safe and functional.

:max_bytes(150000):strip_icc()/free-bathroom-floor-plans-1821397-04-Final-91919b724bb842bfba1c2978b1c8c24b.png)





:max_bytes(150000):strip_icc()/free-bathroom-floor-plans-1821397-08-Final-5c7690b546e0fb0001a5ef73.png)
Related Posts


