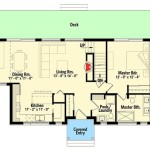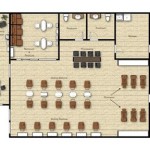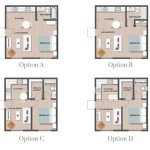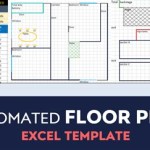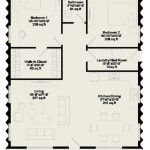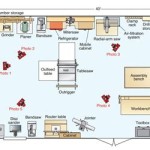Bi-level floor plans, a distinctive type of architectural design, are characterized by two primary stories positioned at varying elevations. This arrangement allows for a unique spatial dynamic that optimizes space utilization and enhances the aesthetic appeal of a home. For instance, a bi-level floor plan could feature a main living area elevated a few steps above the entrance, creating an open and airy atmosphere.
The bi-level design offers several functional advantages. It provides natural separation between public and private areas, with the main living space typically located on the upper level and bedrooms and bathrooms on the lower level. This division fosters privacy and better defines the use of each space within the home.
As we delve deeper into the specifics of bi-level floor plans, we will explore their key features, discuss their benefits and drawbacks, and provide tips for incorporating them effectively into your own home design.
Bi-level floor plans offer several notable advantages, making them a popular choice for homeowners seeking efficient and stylish living spaces.
- Maximizes space utilization.
- Provides natural separation of areas.
- Enhances privacy.
- Creates visual interest.
- Promotes natural light flow.
- Improves accessibility.
- Reduces construction costs.
- Accommodates sloping lots.
- Offers unique design possibilities.
While bi-level floor plans offer numerous benefits, it’s essential to consider their potential drawbacks as well.
Maximizes space utilization.
Bi-level floor plans excel in maximizing space utilization by creating additional usable square footage without significantly increasing the overall footprint of the home. The vertical separation of spaces allows for more efficient use of available area, making bi-level designs particularly well-suited for smaller or narrow lots.
- Separation of living spaces: Bi-level floor plans typically separate the main living areas, such as the living room, dining room, and kitchen, from the bedrooms and bathrooms. This separation creates a more spacious feel in the main living areas, as they are not cluttered with personal belongings or sleeping quarters.
- Open and airy atmosphere: The elevation of the main living area often creates a more open and airy atmosphere, as it benefits from higher ceilings and larger windows. This design allows for more natural light to penetrate the space, making it feel more inviting and spacious.
- Utilization of vertical space: Bi-level floor plans make effective use of vertical space by incorporating mezzanines, lofts, or balconies. These additional spaces can be used for a variety of purposes, such as home offices, guest rooms, or play areas, further maximizing the functionality of the home.
- Efficient circulation: The split-level design of bi-level floor plans promotes efficient circulation throughout the home. The separation of spaces minimizes unnecessary traffic flow, creating a more organized and comfortable living environment.
Overall, the efficient use of space in bi-level floor plans allows for more functional and comfortable living spaces, making them a popular choice for homeowners seeking to optimize their square footage.
Provides natural separation of areas.
Bi-level floor plans inherently provide natural separation of areas due to their split-level design. This separation offers several advantages, enhancing the functionality and livability of the home.
- Public and private spaces: Bi-level floor plans typically separate public and private areas, with the main living spaces, such as the living room, dining room, and kitchen, located on the upper level. The bedrooms and bathrooms are usually situated on the lower level, creating a clear distinction between the two zones. This separation provides privacy for the bedrooms and reduces noise and activity from the main living areas.
- Formal and informal spaces: Bi-level designs can also effectively separate formal and informal spaces. For example, the upper level could be dedicated to more formal areas, such as a living room and dining room, while the lower level could be designated for more casual spaces, such as a family room and playroom. This separation allows for different activities and atmospheres to coexist harmoniously within the home.
- Quiet and active spaces: The split-level design of bi-level floor plans facilitates the separation of quiet and active spaces. The upper level, being more elevated and removed from the main entry, provides a quieter and more peaceful environment, suitable for activities such as reading, working, or relaxing. The lower level, on the other hand, can accommodate more active spaces, such as a playroom, home gym, or workshop, without disturbing the tranquility of the upper level.
- Age-appropriate spaces: Bi-level floor plans can also be designed to accommodate age-appropriate spaces. For example, in a family home, the upper level could be designed for the parents, providing them with a private and quiet retreat. The lower level could be dedicated to the children, offering them their own dedicated play and activity areas.
In summary, the natural separation of areas provided by bi-level floor plans enhances privacy, reduces noise, and allows for different activities and atmospheres to coexist harmoniously within the home.
Enhances privacy.
Bi-level floor plans excel in enhancing privacy due to their inherent separation of spaces. This separation creates distinct zones within the home, allowing for greater control over who has access to different areas.
- Separation of bedrooms from main living areas: One of the primary advantages of bi-level floor plans is the separation they provide between the bedrooms and the main living areas. This separation creates a sense of privacy for the bedrooms, ensuring that they remain a peaceful and undisturbed retreat. This is particularly beneficial for families with children, as it allows parents to entertain guests or relax in the main living areas without disturbing the children’s sleep or privacy.
- Designated private spaces: Bi-level floor plans often incorporate designated private spaces, such as a master suite or a study. These spaces are typically located on the upper level, away from the main living areas and other bedrooms. This provides homeowners with a private sanctuary where they can work, relax, or unwind without interruptions.
- Reduced noise and activity: The split-level design of bi-level floor plans helps to reduce noise and activity from the main living areas reaching the bedrooms. This is because the bedrooms are physically separated from the main living areas, either by a few steps or a short hallway. As a result, occupants can enjoy a more peaceful and tranquil environment in their bedrooms.
- Control over access: Bi-level floor plans provide homeowners with greater control over who has access to different areas of the home. For example, guests can be entertained in the main living areas on the upper level, while the lower level can be reserved for family members or close friends. This allows homeowners to maintain a sense of privacy and control over who enters their more personal spaces.
Overall, the enhanced privacy offered by bi-level floor plans makes them a popular choice for homeowners seeking a home that provides both comfort and a sense of seclusion.
Creates visual interest.
Bi-level floor plans are renowned for their ability to create visually captivating spaces. The unique split-level design introduces a dynamic and visually engaging element to the home’s interior.
- Vertical variation: The elevation difference between the upper and lower levels creates a sense of vertical variation within the home. This variation adds depth and dimension to the space, making it more visually stimulating and dynamic.
- Architectural drama: The split-level design often incorporates dramatic architectural elements, such as staircases, mezzanines, and balconies. These elements add visual interest and create a sense of grandeur, making the home feel more spacious and sophisticated.
- Natural light flow: Bi-level floor plans often feature large windows on both levels, allowing for ample natural light to penetrate the space. The varying levels create different angles and perspectives, resulting in a more interesting and dynamic play of light and shadow throughout the home.
- Unique design possibilities: The split-level design opens up a world of unique design possibilities. Homeowners can create distinct and personalized spaces on each level, experimenting with different styles, colors, and textures. This freedom of design allows for a more expressive and visually engaging living environment.
Overall, the visual interest created by bi-level floor plans adds character and charm to the home, making it a more inviting and stimulating space to live in.
Promotes natural light flow.
Bi-level floor plans excel in promoting natural light flow due to their unique design. The split-level design allows for windows to be placed at varying heights, creating multiple sources of natural light and illuminating the home from different angles.
The elevation of the main living area on the upper level often results in higher ceilings and larger windows. These windows offer expansive views and allow ample sunlight to flood the space, creating a bright and airy atmosphere. The lower level, though situated at a lower elevation, still benefits from natural light through windows and sliding doors that lead to patios or gardens.
The varying levels and angles of the bi-level design create interesting and dynamic light patterns throughout the home. The interplay of light and shadow adds depth and character to the space, making it more visually appealing and inviting.
The abundance of natural light in bi-level floor plans not only enhances the overall ambiance of the home but also provides several practical benefits. Natural light has been shown to improve mood, boost productivity, and reduce energy consumption. By maximizing natural light flow, bi-level floor plans create healthier and more sustainable living environments.
In summary, the promotion of natural light flow is a key advantage of bi-level floor plans. The unique design allows for ample natural light to enter the home from various angles, creating bright, airy, and visually stimulating spaces.
Improves accessibility.
Bi-level floor plans offer improved accessibility compared to traditional single-level homes. The split-level design can provide easier navigation and reduce physical barriers for individuals with mobility impairments.
- Reduced number of stairs: Bi-level floor plans typically have fewer stairs compared to multi-story homes. This reduced number of stairs makes it easier for individuals with mobility issues to navigate the home and access different levels.
- Wider hallways and doorways: Bi-level floor plans often incorporate wider hallways and doorways to accommodate wheelchairs and other mobility aids. This wider circulation space allows for easier movement and reduces the risk of accidents.
- Gradual elevation changes: The split-level design creates gradual elevation changes between the different levels. These gradual transitions are less strenuous to navigate compared to steep staircases, making them more accessible for individuals with limited mobility.
- Potential for main-level living: Some bi-level floor plans are designed with the main living areas, including the kitchen, living room, and master bedroom, located on the upper level. This arrangement allows individuals with mobility impairments to live comfortably on one level without the need to navigate stairs.
Overall, the improved accessibility features of bi-level floor plans make them suitable for individuals with mobility limitations, allowing them to live more independently and comfortably in their homes.
Reduces construction costs.
Bi-level floor plans offer several advantages that can lead to reduced construction costs compared to other types of home designs.
- Smaller foundation: Bi-level homes require a smaller foundation compared to single-story homes with the same square footage. This is because the split-level design allows for a more compact footprint, reducing the amount of excavation and foundation work required.
- Simplified framing: The framing of a bi-level home is often less complex compared to other designs. The split-level design eliminates the need for load-bearing walls on the lower level, allowing for more open and flexible floor plans. This simplified framing can reduce labor costs and material usage.
- Reduced roofing materials: Bi-level homes typically have a smaller roof area compared to single-story homes with the same square footage. This is because the split-level design creates a more compact building envelope. The reduced roof area translates to lower material and installation costs for roofing.
- Efficient use of space: Bi-level floor plans make efficient use of vertical space, allowing for more usable square footage without significantly increasing the overall footprint of the home. This efficient use of space can reduce the overall construction costs per square foot.
Overall, the combination of a smaller foundation, simplified framing, reduced roofing materials, and efficient use of space can result in significant cost savings during the construction of a bi-level home.
Accommodates sloping lots.
Bi-level floor plans are particularly well-suited for sloping lots due to their unique design. The split-level design allows the home to be built on a hillside or uneven terrain without the need for extensive excavation or retaining walls.
The lower level of a bi-level home can be partially or fully embedded into the slope, creating a more level surface for the main living areas on the upper level. This design takes advantage of the natural contours of the land, reducing the need for extensive site preparation and minimizing the impact on the surrounding environment.
Bi-level floor plans also offer flexibility in terms of garage placement. The garage can be incorporated into the lower level, providing direct access to the main living areas. Alternatively, the garage can be located on a separate level, creating a more private and secluded space for parking and storage.
The ability to accommodate sloping lots makes bi-level floor plans a versatile and practical option for homeowners seeking to build on challenging terrain. By utilizing the natural contours of the land, bi-level homes can be seamlessly integrated into the surrounding environment, creating unique and visually appealing living spaces.
In summary, bi-level floor plans offer several advantages for sloping lots, including reduced site preparation costs, flexibility in garage placement, and the ability to create unique and visually appealing living spaces that are in harmony with the natural terrain.
Offers unique design possibilities.
Bi-level floor plans offer a wide range of unique design possibilities due to their split-level configuration. The separation of spaces and the varying ceiling heights create opportunities for creative and functional room layouts.
One of the key design possibilities is the creation of distinct living zones. The upper level can be dedicated to public areas such as the living room, dining room, and kitchen, while the lower level can be reserved for private spaces such as bedrooms and bathrooms. This separation allows for a clear division between social and private spaces, enhancing both privacy and functionality.
Another design possibility is the incorporation of lofts or mezzanines. These elevated spaces can be used as additional bedrooms, home offices, or play areas. By utilizing the vertical space, bi-level floor plans maximize the usable square footage of the home without increasing the overall footprint.
Furthermore, bi-level floor plans allow for interesting architectural features such as vaulted ceilings, exposed beams, and large windows. These elements create a sense of spaciousness and add visual interest to the home. The varying ceiling heights and angles provide opportunities for dramatic lighting effects and unique interior design solutions.
In summary, the unique design possibilities offered by bi-level floor plans make them an attractive option for homeowners seeking to create personalized and visually appealing living spaces.










Related Posts

