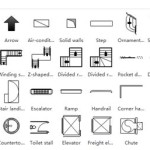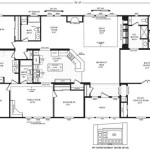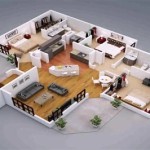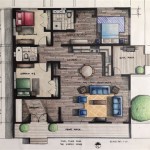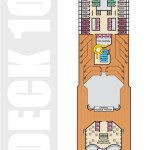
A bungalow floor plan refers to the architectural layout of a single-story house, typically characterized by its compact size, efficient use of space, and cozy ambiance. Bungalow homes often feature an open living area that combines the kitchen, dining, and living room, creating a spacious and inviting atmosphere. An example of a well-designed bungalow floor plan can be seen in the “Craftsman Bungalow” layout, which typically includes a central living area with a fireplace, surrounded by two to three bedrooms, a kitchen with an eat-in dining area, and a full bathroom.
The popularity of bungalow floor plans stems from their functionality and cost-effectiveness. The single-story design eliminates the need for stairs, making them ideal for families with young children or elderly residents. Additionally, the compact size and efficient layout of bungalows reduce construction costs compared to larger or multi-story homes. With their timeless appeal and practical design, bungalow floor plans continue to be a popular choice for homebuyers seeking a comfortable and affordable living space.
Bungalow floor plans offer a range of benefits, including:
- Single-story living
- Compact and efficient
- Cost-effective to build
- Open and inviting living areas
- Ideal for families and elderly residents
- Timeless appeal
- Versatile and customizable
- Low maintenance
These features make bungalow floor plans a popular choice for homebuyers seeking a comfortable, functional, and affordable living space.
Single-story living
One of the primary benefits of a bungalow floor plan is single-story living. This means that all of the home’s living spaces are located on one level, eliminating the need for stairs. This can be a major advantage for families with young children, elderly residents, or individuals with mobility impairments.
Single-story living also promotes accessibility and convenience. With everything on one level, it’s easy to move around the home without having to navigate stairs. This can be especially beneficial for individuals who use wheelchairs or other mobility aids.
Furthermore, single-story homes tend to be more energy-efficient than multi-story homes. This is because heat rises, so in a multi-story home, the upper floors can be significantly warmer than the lower floors. In a single-story home, the heat is more evenly distributed, reducing the need for heating and cooling costs.
Additionally, single-story living can provide a greater sense of security and privacy. With all of the living spaces on one level, it’s easier to keep an eye on children or other family members. It can also be more difficult for intruders to access the home, as there are no stairs to climb.
Compact and efficient
Another major advantage of bungalow floor plans is their compact and efficient design. Bungalows are typically smaller than other types of homes, with a more condensed layout that maximizes space utilization. This makes them an ideal choice for individuals or families who are looking for a comfortable and affordable living space without sacrificing functionality.
The compact design of bungalows reduces construction costs and ongoing maintenance expenses. Smaller homes require less building materials and labor to construct, and they are less expensive to heat and cool. Additionally, bungalows often have smaller yards, which can reduce landscaping and maintenance costs.
Despite their compact size, bungalows can still be very spacious and comfortable. The efficient layout of these homes ensures that every square foot is used effectively. Open floor plans, combined with smart storage solutions, create a sense of spaciousness and functionality. Many bungalows also feature large windows and natural light, which can make the home feel even larger.
Overall, the compact and efficient design of bungalow floor plans offers a range of benefits, including affordability, low maintenance costs, and a comfortable and spacious living environment.
Cost-effective to build
Bungalow floor plans are generally less expensive to build than other types of homes due to their smaller size and simpler design. The following factors contribute to the cost-effectiveness of bungalow floor plans:
Reduced foundation costs: Bungalows have a smaller footprint than multi-story homes, which means they require less foundation work. This can result in significant savings on construction costs.
Simplified framing: Bungalows typically have a simpler framing system than multi-story homes. This is because they do not require the complex framing necessary to support multiple floors. The simpler framing system reduces the amount of labor and materials required, resulting in lower construction costs.
Smaller roof: Bungalows have a smaller roof area than multi-story homes. This means that they require less roofing materials and labor to install. The smaller roof also reduces the cost of ongoing maintenance and repairs.
Fewer windows and doors: Bungalows typically have fewer windows and doors than multi-story homes. This is because they have a smaller exterior surface area. The reduced number of windows and doors lowers the cost of materials and installation.
Overall, the smaller size and simpler design of bungalow floor plans make them a more cost-effective option to build compared to other types of homes.
Open and inviting living areas
Bungalow floor plans are renowned for their open and inviting living areas that create a warm and welcoming atmosphere. These living areas often combine the kitchen, dining room, and living room into one spacious and multifunctional space. The following factors contribute to the openness and inviting nature of bungalow living areas:
Open floor plans: Bungalow floor plans often feature open floor plans that eliminate walls and partitions between the kitchen, dining room, and living room. This creates a sense of spaciousness and allows for easy flow of movement and conversation between different areas of the home. The open floor plan also promotes a greater sense of togetherness and family interaction.
Large windows and natural light: Bungalows typically have large windows that allow for an abundance of natural light to enter the living areas. This creates a bright and airy atmosphere that makes the home feel more spacious and inviting. The natural light also reduces the need for artificial lighting, saving energy and creating a more comfortable living environment.
Fireplaces and cozy seating: Many bungalows feature fireplaces or wood stoves in the living areas. These fireplaces provide a focal point for the room and create a cozy and inviting atmosphere. Comfortable seating arrangements, such as sofas, armchairs, and ottomans, are often placed around the fireplace, creating a warm and welcoming space for relaxation and entertainment.
Indoor-outdoor connection: Bungalows often have easy access to outdoor spaces, such as patios, decks, or gardens. Large windows and sliding glass doors blur the lines between indoor and outdoor living, creating a sense of openness and connection to nature. This indoor-outdoor connection expands the living space and provides opportunities for outdoor relaxation and entertainment.
Overall, the open and inviting living areas of bungalow floor plans create a warm and welcoming atmosphere that promotes togetherness, relaxation, and a connection to the outdoors.
Ideal for families and elderly residents
Bungalow floor plans are particularly well-suited for families and elderly residents due to their single-story layout and accessible features. The following paragraphs explain in detail how bungalow floor plans cater to the specific needs of these groups:
Single-story living for families: Families with young children or infants benefit greatly from the single-story layout of bungalow floor plans. Having all living spaces on one level eliminates the need for stairs, which can be a major safety concern for young children. Parents can easily supervise their children and keep an eye on them from any room in the house. Additionally, single-story living reduces the risk of falls and accidents, making it a safer environment for both children and elderly residents.
Accessibility for elderly residents: Bungalow floor plans are ideal for elderly residents who may have mobility impairments or difficulty navigating stairs. The single-story layout allows them to move around the home easily and safely without the need for assistance. Wide doorways, ramps, and accessible bathrooms can be incorporated into the design to further enhance accessibility and comfort. Additionally, bungalows often have grab bars and other safety features installed to support elderly residents’ independence and well-being.
Family-friendly features: Bungalow floor plans often include family-friendly features that promote togetherness and create a comfortable living environment. Open floor plans allow for easy interaction between family members in different areas of the home. Large windows and natural light create a bright and inviting atmosphere, making the home feel more spacious and welcoming. Fireplaces or wood stoves provide a cozy focal point for family gatherings and relaxation.
Aging-in-place design: Bungalow floor plans can be designed with aging-in-place principles to accommodate the changing needs of elderly residents. This may include features such as wider doorways, roll-in showers, and accessible kitchens. By incorporating these features into the design, elderly residents can continue to live comfortably and independently in their homes for as long as possible.
Timeless appeal
Bungalow floor plans have endured the test of time, remaining popular for over a century. Their enduring appeal can be attributed to several key factors:
- Classic design: Bungalow floor plans embody a classic and timeless design that transcends architectural trends. Their simple yet elegant lines, combined with cozy and inviting interiors, create a sense of warmth and nostalgia. The classic design of bungalows makes them appealing to a wide range of homebuyers, regardless of their age, style preferences, or location.
- Adaptability: Bungalow floor plans are highly adaptable and can be customized to suit a variety of needs and preferences. They can be expanded or modified to accommodate growing families or changing lifestyles. The open and flexible nature of bungalow floor plans allows for easy reconfiguration of spaces to create a home that truly reflects the unique needs of its occupants.
- Craftsmanship and durability: Traditional bungalows were often built with high-quality materials and craftsmanship, resulting in homes that are durable and long-lasting. The solid construction and attention to detail ensure that bungalows can withstand the test of time and provide a comfortable and secure living environment for generations to come.
- Emotional connection: Bungalows evoke a sense of nostalgia and emotional connection for many people. They are often associated with simpler times and a slower pace of life. The cozy and inviting atmosphere of bungalows creates a sense of home and belonging, making them a popular choice for those seeking a comfortable and emotionally resonant living space.
Overall, the timeless appeal of bungalow floor plans lies in their classic design, adaptability, craftsmanship, and emotional connection. These factors have ensured the enduring popularity of bungalows, making them a sought-after home style for buyers of all ages and backgrounds.
Versatile and customizable
Bungalow floor plans offer a high degree of versatility and customization, allowing homeowners to tailor their homes to their specific needs and preferences. This versatility is evident in several key areas:
- Modular design: Bungalow floor plans are often designed with a modular approach, which means that different sections of the home can be added or removed to create a customized layout. This modularity allows homeowners to expand their homes as their needs change, such as adding a new bedroom, bathroom, or home office.
- Flexible room configurations: The open and flexible nature of bungalow floor plans allows for easy reconfiguration of spaces. Walls and partitions can be moved or removed to create larger or smaller rooms, depending on the desired layout. This flexibility gives homeowners the freedom to customize their homes to suit their changing lifestyles and preferences.
- Multi-purpose spaces: Bungalow floor plans often incorporate multi-purpose spaces that can serve a variety of functions. For example, a spare bedroom can be converted into a home office, a guest room, or a playroom. The flexibility of these spaces allows homeowners to adapt their homes to their evolving needs.
- Exterior customization: In addition to interior customization, bungalow floor plans offer a range of exterior customization options. Homeowners can choose from a variety of exterior finishes, such as siding, brick, or stone, to create a unique look that reflects their personal style. Additionally, porches, decks, and other outdoor features can be added or modified to enhance the home’s curb appeal and functionality.
The versatility and customization options available in bungalow floor plans make them an ideal choice for homeowners who seek a home that can truly reflect their unique needs and lifestyle. Whether it’s expanding the home to accommodate a growing family, reconfiguring spaces to create a more functional layout, or customizing the exterior to match their personal style, bungalow floor plans offer endless possibilities for personalization and creativity.
Low maintenance
Bungalow floor plans are renowned for their low maintenance requirements, making them an ideal choice for busy homeowners and those seeking a hassle-free lifestyle. The single-story design eliminates the need for exterior maintenance on upper floors, such as painting, siding repair, or gutter cleaning. Additionally, the compact size of bungalows reduces the overall surface area that requires upkeep.
The materials used in bungalow construction also contribute to their low maintenance nature. Bungalow exteriors are typically clad with durable materials such as brick, stone, or vinyl siding, which require minimal maintenance and can withstand harsh weather conditions. Roofs are often made of asphalt shingles or metal, which are long-lasting and easy to maintain. Windows and doors are typically made of vinyl or fiberglass, which are resistant to rot and fading.
The interior of bungalows is also designed for low maintenance. Hardwood floors or durable laminate flooring are common choices, as they are easy to clean and maintain. Ceramic tile is often used in bathrooms and kitchens, as it is water-resistant and easy to wipe clean. Walls are typically painted with washable paint, making it easy to touch up or repaint if necessary.
Overall, the low maintenance requirements of bungalow floor plans offer significant advantages for homeowners. The reduced exterior surface area, durable materials, and easy-to-clean interiors all contribute to a home that is easy to maintain and keep looking its best. This allows homeowners to spend less time on upkeep and more time enjoying their homes and pursuing other activities.
In addition to the aforementioned benefits, bungalow floor plans often incorporate energy-efficient features that further reduce maintenance costs. Large windows allow for natural light, reducing the need for artificial lighting and lowering energy bills. Energy-efficient appliances and HVAC systems can also be incorporated into the design to minimize energy consumption and maintenance requirements.









Related Posts



