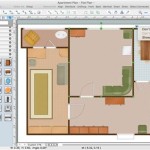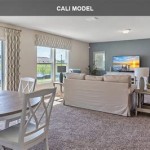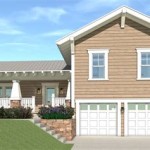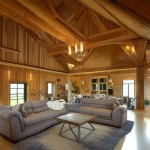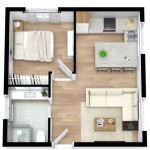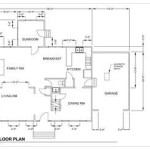Cabin Home Floor Plans: A Comprehensive Guide to Designing Your Dream Getaway
A cabin home floor plan is a detailed blueprint that outlines the layout and organization of a cabin home. It serves as a roadmap for the construction process, ensuring that the home meets the owner’s specific needs and preferences. Floor plans typically include room dimensions, wall placement, window and door locations, and even the placement of appliances and fixtures. For instance, a typical cabin home floor plan might include a great room with a vaulted ceiling, a cozy loft bedroom, a full kitchen, and a spacious bathroom.
Cabin home floor plans are essential for several reasons. They help homeowners visualize the finished product, ensuring that it aligns with their vision. They also assist contractors in accurately constructing the home and allocating resources efficiently. By considering factors such as the number of bedrooms and bathrooms, the size of the living spaces, and the flow of traffic, floor plans help create a home that is both functional and inviting.
When designing a cabin home, there are several important points to consider to ensure a functional and comfortable living space. Here are 8 key aspects to keep in mind:
- Layout and Flow
- Room Size and Proportion
- Window Placement
- Natural Light
- Storage Space
- Energy Efficiency
- Outdoor Living
- Future Expansion
By carefully considering these factors, homeowners can create a cabin home floor plan that meets their specific needs and provides a comfortable and inviting space for years to come.
Layout and Flow
The layout and flow of a cabin home floor plan is crucial for creating a comfortable and functional living space. Here are four key points to consider:
- Open Concept vs. Closed Off Rooms
Open concept floor plans create a spacious and airy feel by eliminating walls between the living room, dining room, and kitchen. This layout is ideal for entertaining guests and fostering a sense of togetherness. Closed off rooms, on the other hand, provide more privacy and quiet, making them better suited for bedrooms and home offices.
Traffic Flow
The flow of traffic through the cabin should be smooth and efficient. Avoid creating bottlenecks or awkward pathways. Consider the placement of furniture and appliances to ensure that people can move around the home easily without bumping into obstacles.
Room Transitions
The transitions between rooms should be seamless and inviting. Use hallways, arches, or columns to define spaces without creating barriers. Pay attention to the size and placement of doorways to ensure that they are wide enough for comfortable passage.
Natural Flow of Light
Consider the natural flow of light when planning the layout of your cabin home. Position windows and doors to maximize natural lighting in living spaces and minimize it in bedrooms. This will help create a bright and cheerful atmosphere during the day and a cozy and restful environment at night.
By carefully considering the layout and flow of your cabin home floor plan, you can create a space that is both comfortable and functional.
Room Size and Proportion
The size and proportion of rooms in a cabin home floor plan play a crucial role in creating a comfortable and functional living space. Here are four key points to consider:
- Overall Cabin Size
The overall size of the cabin will determine the number and size of rooms that can be accommodated. Consider the number of people who will be using the cabin, as well as the types of activities that will take place there. A larger cabin may be necessary if you plan on entertaining guests or using the cabin for extended periods of time.
Room Size and Proportion
The size and proportion of each room should be carefully considered. Living spaces, such as the great room and kitchen, should be spacious and inviting, while bedrooms and bathrooms can be more compact. Pay attention to the flow of traffic between rooms and avoid creating any bottlenecks or awkward pathways.
Ceiling Height
Ceiling height can have a significant impact on the feel of a room. Vaulted ceilings create a sense of spaciousness and grandeur, while lower ceilings can make a room feel more cozy and intimate. Consider the overall style of the cabin and the desired atmosphere when determining the ceiling height for each room.
Window and Door Placement
The placement of windows and doors can affect the size and proportion of a room. Large windows can make a room feel more spacious and airy, while smaller windows can create a more intimate setting. Consider the natural flow of light when placing windows and doors to maximize natural lighting in living spaces and minimize it in bedrooms.
By carefully considering the room size and proportion in your cabin home floor plan, you can create a space that is both comfortable and functional.
Window Placement
The placement of windows in a cabin home floor plan is crucial for maximizing natural light, creating a connection to the outdoors, and enhancing the overall aesthetic of the home. Here are four key points to consider:
- Natural Light
Windows should be placed strategically to maximize natural light in living spaces. This will help create a bright and cheerful atmosphere during the day, reducing the need for artificial lighting. Consider the orientation of the cabin and the position of the sun to determine the best placement for windows.
- Views
Windows should also be placed to take advantage of the surrounding views. Whether it’s a scenic forest, a tranquil lake, or a majestic mountain range, capturing the beauty of the outdoors can bring the outside in and create a more immersive experience.
- Privacy
When placing windows, it’s important to consider privacy. Avoid placing windows in areas where they could compromise the privacy of the occupants. For example, bedrooms and bathrooms should have windows that are placed high on the wall or obscured by curtains or blinds.
- Energy Efficiency
Window placement can also impact the energy efficiency of the cabin. Windows that are exposed to direct sunlight can cause the cabin to overheat in the summer, leading to increased energy consumption for cooling. Consider using energy-efficient windows and placing them in areas where they will not contribute to excessive heat gain.
By carefully considering window placement in your cabin home floor plan, you can create a space that is both comfortable and inviting.
Natural Light
Incorporating natural light into a cabin home floor plan is essential for creating a bright, inviting, and energy-efficient living space. Here are four key points to consider when planning for natural light:
- Window Placement
The placement of windows is crucial for maximizing natural light in a cabin home. Consider the orientation of the cabin and the position of the sun to determine the best placement for windows. South-facing windows will allow the most sunlight into the home, while north-facing windows will provide more indirect light. Consider using larger windows in living spaces, such as the great room and kitchen, to capture more natural light.
- Window Size
The size of the windows will also impact the amount of natural light entering the home. Larger windows will allow more light in, but they can also lead to heat gain in the summer months. Consider using smaller windows in bedrooms and bathrooms, where privacy is more important than natural light.
- Window Shape
The shape of the windows can also affect the amount and distribution of natural light in a room. Rectangular windows are the most common, but arched or circular windows can add a unique touch and allow for more creative placement of windows.
- Skylights
Skylights are a great way to add natural light to rooms that don’t have access to exterior walls. They can be placed in hallways, bathrooms, or even over kitchen islands to provide additional illumination. Consider using skylights in areas where you want to create a bright and airy atmosphere.
By carefully considering natural light in your cabin home floor plan, you can create a space that is both comfortable and inviting.
In addition to the points mentioned above, there are a few other factors to consider when planning for natural light:
- Tree Cover
The surrounding trees can impact the amount of natural light that enters the home. If the cabin is surrounded by dense trees, consider using skylights or windows that are placed high on the wall to capture more light.
- Orientation of the Cabin
The orientation of the cabin on the lot will also affect the amount of natural light that enters the home. A cabin that is oriented with its long axis facing south will receive more sunlight than a cabin that is oriented with its long axis facing north.
- Use of Reflective Surfaces
Reflective surfaces, such as mirrors and light-colored walls, can help to bounce natural light around the home, making it feel brighter and more spacious. Consider using these surfaces in areas where you want to maximize natural light.
By carefully considering all of these factors, you can create a cabin home floor plan that is filled with natural light, creating a more comfortable and inviting living space.
Storage Space
Storage space is an essential consideration in any home, but it is especially important in a cabin home, where space is often limited. Here are four key points to consider when planning for storage space in your cabin home floor plan:
- Built-In Storage
Built-in storage is a great way to maximize space and keep your cabin home organized. Consider incorporating built-in shelves, cabinets, and drawers into your floor plan. These can be used to store everything from clothes and linens to books and games.
- Multi-Purpose Furniture
Multi-purpose furniture is another great way to save space in a cabin home. Look for furniture that can serve multiple functions, such as a coffee table with built-in storage or a bed with drawers underneath. This will help you to keep your cabin home organized and clutter-free.
- Vertical Storage
Vertical storage is a great way to maximize space in a small cabin home. Use shelves, cabinets, and drawers to store items vertically, rather than taking up valuable floor space. This is especially useful in areas such as the kitchen and bathroom, where space is often limited.
- Outdoor Storage
If you have the space, consider adding outdoor storage to your cabin home. This can be used to store seasonal items, such as lawn furniture and snow removal equipment. Outdoor storage can also be used to store firewood, tools, and other items that you don’t need to keep inside the cabin.
By carefully considering storage space in your cabin home floor plan, you can create a space that is both functional and organized.
In addition to the points mentioned above, there are a few other things to keep in mind when planning for storage space in your cabin home:
- Consider the types of items you will be storing. Some items, such as clothes and linens, can be folded and stored in drawers or on shelves. Other items, such as firewood and tools, may require more specialized storage solutions.
- Think about the frequency of use. Items that you use frequently should be stored in easily accessible locations. Items that you use less frequently can be stored in more out-of-the-way places.
- Make use of vertical space. Shelves, cabinets, and drawers can be used to store items vertically, which can help to save floor space.
- Don’t forget about outdoor storage. If you have the space, outdoor storage can be a great way to store seasonal items and other items that you don’t need to keep inside the cabin.
By carefully considering all of these factors, you can create a cabin home floor plan that includes ample storage space, making it a more comfortable and functional living space.
Energy Efficiency
Energy efficiency is an important consideration in any home, but it is especially important in a cabin home, where energy costs can be high. Here are four key points to consider when planning for energy efficiency in your cabin home floor plan:
- Insulation
Insulation is one of the most important factors in determining the energy efficiency of a cabin home. Make sure to choose insulation that has a high R-value, which measures its resistance to heat flow. The higher the R-value, the better the insulation. Consider using insulation in the walls, ceiling, and floor of your cabin home.
- Windows and Doors
Windows and doors are another important factor in determining the energy efficiency of a cabin home. Look for windows and doors that have a high Energy Star rating. Energy Star rated windows and doors are designed to be more energy efficient than standard windows and doors.
- Heating and Cooling
The type of heating and cooling system you choose will also impact the energy efficiency of your cabin home. Consider using a high-efficiency heating and cooling system, such as a heat pump or geothermal system. These systems are designed to be more energy efficient than traditional heating and cooling systems.
- Appliances
The appliances you choose for your cabin home can also impact its energy efficiency. Look for appliances that have a high Energy Star rating. Energy Star rated appliances are designed to be more energy efficient than standard appliances.
- Orientation of the Cabin
The orientation of your cabin home on the lot can also impact its energy efficiency. A cabin home that is oriented with its long axis facing south will receive more sunlight than a cabin home that is oriented with its long axis facing north. This can help to reduce heating costs in the winter.
By carefully considering energy efficiency in your cabin home floor plan, you can create a space that is both comfortable and affordable to operate.
Outdoor Living
Outdoor living is an important consideration for any cabin home, as it allows you to enjoy the beauty of the surrounding nature. Here are four key points to consider when planning for outdoor living in your cabin home floor plan:
- Deck or Patio
A deck or patio is a great way to extend your living space outdoors. It can be used for dining, entertaining, or simply relaxing and enjoying the views. When planning your deck or patio, consider its size, shape, and location. You’ll also want to choose materials that are durable and weather-resistant.
- Fire Pit
A fire pit is a great way to enjoy the outdoors on cool evenings. It can also be used for cooking or roasting marshmallows. When planning your fire pit, consider its size, shape, and location. You’ll also want to choose materials that are fire-resistant.
- Outdoor Kitchen
An outdoor kitchen is a great way to enjoy cooking and dining outdoors. It can be as simple or elaborate as you like. When planning your outdoor kitchen, consider its size, shape, and location. You’ll also want to choose appliances and materials that are weather-resistant.
- Screened Porch
A screened porch is a great way to enjoy the outdoors without being bothered by insects. It can be used for dining, entertaining, or simply relaxing and enjoying the views. When planning your screened porch, consider its size, shape, and location. You’ll also want to choose materials that are durable and weather-resistant.
By carefully considering outdoor living in your cabin home floor plan, you can create a space that is both comfortable and inviting.
Future Expansion
If you think you might want to expand your cabin home in the future, it’s important to consider this when creating your floor plan. Here are four key points to keep in mind:
- Leave Room for Expansion
When creating your floor plan, leave some room for future expansion. This could mean leaving space for an additional bedroom or bathroom, or simply leaving space to add on to the existing structure. Consider the potential uses for the additional space and make sure to leave enough room for these activities.
- Consider the Location of the Expansion
When planning for future expansion, it’s important to consider the location of the expansion. You’ll want to choose a location that is both convenient and practical. For example, if you’re planning to add on a bedroom, you’ll want to choose a location that is close to the existing bedrooms. If you’re planning to add on a bathroom, you’ll want to choose a location that is close to the existing plumbing.
- Choose a Flexible Floor Plan
When creating your floor plan, choose a flexible design that can be easily adapted to future expansion. For example, you could choose a floor plan that has a large open space that can be divided into smaller rooms later on. You could also choose a floor plan that has a modular design, which allows you to add on additional modules as needed.
- Consider the Structural Implications of the Expansion
When planning for future expansion, it’s important to consider the structural implications of the expansion. You’ll need to make sure that the existing structure is strong enough to support the additional weight of the expansion. You’ll also need to make sure that the expansion is properly connected to the existing structure.
By carefully considering future expansion in your cabin home floor plan, you can create a space that is both flexible and adaptable to your changing needs.










Related Posts

