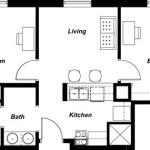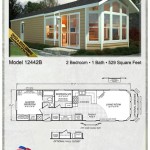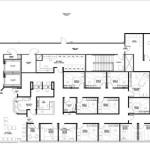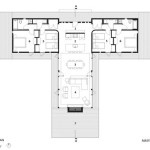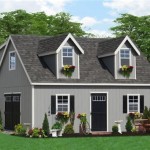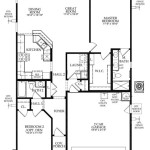A cafeteria floor plan refers to the strategic arrangement and design of elements within a cafeteria space to optimize functionality, efficiency, and customer satisfaction. It involves the layout of seating areas, food preparation and serving stations, cashier counters, and other amenities to create a cohesive and inviting dining environment. For instance, a well-designed cafeteria floor plan in a university setting might incorporate separate sections for students, faculty, and staff, ensuring a smooth and efficient flow of customers during peak hours while still providing distinct dining experiences for each group.
Creating a well-thought-out cafeteria floor plan requires careful consideration of factors such as customer traffic flow, the type of food and beverage services offered, and the available space. By implementing effective floor plans, cafeterias can not only improve the overall dining experience but also enhance operational efficiency, safety, and compliance with relevant regulations. In the following sections, we will delve into the key elements of cafeteria floor planning and provide practical tips and guidelines for optimizing this important aspect of cafeteria management.
When designing a cafeteria floor plan, there are several important points to consider to ensure functionality, efficiency, and customer satisfaction. Here are 9 key considerations:
- Customer traffic flow
- Food and beverage services
- Available space
- Seating capacity
- Queue management
- Cashier counter placement
- Food preparation areas
- Dishwashing and waste disposal
- Compliance with regulations
By carefully considering these factors and implementing an effective floor plan, cafeterias can optimize their operations, enhance the dining experience, and ensure a safe and compliant environment for customers and staff.
Customer traffic flow
Customer traffic flow is a crucial aspect of cafeteria floor planning as it directly impacts the overall dining experience and operational efficiency. A well-designed floor plan should ensure smooth and efficient movement of customers throughout the cafeteria, from entering to exiting, while minimizing congestion and wait times.
To optimize customer traffic flow, consider the following strategies:
- Create a clear and defined entry point: The entrance to the cafeteria should be easily identifiable and accessible, allowing customers to enter and exit without confusion or obstruction.
- Establish a logical layout: Arrange food stations, seating areas, and cashier counters in a logical sequence, guiding customers through the cafeteria in a natural and efficient manner.
- Provide ample space for queues: Designate specific areas for customers to queue while waiting for food or at the cashier, ensuring that lines do not obstruct traffic flow or create congestion.
- Use visual cues and signage: Utilize clear signage and visual cues to direct customers towards different areas of the cafeteria, such as food stations, seating areas, and exits, minimizing confusion and reducing wait times.
By implementing these strategies, cafeterias can create a customer-centric floor plan that enhances the dining experience, reduces wait times, and improves overall operational efficiency.
Food and beverage services
The types of food and beverage services offered in a cafeteria have a significant impact on the design of the floor plan. Factors to consider include the menu items, cooking methods, and serving styles.
- Menu items: The variety and complexity of menu items will influence the size and layout of food preparation areas, as well as the types of equipment required. For example, a cafeteria that offers a wide range of grilled items will need a dedicated grilling station with appropriate ventilation.
- Cooking methods: The cooking methods used will determine the types of equipment and the layout of the food preparation areas. For instance, a cafeteria that uses a lot of deep frying will need a dedicated fryer station with proper ventilation and safety features.
- Serving styles: The serving style, whether self-service, assisted service, or a combination of both, will impact the design of the serving areas. Self-service stations require accessible counters and sneeze guards, while assisted service areas need space for staff to interact with customers.
- Beverage services: The types of beverage services offered, such as self-serve fountain drinks, barista-made coffee, or bottled beverages, will influence the design of the beverage station. Factors to consider include the space required for equipment, the need for refrigeration, and the flow of customers.
By carefully considering the food and beverage services offered, cafeterias can create a floor plan that optimizes the preparation, serving, and flow of food and beverages, ensuring a seamless and efficient dining experience for customers.
Available space
The available space is a fundamental factor that shapes the design of any cafeteria floor plan. The size and configuration of the space will determine the capacity of the cafeteria, the arrangement of seating areas, food stations, and other amenities, and the overall flow of customers and staff.
When considering the available space, it is important to take into account both the total square footage and the shape of the space. A large, open space provides more flexibility in terms of layout, while a smaller or irregularly shaped space may require more creative design solutions to optimize functionality and flow.
In addition to the overall size and shape of the space, it is also important to consider any existing architectural features or obstacles, such as columns, beams, or walls, that may limit the placement of certain elements within the cafeteria. These features should be carefully incorporated into the floor plan to ensure that they do not impede the flow of customers or staff or compromise the overall functionality of the cafeteria.
Finally, it is important to consider the potential for future expansion or changes in the use of the space. By designing a floor plan that is adaptable and scalable, cafeterias can accommodate future growth or changes in menu offerings or services without the need for major renovations or disruptions to operations.
By carefully considering the available space and incorporating adaptable design principles, cafeterias can create floor plans that maximize functionality, efficiency, and flexibility, ensuring a space that meets the evolving needs of customers and staff.
Seating capacity
Seating capacity is a crucial aspect of cafeteria floor planning as it directly impacts the number of customers that can be accommodated and the overall dining experience.
- Determine customer demand: Accurately estimate the number of customers that will be using the cafeteria during peak hours to ensure adequate seating capacity. Consider factors such as the size of the target population,, and the types of events or functions that may be held in the cafeteria.
- Plan for different seating types: Offer a variety of seating options to cater to different customer needs and preferences. This may include tables for groups, booths for privacy, and counter-height seating for individuals or quick meals.
- Optimize space utilization: Utilize space efficiently by arranging tables and chairs in a way that maximizes seating capacity without overcrowding the area. Consider using space-saving furniture, such as nesting tables or stools that can be easily moved or stored when not in use.
- Create a comfortable environment: Ensure that there is sufficient space between tables and chairs to allow customers to move around comfortably and dine without feeling cramped. Provide adequate lighting and ventilation to create a pleasant dining atmosphere.
By carefully considering seating capacity and implementing effective space planning strategies, cafeterias can create a comfortable and inviting dining environment that meets the needs of their customers and optimizes the use of available space.
Queue management
Queue management is a critical aspect of cafeteria floor planning as it directly impacts customer wait times, satisfaction, and overall operational efficiency.
Effective queue management involves implementing strategies to minimize customer wait times, reduce perceived wait times, and ensure an orderly and efficient flow of customers through the cafeteria.
Here are 4 key strategies for effective queue management in cafeteria floor plans:
- Design efficient queuing systems: Plan the layout of serving areas, cashier counters, and seating areas to create clear and organized queues. Utilize queuing systems such as serpentine lines or virtual queuing to manage customer flow and reduce perceived wait times.
- Provide real-time wait time information: Display estimated wait times at key points in the cafeteria, such as the entrance or at the start of queues. This transparency helps customers make informed decisions about whether to join a queue and can reduce perceived wait times.
- Create distractions and entertainment: Implement strategies to keep customers entertained while waiting in line, such as providing free Wi-Fi, digital signage with news or entertainment content, or self-service kiosks for ordering or browsing menus.
- Utilize technology for queue management: Leverage technology to improve queue management, such as mobile apps for remote ordering and payment, self-checkout kiosks, or digital queue management systems that allow customers to join virtual queues and receive updates on their wait time.
By implementing effective queue management strategies, cafeterias can reduce customer wait times, improve customer satisfaction, and enhance the overall dining experience.
Cashier counter placement
Cashier counter placement is a crucial aspect of cafeteria floor planning as it directly impacts customer flow, operational efficiency, and overall customer satisfaction. Careful consideration should be given to the location, number, and design of cashier counters to optimize the checkout process and minimize wait times.
- Centralized location: Place cashier counters in a central and easily accessible location within the cafeteria. This ensures that customers can easily find and approach the checkout area, regardless of where they are seated or what food items they have selected.
- Multiple counters: Consider having multiple cashier counters, especially during peak hours, to reduce wait times and improve customer throughput. Multiple counters allow for faster checkout and reduce the formation of long queues.
- Adequate space: Provide sufficient space around cashier counters to accommodate customers queuing and allow for efficient movement of staff. Avoid placing counters in narrow or congested areas to prevent bottlenecks and ensure a smooth checkout process.
- Clear signage: Use clear signage to direct customers towards cashier counters and provide information about payment options, such as cash, cards, or mobile payments. This helps customers navigate the checkout process quickly and reduces confusion.
By carefully considering cashier counter placement and implementing these strategies, cafeterias can streamline the checkout process, reduce wait times, and enhance the overall customer experience.
Food preparation areas
Food preparation areas play a vital role in the efficient operation and overall success of a cafeteria. Careful planning and design of these areas are crucial to ensure food safety, maintain quality, and optimize workflow.
- Strategic placement: Food preparation areas should be strategically placed within the cafeteria floor plan to minimize cross-contamination and maintain efficient workflow. Locate these areas near serving stations and dishwashing areas to reduce staff movement and improve operational efficiency.
- Adequate space and equipment: Provide adequate space and necessary equipment in preparation areas to accommodate the volume and complexity of food items being prepared. Ensure there is sufficient counter space, refrigeration, cooking appliances, and specialized equipment to support the menu offerings.
- Designated zones: Establish designated zones within preparation areas for different food categories, such as salads, hot entrees, cold sandwiches, and desserts. This organization helps maintain food safety, prevents cross-contamination, and allows staff to work more efficiently.
- Ergonomic design: Design preparation areas with an ergonomic focus to minimize staff fatigue and promote safety. Consider adjustable workstations, non-slip flooring, and proper lighting to create a comfortable and efficient work environment.
By carefully considering these factors and implementing effective design strategies, cafeterias can create well-organized and efficient food preparation areas that support high-quality food production and maintain a safe and productive work environment for staff.
Dishwashing and waste disposal
Dishwashing and waste disposal are essential aspects of cafeteria floor planning that impact hygiene, efficiency, and environmental sustainability. Careful consideration of these elements ensures a clean and sanitary dining environment while minimizing waste and adhering to regulations.
- Dedicated dishwashing area: Designate a dedicated dishwashing area within the cafeteria floor plan to ensure efficient cleaning and sanitization of dishes, utensils, and cookware. This area should be conveniently located near food preparation and serving areas to minimize staff movement and maintain a smooth workflow.
- Adequate equipment and ventilation: Equip the dishwashing area with commercial-grade dishwashing machines, sinks, and proper ventilation systems. Ensure there is sufficient space for staff to operate the equipment safely and efficiently. Good ventilation helps remove steam, heat, and odors, creating a more comfortable and hygienic work environment.
- Waste management system: Implement a comprehensive waste management system to handle food waste, recyclables, and general trash. Provide designated waste bins and recycling containers throughout the cafeteria and ensure regular waste removal to maintain cleanliness and prevent pest infestations.
- Sustainability practices: Incorporate sustainable practices into waste disposal operations. Consider using biodegradable or compostable foodware, implementing waste sorting programs, and partnering with waste management companies that prioritize recycling and waste reduction.
By carefully considering these aspects and implementing effective dishwashing and waste disposal strategies, cafeterias can maintain a clean and hygienic dining environment, reduce waste, and contribute to environmental sustainability.
Compliance with regulations
Compliance with regulations is a crucial aspect of cafeteria floor planning to ensure the safety and well-being of customers and staff. Cafeterias must adhere to various regulations set by local health departments, building codes, and industry standards to maintain a hygienic, accessible, and efficient dining environment.
Health and safety regulations: Health and safety regulations focus on preventing foodborne illnesses, maintaining proper food storage and handling practices, and ensuring a clean and sanitary environment. Cafeterias must comply with regulations related to food preparation, storage, and serving temperatures, as well as proper cleaning and sanitization of equipment and surfaces. Adhering to these regulations helps prevent the spread of bacteria and ensures the safety of food served to customers.
Building codes: Building codes regulate the structural integrity, accessibility, and fire safety of buildings. Cafeterias must comply with regulations related to floor plan layout, exits, emergency lighting, and fire suppression systems. Proper floor planning ensures that customers and staff can safely evacuate the cafeteria in case of an emergency. Accessibility regulations ensure that the cafeteria is accessible to individuals with disabilities, including wheelchair users and individuals with visual or hearing impairments.
Industry standards: Industry standards provide guidelines for best practices in cafeteria operations, including food safety, sanitation, and customer service. Compliance with industry standards helps cafeterias maintain a high level of quality and consistency in their operations. These standards cover areas such as food preparation, storage, and handling, as well as staff training and customer service protocols.
By adhering to regulations and industry standards, cafeterias can create a safe, accessible, and efficient dining environment for customers and staff. Regular inspections and audits help ensure ongoing compliance and contribute to the overall success and reputation of the cafeteria.










Related Posts

