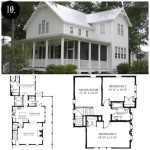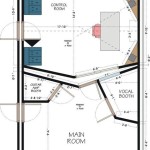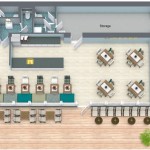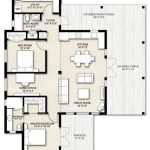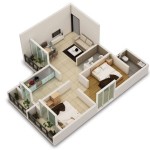
Camper floor plans are meticulous blueprints that outline the interior layout of recreational vehicles (RVs). These floor plans provide a comprehensive visual representation of the RV’s living space, including the arrangement of furniture, appliances, and fixtures. By carefully studying these plans, prospective buyers can gain a clear understanding of the RV’s space optimization and functionality.
For instance, a family considering an RV for their next vacation might prefer a floor plan that features a separate bedroom for the children, while a couple seeking a more romantic getaway may opt for a plan with a spacious living room and a cozy fireplace.
In the following sections, we will explore various camper floor plans, discussing their advantages and disadvantages to help you make an informed decision when selecting the perfect RV for your travel needs.
Here are 10 important points to consider when choosing a camper floor plan:
- Number of occupants
- Sleeping arrangements
- Kitchen layout
- Bathroom size
- Storage space
- Slide-outs
- Exterior storage
- Floor plan flow
- Seating capacity
- Window placement
By considering these factors, you can select a camper floor plan that meets your specific needs and ensures a comfortable and enjoyable camping experience.
Number of occupants
The number of occupants a camper can accommodate is a crucial factor to consider when choosing a floor plan. It’s important to think about both the current and future needs of your family or group. If you have a large family or frequently travel with guests, you’ll need a floor plan with ample sleeping arrangements.
Consider the number of beds, as well as the type of beds (e.g., bunk beds, sofa beds, convertible dinettes). Pay attention to the sleeping capacity of the camper, which indicates the maximum number of people it can comfortably accommodate. Also, think about the size and comfort of the sleeping areas, especially if you have taller or larger family members.
In addition to sleeping arrangements, consider the overall living space. A camper with a larger number of occupants will require a more spacious layout with adequate seating, dining, and storage areas. Make sure there’s enough room for everyone to move around comfortably without feeling cramped.
It’s always a good idea to choose a floor plan that can accommodate your current needs with some room for future growth. If you plan to expand your family or frequently host guests, opt for a floor plan that can comfortably accommodate a few extra people.
Considering the number of occupants is essential for selecting a camper floor plan that ensures a comfortable and enjoyable camping experience for everyone.
Sleeping arrangements
Sleeping arrangements are a crucial aspect to consider when choosing a camper floor plan. The number and type of beds, as well as their location and size, can significantly impact the comfort and livability of your RV.
- Master bedroom:
Many larger campers feature a dedicated master bedroom, offering privacy and a more home-like feel. Master bedrooms typically have a queen or king-size bed and may include additional amenities such as a wardrobe, dresser, or en-suite bathroom. - Bunk beds:
Bunk beds are a great space-saving solution for families or groups with multiple children. They come in various configurations, including twin-over-twin, twin-over-full, and double-over-double bunks. Bunk beds allow multiple people to sleep comfortably in a relatively small space. - Sofa beds and convertible dinettes:
Sofa beds and convertible dinettes provide additional sleeping capacity without taking up dedicated bedroom space. Sofa beds typically fold out into a double or queen-size bed, while convertible dinettes have tables that lower to create a sleeping surface. - Other sleeping arrangements:
Some camper floor plans may include unique sleeping arrangements, such as loft beds or Murphy beds. Loft beds are elevated platforms that can be accessed by a ladder, while Murphy beds are wall-mounted beds that fold up into a cabinet when not in use.
When considering sleeping arrangements, think about the number of people who will be using the camper, as well as their ages and preferences. If you have young children, bunk beds may be a good option. If you frequently travel with guests, a sofa bed or convertible dinette can provide extra sleeping space. It’s also important to consider the size and comfort of the sleeping areas, especially if you have taller or larger family members.
Kitchen layout
The kitchen layout is a crucial aspect to consider when choosing a camper floor plan, as it significantly impacts the functionality and livability of your RV. A well-designed kitchen layout can make meal preparation and cleanup a breeze, while a poorly designed one can make cooking a chore.
- Galley kitchen:
Galley kitchens are the most common type of kitchen layout in campers. They feature a narrow, linear design with appliances and cabinets arranged along one or both walls. Galley kitchens are space-efficient and allow for easy movement around the kitchen. - L-shaped kitchen:
L-shaped kitchens offer more counter space and storage than galley kitchens. They feature cabinets and appliances arranged in an L-shape, creating a more spacious and efficient work area. - U-shaped kitchen:
U-shaped kitchens are the most spacious and luxurious type of kitchen layout in campers. They feature cabinets and appliances arranged in a U-shape, providing ample counter space, storage, and a dedicated workspace. - Island kitchen:
Island kitchens are becoming increasingly popular in larger campers. They feature a central island that provides additional counter space, storage, and seating. Island kitchens create a more open and inviting living space.
When choosing a kitchen layout, consider your cooking habits and the amount of space you need. If you frequently cook elaborate meals, you may prefer an L-shaped or U-shaped kitchen with ample counter space and storage. If you prefer a more compact and efficient layout, a galley kitchen may be a better choice.
Bathroom size
The size of the bathroom is an important consideration when choosing a camper floor plan. The bathroom should be large enough to accommodate your needs comfortably, but not so large that it takes up too much space from other areas of the camper.
- Small bathrooms:
Small bathrooms are typically found in smaller campers. They may include a toilet, sink, and a small shower stall. Small bathrooms are space-efficient, but they can be cramped and uncomfortable for larger individuals or families. - Mid-sized bathrooms:
Mid-sized bathrooms offer more space than small bathrooms. They typically include a toilet, sink, and a larger shower stall or a bathtub. Mid-sized bathrooms are a good option for couples or small families. - Large bathrooms:
Large bathrooms are typically found in larger campers. They may include a toilet, sink, a separate shower stall and bathtub, and additional amenities such as a vanity or linen closet. Large bathrooms are the most spacious and luxurious option, but they also take up more space from other areas of the camper. - En-suite bathrooms:
En-suite bathrooms are attached to a specific bedroom, providing privacy and convenience. En-suite bathrooms are typically found in larger campers and master bedrooms.
When choosing a bathroom size, consider the number of people who will be using the camper, as well as their ages and preferences. If you have a large family or frequently travel with guests, a larger bathroom may be necessary. If you prefer a more compact and efficient layout, a smaller bathroom may be a better choice.
Storage space
Storage space is crucial in a camper, as it allows you to bring along all the essentials for your trip without feeling cramped or disorganized. Camper floor plans vary significantly in the amount and type of storage space they offer.
- Interior storage:
Interior storage includes cabinets, drawers, shelves, and closets located inside the camper. These storage spaces are essential for storing clothing, toiletries, food, and other belongings. Look for floor plans that offer ample interior storage, especially in the kitchen, bathroom, and bedroom areas.
- Exterior storage:
Exterior storage includes compartments, bins, and racks located on the outside of the camper. These storage spaces are ideal for storing bulky items such as camping gear, tools, and outdoor equipment. Pay attention to the size and accessibility of the exterior storage compartments, as you want to be able to easily access your belongings when needed.
- Pass-through storage:
Pass-through storage compartments allow you to access the inside of the camper from the exterior. These compartments are typically located at the rear of the camper and are ideal for storing larger items that you may need to access during your trip, such as bikes or kayaks.
- Basement storage:
Basement storage is located beneath the floor of the camper and is accessible from an exterior door. Basement storage is a great place to store bulky or heavy items that you don’t need to access frequently, such as seasonal gear or tools.
When choosing a camper floor plan, consider the amount and type of storage space you need. If you plan on bringing a lot of gear or equipment, you’ll need a floor plan with ample storage capacity. Also, think about the accessibility of the storage spaces. You want to make sure that you can easily reach and retrieve your belongings when needed.
Slide-outs
Slide-outs are expandable rooms that extend outward from the sides of a camper, increasing the living space when parked. They are a popular feature in larger campers, as they allow for more spacious and comfortable interiors.
Slide-outs come in various sizes and configurations. Some slide-outs extend only a few feet, while others can extend up to 10 feet or more. They can be located on one or both sides of the camper, and some floor plans even feature multiple slide-outs.
There are several advantages to having slide-outs in a camper. First, they provide additional living space. This can be especially beneficial for families or groups who need more room to move around and relax. Second, slide-outs can be used to create separate living areas. For example, one slide-out can be used for the living room and dining area, while another slide-out can be used for the bedroom.
However, there are also some drawbacks to consider. Slide-outs add weight to the camper, which can affect fuel efficiency. They also increase the overall length of the camper, which can make it more difficult to maneuver in tight spaces.
Overall, slide-outs can be a great way to add more space and comfort to a camper. However, it’s important to weigh the advantages and disadvantages before deciding if a slide-out is right for you.
Exterior storage
Exterior storage is an essential part of any camper floor plan, as it allows you to bring along all the gear and equipment you need for your camping adventures. Camper floor plans vary significantly in the amount and type of exterior storage they offer.
- Rear storage compartments:
Rear storage compartments are the most common type of exterior storage found on campers. They are typically located at the rear of the camper and are accessible from a door or hatch. Rear storage compartments are ideal for storing bulky items such as camping chairs, tables, and grills.
- Pass-through storage compartments:
Pass-through storage compartments allow you to access the inside of the camper from the exterior. These compartments are typically located at the rear of the camper and are ideal for storing larger items that you may need to access during your trip, such as bikes or kayaks.
- Basement storage:
Basement storage is located beneath the floor of the camper and is accessible from an exterior door. Basement storage is a great place to store bulky or heavy items that you don’t need to access frequently, such as seasonal gear or tools.
- Roof racks:
Roof racks are mounted on the roof of the camper and are ideal for storing items that you need to access quickly and easily, such as kayaks, canoes, or bikes. However, it’s important to note that roof racks can affect the overall height of the camper, so make sure you consider this when choosing a floor plan.
When choosing a camper floor plan, it’s important to consider the amount and type of exterior storage you need. If you plan on bringing a lot of gear or equipment, you’ll need a floor plan with ample exterior storage capacity. Also, think about the accessibility of the storage spaces. You want to make sure that you can easily reach and retrieve your belongings when needed.
Floor plan flow
Floor plan flow refers to the arrangement of the camper’s interior and how easily you can move around from one area to another. A well-designed floor plan will have a logical flow that makes it easy to navigate the camper, even in tight spaces.
When considering floor plan flow, there are several factors to keep in mind:
- Entry and exit:
The entry and exit points of the camper should be easy to access and shouldn’t obstruct the flow of traffic. The entry door should be wide enough to comfortably enter and exit the camper, and it should be located in a convenient location. - Traffic flow:
The main traffic areas of the camper, such as the hallway and kitchen, should be wide enough to allow people to move around easily without feeling cramped. Traffic flow should be smooth and unobstructed, allowing people to move from one area to another without having to weave or dodge obstacles. - Furniture placement:
The furniture in the camper should be arranged in a way that maximizes space and doesn’t impede traffic flow. Furniture should be placed against walls or in corners whenever possible, and it should be arranged to create a comfortable and inviting living space. - Storage access:
All storage areas in the camper should be easily accessible. Cabinets, drawers, and closets should be easy to open and close, and they shouldn’t be obstructed by furniture or other objects.
By considering these factors, you can choose a camper floor plan that has a good flow and makes it easy to move around and use the space.
Seating capacity
Seating capacity is an important consideration when choosing a camper floor plan. It determines how many people can comfortably sit and relax in the camper at one time. Seating capacity is especially important if you plan on entertaining guests or spending extended periods of time in your camper.
- Number of seats:
The number of seats in a camper varies depending on the size and layout of the camper. Smaller campers may only have a few seats, while larger campers can have up to 10 or more seats. When choosing a camper, make sure to consider the number of people who will be using the camper and choose a floor plan with enough seating capacity.
- Type of seats:
Camper seats come in a variety of types, including sofas, dinettes, and captain’s chairs. Sofas are typically the most comfortable type of seating, but they also take up the most space. Dinette seats are a good option for smaller campers, as they can be used for both dining and seating. Captain’s chairs are typically found in the of campers and are designed for comfort during long drives.
- Seating arrangement:
The seating arrangement in a camper is important for both comfort and functionality. Make sure that the seats are arranged in a way that allows for easy conversation and movement. You should also consider the placement of the seats in relation to the other areas of the camper, such as the kitchen and bathroom.
- Additional seating:
In addition to the main seating areas, some campers also have additional seating options, such as fold-out beds or convertible dinettes. These additional seating options can be useful for accommodating extra guests or for creating a more comfortable living space.
By considering these factors, you can choose a camper floor plan with the right seating capacity and arrangement for your needs.
Window placement
Window placement is an important consideration when choosing a camper floor plan. Windows provide natural light and ventilation, and they can also offer beautiful views of the outdoors. However, windows can also be a source of heat loss, so it’s important to choose a floor plan with windows that are placed strategically to maximize natural light and minimize heat loss.
Here are a few things to consider when evaluating window placement in a camper floor plan:
- Number of windows:
The number of windows in a camper floor plan will affect the amount of natural light and ventilation. More windows will provide more light and ventilation, but they will also increase the potential for heat loss. It’s important to find a balance between the number of windows and the need for energy efficiency.
- Size of windows:
The size of the windows in a camper floor plan will also affect the amount of natural light and ventilation. Larger windows will provide more light and ventilation, but they will also increase the potential for heat loss. It’s important to choose windows that are the right size for the space they are in.
- Location of windows:
The location of the windows in a camper floor plan is also important. Windows that are placed high on the walls will provide more light and ventilation, but they may also be more difficult to reach. Windows that are placed low on the walls will be easier to reach, but they may not provide as much light and ventilation.
- Type of windows:
There are different types of windows available for campers, including single-pane windows, double-pane windows, and tinted windows. Single-pane windows are the most common type of window, but they are also the least energy-efficient. Double-pane windows are more energy-efficient than single-pane windows, but they are also more expensive. Tinted windows help to reduce heat gain and glare.
By considering these factors, you can choose a camper floor plan with window placement that is optimized for natural light, ventilation, and energy efficiency.









Related Posts

