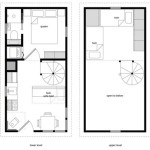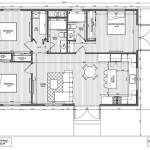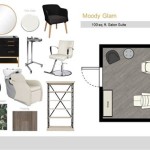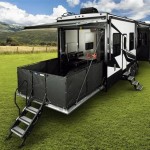
Camper trailer floor plans define the layout and arrangement of living spaces within a camper trailer. These plans serve as blueprints for creating functional and comfortable living accommodations that meet the specific needs of RV enthusiasts and campers. Just like the floor plan of a house, camper trailer floor plans guide the placement of essential elements such as sleeping areas, kitchens, bathrooms, and storage spaces.
When selecting a camper trailer, choosing the right floor plan is crucial. Different floor plans offer distinct advantages and are tailored to various preferences and requirements. Understanding the available floor plan options and their features is essential for finding the perfect camper trailer that enhances your outdoor adventures.
In this article, we will explore the diverse types of camper trailer floor plans, their strengths and weaknesses, and factors to consider when making a selection. By providing comprehensive insights into this important aspect of camper trailer design, we aim to empower readers with the knowledge to make informed decisions when choosing their dream camper trailer.
When considering camper trailer floor plans, there are several key points to keep in mind:
- Sleeping capacity
- Kitchen amenities
- Bathroom layout
- Storage space
- Slide-outs
- Exterior storage
- Floor plan style
- Personal preferences
- Towing capabilities
Understanding these factors will help you make an informed decision and choose the camper trailer floor plan that best suits your needs.
Sleeping capacity
The sleeping capacity of a camper trailer is a crucial factor to consider, as it determines the number of people who can comfortably sleep in the trailer. Floor plans vary significantly in terms of sleeping capacity, ranging from trailers that can accommodate two people to those that can sleep up to ten or more.
When determining the sleeping capacity that is right for you, consider the number of people who will be regularly using the trailer, as well as the potential for occasional guests. If you frequently travel with a large group, a trailer with a higher sleeping capacity will be necessary. However, if you primarily travel as a couple or small family, a smaller trailer with a lower sleeping capacity may suffice.
Camper trailer floor plans offer a variety of sleeping arrangements to accommodate different preferences and needs. Some floor plans feature private bedrooms with queen- or king-sized beds, while others have bunk beds or convertible dinettes that can be transformed into sleeping spaces. It is important to carefully review the floor plan and ensure that the sleeping arrangements meet the needs of all occupants.
In addition to the number of sleeping spaces, it is also important to consider the overall comfort and functionality of the sleeping areas. Factors such as the size of the beds, the amount of headroom, and the availability of storage space should be taken into account when evaluating the sleeping capacity of a camper trailer.
Kitchen amenities
The kitchen is a central part of any camper trailer, and the amenities available in the kitchen will have a significant impact on your camping experience. Camper trailer floor plans offer a range of kitchen amenities to suit different needs and preferences.
One of the most important considerations is the size of the kitchen. Smaller trailers may have compact kitchens with limited counter space and storage, while larger trailers can accommodate more extensive kitchens with full-size appliances and ample storage. Consider the types of meals you plan to prepare and the amount of cooking space you require when evaluating the kitchen size.
Another important factor to consider is the type of cooking appliances available. Some trailers come equipped with a simple two-burner stovetop, while others have three or four burners, an oven, and even a microwave. The type of cooking appliances you need will depend on your cooking style and the types of meals you plan to prepare. If you enjoy cooking elaborate meals, you may want to choose a trailer with a larger kitchen and more extensive appliances.
In addition to the cooking appliances, the availability of a refrigerator is also an important consideration. Refrigerators in camper trailers vary in size and capacity, so it is important to choose one that is large enough to meet your needs. If you plan on storing a lot of perishable food or beverages, you will need a larger refrigerator with a higher capacity.
Bathroom layout
The bathroom layout is another important consideration when choosing a camper trailer floor plan. Camper trailer bathrooms vary significantly in size, layout, and amenities, so it is important to choose one that meets your needs and preferences.
- Compact bathrooms
Compact bathrooms are typically found in smaller camper trailers. They are designed to maximize space efficiency and typically include a toilet, sink, and a small shower stall. Compact bathrooms are suitable for those who do not require a lot of space or amenities in their bathroom.
- Standard bathrooms
Standard bathrooms are more spacious than compact bathrooms and typically include a toilet, sink, and a larger shower stall or bathtub. Some standard bathrooms may also include a linen closet or additional storage space. Standard bathrooms are a good option for those who want a more comfortable and functional bathroom experience.
- Luxury bathrooms
Luxury bathrooms are the most spacious and well-equipped bathrooms found in camper trailers. They typically include a toilet, sink, a large shower stall or bathtub, and a linen closet. Some luxury bathrooms may also include a separate vanity area or a washer and dryer. Luxury bathrooms are ideal for those who want the most comfortable and luxurious bathroom experience possible.
- Wet bathrooms
Wet bathrooms are a type of bathroom layout where the shower is not enclosed in a separate stall. Instead, the shower is open to the rest of the bathroom, with a drain in the floor. Wet bathrooms are typically found in smaller camper trailers, as they save space. However, they can be less convenient to use, especially if you are sharing the bathroom with others.
When choosing a bathroom layout, it is important to consider the size of your camper trailer, the number of people who will be using the bathroom, and your personal preferences. If you are unsure which bathroom layout is right for you, it is a good idea to visit a camper trailer dealership and view different models in person.
Storage space
Storage space is a crucial consideration when choosing a camper trailer floor plan. The amount and type of storage space available will impact your ability to bring along all the necessary gear and supplies for your camping trips.
- Interior storage
Interior storage includes all of the storage space located inside the camper trailer. This can include cabinets, drawers, closets, and shelves. Interior storage is important for storing items that you need to access frequently, such as cookware, dishes, and clothing.
- Exterior storage
Exterior storage includes all of the storage space located outside of the camper trailer. This can include compartments, bins, and racks. Exterior storage is important for storing items that you do not need to access as frequently, such as camping chairs, firewood, and tools.
- Pass-through storage
Pass-through storage is a type of storage space that allows you to access items from both inside and outside of the camper trailer. This is a convenient feature for storing items that you need to access frequently, such as firewood or fishing gear.
- Overhead storage
Overhead storage is a type of storage space that is located above the head of the occupants. This is a good place to store items that you do not need to access frequently, such as extra bedding or pillows.
When choosing a camper trailer floor plan, it is important to consider the amount and type of storage space that is available. Make sure that the floor plan has enough storage space to meet your needs. You should also consider the location of the storage space and make sure that it is easily accessible.
Slide-outs
Slide-outs are a type of expandable room that can be extended out from the side of a camper trailer. They are a great way to add extra space to your camper trailer without having to tow a larger trailer. Slide-outs can be used for a variety of purposes, such as creating a separate bedroom, a dining area, or a living room.
Slide-outs are typically constructed with lightweight materials, such as aluminum or fiberglass. They are mounted on a track system that allows them to be extended and retracted with ease. Slide-outs are typically powered by an electric motor, but some models are also available with manual operation.
There are several different types of slide-outs available, including full-wall slide-outs, half-wall slide-outs, and pop-out slide-outs. Full-wall slide-outs extend the entire height of the camper trailer, while half-wall slide-outs only extend halfway up the wall. Pop-out slide-outs are smaller than full-wall and half-wall slide-outs, and they typically extend out from the side of the camper trailer at an angle.
Slide-outs can add a significant amount of space to your camper trailer, but they also add weight and complexity. It is important to consider the pros and cons of slide-outs before deciding if they are right for you.
Exterior storage
Exterior storage is an important consideration when choosing a camper trailer floor plan. The amount and type of exterior storage available will impact your ability to bring along all the necessary gear and supplies for your camping trips.
There are a variety of different types of exterior storage available on camper trailers, including compartments, bins, and racks. Compartments are typically enclosed spaces that are accessed by a door or lid. Bins are open-top containers that are typically used to store larger items, such as firewood or camping chairs. Racks are typically used to store items that need to be easily accessible, such as fishing rods or bikes.
When choosing a camper trailer floor plan, it is important to consider the location of the exterior storage. You will want to make sure that the storage is easily accessible and that it is located in a convenient location for loading and unloading gear.
In addition to the amount and location of the exterior storage, it is also important to consider the security of the storage. You will want to make sure that the storage is lockable and that it is not easily accessible by unauthorized individuals.
Exterior storage is a valuable asset on any camper trailer. By carefully considering the amount, location, and security of the exterior storage, you can choose a camper trailer floor plan that meets your needs and allows you to enjoy your camping trips to the fullest.
Floor plan style
In addition to the practical considerations discussed above, the style of the floor plan is also an important factor to consider. Camper trailer floor plans come in a variety of styles, each with its own unique advantages and disadvantages.
- Traditional floor plans
Traditional floor plans are the most common type of camper trailer floor plan. They feature a linear layout with the kitchen, dining area, and living area located in the front of the trailer, and the bedroom and bathroom located in the back. Traditional floor plans are simple and easy to navigate, and they offer a good balance of privacy and common space.
- Rear living floor plans
Rear living floor plans are becoming increasingly popular, especially among couples and families. They feature a living area located in the back of the trailer, with the kitchen and dining area located in the front. Rear living floor plans offer more privacy for the bedroom and bathroom, and they create a more spacious and comfortable living area.
- Bunkhouse floor plans
Bunkhouse floor plans are designed for families with children. They feature a separate bunk room with multiple beds, in addition to a master bedroom. Bunkhouse floor plans offer more sleeping capacity than traditional floor plans, and they give children their own space to sleep and play.
- Toy hauler floor plans
Toy hauler floor plans are designed for people who want to bring their toys along on their camping trips. They feature a large garage area in the back of the trailer, which can be used to store motorcycles, ATVs, or other recreational vehicles. Toy hauler floor plans are typically larger and heavier than other types of camper trailers, but they offer the convenience of having a dedicated space for your toys.
When choosing a camper trailer floor plan style, it is important to consider your needs and preferences. Consider the number of people who will be using the trailer, the types of activities you plan to do, and the amount of space you need. By carefully considering all of these factors, you can choose a camper trailer floor plan style that is right for you.
Personal preferences
In addition to the practical considerations discussed above, your personal preferences will also play a role in choosing the right camper trailer floor plan. Here are a few things to consider:
- Your camping style
Do you prefer to camp in remote locations or in RV parks? Do you like to spend your time hiking and exploring, or do you prefer to relax at the campsite? Your camping style will influence the type of floor plan that is right for you. For example, if you prefer to camp in remote locations, you may want to choose a floor plan with a more compact kitchen and bathroom. This will save you space and weight, and it will make it easier to maneuver your trailer in tight spaces.
- Your family size and needs
How many people will be using the camper trailer? Do you have children? If so, how old are they? Your family size and needs will impact the size and layout of the floor plan that you choose. For example, if you have a large family, you may want to choose a floor plan with a bunk room. This will give your children their own space to sleep and play.
- Your budget
How much can you afford to spend on a camper trailer? Your budget will limit the types of floor plans that are available to you. However, there are a variety of camper trailers available at different price points, so you should be able to find one that meets your needs and budget.
- Your personal style
Do you prefer a traditional floor plan or a more modern floor plan? Do you want a floor plan with a lot of natural light or a more cozy floor plan? Your personal style will help you narrow down your choices and choose a floor plan that you love.
By considering your personal preferences, you can choose a camper trailer floor plan that is right for you and your family. You will be able to enjoy your camping trips more when you have a floor plan that meets your needs and allows you to relax and enjoy the outdoors.
Towing capabilities
The towing capabilities of your vehicle will play a major role in determining the size and weight of the camper trailer that you can tow. It is important to consult your vehicle’s owner’s manual to determine its towing capacity. This will tell you the maximum weight that your vehicle can safely tow.
- Gross Vehicle Weight Rating (GVWR)
The GVWR is the maximum weight that your vehicle can safely carry, including the weight of the vehicle itself, the passengers, the cargo, and the trailer. It is important to make sure that the GVWR of your vehicle is greater than the weight of the camper trailer that you plan to tow.
- Towing capacity
The towing capacity is the maximum weight that your vehicle can safely tow. This weight includes the weight of the trailer itself, as well as the weight of any cargo that you are carrying in the trailer. It is important to make sure that the towing capacity of your vehicle is greater than the weight of the camper trailer that you plan to tow.
- Tongue weight
The tongue weight is the downward force that the trailer exerts on the hitch of your vehicle. It is important to make sure that the tongue weight of your trailer is within the limits of your vehicle’s hitch. The tongue weight should be between 10% and 15% of the total weight of the trailer.
- Hitch type
There are different types of hitches available, and the type of hitch that you need will depend on the weight of the trailer that you are towing. Class III and Class IV hitches are typically used for towing camper trailers.
It is important to carefully consider the towing capabilities of your vehicle before choosing a camper trailer. Towing a trailer that is too heavy for your vehicle can be dangerous and can damage your vehicle. If you are unsure about the towing capabilities of your vehicle, it is best to consult with a qualified mechanic.









Related Posts








