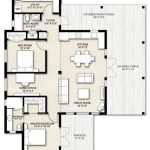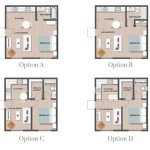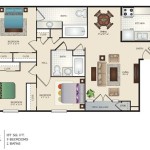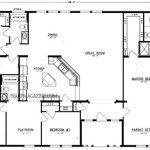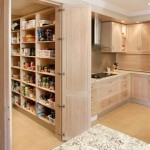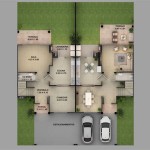A casita floor plan is a design for a small house or dwelling, typically ranging from 500 to 1200 square feet. Casitas are often built as guest houses or vacation homes, but they can also be used as main residences. They are popular in warm climates, such as the southwestern United States and Mexico, where they can be used as year-round living spaces.
Casita floor plans typically include a bedroom, bathroom, kitchen, and living area. Some casitas also have a loft or attic space that can be used for additional sleeping or storage. The design of a casita floor plan will vary depending on the intended use, the size of the property, and the budget.
In the following sections, we will explore the different types of casita floor plans available, the benefits of building a casita, and the factors to consider when designing a casita floor plan.
Here are 10 important points about casita floor plans:
- Define the intended use
- Consider the size of the property
- Set a budget
- Choose a design that fits the climate
- Include essential features (bedroom, bathroom, kitchen, living area)
- Maximize natural light
- Use space-saving design elements
- Consider outdoor living spaces
- Make it energy-efficient
- Personalize the design
By following these tips, you can create a casita floor plan that meets your needs and budget.
Define the intended use
The first step in designing a casita floor plan is to define the intended use. This will help you determine the size, layout, and features of the casita. Here are some common uses for casitas:
- Guest house: A casita can be a great way to provide your guests with a comfortable and private place to stay. Consider the number of guests you typically have and the amenities they will need, such as a private bathroom and kitchenette.
- Vacation home: A casita can be a perfect vacation getaway, especially if it is located in a desirable location. Think about the activities you will be doing on vacation and the amenities you will need, such as a kitchen for preparing meals and a patio for relaxing.
- Main residence: Casitas can also be used as main residences, especially for people who want to live in a smaller, more manageable home. Consider your daily needs and the features you want in a home, such as a home office or a large kitchen.
- Rental property: Casitas can be a good investment as rental properties. They are often in high demand, especially in tourist areas. Consider the needs of potential renters and the amenities they will be looking for, such as a washer and dryer and a fully equipped kitchen.
Once you have defined the intended use of the casita, you can start to develop a floor plan that meets your needs.
Consider the size of the property
The size of the property will play a major role in determining the size and layout of your casita. If you have a small lot, you will need to design a casita that is compact and efficient. If you have a large lot, you will have more flexibility in terms of the size and layout of the casita.
Here are some factors to consider when thinking about the size of the property:
- Setbacks: Setbacks are the minimum distances that your casita must be from the property lines. These setbacks are typically determined by local building codes. Be sure to check with your local building department to find out the setback requirements in your area.
- Building footprint: The building footprint is the area of land that the casita will occupy. This includes the area of the house itself, as well as any patios, decks, or other outdoor living spaces.
- Landscaping: You will also need to consider the amount of space you want for landscaping. If you want a large yard, you will need to design a casita that is smaller in size.
Once you have considered all of these factors, you can start to develop a floor plan that fits the size of your property.
Here are some tips for designing a casita that fits the size of your property:
- Use a compact design: If you have a small lot, you will need to design a casita that is compact and efficient. This means using a simple floor plan with minimal wasted space.
- Maximize vertical space: If you have a small lot, you can maximize vertical space by building a two-story casita. This will allow you to have more living space without increasing the footprint of the house.
- Use outdoor living spaces: If you have a small lot, you can use outdoor living spaces to extend the living space of the casita. This can include a patio, deck, or porch.
By following these tips, you can design a casita that fits the size of your property and meets your needs.
Set a budget
One of the most important factors to consider when designing a casita floor plan is the budget. Casitas can range in price from $50,000 to $200,000, depending on the size, complexity, and location. It is important to set a budget before you start designing the floor plan so that you can make sure that the project stays within your financial means.
Here are some factors to consider when setting a budget for your casita floor plan:
- Size of the casita: The size of the casita will have a major impact on the cost of the project. A larger casita will require more materials and labor, which will increase the cost.
- Complexity of the design: The complexity of the design will also affect the cost of the project. A casita with a simple design will be less expensive to build than a casita with a complex design.
- Location of the casita: The location of the casita will also affect the cost of the project. Casitas built in areas with high construction costs will be more expensive to build than casitas built in areas with low construction costs.
Once you have considered all of these factors, you can start to set a budget for your casita floor plan. It is important to be realistic about your budget and to make sure that you can afford to build the casita that you want.
Here are some tips for setting a budget for your casita floor plan:
- Get quotes from contractors: One of the best ways to set a budget for your casita floor plan is to get quotes from contractors. This will give you a good idea of the cost of materials and labor in your area.
- Compare costs of different materials: There are a variety of different materials that can be used to build a casita. Be sure to compare the costs of different materials before you make a decision.
- Consider your own skills and abilities: If you have the skills and abilities to build the casita yourself, you can save a significant amount of money. However, it is important to be realistic about your skills and abilities and to make sure that you are up to the task.
By following these tips, you can set a budget for your casita floor plan that is realistic and affordable.
Choose a design that fits the climate
The climate in which you live will play a major role in determining the design of your casita floor plan. If you live in a warm climate, you will want to design a casita that is well-ventilated and has plenty of natural light. If you live in a cold climate, you will want to design a casita that is well-insulated and has a heating system.
- Orientation: The orientation of your casita will affect how much sunlight it receives. In a warm climate, you will want to orient your casita so that it receives morning sunlight but is shaded from the afternoon sun. In a cold climate, you will want to orient your casita so that it receives as much sunlight as possible.
- Windows and doors: The type and placement of windows and doors will also affect the climate control of your casita. In a warm climate, you will want to use windows and doors that can be opened to allow for cross-ventilation. In a cold climate, you will want to use windows and doors that are energy-efficient and help to keep the heat in.
- Insulation: Insulation is important for both warm and cold climates. In a warm climate, insulation will help to keep the heat out. In a cold climate, insulation will help to keep the heat in.
- Heating and cooling systems: If you live in a climate that has extreme temperatures, you will need to install a heating and cooling system in your casita. In a warm climate, you will need an air conditioning system. In a cold climate, you will need a heating system.
By following these tips, you can choose a design that fits the climate in which you live and ensures that your casita is comfortable year-round.
Include essential features (bedroom, bathroom, kitchen, living area)
Bedroom
The bedroom is one of the most important rooms in a casita. It should be large enough to accommodate a bed, dresser, and nightstands. If possible, the bedroom should also have a closet or built-in storage. In a warm climate, the bedroom should be located on the north side of the casita to avoid direct sunlight. In a cold climate, the bedroom should be located on the south side of the casita to take advantage of the sunlight.
Bathroom
The bathroom is another essential feature of a casita. It should be large enough to accommodate a toilet, sink, and shower or bathtub. If possible, the bathroom should also have a linen closet or built-in storage. The bathroom should be located near the bedroom for convenience.
Kitchen
The kitchen is a great way to add functionality and value to your casita. It can be as simple or as complex as you like, depending on your needs and budget. A basic kitchen should include a sink, stove, refrigerator, and counter space. If you plan on doing a lot of cooking, you may want to add a dishwasher and oven. The kitchen should be located near the living area so that you can easily serve food and drinks to your guests.
Living area
The living area is the heart of the casita. It should be large enough to accommodate a couch, chairs, and a coffee table. If possible, the living area should also have a fireplace or wood stove for added warmth and ambiance. The living area should be located near the kitchen so that you can easily entertain your guests.
Paragraph after details
By including these essential features in your casita floor plan, you can create a comfortable and inviting space for your guests or family members to enjoy.
Maximize natural light
Natural light can make a casita feel more spacious and inviting. It can also help to reduce energy costs by reducing the need for artificial lighting. There are a number of ways to maximize natural light in your casita floor plan:
Use large windows and doors: Large windows and doors allow more natural light to enter the casita. Place windows and doors on the south side of the casita to take advantage of the sunlight. You can also use skylights to bring natural light into the interior of the casita.
Use light-colored finishes: Light-colored finishes reflect light and make the casita feel more spacious. Use light-colored paint, flooring, and furniture to maximize natural light.
Avoid blocking natural light: Avoid placing furniture or other objects in front of windows and doors. This will block natural light and make the casita feel darker.
Use sheer curtains or blinds: Sheer curtains or blinds allow natural light to enter the casita while still providing privacy. Avoid using heavy curtains or blinds that will block out natural light.
By following these tips, you can maximize natural light in your casita floor plan and create a more inviting and energy-efficient space.
Use space-saving design elements
Casitas are often small, so it is important to use space-saving design elements to make the most of the available space. Here are a few ideas:
- Built-in furniture: Built-in furniture, such as a Murphy bed or a banquette, can save a lot of space. Built-in furniture is also more durable than freestanding furniture and can help to create a more cohesive look.
- Multi-purpose furniture: Multi-purpose furniture, such as a coffee table with built-in storage, can help you to save space and keep your casita organized. Look for furniture that can serve multiple functions, such as a sofa that converts into a bed.
- Vertical storage: Vertical storage, such as shelves and cabinets, can help you to make the most of the vertical space in your casita. Use shelves to store books, DVDs, and other items. Use cabinets to store kitchen supplies, bathroom supplies, and other items.
- Declutter: One of the best ways to save space is to declutter. Get rid of anything you don’t need or use. Donate or sell items that you no longer need.
By using these space-saving design elements, you can make the most of the available space in your casita and create a more comfortable and inviting space.
Consider outdoor living spaces
Casitas are often used as vacation homes or guest houses, so it is important to consider outdoor living spaces when designing the floor plan. Outdoor living spaces can provide a place to relax, entertain guests, and enjoy the outdoors. Here are a few ideas for outdoor living spaces that you can incorporate into your casita floor plan:
- Patio: A patio is a great way to add outdoor living space to your casita. Patios can be used for dining, entertaining, or simply relaxing. You can cover your patio with a pergola or awning to provide shade from the sun. You can also add furniture, such as a table and chairs, to your patio to make it more comfortable.
- Deck: A deck is another great way to add outdoor living space to your casita. Decks are typically elevated off the ground, which can provide you with views of the surrounding area. You can use your deck for dining, entertaining, or simply relaxing. You can also add furniture, such as a table and chairs, to your deck to make it more comfortable.
- Porch: A porch is a covered outdoor living space that is attached to the casita. Porches can be used for dining, entertaining, or simply relaxing. You can add furniture, such as a table and chairs, to your porch to make it more comfortable.
- Fire pit: A fire pit is a great way to add ambiance to your outdoor living space. Fire pits can be used for cooking, entertaining, or simply relaxing. You can add chairs or benches around your fire pit to make it more comfortable.
By incorporating outdoor living spaces into your casita floor plan, you can create a more enjoyable and relaxing space for your guests or family members to enjoy.
Make it energy-efficient
Making your casita energy-efficient can save you money on your energy bills and help to reduce your carbon footprint. Here are a few tips for making your casita energy-efficient:
Insulate your casita: Insulation is one of the most important things you can do to make your casita energy-efficient. Insulation helps to keep the heat in during the winter and the cool air in during the summer. There are a variety of different types of insulation available, so be sure to choose one that is appropriate for your climate and budget.
Use energy-efficient windows and doors: Energy-efficient windows and doors can help to reduce heat loss and gain. Look for windows and doors that have a high Energy Star rating. Energy Star is a government program that rates the energy efficiency of appliances and products.
Use energy-efficient appliances: Energy-efficient appliances can help you to save energy and money. Look for appliances that have a high Energy Star rating. Energy Star appliances are typically more expensive than non-Energy Star appliances, but they can save you money in the long run.
Install a solar energy system: A solar energy system can help you to generate your own electricity and reduce your reliance on the grid. Solar energy systems can be expensive to install, but they can save you money in the long run.
By following these tips, you can make your casita more energy-efficient and save money on your energy bills.
Personalize the design
Once you have considered all of the essential elements of your casita floor plan, it is time to start personalizing the design. This is your chance to add your own unique style and personality to the casita. Here are a few ideas for personalizing the design of your casita:
- Choose a color scheme that reflects your personality: The color scheme of your casita can have a big impact on the overall look and feel of the space. Choose a color scheme that reflects your personality and style. If you want a bright and cheerful casita, choose a color scheme with bright colors. If you want a more and relaxing casita, choose a color scheme with more neutral colors.
- Add personal touches: One of the best ways to personalize your casita is to add personal touches. This could include displaying your favorite artwork, photos, or travel souvenirs. You could also add personal touches to the dcor, such as using your favorite colors or patterns.
- Choose furniture and accessories that you love: The furniture and accessories in your casita should reflect your personal style. Choose furniture and accessories that you love and that make you feel comfortable. Don’t be afraid to mix and match different styles to create a unique look.
- Make the casita your own: Your casita should be a reflection of your own personality and style. Don’t be afraid to experiment with different design ideas until you find a look that you love. The most important thing is to create a space that you enjoy spending time in.
By following these tips, you can personalize the design of your casita and create a space that is truly your own.










Related Posts


