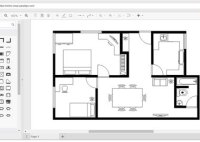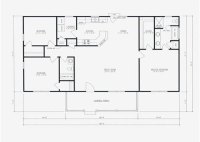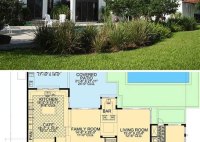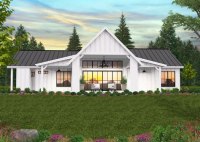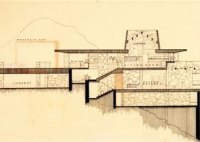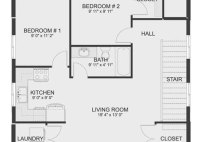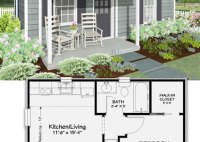Small Open Floor Plans: Maximize Space, Create Light, And Promote Connection
Small open floor plans are a type of home layout characterized by a large, open space that combines the living room, dining room, and kitchen into one area. This type of floor plan is often found in smaller homes, as it helps to create a sense of spaciousness and make the most of the available square footage. One… Read More »


