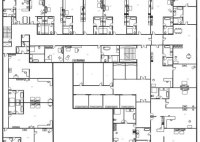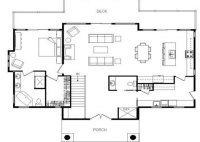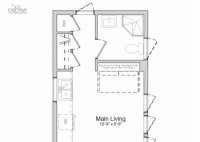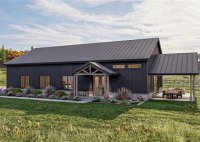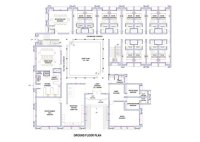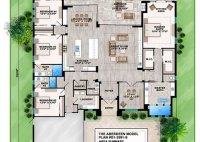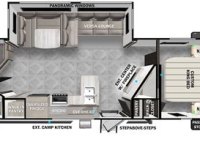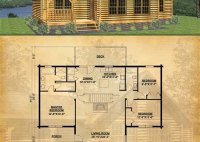Hotel Floor Plans: A Comprehensive Guide To Design, Layout, And Regulations
Hotel Floor Plans are comprehensive diagrams that depict the layout and design of a hotel’s floors. They serve as blueprints for the construction and operation of the hotel, providing a detailed visual representation of the spaces and their relationships. Floor plans are crucial in ensuring that the hotel functions efficiently and meets the needs of guests and staff.… Read More »

