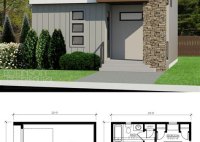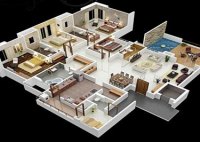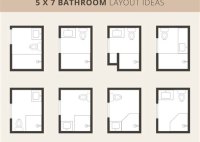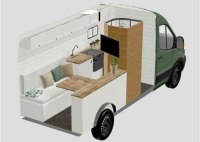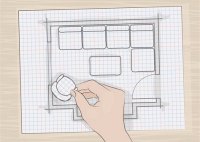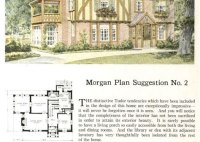Discover Space-Saving Elegance With Small Modern House Floor Plans
Small Modern House Floor Plans are architectural blueprints that outline the layout and design of compact, contemporary homes. These floor plans prioritize space efficiency, natural light, and a seamless flow between indoor and outdoor areas. An example of a small modern house floor plan is a 1,200-square-foot home with an open-plan living area, a well-equipped kitchen, two bedrooms,… Read More »

