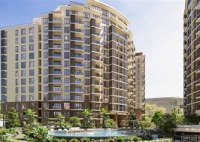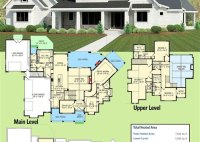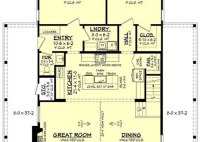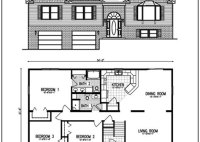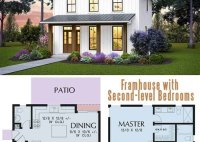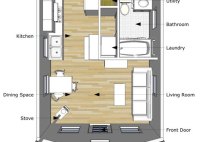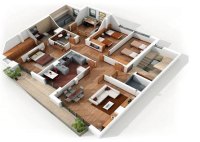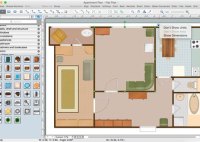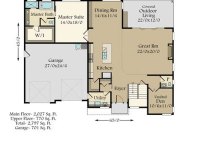Discover Expansive Living: 40×60 House Floor Plans For Spacious And Versatile Homes
40×60 House Floor Plans: Maximizing Space and Functionality A 40×60 house floor plan offers a substantial living space, providing ample room for various lifestyles and family needs. These floor plans are particularly popular for sprawling, single-story homes, maximizing both square footage and functionality. For instance, a 40×60 plan can accommodate four spacious bedrooms, three full bathrooms, a generous… Read More »

