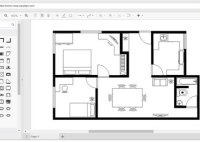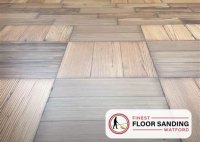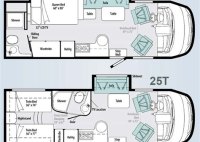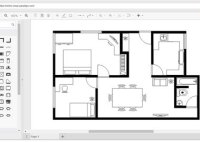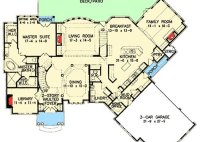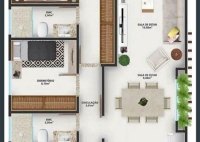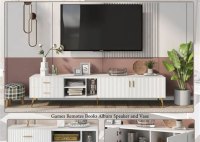Create Floor Plans Easily With Our Free Floor Plan Maker
A free floor plan maker is a diagramming tool that allows users to create and edit floor plans for residential or commercial spaces. Floor plans are essential for visualizing the layout of a space and planning for renovations, additions, or new construction projects. Free floor plan makers are widely used by architects, interior designers, contractors, and homeowners. Free… Read More »

