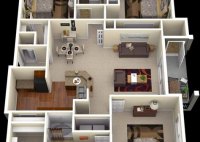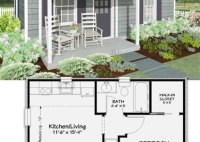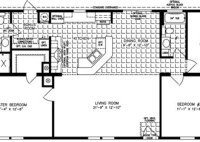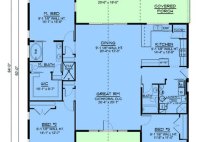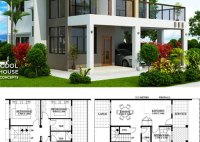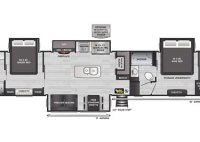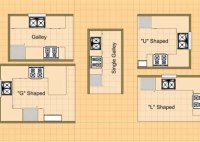Discover Comfort And Convenience: One Floor House Plans With 3 Bedrooms
A one floor house plan with 3 bedrooms is a type of residential layout that features all living areas, including bedrooms, bathrooms, kitchen, and living spaces, on a single level. These plans are popular among individuals who prefer single-story living, whether due to age, mobility concerns, or simply personal preference. One floor house plans with 3 bedrooms offer… Read More »

