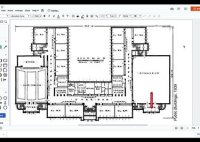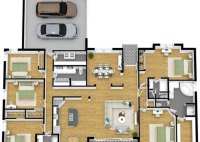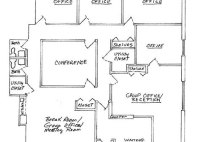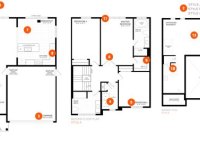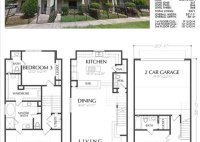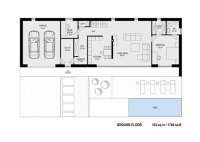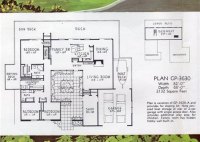Create Professional Floor Plans With Lucidchart: Your Comprehensive Guide
A Lucidchart Floor Plan is a digital representation of the physical layout of a building or space. It is created using Lucidchart, a popular online diagramming and collaboration tool. Floor plans are essential for a variety of purposes, such as planning office layouts, designing new buildings, and managing renovations. They provide a visual representation of the space that… Read More »

