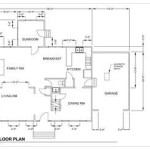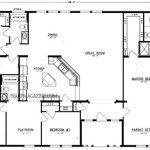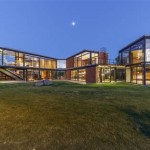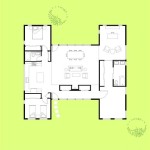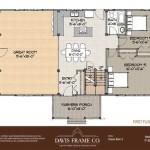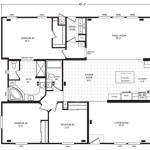Colonial home floor plans refer to architectural blueprints that outline the layout and design of residential dwellings built in the colonial era of the United States, typically between the 17th and 19th centuries. These plans provide a comprehensive representation of the spatial organization, room dimensions, and functional areas within the home.
Colonial floor plans played a significant role in shaping the architectural landscape of the early American colonies. The distinctive design elements and structural characteristics reflected the cultural influences, social norms, and available resources of the time. By studying these plans, historians and architects can gain insights into the daily lives and living conditions of past generations.
The following sections will delve into the key features, evolution, and variations of colonial home floor plans, exploring their architectural significance and the factors that influenced their design.
Colonial home floor plans exhibit distinct characteristics that reflect the architectural styles and functional needs of the period. Here are nine key points to consider:
- Central Chimney
- Formal Entry
- Multiple Fireplaces
- Steep Staircases
- Large Windows
- Built-In Cupboards
- Specialized Rooms
- Symmetrical Facade
- Regional Variations
These elements combined to create homes that were both practical and aesthetically pleasing, embodying the spirit and ingenuity of colonial America.
Central Chimney
The central chimney was a defining feature of colonial home floor plans, serving both functional and aesthetic purposes.
- Structural Support: The massive chimney stack provided structural support for the house, helping to bear the weight of the roof and upper floors.
- Heating and Ventilation: The central chimney housed multiple fireplaces, which were the primary source of heat in colonial homes. The design allowed for efficient heat distribution throughout the house, while also creating a natural ventilation system that drew smoke and stale air upwards.
- Space Utilization: The central chimney allowed for more efficient use of space within the home. By placing the chimney in the center, it could serve multiple rooms, eliminating the need for separate chimneys for each fireplace.
- Focal Point: The large, central chimney was often the focal point of the home’s interior, anchoring the main living spaces and creating a sense of symmetry and balance.
The central chimney was not only a functional necessity but also an architectural statement, reflecting the ingenuity and practicality of colonial builders.
Formal Entry
Colonial homes typically featured a formal entry, which served as a transitional space between the exterior and interior of the house.
- Welcoming Atmosphere: The formal entry was designed to create a welcoming and inviting atmosphere for guests and residents alike. It often featured a spacious foyer or hallway that provided ample room for greeting and socializing.
- Privacy and Security: The formal entry acted as a buffer zone between the public and private areas of the home. It allowed for a sense of privacy and security by separating the main living spaces from the outside world.
- Display of Status: In larger and more elaborate colonial homes, the formal entry was often used as a display of wealth and status. It might be adorned with fine furnishings, artwork, and decorative elements to impress visitors.
- Functional Space: In addition to its ceremonial function, the formal entry also served practical purposes. It could be used as a storage area for hats, coats, and other belongings, and might also include a staircase leading to the upper floors.
The formal entry was an integral part of colonial home floor plans, reflecting the social customs and architectural sensibilities of the period.
Multiple Fireplaces
Colonial homes typically featured multiple fireplaces, which played a crucial role in providing warmth, comfort, and functionality.
Primary Source of Heat: Fireplaces were the primary source of heat in colonial homes, providing essential warmth during the cold winter months. The central chimney, which housed multiple fireplaces, allowed for efficient heat distribution throughout the house.
Cooking and Baking: Fireplaces were not only used for heating but also for cooking and baking. Large hearths provided ample space for cooking pots and baking pans, and some fireplaces even featured built-in ovens.
Social and Gathering Space: The fireplace was often the focal point of the home, serving as a gathering place for family and friends. People would gather around the fire to socialize, tell stories, and enjoy each other’s company.
Architectural Significance: The placement and design of fireplaces had significant architectural implications. Fireplaces were often used to define and separate different spaces within the home, and their mantels and surrounds were often elaborately decorated, reflecting the wealth and status of the homeowner.
Steep Staircases
Colonial homes were renowned for their steep staircases, which presented both functional and aesthetic considerations.
Space Optimization: Steep staircases allowed for more efficient use of space within the home, particularly in smaller dwellings. By utilizing a steeper angle, staircases could be constructed in a more compact footprint, freeing up valuable floor space for other purposes.
Structural Support: The steep pitch of colonial staircases provided additional structural support to the house. The angled stringers and treads helped to distribute the weight of occupants and furniture more evenly, reducing stress on the overall structure.
Fire Safety: In the event of a fire, steep staircases could facilitate quicker evacuation from upper floors. The steeper angle allowed people to descend more rapidly, providing a potential advantage in escaping a dangerous situation.
Aesthetic Appeal: While primarily functional, steep staircases also added a touch of architectural drama to colonial homes. The dramatic angles and open risers created a visually striking element that enhanced the overall aesthetic appeal of the interior.
Large Windows
Colonial homes were characterized by large windows, which played a vital role in providing natural light, ventilation, and a connection to the outdoors.
Natural Light: Large windows allowed ample natural light to penetrate the home, reducing the reliance on artificial lighting during the day. This natural light not only brightened the interior spaces but also created a more cheerful and inviting atmosphere.
Ventilation: Windows were essential for providing ventilation in colonial homes. By opening windows on opposite sides of the house, occupants could create a cross-breeze that circulated fresh air throughout the interior. This was particularly important in the summer months when temperatures could rise.
Connection to the Outdoors: Large windows offered a direct connection to the outdoors, providing occupants with views of the surrounding landscape. This connection helped to break down the boundaries between the interior and exterior spaces, creating a sense of spaciousness and openness.
The placement and size of windows in colonial homes were carefully considered to maximize natural light and ventilation while maintaining privacy and security. Windows were often placed on the south-facing side of the house to capture the most sunlight. They were also typically positioned high on the walls to provide privacy while still allowing for views of the outdoors.
Built-In Cupboards
Built-in cupboards played a crucial role in colonial homes, providing essential storage space and contributing to the overall functionality and organization of the interior.
Efficient Storage: Built-in cupboards were designed to maximize storage capacity while utilizing available space efficiently. They were often constructed in alcoves, under staircases, and in other underutilized areas, providing ample storage without taking up valuable floor space.
Concealed Storage: Unlike freestanding furniture, built-in cupboards had the advantage of being concealed within the walls, creating a seamless and uncluttered appearance. This helped to maintain a sense of spaciousness and order within the home.
Specialized Storage: Built-in cupboards could be customized to meet specific storage needs. For example, cupboards in the kitchen might feature compartments for dishes, utensils, and dry goods, while cupboards in the bedrooms might include drawers for clothing, linens, and other personal belongings.
The placement and design of built-in cupboards were carefully considered to enhance the overall functionality of the home. They were often positioned in close proximity to the areas where they were needed most, such as near the fireplace for storing firewood or in the dining room for storing tableware.
Specialized Rooms
Colonial home floor plans often incorporated specialized rooms designed for specific functions, reflecting the diverse needs and activities of the occupants.
- Parlor: The parlor was a formal reception room used for entertaining guests and conducting business. It was typically located near the entrance of the home and furnished with fine furniture, artwork, and decorative objects to impress visitors.
- Dining Room: The dining room was dedicated toand socializing. It was usually located near the kitchen for convenience and featured a large table and chairs to accommodate family and guests.
- Kitchen: The kitchen was the heart of the home, where meals were prepared and cooked. It was typically equipped with a large fireplace for cooking and baking, as well as built-in cupboards and pantries for storage.
- Bedchambers: Bedchambers were private rooms for sleeping. They were typically located on the upper floors of the house and furnished with beds, dressers, and other bedroom furniture. Larger homes might have multiple bedchambers for family members and guests.
The inclusion of specialized rooms in colonial homes reflected the growing affluence and sophistication of colonial society. These rooms provided dedicated spaces for various activities, enhancing the comfort, convenience, and social status of the occupants.
Symmetrical Facade
Colonial home floor plans often featured a symmetrical facade, characterized by a balanced and visually pleasing arrangement of architectural elements.
Aesthetic Appeal: Symmetry has long been associated with beauty and harmony in architectural design. A symmetrical facade created a visually appealing and aesthetically pleasing exterior, enhancing the overall curb appeal of the home.
Formal Appearance: Symmetry conveyed a sense of formality and order to the home. It suggested a well-planned and deliberate design, reflecting the values of stability and respectability that were prevalent in colonial society.
Sense of Grandeur: A symmetrical facade could create an impression of grandeur and spaciousness, even in relatively modest homes. The balanced arrangement of windows, doors, and other elements gave the illusion of a larger and more imposing structure.
The symmetrical facade of colonial homes was not merely an aesthetic choice but also had practical implications. The balanced distribution of weight and forces helped to ensure the structural integrity of the building, reducing the risk of collapse or damage.
Regional Variations
Colonial home floor plans exhibited regional variations across the American colonies, reflecting diverse cultural influences, available resources, and climatic conditions.
- New England: New England homes were typically compact and rectangular, with a central chimney and a steep roof to shed snow. They often featured a “saltbox” design, with a long, sloping roof that extended over a lean-to addition at the rear of the house. This design provided additional space and storage while maintaining a relatively small footprint.
- Mid-Atlantic: Homes in the Mid-Atlantic region were generally larger and more elaborate than those in New England. They often had a symmetrical facade with a central entrance and a hipped roof. The use of brick and stone was more common in this region, giving homes a more substantial and formal appearance.
- Southern: Southern homes were designed to adapt to the warm, humid climate of the region. They typically featured large, open porches and verandas to provide shade and ventilation. The houses were often raised on piers or columns to allow for air circulation beneath the structure. Plantation homes in the South were particularly grand, with multiple stories, elaborate floor plans, and extensive outbuildings.
- Dutch Colonial: Dutch Colonial homes, found primarily in the Hudson River Valley, were influenced by Dutch architectural traditions. They typically had a gambrel roof, which provided additional living space on the upper floor. The houses were often made of stone or brick and featured large windows and a central entrance.
These regional variations in colonial home floor plans demonstrate the adaptability and diversity of colonial architecture, as builders drew inspiration from their surroundings and cultural heritage to create homes that met their specific needs and preferences.










Related Posts


