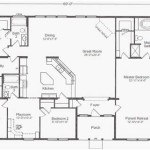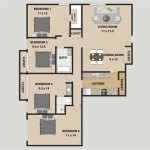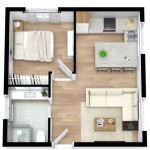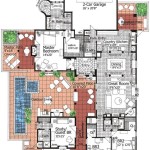
A container house floor plan is a blueprint that outlines the layout and design of a house constructed using repurposed shipping containers. These plans provide detailed information about the placement of rooms, windows, doors, and other essential elements within the container structure.
Container houses have emerged as a sustainable and cost-effective alternative to traditional housing. Due to their modular nature, containers offer flexibility in design and allow for efficient use of space. Floor plans for container houses must carefully consider the dimensions and modifications necessary to create a functional and comfortable living environment.
In this article, we will explore the key elements to consider when designing a container house floor plan, from maximizing natural light to optimizing space utilization. We will also provide practical tips and inspiration for creating a unique and livable home within a container structure.
When designing a container house floor plan, several key elements should be considered to ensure functionality, comfort, and aesthetic appeal.
- Maximize natural light
- Optimize space utilization
- Consider container dimensions
- Plan for insulation and ventilation
- Design for accessibility
- Incorporate sustainable features
- Create a cohesive layout
- Consider future expansion
- Personalize the space
By carefully considering these elements, homeowners can create a container house that meets their specific needs and preferences while embracing the unique characteristics of this innovative building method.
Maximize natural light
Incorporating ample natural light into a container house floor plan is crucial for creating a bright, airy, and energy-efficient living space. Here are several key strategies to consider:
- Large windows and doors: Installing large windows and doors along exterior walls allows for maximum natural light penetration. Consider floor-to-ceiling windows or sliding glass doors to create a seamless connection with the outdoors.
- Skylights: Skylights are an excellent way to introduce natural light into the central areas of a container house, particularly in spaces with limited exterior walls. They can be placed above living areas, kitchens, or bathrooms to provide additional illumination.
- Light-colored interiors: Using light-colored paints, flooring, and furnishings helps reflect and amplify natural light throughout the space. Dark colors absorb more light, making rooms appear smaller and dimmer.
- Strategic placement of containers: When positioning containers on the building site, consider the orientation of the sun to optimize natural light exposure. Place containers so that large windows and doors face north or south to take advantage of passive solar gain.
Maximizing natural light in a container house floor plan not only enhances the overall ambiance but also reduces the reliance on artificial lighting, resulting in energy savings and a more sustainable living environment.
Optimize space utilization
Making the most of the available space is essential in container house floor plan design. Here are several key strategies to optimize space utilization:
Multi-purpose spaces: Design rooms to serve multiple functions. For example, a living room can also incorporate a dining area or a home office. This approach eliminates the need for separate rooms, saving valuable space.
Vertical storage: Utilize vertical space by installing shelves, cabinets, and drawers that extend from floor to ceiling. This is particularly useful in areas with limited floor space, such as kitchens and bathrooms.
Built-in furniture: Incorporate built-in furniture, such as benches, beds, and desks, into the floor plan. This eliminates the need for freestanding furniture, freeing up floor space and creating a more cohesive look.
Foldable and movable furniture: Choose furniture that can be folded or moved easily. This allows for flexible space usage and easy reconfiguration of rooms as needed.
By carefully considering these strategies, homeowners can maximize space utilization in their container house floor plans, creating a functional and comfortable living environment within a compact footprint.
Consider container dimensions
When designing a container house floor plan, it is essential to consider the dimensions of the shipping containers being used. Standard shipping containers come in various sizes, the most common being 20 feet and 40 feet in length. The width and height of containers are typically 8 feet and 8.5 feet, respectively.
- Plan around container size: The dimensions of the containers will dictate the overall layout and size of the house. It is important to plan the floor plan around the container sizes to ensure efficient use of space and minimize wasted areas.
- Maximize container length: When placing containers side by side to create a larger living space, consider maximizing the length of the containers. This allows for more flexibility in designing the layout and creating open and spacious areas.
- Utilize container height: The height of containers can be utilized to create multi-level spaces, such as lofts or mezzanines. This is a great way to add additional living space or create separate areas for different functions.
- Consider container modifications: Depending on the design requirements, containers can be modified to accommodate specific needs. This may involve cutting openings for windows, doors, or connecting multiple containers to create larger spaces.
By carefully considering the dimensions and potential modifications of the shipping containers, homeowners can create a container house floor plan that meets their specific needs and preferences while optimizing the use of space and maximizing the potential of this unique building method.
Plan for insulation and ventilation
To ensure a comfortable and healthy living environment in a container house, careful consideration must be given to insulation and ventilation. Here are key points to consider:
- Insulation: Shipping containers are made of metal, which can conduct heat and cold easily. Proper insulation is crucial to regulate the temperature inside the house and reduce energy consumption. Insulation materials such as fiberglass, spray foam, or recycled cellulose can be installed in the walls, roof, and floor of the containers to minimize heat loss and gain.
- Vapor barrier: A vapor barrier should be installed along with insulation to prevent moisture from entering the container and causing condensation and mold growth. This is especially important in areas with high humidity.
- Ventilation: Adequate ventilation is essential to maintain good air quality and prevent moisture buildup. Install windows that can be opened to allow for cross-ventilation. Additionally, consider installing mechanical ventilation systems, such as exhaust fans or air exchangers, to ensure a constant supply of fresh air.
- Air conditioning and heating: Depending on the climate, air conditioning or heating systems may be necessary to maintain a comfortable temperature inside the container house. Mini-split systems or radiant floor heating are popular options for container homes due to their efficiency and space-saving design.
By carefully planning for insulation and ventilation, homeowners can create a container house that is energy-efficient, comfortable, and healthy to live in.
Design for accessibility
When designing a container house floor plan, it is important to consider accessibility features to ensure that the home is comfortable and safe for everyone, regardless of their abilities or age. Here are key points to consider:
- Wide doorways and hallways: All doorways and hallways should be wide enough to accommodate wheelchairs and other mobility devices. A minimum width of 36 inches is recommended for doorways and 48 inches for hallways.
- Ramp access: If there are any steps or changes in level within the container house, ramps should be installed to provide accessible entry and exit. Ramps should have a gentle slope and be equipped with handrails for support.
- Accessible bathrooms: Bathrooms should be designed with accessibility in mind. This includes installing grab bars in the shower and toilet areas, providing a roll-in shower or curbless entry, and ensuring that the sink and mirror are at a comfortable height.
- Lowered kitchen counters: For individuals with limited reach, lowering kitchen counters and installing pull-out shelves can make food preparation and cooking more accessible.
By incorporating these accessibility features into the container house floor plan, homeowners can create a home that is inclusive and comfortable for all.
In addition to the specific accessibility features mentioned above, it is important to consider the overall layout and design of the container house to ensure that it is accessible and easy to navigate for everyone. This includes:
- Open and spacious floor plan: An open and spacious floor plan with minimal obstacles can make it easier for individuals with mobility impairments to move around the house.
- Well-lit spaces: Adequate lighting is essential for safety and accessibility. Ensure that all areas of the house are well-lit, especially hallways, stairs, and entrances.
- Non-slip flooring: Non-slip flooring can help prevent falls and accidents, especially in areas like bathrooms and kitchens.
- Smart home technology: Smart home technology, such as voice-activated controls and automated lighting, can make it easier for individuals with disabilities to control their environment and live independently.
By carefully considering these factors, homeowners can create a container house that is both stylish and accessible, allowing everyone to enjoy the benefits of this unique and sustainable housing option.
Incorporate sustainable features
Sustainability is an important consideration in container house design. By incorporating sustainable features into the floor plan, homeowners can reduce their environmental impact and create a healthier living environment.
- Energy-efficient appliances and systems: Choose energy-efficient appliances, lighting, and HVAC systems to reduce energy consumption and lower utility bills. Consider installing solar panels or a wind turbine to generate renewable energy.
- Sustainable materials: Use sustainable materials, such as recycled steel, bamboo, or cork, in the construction and furnishing of the container house. These materials have a lower environmental impact and can contribute to a healthier indoor environment.
- Water conservation: Install low-flow faucets, toilets, and showerheads to conserve water. Consider collecting rainwater for irrigation or other non-potable uses.
- Waste reduction: Design the floor plan to minimize waste during construction and occupancy. Choose materials that can be recycled or reused, and consider composting organic waste.
By incorporating these sustainable features into the container house floor plan, homeowners can create a home that is not only stylish and comfortable but also environmentally responsible.
Create a cohesive layout
A cohesive layout is essential for creating a container house that flows well and feels comfortable to live in. When designing the floor plan, consider the following points to achieve a cohesive layout:
- Define distinct zones: Divide the floor plan into distinct zones, such as living, sleeping, cooking, and dining areas. This will help create a sense of order and make it easier to navigate the house.
- Create a central gathering space: Designate a central area in the house, such as a living room or great room, as a gathering space. This will encourage interaction and create a sense of community among the occupants.
- Ensure smooth transitions between spaces: Connect different zones seamlessly to allow for easy movement throughout the house. Avoid creating abrupt transitions or narrow passages that can disrupt the flow of daily life.
- Maximize natural light and ventilation: Position windows and doors strategically to allow for ample natural light and cross-ventilation. This will create a brighter, healthier, and more comfortable living environment.
By following these guidelines, homeowners can create a cohesive container house floor plan that not only meets their functional needs but also fosters a sense of comfort and well-being.
Consider future expansion
When designing a container house floor plan, it is important to consider the potential for future expansion. This is especially relevant for homeowners who anticipate their needs or family size changing in the future.
One way to accommodate future expansion is to design the floor plan with flexibility in mind. Avoid creating rigid layouts that cannot be easily modified or expanded. Instead, opt for modular designs that allow for the addition of extra containers or rooms as needed.
Another important consideration is to leave sufficient space around the container house for potential additions. This may involve allocating space for a future deck, garage, or guest house. By planning ahead, homeowners can ensure that their container house can grow and adapt to their changing needs without major renovations or disruptions.
Finally, it is essential to consider the structural integrity of the container house when planning for future expansion. Ensure that the foundation and framing are designed to support the additional weight and load of future additions. Consulting with a structural engineer is recommended to determine the feasibility and safety of any planned expansions.
By considering future expansion in the container house floor plan, homeowners can create a home that not only meets their current needs but also has the potential to grow and evolve as their circumstances change.
Personalize the space
Personalizing a container house is key to making it feel like a true home. By incorporating unique touches and reflecting personal style, homeowners can create a living space that is both comfortable and visually appealing.
- Choose unique finishes and materials: Opt for flooring, wall coverings, and countertops that align with personal taste and create a desired ambiance. Experiment with different textures, colors, and patterns to add character and warmth to the space.
- Incorporate personal belongings and artwork: Display cherished items, artwork, and travel souvenirs to make the container house feel lived-in and reflect the occupants’ personalities. Arrange furniture and accessories in a way that showcases these personal touches.
- Create dedicated spaces for hobbies and interests: If there are specific hobbies or interests, such as reading, music, or art, designate areas within the floor plan that cater to these activities. This could involve creating a cozy reading nook, a music studio, or a dedicated workspace for creative pursuits.
- Utilize outdoor spaces: If the container house has outdoor spaces, such as a deck, patio, or garden, design these areas to complement the overall aesthetic and provide opportunities for relaxation and enjoyment. Incorporate comfortable seating, outdoor lighting, and plants to create an inviting and personalized outdoor oasis.
By personalizing the container house floor plan, homeowners can create a space that is not only functional but also a reflection of their unique style and personality, making it a truly special place to call home.









Related Posts








