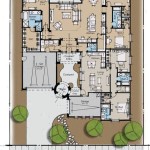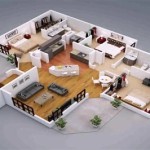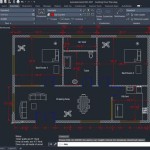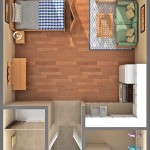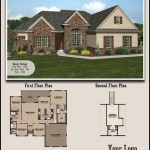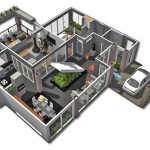Contemporary floor plans refer to modern architectural designs that emphasize functionality, open spaces, and natural light integration. They prioritize seamless transitions between indoor and outdoor areas, creating a cohesive living environment.
Characterized by minimalist aesthetics, contemporary floor plans often incorporate large windows, high ceilings, and neutral color palettes to maximize natural light and create a sense of spaciousness. A common example is the open-concept kitchen, which seamlessly blends with dining and living areas to foster social interactions and facilitate multitasking.
This article delves into the key features and advantages of contemporary floor plans, exploring their impact on modern living and providing insights on how they can enhance the functionality and aesthetics of any home.
Contemporary floor plans offer numerous benefits and key features that enhance modern living:
- Open and airy
- Natural light integration
- Blurred indoor-outdoor lines
- Multifunctional spaces
- Neutral color palettes
- Minimalist aesthetics
- Smart home integration
- Sustainability
These elements combine to create living spaces that are both stylish and functional, providing a comfortable and inviting environment for homeowners.
Open and airy
Contemporary floor plans prioritize creating open and airy spaces that maximize natural light and foster a sense of spaciousness. This is achieved through several key design elements:
- Large windows and high ceilings: Expansive windows allow ample natural light to flood the interior, reducing the need for artificial lighting and creating a brighter, more inviting atmosphere. High ceilings contribute to a feeling of vertical space and grandeur, making rooms feel larger and more airy.
- Open-concept layouts: Contemporary floor plans often feature open-concept layouts, where traditional walls are removed to create seamless transitions between different functional areas such as the living room, dining room, and kitchen. This open design promotes a sense of flow and connectivity, making spaces feel more expansive and less cluttered.
- Minimalist dcor: Contemporary floor plans complement their open and airy design with minimalist dcor that emphasizes clean lines, neutral colors, and a focus on functionality. This reduces visual clutter and allows the natural light and spaciousness of the floor plan to take center stage.
- Indoor-outdoor connection: Many contemporary floor plans prioritize blurring the lines between indoor and outdoor spaces. Large sliding doors or windows open up to patios, decks, or gardens, extending the living area and creating a seamless transition between the interior and exterior.
Overall, the combination of these elements creates open and airy contemporary floor plans that are both aesthetically pleasing and highly functional, providing homeowners with bright, spacious, and inviting living environments.
Natural light integration
Contemporary floor plans place a high emphasis on natural light integration, which plays a crucial role in creating bright, healthy, and visually appealing living spaces. Here are the key details of how contemporary floor plans achieve this:
Large windows and skylights
One of the most important aspects of natural light integration in contemporary floor plans is the use of large windows and skylights. Expansive windows allow ample sunlight to enter the interior, reducing the need for artificial lighting and creating a brighter, more inviting atmosphere. Skylights, strategically placed on the roof or high on walls, provide additional natural light from above, illuminating interior spaces and reducing the reliance on electricity.
Open floor plans
Open floor plans, a hallmark of contemporary design, contribute significantly to natural light integration. By removing traditional walls between different functional areas, such as the living room, dining room, and kitchen, open floor plans allow natural light to penetrate deeper into the home. This creates a more cohesive and spacious living environment, where natural light can flow freely throughout the space.
Light-colored interiors
Contemporary floor plans often incorporate light-colored interiors to enhance the effects of natural light. Light-colored walls, ceilings, and flooring reflect and diffuse natural light more effectively, making spaces feel brighter and more airy. This design choice complements the open and airy nature of contemporary floor plans, maximizing the impact of natural light and creating a sense of spaciousness.
Indoor-outdoor connection
Many contemporary floor plans prioritize blurring the lines between indoor and outdoor spaces. Large sliding doors or windows open up to patios, decks, or gardens, allowing natural light to seamlessly flow into the interior. This indoor-outdoor connection not only provides access to natural light but also creates a more expansive and inviting living environment, where the boundaries between the interior and exterior are less defined.
Overall, the integration of natural light in contemporary floor plans is a key factor in creating bright, healthy, and visually appealing living spaces. Through the use of large windows, skylights, open floor plans, light-colored interiors, and indoor-outdoor connections, contemporary floor plans maximize the benefits of natural light, enhancing the overall well-being and enjoyment of homeowners.
Blurred indoor-outdoor lines
Contemporary floor plans often prioritize blurring the lines between indoor and outdoor spaces, creating a seamless transition and extending the living area beyond the traditional confines of the home.
- Large sliding doors and windows: Expansive sliding doors and windows are a key feature in contemporary floor plans, providing a wide-open connection to patios, decks, or gardens. These large openings allow for an abundance of natural light to flood the interior while creating a seamless flow between indoor and outdoor spaces. They enable homeowners to easily transition between the two areas, bringing the outdoors in and vice versa.
- Indoor-outdoor living areas: Many contemporary floor plans incorporate dedicated indoor-outdoor living areas, such as covered patios or screened-in porches. These spaces serve as an extension of the home’s living area, providing a comfortable and sheltered environment for outdoor relaxation and entertainment. They allow homeowners to enjoy the benefits of being outdoors without compromising on comfort or protection from the elements.
- Outdoor kitchens and dining areas: Contemporary floor plans often extend the functionality of the kitchen and dining areas to the outdoors. Outdoor kitchens, complete with grills, sinks, and refrigerators, provide a convenient and enjoyable space for cooking and dining al fresco. These seamlessly connect to indoor kitchens, creating a cohesive flow for entertaining and everyday use.
- Multipurpose outdoor spaces: Contemporary floor plans often design outdoor spaces to serve multiple purposes. Patios and decks can be used for relaxation, dining, or even as an additional living area. Fire pits and outdoor fireplaces extend the usability of these spaces into the cooler months, creating cozy and inviting gathering spots.
By blurring the lines between indoor and outdoor spaces, contemporary floor plans create a more expansive and versatile living environment. Homeowners can enjoy the benefits of natural light, fresh air, and outdoor living without sacrificing the comfort and functionality of their indoor spaces.
Multifunctional spaces
Contemporary floor plans emphasize the creation of multifunctional spaces that serve multiple purposes, maximizing space utilization and enhancing the flexibility of the home.
Home offices
With the rise of remote work, contemporary floor plans often incorporate dedicated home office spaces. These spaces can be tucked away in a quiet corner, providing a private and focused environment for work. They may include built-in desks, shelves, and storage solutions to keep the workspace organized and efficient.
Multipurpose rooms
Multipurpose rooms are another common feature in contemporary floor plans. These versatile spaces can be used for a variety of activities, such as a guest bedroom, playroom, or home gym. They often feature flexible furniture and storage options that allow for easy reconfiguration to suit different needs.
Open-plan living areas
Open-plan living areas combine multiple functional areas, such as the living room, dining room, and kitchen, into one cohesive space. This design creates a sense of spaciousness and allows for seamless flow between different activities. Open-plan living areas are ideal for entertaining and family gatherings, as they facilitate interaction and togetherness.
Indoor-outdoor spaces
Contemporary floor plans often incorporate indoor-outdoor spaces that extend the functionality of the home beyond its traditional boundaries. Patios, decks, and balconies can be designed to serve as additional living areas, dining spaces, or even outdoor kitchens. These spaces blur the lines between indoor and outdoor living, creating a more versatile and enjoyable home environment.
Overall, multifunctional spaces in contemporary floor plans provide homeowners with greater flexibility, space utilization, and the ability to adapt their homes to their evolving needs and lifestyles.
Neutral color palettes
Contemporary floor plans often incorporate neutral color palettes to enhance the sense of spaciousness, create a cohesive flow throughout the home, and provide a backdrop for personal touches and dcor.
Neutral colors, such as white, beige, gray, and black, reflect light effectively, making spaces feel brighter and more inviting. They also create a sense of continuity and unity, allowing different functional areas to blend seamlessly into one another. Neutral color palettes provide a versatile foundation that can be complemented by a wide range of accent colors and textures, giving homeowners the freedom to express their personal style and create dynamic and visually appealing living spaces.
Additionally, neutral colors are timeless and classic, ensuring that contemporary floor plans remain stylish and relevant over time.
The use of neutral color palettes in contemporary floor plans also allows for the incorporation of natural materials and textures, such as wood, stone, and concrete. These elements add warmth and character to the space while complementing the neutral backdrop. By combining neutral colors with natural materials, contemporary floor plans create a harmonious and inviting atmosphere that is both modern and timeless.
Overall, neutral color palettes play a crucial role in contemporary floor plans, contributing to their spaciousness, cohesion, and versatility. They provide a blank canvas for homeowners to personalize their space while ensuring a timeless and stylish aesthetic.
Minimalist aesthetics
Contemporary floor plans embrace minimalist aesthetics to create clean, uncluttered, and visually pleasing living spaces. Minimalism emphasizes simplicity, functionality, and the use of essential elements, resulting in homes that are both stylish and practical.
- Clean lines and simple forms: Minimalist contemporary floor plans favor clean lines and simple forms, avoiding unnecessary ornamentation or decorative details. This creates a sense of order and serenity, allowing the architectural features and natural light to take center stage.
- Neutral color palettes: As mentioned earlier, contemporary floor plans often incorporate neutral color palettes, which contribute to the minimalist aesthetic. Neutral colors provide a calming and cohesive backdrop, allowing for the occasional use of bold accent colors to add visual interest without overwhelming the space.
- Emphasis on natural light: Natural light plays a crucial role in minimalist contemporary floor plans. Large windows and skylights are strategically placed to maximize natural light, creating bright and airy spaces. This not only reduces the need for artificial lighting but also enhances the overall well-being of the occupants.
- Decluttered spaces: Minimalism places a strong emphasis on decluttering and keeping spaces free of unnecessary belongings. Contemporary floor plans often incorporate built-in storage solutions, such as closets, shelves, and drawers, to help homeowners maintain a clean and organized living environment.
Overall, minimalist aesthetics in contemporary floor plans result in homes that are visually appealing, functional, and conducive to a sense of peace and tranquility. By focusing on simplicity, clean lines, and essential elements, minimalist contemporary floor plans create a timeless and inviting living environment.
Smart home integration
Contemporary floor plans seamlessly integrate smart home technology to enhance convenience, energy efficiency, and overall comfort. Smart home systems allow homeowners to control various aspects of their home’s environment, including lighting, temperature, security, and entertainment, through a central hub or mobile app.
Smart lighting systems, for example, enable homeowners to remotely control the intensity and color of lights in different rooms, creating customized lighting scenarios for different activities. Smart thermostats automatically adjust the temperature based on pre-set schedules or occupancy sensors, resulting in reduced energy consumption and improved comfort levels.
Smart security systems provide enhanced home protection through motion sensors, door and window sensors, and security cameras. These systems can send real-time alerts to homeowners’ smartphones in case of any suspicious activity, allowing them to monitor their home remotely and take appropriate action.
Smart home integration also extends to entertainment systems, allowing homeowners to control music, TV, and other media devices from a central hub or mobile app. This eliminates the need for multiple remote controls and provides a seamless entertainment experience throughout the home.
Overall, smart home integration in contemporary floor plans empowers homeowners with greater control, convenience, energy efficiency, and security, making their living spaces more comfortable, functional, and enjoyable.
Sustainability
Contemporary floor plans prioritize sustainability, incorporating eco-friendly design principles and materials to reduce environmental impact and promote energy efficiency.
- Energy-efficient appliances and systems: Contemporary floor plans specify the use of energy-efficient appliances, such as refrigerators, dishwashers, and HVAC systems, which consume less energy and reduce operating costs. They also incorporate energy-saving features like LED lighting, smart thermostats, and solar panels to further minimize energy consumption.
- Sustainable building materials: Contemporary floor plans favor sustainable building materials, such as recycled materials, low-VOC (volatile organic compound) paints, and sustainably harvested wood, which contribute to a healthier indoor environment and reduce the ecological footprint of the home.
- Water conservation: Contemporary floor plans incorporate water-saving fixtures and appliances, such as low-flow toilets, faucets, and showerheads, to reduce water consumption and conserve this precious resource.
- Natural ventilation and daylighting: Contemporary floor plans often feature large windows and skylights to maximize natural light and ventilation, reducing the need for artificial lighting and air conditioning. This passive design approach promotes a healthier and more sustainable living environment.
By incorporating these sustainable elements, contemporary floor plans create homes that are not only stylish and functional but also environmentally responsible, contributing to a greener and more sustainable future.










Related Posts

