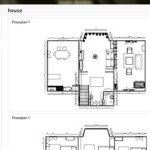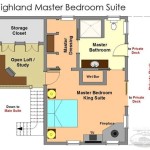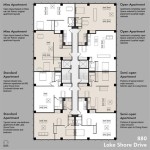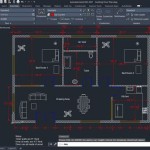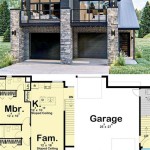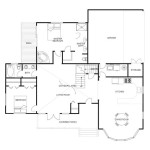
Contemporary modern house floor plans are characterized by their open and airy layouts, clean lines, and integration with the outdoor environment. They typically feature large windows and patios, allowing for plenty of natural light and a seamless flow between indoor and outdoor living spaces. One such example is the Kaufmann House in Palm Springs, designed by Richard Neutra, which showcases a blend of modern architecture with its surrounding desert landscape.
The design principles behind contemporary modern house floor plans emphasize functionality, flexibility, and sustainability. They prioritize creating spaces that are both aesthetically pleasing and practical, with an emphasis on natural light, open sightlines, and energy efficiency.
In the following sections, we will explore the key elements of contemporary modern house floor plans, including their design principles, layout considerations, and the materials and finishes commonly used. We will also showcase examples of stunning contemporary modern houses from around the world that illustrate these principles in action.
Contemporary modern house floor plans are characterized by their unique design elements and principles. Here are 10 important points to consider:
- Open and airy layouts
- Clean lines and simple forms
- Integration with the outdoors
- Emphasis on natural light
- Flexible and adaptable spaces
- Use of sustainable materials
- Energy efficiency
- Indoor-outdoor living
- Blurring of boundaries
- Customization and personalization
These elements combine to create contemporary modern house floor plans that are both stylish and functional, providing a comfortable and inviting living environment.
Open and airy layouts
Open and airy layouts are a hallmark of contemporary modern house floor plans. They create a sense of spaciousness and flow, and allow for natural light to penetrate deep into the home.
- Maximize natural light: Large windows and glass doors allow for ample natural light to enter the home, reducing the need for artificial lighting and creating a brighter and more inviting living environment.
- Create a sense of spaciousness: Open floor plans eliminate unnecessary walls and partitions, creating larger and more open spaces that feel more spacious and less cluttered.
- Improve air circulation: Open layouts promote better air circulation throughout the home, reducing the risk of stagnant air and improving overall air quality.
- Foster a sense of connection: Open floor plans allow for easy flow between different areas of the home, fostering a sense of connection and togetherness among family members and guests.
Overall, open and airy layouts contribute to a more comfortable, inviting, and healthier living environment.
Clean lines and simple forms
Clean lines and simple forms are essential elements of contemporary modern house floor plans. They create a sense of order, serenity, and sophistication, and allow the architectural elements of the home to take center stage.
- Emphasis on horizontality and verticality: Clean lines and simple forms often emphasize horizontality and verticality, creating a sense of balance and harmony. Horizontal lines may be used to create a sense of length and openness, while vertical lines can add height and grandeur.
- Minimalist aesthetic: Clean lines and simple forms contribute to a minimalist aesthetic, which values simplicity, functionality, and the absence of unnecessary ornamentation. This approach allows the focus to remain on the essential elements of the home, such as, light, and materials.
- Integration with nature: Clean lines and simple forms can help to integrate the home with its natural surroundings. By avoiding complex or cluttered designs, the home can appear as a natural extension of the landscape, creating a sense of harmony and connection with the outdoors.
- Timeless appeal: Designs with clean lines and simple forms tend to have a timeless appeal, as they are not tied to specific trends or styles. This makes them a popular choice for those who want their homes to remain stylish and relevant for years to come.
Overall, the use of clean lines and simple forms in contemporary modern house floor plans creates a sense of order, serenity, and sophistication, while also fostering a connection with the natural environment and ensuring a timeless aesthetic.
Integration with the outdoors
Integration with the outdoors is a key characteristic of contemporary modern house floor plans. This seamless connection between indoor and outdoor spaces creates a sense of openness, expands the living area, and allows for a closer connection with nature.
- Expansive windows and glass doors: Large windows and glass doors blur the boundaries between indoors and outdoors, allowing for natural light to flood the home and providing panoramic views of the surrounding landscape. This creates a sense of spaciousness and brings the beauty of the outdoors into the living space.
- Outdoor living areas: Contemporary modern house floor plans often incorporate outdoor living areas, such as patios, decks, and balconies. These spaces extend the living area beyond the walls of the home, providing additional space for relaxation, dining, and entertaining while enjoying the fresh air and natural surroundings.
- Indoor-outdoor flow: The seamless flow between indoor and outdoor spaces is carefully considered in contemporary modern house floor plans. Sliding glass doors, retractable walls, and open floor plans create easy access to outdoor areas, allowing for a natural transition between the two.
- Natural ventilation and lighting: The integration with the outdoors also promotes natural ventilation and lighting. Large windows and doors allow for cross-ventilation, reducing the need for artificial lighting and creating a healthier and more comfortable indoor environment.
By integrating the outdoors into their designs, contemporary modern house floor plans create a harmonious relationship between the built environment and nature, enhancing the overall living experience and well-being of the occupants.
Emphasis on natural light
Contemporary modern house floor plans place a strong emphasis on natural light. This is achieved through the use of large windows, skylights, and glass doors, which allow for ample daylight to penetrate deep into the home. Natural light has numerous benefits, including reducing the need for artificial lighting, creating a brighter and more inviting living environment, and improving overall well-being.
Large windows are a key feature of contemporary modern house floor plans. They provide expansive views of the outdoors, connect the interior with the surrounding landscape, and flood the home with natural light. Floor-to-ceiling windows are particularly effective in maximizing natural light, as they allow light to enter from multiple angles throughout the day.
Skylights are another excellent way to introduce natural light into a home. They can be placed in strategic locations to provide targeted lighting in areas that may not receive sufficient light from windows. Skylights also help to reduce the need for artificial lighting during the day, and can create a sense of spaciousness and openness.
Glass doors are another important element in contemporary modern house floor plans. They not only provide access to outdoor areas, but also allow natural light to flow seamlessly between indoor and outdoor spaces. Glass doors can be used to create entire walls of glass, maximizing natural light and creating a strong connection with the outdoors.
The emphasis on natural light in contemporary modern house floor plans is not only aesthetically pleasing, but also has practical and environmental benefits. Natural light reduces the need for artificial lighting, lowers energy consumption, and creates a healthier and more comfortable living environment.
Flexible and adaptable spaces
Contemporary modern house floor plans emphasize flexibility and adaptability to accommodate changing needs and lifestyles. This is achieved through the use of open floor plans, modular furniture, and multifunctional spaces.
Open floor plans eliminate unnecessary walls and partitions, creating large and open spaces that can be easily reconfigured to suit different needs. For example, a large open space can be divided into separate areas for living, dining, and cooking, or it can be left open and flexible to accommodate a variety of activities.
Modular furniture is another key element in creating flexible and adaptable spaces. Modular furniture can be easily rearranged to create different configurations, allowing homeowners to customize their space to suit their current needs. For example, modular sofas can be rearranged to create different seating arrangements, and modular shelves can be reconfigured to create different storage solutions.
Multifunctional spaces are another important aspect of flexible and adaptable floor plans. Multifunctional spaces can serve multiple purposes, allowing homeowners to make the most of their space. For example, a guest room can also be used as a home office, or a living room can be used as a dining room.
By incorporating flexible and adaptable spaces into their designs, contemporary modern house floor plans allow homeowners to create living environments that are tailored to their individual needs and lifestyles. These spaces can be easily reconfigured to accommodate changes in family size, lifestyle, or personal preferences, ensuring that the home remains functional and comfortable for years to come.
Use of sustainable materials
Contemporary modern house floor plans often incorporate sustainable materials to minimize environmental impact and promote a healthier living environment. Sustainable materials are those that are sourced from renewable resources, are durable and long-lasting, and have a low environmental impact during their production and disposal.
One of the most common sustainable materials used in contemporary modern house floor plans is bamboo. Bamboo is a rapidly renewable resource that is stronger and more durable than traditional hardwoods. It is also naturally resistant to pests and moisture, making it a low-maintenance choice for flooring and other building materials.
Another popular sustainable material is cork. Cork is harvested from the bark of cork oak trees without harming the trees themselves. It is a lightweight, durable, and fire-resistant material that is often used for flooring, wall coverings, and insulation. Cork is also naturally hypoallergenic and antimicrobial, making it a good choice for people with allergies or respiratory issues.
Recycled materials are also becoming increasingly common in contemporary modern house floor plans. Recycled materials, such as recycled glass, metal, and plastic, help to reduce waste and conserve natural resources. Recycled materials can be used for a variety of purposes, including flooring, countertops, and even structural elements.
By using sustainable materials, contemporary modern house floor plans can help to reduce environmental impact, promote a healthier living environment, and conserve natural resources for future generations.
Energy efficiency
Energy efficiency is a key consideration in contemporary modern house floor plans. Energy-efficient homes consume less energy, which reduces operating costs, minimizes environmental impact, and enhances overall comfort.
One of the most important aspects of energy efficiency in contemporary modern house floor plans is the use of high-performance building materials. These materials include insulated walls, windows, and doors, which help to reduce heat loss and gain. Energy-efficient appliances and lighting systems are also essential for minimizing energy consumption.
Another key aspect of energy efficiency is the use of passive design strategies. Passive design takes advantage of natural elements, such as sunlight, wind, and thermal mass, to reduce energy consumption. For example, large windows and skylights can be placed to maximize natural light and heat gain, while overhangs and shading devices can be used to reduce solar heat gain during the summer months.
In addition to the above measures, contemporary modern house floor plans often incorporate renewable energy sources, such as solar panels and geothermal heating and cooling systems. These systems can help to reduce reliance on fossil fuels and further minimize energy consumption.
By incorporating energy-efficient features and strategies into their designs, contemporary modern house floor plans can help homeowners to reduce their energy consumption, save money on utility bills, and create a more sustainable and comfortable living environment.
Indoor-outdoor living
Indoor-outdoor living is a key characteristic of contemporary modern house floor plans. This concept seamlessly integrates indoor and outdoor spaces, creating a cohesive living environment that extends the living area beyond the walls of the home.
- Expansive windows and glass doors: Large windows and glass doors blur the boundaries between indoors and outdoors, allowing for natural light to flood the home and providing panoramic views of the surrounding landscape. This creates a sense of spaciousness and brings the beauty of the outdoors into the living space.
- Outdoor living areas: Contemporary modern house floor plans often incorporate outdoor living areas, such as patios, decks, and balconies. These spaces extend the living area beyond the walls of the home, providing additional space for relaxation, dining, and entertaining while enjoying the fresh air and natural surroundings.
- Indoor-outdoor flow: The seamless flow between indoor and outdoor spaces is carefully considered in contemporary modern house floor plans. Sliding glass doors, retractable walls, and open floor plans create easy access to outdoor areas, allowing for a natural transition between the two.
- Connection to nature: Indoor-outdoor living fosters a closer connection to nature, improving overall well-being and reducing stress levels. By bringing the outdoors in, homeowners can enjoy the benefits of natural light, fresh air, and greenery, creating a healthier and more invigorating living environment.
Overall, the emphasis on indoor-outdoor living in contemporary modern house floor plans creates a harmonious relationship between the built environment and nature, enhancing the overall living experience and well-being of the occupants.
Blurring of boundaries
Contemporary modern house floor plans often blur the boundaries between different areas of the home, creating a sense of openness and fluidity. This blurring of boundaries is achieved through the use of open floor plans, large windows, and seamless transitions between indoor and outdoor spaces.
- Open floor plans: Open floor plans eliminate unnecessary walls and partitions, creating large and open spaces that allow for multiple functions and activities to coexist within a single area. This blurring of boundaries between different areas of the home promotes a sense of spaciousness and togetherness, as well as flexibility in how the space is used.
- Large windows: Large windows not only provide ample natural light, but also visually connect different areas of the home and create a sense of continuity between indoor and outdoor spaces. This blurring of boundaries allows for a more immersive and engaging living experience, where the boundaries between the interior and exterior become less defined.
- Seamless transitions between indoor and outdoor spaces: Contemporary modern house floor plans often incorporate seamless transitions between indoor and outdoor spaces, such as large sliding glass doors, retractable walls, and outdoor living areas that directly connect to the interior. This blurring of boundaries between the inside and outside creates a more expansive and inviting living environment, where the outdoors becomes an extension of the home.
- Multifunctional spaces: Multifunctional spaces are another way that contemporary modern house floor plans blur the boundaries between different areas of the home. By combining different functions within a single space, such as a living room that also serves as a dining area or a kitchen that seamlessly transitions into a family room, these floor plans create a more fluid and adaptable living environment.
Overall, the blurring of boundaries in contemporary modern house floor plans creates a sense of spaciousness, openness, and fluidity, while also promoting a closer connection to the outdoors and a more flexible and adaptable living environment.
Customization and personalization
Contemporary modern house floor plans prioritize customization and personalization, allowing homeowners to create living spaces that are tailored to their unique needs, preferences, and lifestyles.
- Flexible and adaptable layouts: Open floor plans and modular furniture provide flexibility in how the space is used and arranged, allowing homeowners to customize the layout to suit their changing needs and preferences. This flexibility allows for easy reconfiguration of the space as families grow or lifestyles change.
- Choice of materials and finishes: Contemporary modern house floor plans offer a wide range of materials and finishes to choose from, enabling homeowners to personalize the look and feel of their homes. From flooring and countertops to fixtures and hardware, homeowners can select materials and finishes that reflect their personal style and create a unique living environment.
- Integration of outdoor spaces: The emphasis on indoor-outdoor living in contemporary modern house floor plans allows homeowners to customize the relationship between their indoor and outdoor spaces. By incorporating outdoor living areas, such as patios, decks, and balconies, homeowners can create a seamless transition between the two, personalizing the way they connect with the outdoors.
- Smart home technology: Contemporary modern house floor plans often incorporate smart home technology, giving homeowners the ability to customize and personalize their living environment through automation and remote control. Smart home features, such as lighting control, temperature regulation, and security systems, can be tailored to the homeowners’ specific preferences and routines, enhancing comfort, convenience, and peace of mind.
Overall, the emphasis on customization and personalization in contemporary modern house floor plans empowers homeowners to create living spaces that are not only functional and stylish, but also uniquely tailored to their individual needs and aspirations.









Related Posts

