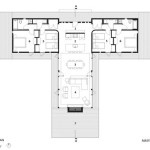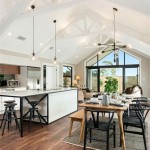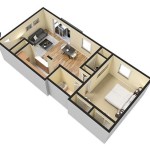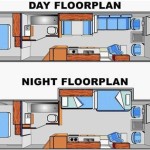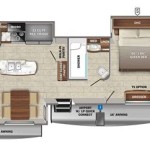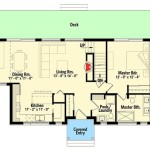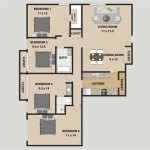Courtyard floor plans have emerged as a highly sought-after architectural design, offering a unique fusion of indoor and outdoor living spaces. Simply put, a courtyard floor plan is characterized by a central courtyard that is enclosed by the house’s structure, forming an intimate and private outdoor sanctuary. This design concept has gained considerable traction in residential areas, particularly in warm climates, where it provides a seamless transition between indoor and outdoor entertainment areas.
Courtyard floor plans afford homeowners with numerous benefits. The enclosed courtyard space acts as an extension of the home’s living area, allowing for al fresco dining, lounging, or simply enjoying the tranquility of nature. The sheltered nature of the courtyard provides protection from harsh weather conditions and creates a comfortable and secluded environment. Moreover, the incorporation of courtyards into floor plans promotes natural lighting and ventilation, leading to reduced energy consumption and a more eco-friendly living environment.
In the following sections, we will delve deeper into the intricacies of courtyard floor plans, examining their various design elements, advantages, and considerations to assist homeowners in making an informed decision when considering such a design for their residential properties.
Courtyard floor plans offer a myriad of advantages, making them a popular choice for homeowners seeking a seamless blend of indoor and outdoor living. Here are nine key points to consider:
- Enhanced natural lighting
- Improved ventilation
- Increased privacy
- Extended living space
- Aesthetic appeal
- Energy efficiency
- Reduced noise pollution
- Increased property value
- Versatile design options
Whether you’re seeking to create a tranquil oasis or a vibrant outdoor entertainment area, courtyard floor plans offer a unique and customizable solution to meet your needs.
Enhanced natural lighting
Courtyard floor plans are renowned for their ability to enhance natural lighting within the home. The central courtyard acts as a lightwell, allowing sunlight to penetrate deep into the interior spaces. This natural light not only illuminates the rooms but also creates a warm and inviting atmosphere, reducing the reliance on artificial lighting during the day.
The strategic placement of windows and doors around the courtyard further optimizes natural light distribution. Large windows and glass doors facing the courtyard allow ample sunlight to flood into the living areas, dining rooms, and even bedrooms. This abundant natural light not only reduces energy consumption but also promotes well-being by regulating circadian rhythms and improving mood.
In addition to direct sunlight, courtyards also reflect and diffuse light, creating a soft and evenly lit environment. The light bounces off the courtyard walls and surfaces, illuminating even the corners of the rooms. This diffused light eliminates harsh shadows and provides a comfortable and glare-free ambiance.
Overall, the enhanced natural lighting provided by courtyard floor plans creates a brighter, more welcoming, and healthier living environment. The natural light not only reduces energy costs but also promotes physical and mental well-being.
Improved ventilation
Courtyard floor plans are not just aesthetically pleasing but also highly functional, providing improved ventilation throughout the home. The central courtyard acts as a natural ventilation shaft, allowing air to circulate freely and creating a healthier indoor environment.
- Cross-ventilation
Courtyard floor plans facilitate cross-ventilation, which is the movement of air through openings on opposite sides of a building. The courtyard acts as a focal point for air circulation, drawing in fresh air from one side and expelling stale air from the other. This continuous airflow helps to maintain a comfortable indoor temperature and reduce humidity, creating a healthier and more pleasant living space.
- Stack effect
The stack effect is a natural phenomenon that occurs when warm air rises and cool air sinks. In a courtyard floor plan, the courtyard acts as a thermal chimney, allowing warm air to escape through openings at the top of the building. As the warm air rises, it draws in cooler air from the lower levels, creating a natural convection current that helps to ventilate the home.
- Reduced reliance on mechanical ventilation
The improved ventilation provided by courtyard floor plans reduces the need for mechanical ventilation systems such as air conditioners and fans. This not only saves on energy costs but also eliminates the noise and drafts associated with these systems. The natural airflow created by the courtyard provides a quieter and more comfortable living environment.
- Improved air quality
Good ventilation helps to maintain good indoor air quality by removing pollutants, allergens, and excess moisture. The courtyard acts as a natural air purifier, filtering out impurities and providing a healthier indoor environment for occupants.
Overall, the improved ventilation offered by courtyard floor plans creates a more comfortable, healthier, and energy-efficient living environment. The natural airflow helps to regulate indoor temperature, reduce humidity, and improve air quality, all of which contribute to the well-being of the occupants.
Increased privacy
Courtyard floor plans offer increased privacy compared to traditional home designs, creating a secluded sanctuary within the confines of one’s property. This enhanced privacy stems from several key factors:
- Enclosed courtyard
The central feature of a courtyard floor plan is the enclosed courtyard, which acts as a private and sheltered outdoor space. Unlike traditional backyards, which are often exposed to public view, courtyards are surrounded by the walls of the house, providing a sense of seclusion and protection from prying eyes. This enclosed design allows homeowners to enjoy their outdoor space without feeling like they are on display.
- Reduced noise pollution
Courtyard floor plans help to reduce noise pollution from outside sources. The enclosed courtyard acts as a sound barrier, muffling noises from the street, neighbors, and other external disturbances. This creates a more peaceful and tranquil living environment, where homeowners can relax and unwind without being bothered by excessive noise.
- Visual screening
The walls and landscaping around the courtyard provide visual screening, preventing outsiders from directly seeing into the home. This visual privacy allows homeowners to enjoy their outdoor space without feeling self-conscious or exposed. Additionally, the courtyard can be designed with strategic plantings and privacy screens to further enhance visual seclusion.
- Controlled access
Courtyard floor plans typically have a single point of entry to the courtyard, which provides controlled access to the private outdoor space. This controlled access helps to prevent unwanted visitors or strangers from entering the courtyard, ensuring the safety and privacy of the homeowners.
Overall, the enclosed nature, reduced noise pollution, visual screening, and controlled access of courtyard floor plans contribute to increased privacy for homeowners. This creates a secluded and tranquil outdoor sanctuary where homeowners can enjoy their privacy and peace of mind.
Extended living space
Courtyard floor plans offer a unique and highly sought-after feature: extended living space. The central courtyard becomes an integral part of the home, seamlessly blending indoor and outdoor living areas to create a more spacious and versatile living environment.
The courtyard’s primary function is to extend the living space beyond the traditional confines of the house. It provides an additional outdoor area that can be used for a variety of purposes, such as dining, entertaining, relaxing, or simply enjoying the fresh air. The courtyard essentially becomes an extra room, albeit an open-air one, that can be utilized throughout the year, depending on the climate.
The extended living space provided by a courtyard floor plan offers numerous benefits. It allows homeowners to host larger gatherings and events, as they have more space to accommodate guests. The courtyard can also serve as a play area for children, a quiet retreat for adults, or a dedicated space for hobbies and activities. Additionally, the seamless transition between indoor and outdoor spaces creates a more and airy living environment, making the home feel more spacious and inviting.
Courtyard floor plans offer a flexible and adaptable solution for homeowners seeking to expand their living space. The courtyard can be customized to suit individual needs and preferences, whether it’s a cozy and intimate space or a grand and expansive outdoor entertainment area. The possibilities are endless, making courtyard floor plans an attractive option for those looking to create a truly unique and personalized living environment.
Furthermore, the extended living space provided by a courtyard floor plan can add significant value to a property. A well-designed courtyard can enhance the home’s aesthetic appeal, functionality, and overall desirability, making it a worthwhile investment for homeowners.
Aesthetic appeal
Courtyard floor plans are renowned for their aesthetic appeal, creating visually stunning and inviting outdoor spaces that seamlessly blend with the indoor living areas. The courtyard becomes a central focal point of the home, adding a touch of elegance and sophistication to the overall design.
One of the key aesthetic advantages of courtyard floor plans is the ability to incorporate natural elements into the design. The courtyard can be landscaped with lush greenery, colorful flowers, and water features, creating a serene and tranquil oasis within the home. The interplay of natural elements adds visual interest and brings a sense of the outdoors in, enhancing the overall ambiance of the living space.
Courtyard floor plans also allow for creative use of architectural elements to enhance the aesthetic appeal. Arches, columns, and pergolas can be incorporated into the design to create a sense of grandeur and sophistication. The courtyard can be paved with a variety of materials, such as stone, tile, or wood, to complement the overall architectural style of the home and create a cohesive look.
The enclosed nature of the courtyard provides opportunities for unique and dramatic lighting effects. Lighting can be used to highlight architectural features, create ambient moods, and add a touch of magic to the outdoor space. String lights, lanterns, and recessed lighting can be strategically placed to enhance the aesthetic appeal of the courtyard and make it a welcoming and inviting space at night.
Overall, the aesthetic appeal of courtyard floor plans lies in their ability to create a visually stunning and serene outdoor space that seamlessly integrates with the indoor living areas. The incorporation of natural elements, creative use of architectural features, and thoughtful lighting design contribute to the overall beauty and charm of the home.
Energy efficiency
Courtyard floor plans offer significant energy efficiency benefits, contributing to lower energy consumption and reduced utility bills for homeowners. Here are the key ways in which courtyards enhance energy efficiency:
Natural lighting: Courtyards allow for ample natural light to penetrate deep into the home, reducing the need for artificial lighting during the day. This reduced reliance on electricity for lighting can result in substantial energy savings over time.
Passive heating and cooling: Courtyards act as thermal buffers, helping to regulate indoor temperatures and reduce energy consumption for heating and cooling. During winter, the courtyard absorbs heat from the sun and releases it into the home, reducing the need for heating. Conversely, in summer, the courtyard helps to cool the home by creating a shaded and ventilated outdoor space that draws heat away from the interior.
Reduced air conditioning usage: The natural ventilation provided by courtyards helps to circulate air and reduce the buildup of heat inside the home. This reduced heat gain means that air conditioners do not have to work as hard or as often, resulting in lower energy consumption.
Energy-efficient landscaping: Courtyards provide an opportunity to incorporate energy-efficient landscaping practices. Drought-tolerant plants, reflective surfaces, and shading elements can all contribute to reducing energy consumption. For example, planting trees and shrubs around the courtyard can provide shade and reduce the need for air conditioning in the summer.
Overall, the energy efficiency benefits of courtyard floor plans make them an attractive option for homeowners looking to reduce their environmental impact and lower their energy costs. By harnessing natural light, promoting passive heating and cooling, and encouraging energy-efficient landscaping, courtyards contribute to a more sustainable and cost-effective living environment.
Reduced noise pollution
Courtyard floor plans effectively reduce noise pollution, creating a tranquil and peaceful living environment. The enclosed nature of the courtyard acts as a sound barrier, mitigating noise from external sources and providing a haven of peace within the home.
- Blocked street noise
Courtyards, being enclosed by the structure of the house, effectively block out noise from busy streets and traffic. The walls and other structural elements act as sound barriers, preventing the intrusion of external noise into the courtyard and the interior of the home.
- Muffled neighborhood noise
Courtyards also provide respite from noise generated by neighbors. The enclosed courtyard design dampens and absorbs sounds coming from adjacent properties, creating a more peaceful and private outdoor space. This is particularly beneficial in densely populated urban areas where noise pollution can be a significant issue.
- Reduced noise from outdoor activities
Courtyards effectively contain noise generated within the property. Activities such as gardening, playing with pets, or entertaining guests can be enjoyed in the courtyard without disturbing neighbors or creating noise pollution in the surrounding area.
- Tranquil outdoor oasis
The combination of noise reduction features in courtyard floor plans results in a tranquil and serene outdoor oasis. The enclosed courtyard provides a sanctuary where homeowners can relax, unwind, and enjoy the peace and quiet of their own private space, shielded from the hustle and bustle of the outside world.
Overall, the reduced noise pollution offered by courtyard floor plans enhances the quality of life for homeowners, providing a peaceful and tranquil living environment where they can escape the noise and stress of modern life.
Increased property value
Courtyard floor plans have a significant positive impact on property value, making them a worthwhile investment for homeowners. Here are the key reasons why courtyards enhance the value of a property:
- Enhanced curb appeal: Courtyards create a visually appealing and inviting outdoor space that enhances the overall aesthetic of the home. A well-designed courtyard with attractive landscaping and architectural features can make a property stand out from neighboring homes and increase its curb appeal, which is a crucial factor in determining property value.
- Extended living space: Courtyards essentially extend the living space of a home, providing additional square footage that can be used for various activities. This extra space is highly sought after by potential buyers, as it increases the functionality and enjoyment of the property. The extended living space provided by a courtyard can significantly increase the value of a home.
- Increased privacy and security: Courtyards offer increased privacy and security compared to traditional backyards. The enclosed nature of courtyards provides a secluded and protected outdoor space where homeowners can relax and entertain without feeling exposed. This enhanced privacy and security are highly valued by potential buyers and can lead to a higher property value.
- Energy efficiency: Courtyards contribute to the energy efficiency of a home, which is a major concern for many buyers in today’s market. The natural lighting and ventilation provided by courtyards reduce the need for artificial lighting and air conditioning, resulting in lower energy consumption. This energy efficiency can translate into significant savings on utility bills, which is a major factor in determining property value.
Overall, the increased property value associated with courtyard floor plans makes them a smart investment for homeowners. The enhanced curb appeal, extended living space, increased privacy and security, and energy efficiency all contribute to making a property more desirable and valuable in the real estate market.
Versatile design options
Courtyard floor plans offer a multitude of versatile design options, allowing homeowners to customize their living spaces to suit their unique needs and preferences. The courtyard itself serves as a flexible canvas upon which various design elements can be incorporated to create a truly personalized outdoor oasis.
One of the key design advantages of courtyards is the ability to integrate different types of flooring materials. Whether it’s natural stone, tiles, concrete, or wood, the choice of flooring can dramatically alter the look and feel of the courtyard. Homeowners can opt for a uniform flooring material throughout the courtyard or mix and match different materials to create visual interest and define specific zones within the space.
Another versatile design option is the incorporation of water features into the courtyard. A small fountain or pond can add a soothing ambiance and create a focal point within the space. Water features can also be used to enhance the sensory experience, providing a gentle sound and a visual spectacle that adds to the tranquility of the courtyard.
Courtyards also offer flexibility in terms of landscaping and greenery. Homeowners can choose to create lush gardens with a variety of plants, trees, and flowers, or they can opt for a more minimalist approach with a focus on hardscaping and clean lines. The choice of plants and landscaping elements can be tailored to suit the local climate and the desired aesthetic of the homeowner.
The versatile design options of courtyard floor plans empower homeowners to create a truly unique and personalized outdoor space that reflects their individual style and preferences. From flooring materials to water features and landscaping, the courtyard can be transformed into an extension of the home’s interior, seamlessly blending indoor and outdoor living.










Related Posts

