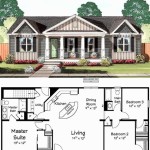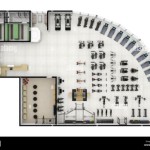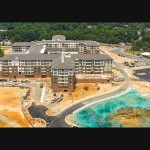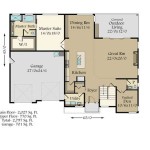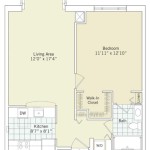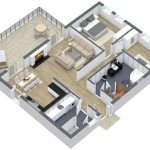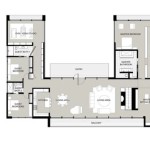Craftsman Bungalow Floor Plans are architectural blueprints that guide the construction of single-story or 1.5-story houses characterized by their compact size, low-pitched gable roofs with wide eaves, exposed beam ceilings, and emphasis on natural materials. These floor plans are inspired by the Arts and Crafts movement of the late 19th and early 20th centuries, which prioritized simplicity, functionality, and the integration of nature into design.
Craftsman bungalows are often admired for their cozy and inviting interiors, featuring open floor plans, spacious porches, and an abundance of windows that allow for ample natural light. One notable example of a Craftsman bungalow is the Gamble House in Pasadena, California, designed by renowned architects Greene and Greene. This iconic structure exemplifies the distinctive characteristics of the Craftsman style, with its sprawling living room, dramatic beamed ceilings, and handcrafted woodwork.
In the following sections, we will delve deeper into the key elements of Craftsman bungalow floor plans, exploring the various room layouts, architectural features, and design considerations that make them such enduring and popular choices for homeowners.
Craftsman bungalow floor plans offer a unique blend of comfort, functionality, and timeless style. Here are 10 key points to consider:
- Open floor plans
- Cozy and inviting interiors
- Low-pitched gable roofs
- Wide eaves
- Exposed beam ceilings
- Abundance of windows
- Natural materials
- Spacious porches
- Built-in cabinetry
- Arts and Crafts details
These elements combine to create homes that are both aesthetically pleasing and highly livable.
Open floor plans
Open floor plans are a defining characteristic of Craftsman bungalows. They create a sense of spaciousness and flow, allowing for easy movement between different areas of the home. This layout is ideal for entertaining guests, as it allows for conversation and interaction between people in different parts of the house.
- Elimination of walls: Open floor plans involve removing walls between traditional separate rooms, such as the living room, dining room, and kitchen. This creates a large, open space that can be used for a variety of purposes.
- Improved flow: The open layout allows for a more fluid movement throughout the home. People can easily walk from one area to another without having to navigate through hallways or doorways.
- Increased natural light: Open floor plans often incorporate large windows and skylights, which allow for ample natural light to enter the home. This creates a bright and airy atmosphere.
- Enhanced sense of spaciousness: By removing walls, open floor plans make small homes feel larger. This is especially beneficial in Craftsman bungalows, which are often modest in size.
Overall, open floor plans in Craftsman bungalows contribute to the home’s inviting and comfortable atmosphere, making it a popular choice for families and individuals who value a sense of togetherness and spaciousness.
Cozy and inviting interiors
Craftsman bungalows are renowned for their cozy and inviting interiors, which create a warm and welcoming atmosphere. Several key elements contribute to this inviting ambiance:
1. Natural materials
Craftsman bungalows heavily incorporate natural materials, such as wood, stone, and brick, which bring a sense of warmth and authenticity to the space. Wood is often used for flooring, beams, and built-in cabinetry, creating a rustic and charming atmosphere. Stone and brick are commonly used for fireplaces and exterior accents, adding a touch of durability and character.
2. Built-in cabinetry
Built-in cabinetry is a hallmark of Craftsman bungalows. These custom-crafted cabinets are not only functional but also add a cozy and homey feel to the interior. They are often incorporated into various rooms, such as the living room, dining room, and bedrooms, providing ample storage space while enhancing the overall aesthetic.
3. Arts and Crafts details
Craftsman bungalows are adorned with intricate Arts and Crafts details that add a touch of elegance and charm. These details can be found in various elements throughout the home, including light fixtures, door hardware, and decorative moldings. They create a sense of continuity and add visual interest to the interior.
4. Fireplaces
Fireplaces are a common feature in Craftsman bungalows, serving both functional and aesthetic purposes. They provide a source of warmth during colder months and create a cozy and inviting atmosphere. Fireplaces are often adorned with stone or brick surrounds, adding a touch of rustic charm to the space.
Overall, the combination of natural materials, built-in cabinetry, Arts and Crafts details, and fireplaces creates a cozy and inviting interior that is characteristic of Craftsman bungalows, making them highly sought-after homes for those who appreciate comfort and charm.
Low-pitched gable roofs
Low-pitched gable roofs are a defining architectural feature of Craftsman bungalows. They contribute not only to the home’s distinct aesthetic but also to its functionality and livability.
1. Aesthetic appeal: Low-pitched gable roofs, with their gentle slope and wide eaves, create a visually appealing and balanced profile for Craftsman bungalows. They complement the home’s overall design, which emphasizes simplicity, clean lines, and natural materials.
2. Energy efficiency: The low pitch of the roof allows for better insulation, reducing heat loss during colder months and heat gain during warmer months. This contributes to the energy efficiency of the home, resulting in lower energy bills and a more comfortable living environment.
3. Protection from the elements: Despite their low pitch, gable roofs effectively shed water and snow, protecting the home from the elements. The wide eaves further extend this protection, preventing water from reaching the walls and foundation.
4. Increased ceiling height: In comparison to steeply pitched roofs, low-pitched gable roofs allow for higher ceilings in the attic space. This can be utilized to create additional living areas, storage space, or even a guest room, maximizing the home’s functionality.
Overall, low-pitched gable roofs are an integral part of Craftsman bungalow floor plans, contributing to the home’s aesthetic appeal, energy efficiency, protection from the elements, and increased ceiling height. They exemplify the thoughtful design and functionality that are characteristic of Craftsman bungalows.
Wide eaves
Wide eaves are a prominent feature of Craftsman bungalow floor plans, extending well beyond the walls of the home. They serve both functional and aesthetic purposes, contributing to the overall charm and livability of the bungalow.
1. Protection from the elements: Wide eaves provide excellent protection from the elements, shielding the home from sun, rain, and snow. They prevent water from reaching the walls and foundation, reducing the risk of leaks and damage. Additionally, they offer shade during hot summer months, keeping the interior of the home cooler.
2. Visual appeal: Wide eaves add visual interest and character to Craftsman bungalows. They create a sense of depth and shadow, enhancing the home’s overall aesthetic appeal. The eaves can be adorned with decorative brackets or other architectural details, further contributing to the home’s unique charm.
3. Increased living space: In some Craftsman bungalows, wide eaves are utilized to create covered outdoor living spaces, such as porches or patios. These areas provide additional room for relaxation, entertaining guests, or simply enjoying the outdoors while being protected from the elements.
4. Energy efficiency: Wide eaves can contribute to the energy efficiency of Craftsman bungalows. During the summer, they shade the home from direct sunlight, reducing heat gain and the need for air conditioning. In the winter, they help to trap heat within the home, reducing heat loss and lowering energy bills.
Overall, wide eaves are an essential element of Craftsman bungalow floor plans, providing protection from the elements, enhancing visual appeal, increasing living space, and contributing to energy efficiency. They exemplify the thoughtful design and functionality that are characteristic of Craftsman bungalows.
Exposed beam ceilings
Exposed beam ceilings are a defining characteristic of Craftsman bungalow floor plans, adding a touch of rustic charm and architectural interest to the home’s interior.
- Structural support: Exposed beam ceilings serve a structural purpose, providing support for the roof and upper floors of the home. The beams are typically made of wood, such as oak or redwood, and are often left unfinished to showcase their natural beauty and grain patterns.
- Aesthetic appeal: Exposed beam ceilings add a unique and visually appealing element to the interior of Craftsman bungalows. They create a sense of warmth and coziness, while also adding a touch of rustic charm. The beams can be painted or stained to match the home’s dcor, or left natural to showcase their unique character.
- Increased ceiling height: Exposed beam ceilings can help to create the illusion of higher ceilings, making the space feel more spacious and airy. This is especially beneficial in smaller Craftsman bungalows, where every inch of space counts.
- Improved air circulation: The gaps between the beams allow for improved air circulation within the home. This helps to prevent the buildup of stale air and can contribute to a healthier living environment.
Overall, exposed beam ceilings are a distinctive and functional feature of Craftsman bungalow floor plans, contributing to the home’s structural integrity, aesthetic appeal, and overall livability.
Abundance of windows
Craftsman bungalow floor plans are characterized by an abundance of windows, which allow for ample natural light and a connection to the outdoors.
- Natural light: Large windows let in plenty of natural light, creating a bright and airy atmosphere inside the home. This reduces the need for artificial lighting, saving energy and creating a more welcoming and inviting space.
- Connection to the outdoors: Windows provide a visual connection to the outdoors, bringing the beauty of nature into the home. They offer views of the surrounding landscape, allowing occupants to enjoy the changing seasons and natural surroundings from the comfort of their own home.
- Ventilation: Windows are essential for proper ventilation, allowing fresh air to circulate and stale air to escape. This helps to maintain a healthy indoor environment and reduce the risk of moisture buildup and mold growth.
- Aesthetic appeal: Large windows add visual interest and architectural character to Craftsman bungalows. They create a sense of openness and spaciousness, making the home feel larger and more inviting.
Overall, the abundance of windows in Craftsman bungalow floor plans contributes to the home’s natural light, connection to the outdoors, ventilation, and aesthetic appeal, making it a highly desirable feature for homeowners.
Natural materials
Craftsman bungalow floor plans emphasize the use of natural materials, which create a warm, inviting, and authentic atmosphere. These materials include:
- Wood: Wood is the primary material used in Craftsman bungalows, both for structural elements and decorative details. Common types of wood include oak, redwood, and fir. Wood brings warmth and character to the home, and its natural grain patterns add visual interest.
- Stone: Natural stone, such as granite or sandstone, is often used for fireplaces, hearths, and exterior accents. Stone adds a touch of rustic charm and durability to the home.
- Brick: Brick is another popular material for exterior walls, chimneys, and fireplaces. It is known for its strength, durability, and aesthetic appeal.
- Glass: Large windows and glass doors are a hallmark of Craftsman bungalows, allowing for ample natural light and a connection to the outdoors. Glass provides transparency and openness, creating a bright and inviting atmosphere.
The use of natural materials in Craftsman bungalow floor plans not only enhances the home’s aesthetic appeal but also contributes to its overall livability, durability, and connection to nature.
Spacious porches
Craftsman bungalow floor plans often incorporate spacious porches, which extend the living space outdoors and offer a variety of benefits:
- Outdoor living: Porches provide an additional living space where occupants can relax, entertain guests, or simply enjoy the fresh air. They create a seamless transition between the indoors and outdoors, allowing for a closer connection to nature.
- Protection from the elements: Porches offer protection from the sun, rain, and wind, making them ideal for outdoor activities regardless of the weather. They provide a shaded area where occupants can escape the heat or shelter from the rain.
- Increased curb appeal: Spacious porches add architectural interest and character to Craftsman bungalows, enhancing their overall curb appeal. They create a welcoming and inviting entrance to the home.
- Increased property value: Porches are desirable features that can add value to a property. They increase the home’s usable square footage and provide additional outdoor living space, which is highly sought after by potential buyers.
Overall, spacious porches are an integral part of Craftsman bungalow floor plans, contributing to the home’s livability, aesthetic appeal, and value.
Built-in cabinetry
Built-in cabinetry is a defining feature of Craftsman bungalow floor plans, adding both functionality and charm to the home.
1. Efficient use of space: Built-in cabinetry allows for efficient use of space, especially in smaller Craftsman bungalows. By incorporating storage solutions into the walls and other architectural elements, built-in cabinetry eliminates the need for bulky freestanding furniture, creating a more spacious and organized living environment.
2. Customization: Built-in cabinetry can be customized to fit the specific needs and preferences of homeowners. Whether it’s a dedicated reading nook with built-in bookshelves or a kitchen with ample storage and counter space, built-in cabinetry provides tailored solutions that enhance the functionality and livability of the home.
3. Aesthetic appeal: Built-in cabinetry seamlessly integrates with the home’s overall design, creating a cohesive and aesthetically pleasing look. Craftsman bungalows often feature built-in cabinetry with simple lines, natural wood finishes, and Arts and Crafts-inspired details, complementing the home’s architectural style.
4. Increased storage: Built-in cabinetry provides ample storage space, helping to keep the home organized and clutter-free. From hidden storage compartments to open display shelves, built-in cabinetry offers a variety of options to accommodate different storage needs, from books and collectibles to kitchenware and linens.
Overall, built-in cabinetry in Craftsman bungalow floor plans not only enhances the home’s functionality and storage capabilities but also contributes to its aesthetic appeal and overall livability.
Arts and Crafts details
Craftsman bungalow floor plans incorporate a range of Arts and Crafts details that add to the home’s charm and authenticity. These details are inspired by the Arts and Crafts movement, which emphasized simplicity, functionality, and the use of natural materials.
- Exposed beams and rafters: Craftsman bungalows often feature exposed beams and rafters in the living room, dining room, and other areas of the home. These exposed structural elements add a rustic and organic touch to the interior, while also serving a functional purpose by supporting the roof.
- Built-in cabinetry: Built-in cabinetry is another common feature of Craftsman bungalows. These cabinets are often made of natural wood and feature simple, clean lines. They are often built into the walls and other architectural elements, providing both storage space and visual appeal.
- Decorative moldings: Craftsman bungalows often incorporate decorative moldings around windows, doors, and other architectural features. These moldings add a touch of elegance and sophistication to the home, while also highlighting the home’s craftsmanship.
- Stained glass windows: Stained glass windows are another popular Arts and Crafts detail found in many Craftsman bungalows. These windows add a touch of color and artistry to the home, while also allowing natural light to filter through.
Overall, Arts and Crafts details play an important role in the design of Craftsman bungalow floor plans. These details add to the home’s charm, authenticity, and overall livability.










Related Posts


