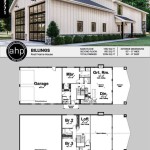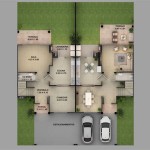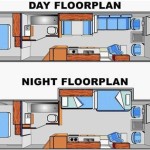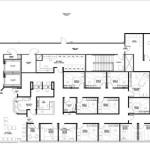Craftsman style house floor plans epitomize the harmonious blend of functionality and aesthetics. Characterized by their emphasis on natural materials, open floor plans, and cozy living spaces, these designs embody the ideals of the American Arts and Crafts movement. From the majestic porch columns to the intricate woodwork, every element serves a purpose, creating a home that is both beautiful and comfortable.
One notable example of a Craftsman style house floor plan is the Gamble House in Pasadena, California. Designed by the architectural firm of Greene & Greene in 1908, this masterpiece showcases the movement’s defining principles. Its sprawling floor plan features a large central living room with a beamed ceiling, surrounded by smaller, intimate spaces like the dining room and library. The use of natural wood, built-in cabinetry, and decorative windows creates a warm and inviting atmosphere, while the open layout fosters a sense of spaciousness and connection.
As we delve deeper into this article, we will explore the key elements of Craftsman style house floor plans, discussing their architectural significance, functional benefits, and the enduring appeal that has made them a timeless choice for homeowners seeking a blend of comfort, beauty, and practicality.
Craftsman style house floor plans are characterized by several key elements that contribute to their distinctive style and functionality:
- Open floor plans
- Natural materials
- Built-in cabinetry
- Cozy living spaces
- Porch columns
- Intricate woodwork
- Beamed ceilings
- Decorative windows
These elements combine to create homes that are both beautiful and comfortable, with a warm and inviting atmosphere.
Open floor plans
Open floor plans are a defining characteristic of Craftsman style house floor plans. They create a sense of spaciousness and flow, allowing for easy movement between different areas of the home. The living room, dining room, and kitchen are often combined into one large space, with minimal walls or partitions to obstruct the flow of light and air.
Open floor plans are ideal for entertaining guests, as they allow for easy conversation and interaction between people in different parts of the home. They also promote a sense of togetherness and family unity, as everyone can be involved in activities in the shared living space.
In addition to their social benefits, open floor plans can also be more practical and efficient. They allow for better use of natural light, reducing the need for artificial lighting. They can also be more energy-efficient, as heat can circulate more easily throughout the home.
Overall, open floor plans are a key element of Craftsman style house floor plans, contributing to their sense of spaciousness, comfort, and functionality.
Natural materials
Craftsman style house floor plans emphasize the use of natural materials, such as wood, stone, and brick. These materials create a warm and inviting atmosphere, and they are also durable and easy to maintain.
Wood is the most common material used in Craftsman style homes. It is used for the exterior siding, the interior walls and ceilings, and the built-in cabinetry. Wood creates a warm and inviting atmosphere, and it is also a durable material that can last for many years. Craftsman style homes often feature exposed beams and rafters, which add to the rustic charm of the home.
Stone and brick are also popular materials used in Craftsman style homes. Stone is often used for the foundation of the home, and it can also be used for the exterior walls and the fireplace. Brick is often used for the exterior walls and the chimney. Stone and brick are both durable materials that can withstand the elements, and they add a touch of elegance to the home.
In addition to these natural materials, Craftsman style homes often feature stained glass windows and handcrafted hardware. These details add to the charm and character of the home.
The use of natural materials is a key element of Craftsman style house floor plans. These materials create a warm and inviting atmosphere, and they are also durable and easy to maintain. Craftsman style homes are a timeless choice for homeowners who appreciate beauty, comfort, and functionality.
Built-in cabinetry
Built-in cabinetry is a key element of Craftsman style house floor plans. It provides both storage and display space, and it can be used to create a variety of different looks. Craftsman style built-in cabinetry is often made of wood, and it is typically simple and functional in design.
- Storage
Built-in cabinetry can be used to store a variety of items, including books, dishes, clothes, and linens. It is a great way to keep your home organized and tidy. Craftsman style built-in cabinetry often features adjustable shelves and drawers, so you can customize it to meet your specific storage needs. - Display
Built-in cabinetry can also be used to display your favorite items, such as books, artwork, and collectibles. It is a great way to add personality to your home and show off your style. Craftsman style built-in cabinetry often features glass doors or open shelves, so you can easily see what is inside. - Space saving
Built-in cabinetry is a great way to save space in your home. It can be used to create storage and display space in areas that would otherwise be unused, such as under stairs or in alcoves. Craftsman style built-in cabinetry is often designed to fit seamlessly into the walls, so it does not take up any additional floor space. - Style
Built-in cabinetry can be used to create a variety of different looks in your home. Craftsman style built-in cabinetry is typically simple and functional in design, but it can also be customized to fit your personal style. You can choose from a variety of different wood finishes, hardware, and door styles to create a look that is unique to your home.
Overall, built-in cabinetry is a key element of Craftsman style house floor plans. It provides both storage and display space, and it can be used to create a variety of different looks. Craftsman style built-in cabinetry is typically made of wood, and it is often simple and functional in design. It is a great way to add storage, display space, and style to your home.
Cozy living spaces
Craftsman style house floor plans are known for their cozy and inviting living spaces. These spaces are typically characterized by the following features:
- Natural materials
Craftsman style homes often use natural materials such as wood, stone, and brick, which create a warm and inviting atmosphere. These materials are also durable and easy to maintain, making them ideal for busy families. - Open floor plans
Many Craftsman style homes feature open floor plans, which allow for easy flow between different areas of the home. This creates a sense of spaciousness and togetherness, and it is ideal for entertaining guests. - Fireplaces
Fireplaces are a common feature in Craftsman style homes. They provide a cozy and inviting focal point for the living room, and they can also be used to heat the home during the winter months. - Built-in seating
Built-in seating is another common feature in Craftsman style homes. This can include window seats, bench seats, and inglenooks. Built-in seating provides a comfortable and inviting place to relax and enjoy the company of family and friends. - Window seats
Window seats are a great way to add extra seating to a living room without taking up too much space. They are also a great place to curl up with a good book and enjoy the view. - Bench seats
Bench seats are another great way to add extra seating to a living room. They can be placed against a wall or in a corner, and they can be used for a variety of purposes, such as seating for guests, a place to put on shoes, or a place to store toys. - Inglenooks
Inglenooks are cozy alcoves that are often found in Craftsman style homes. They are typically located next to a fireplace, and they provide a comfortable and inviting place to relax and enjoy the fire.
Overall, Craftsman style house floor plans create cozy and inviting living spaces that are perfect for families and friends to gather and enjoy each other’s company.
Porch columns
Porch columns are a defining feature of Craftsman style house floor plans. They add a touch of elegance and charm to the home, and they also serve a number of practical purposes.
- Support
Porch columns provide support for the roof of the porch. They are typically made of wood or stone, and they are designed to withstand the weight of the roof and the people who are using the porch. - Definition
Porch columns help to define the space of the porch. They create a visual boundary between the porch and the rest of the yard, and they help to create a sense of enclosure. This can make the porch feel more private and inviting. - Character
Porch columns add character to the home. They can be simple or elaborate, and they can be used to create a variety of different looks. Craftsman style porch columns are often square or tapered, and they may feature decorative details such as fluting or capitals. - Curb appeal
Porch columns can add curb appeal to the home. They can make the home look more attractive and inviting, and they can increase its value. Craftsman style porch columns are a classic design element that can add a touch of timeless elegance to any home.
Overall, porch columns are an important element of Craftsman style house floor plans. They provide support, definition, character, and curb appeal. Craftsman style porch columns are a classic design element that can add a touch of timeless elegance to any home.
Intricate woodwork
Intricate woodwork is a hallmark of Craftsman style house floor plans. It can be found on the exterior and interior of the home, and it adds a touch of elegance and charm to the overall design.
- Built-in cabinetry
Craftsman style homes often feature built-in cabinetry with intricate woodwork. This cabinetry can be found in the living room, dining room, kitchen, and bedrooms. It is often made of oak or mahogany, and it may feature decorative details such as carvings, moldings, and inlays.
- Window and door trim
The window and door trim in Craftsman style homes is often intricate and decorative. It may feature carvings, moldings, and other details that add character to the home. The trim is often made of the same wood as the built-in cabinetry, and it helps to create a cohesive look throughout the home.
- Beamed ceilings
Beamed ceilings are another common feature of Craftsman style homes. The beams are typically made of wood, and they may be exposed or covered with plaster or drywall. The beams add a touch of rustic charm to the home, and they can also help to define the space.
- Staircase
The staircase in a Craftsman style home is often a focal point of the home. It may feature intricate woodwork on the balusters, newel posts, and handrails. The staircase is often made of oak or mahogany, and it is designed to be both beautiful and functional.
Overall, intricate woodwork is an important element of Craftsman style house floor plans. It adds a touch of elegance and charm to the home, and it can also help to define the space and create a cohesive look.
Beamed ceilings
Beamed ceilings are a common feature of Craftsman style homes. They add a touch of rustic charm to the home, and they can also help to define the space. The beams are typically made of wood, and they may be exposed or covered with plaster or drywall. Exposed beams are a more common feature of Craftsman style homes, as they help to create a more rustic and authentic look.
Beamed ceilings can be used in any room of the house, but they are most commonly found in living rooms, dining rooms, and great rooms. They can also be used in bedrooms, kitchens, and hallways. Beamed ceilings can be used to create a variety of different looks, from cozy and inviting to more formal and elegant. The type of wood used, the finish of the beams, and the placement of the beams can all affect the overall look of the space.
One of the benefits of beamed ceilings is that they can help to make a room feel larger. The beams draw the eye upward, which can make the ceiling appear to be higher than it actually is. Beamed ceilings can also help to add depth and character to a room. They can be used to create a focal point or to divide a space into different areas.
If you are considering adding beamed ceilings to your home, there are a few things to keep in mind. First, you will need to decide what type of wood you want to use. Oak and pine are two popular choices for beamed ceilings, but you can also use other types of wood, such as maple, cherry, or walnut. Once you have chosen the type of wood, you will need to decide on the finish. You can choose a natural finish, a stained finish, or a painted finish. Finally, you will need to decide where you want to place the beams. You can place the beams parallel to each other, perpendicular to each other, or in a diagonal pattern.
Beamed ceilings are a beautiful and versatile design element that can add a touch of rustic charm or elegance to any home. If you are looking for a way to add character to your home, beamed ceilings are a great option.
Decorative windows
Decorative windows are a key element of Craftsman style house floor plans. They add a touch of beauty and elegance to the home, and they can also help to define the space and bring in natural light. Craftsman style decorative windows are often made of wood or metal, and they may feature stained glass, leaded glass, or other decorative elements.
- Casement windows
Casement windows are a popular choice for Craftsman style homes. They are hinged on one side and open outward, providing a wide opening for ventilation. Casement windows often feature decorative muntins or grilles, which add to their charm and character.
- Double-hung windows
Double-hung windows are another common choice for Craftsman style homes. They have two sashes that slide up and down, allowing for easy ventilation and cleaning. Double-hung windows often feature decorative trim around the edges, which adds to their beauty and elegance.
- Bay windows
Bay windows are a great way to add extra space and light to a room. They are made up of three or more windows that are angled outward, creating a bay or alcove. Bay windows often feature decorative trim and moldings, which add to their beauty and charm.
- Leaded glass windows
Leaded glass windows are a beautiful and unique way to add character to a Craftsman style home. They are made up of small pieces of glass that are joined together with lead came. Leaded glass windows can be used to create a variety of designs, from simple geometric patterns to elaborate scenes.
Overall, decorative windows are an important element of Craftsman style house floor plans. They add a touch of beauty and elegance to the home, and they can also help to define the space and bring in natural light. Craftsman style decorative windows are available in a variety of styles and designs, so you can find the perfect windows to complement your home.










Related Posts








