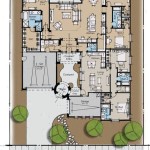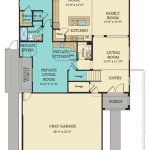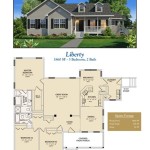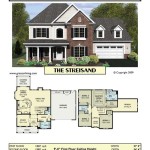A floor plan is a diagram that shows the layout of a building or room. It is used to plan the space, determine the location of furniture and fixtures, and to help with construction and renovation projects. Floor plans can be created by hand or using computer-aided design (CAD) software.
Floor plans are essential for any building project. They help to ensure that the space is used efficiently and that the building is safe and functional. They can also be used to visualize the space and to make changes before construction begins.
The main body of this article will provide a step-by-step guide to creating a floor plan. We will cover everything from measuring the space to drawing the plan to scale. We will also provide tips for using CAD software to create floor plans.
When creating a floor plan, there are several important points to keep in mind. These include:
- Purpose of the space
- Dimensions of the space
- Location of doors and windows
- Location of furniture and fixtures
- Traffic flow
- Building codes
- Budget
- Timeline
- Sustainability
By considering these factors, you can create a floor plan that is both functional and stylish.
Purpose of the space
The first step in creating a floor plan is to determine the purpose of the space. This will help you to determine the layout of the space and the type of furniture and fixtures that you will need.
For example, if you are creating a floor plan for a living room, you will need to consider how the space will be used. Will it be used for entertaining guests, relaxing, or both? If you are creating a floor plan for a kitchen, you will need to consider the location of the appliances and the workflow. Will you need a separate dining area? How much counter space do you need?
Once you have determined the purpose of the space, you can begin to create a layout. The layout should be functional and efficient, and it should allow for easy traffic flow.
Here are some additional things to consider when determining the purpose of the space:
- Who will be using the space?
- What activities will be taking place in the space?
- What is the desired atmosphere of the space?
By considering these factors, you can create a floor plan that is both functional and stylish.
Dimensions of the space
The dimensions of the space are one of the most important factors to consider when creating a floor plan. The dimensions will determine the layout of the space and the type of furniture and fixtures that you can use.
- Measure the space accurately.
The first step is to measure the space accurately. This includes measuring the length, width, and height of the space. You should also measure the location of any doors, windows, and other openings.
- Consider the scale of the floor plan.
Once you have measured the space, you need to decide on the scale of the floor plan. The scale will determine how detailed the floor plan is. A larger scale will result in a more detailed floor plan, while a smaller scale will result in a less detailed floor plan.
- Draw the floor plan to scale.
Once you have chosen the scale, you can begin to draw the floor plan. The floor plan should be drawn to scale, so that the dimensions of the space are accurately represented.
- Use graph paper or CAD software.
You can draw the floor plan by hand using graph paper or you can use CAD software. CAD software is more accurate and easier to use, but it is also more expensive.
By following these steps, you can create a floor plan that is accurate and to scale.
Location of doors and windows
The location of doors and windows is an important consideration when creating a floor plan. Doors and windows provide access to the space and allow for natural light and ventilation. When placing doors and windows, there are several factors to consider, including:
- Traffic flow.
Doors and windows should be placed in a way that allows for easy traffic flow. Avoid placing doors and windows in the middle of walls, as this can create a bottleneck.
- Natural light.
Windows should be placed in a way that allows for maximum natural light. This can help to reduce energy costs and create a more pleasant atmosphere.
- Ventilation.
Windows and doors should be placed in a way that allows for cross-ventilation. This can help to keep the space cool and comfortable.
- Privacy.
Windows and doors should be placed in a way that provides privacy for the occupants of the space. Avoid placing windows in areas where they will be overlooked by neighbors or passersby.
By considering these factors, you can create a floor plan that is both functional and stylish.
Location of furniture and fixtures
The location of furniture and fixtures is an important consideration when creating a floor plan. Furniture and fixtures can be used to define the space, create focal points, and provide storage. When placing furniture and fixtures, there are several factors to consider, including:
- Functionality.
Furniture and fixtures should be placed in a way that allows for easy use and access. For example, sofas and chairs should be placed in a way that allows for comfortable conversation. Kitchen appliances should be placed in a way that allows for efficient meal preparation.
- Traffic flow.
Furniture and fixtures should be placed in a way that does not impede traffic flow. Avoid placing furniture in the middle of walkways or doorways. Leave enough space between furniture pieces so that people can move around easily.
- Focal points.
Furniture and fixtures can be used to create focal points in a space. For example, a large sofa or a fireplace can be used to create a focal point in a living room. A large painting or a sculpture can be used to create a focal point in a dining room.
- Storage.
Furniture and fixtures can be used to provide storage. For example, sofas and chairs with built-in storage can be used to store blankets, pillows, and other items. Ottomans with built-in storage can be used to store magazines, books, and other items.
By considering these factors, you can create a floor plan that is both functional and stylish.
Traffic flow
Traffic flow is an important consideration when creating a floor plan. The goal is to create a space that is easy to move around in and that does not feel cluttered or cramped. To achieve this, there are a few things to keep in mind:
- Avoid placing furniture in the middle of walkways or doorways. This will create a bottleneck and make it difficult for people to move around. Leave enough space between furniture pieces so that people can walk around easily.
- Create clear pathways through the space. This means avoiding placing furniture in a way that blocks the flow of traffic. For example, avoid placing a sofa in front of a doorway or a coffee table in the middle of a walkway.
- Consider the size of the space when placing furniture. In a small space, it is important to use furniture that is not too large. Oversized furniture can make the space feel cramped and cluttered.
- Use furniture to define different areas of the space. For example, a sofa can be used to create a seating area in a living room, and a dining table can be used to create a dining area in a kitchen.
By following these tips, you can create a floor plan that is both functional and stylish.
One of the best ways to improve traffic flow is to use furniture to define different areas of the space. For example, a sofa can be used to create a seating area in a living room, and a dining table can be used to create a dining area in a kitchen. This will help to create a more organized and inviting space.
Another way to improve traffic flow is to use clear pathways through the space. This means avoiding placing furniture in a way that blocks the flow of traffic. For example, avoid placing a sofa in front of a doorway or a coffee table in the middle of a walkway.
Finally, it is important to consider the size of the space when placing furniture. In a small space, it is important to use furniture that is not too large. Oversized furniture can make the space feel cramped and cluttered.
Building codes
Building codes are a set of regulations that govern the construction and renovation of buildings. These codes are in place to ensure that buildings are safe and habitable. Building codes can vary from place to place, so it is important to check with your local building department to find out what codes apply to your project.
When creating a floor plan, it is important to make sure that the plan complies with all applicable building codes. This includes codes related to:
- Structural safety: Building codes ensure that buildings are structurally sound and able to withstand the forces of nature, such as earthquakes and hurricanes.
- Fire safety: Building codes require that buildings have adequate fire protection measures in place, such as fire sprinklers and smoke detectors.
- Health and safety: Building codes ensure that buildings are healthy and safe for occupants. This includes codes related to indoor air quality, ventilation, and accessibility.
- Energy efficiency: Building codes require that buildings are energy efficient. This includes codes related to insulation, windows, and appliances.
By following building codes, you can help to ensure that your floor plan is safe, habitable, and compliant with the law.
Budget
The budget is one of the most important factors to consider when creating a floor plan. The budget will determine the size, style, and complexity of the floor plan. When creating a budget, there are several factors to consider, including:
- Cost of materials.
The cost of materials will vary depending on the type of materials used. For example, hardwood floors are more expensive than laminate floors. Granite countertops are more expensive than laminate countertops. - Cost of labor.
The cost of labor will vary depending on the complexity of the floor plan and the location of the project. Labor costs are typically higher in urban areas than in rural areas. - Permits and fees.
Most cities and towns require permits for construction and renovation projects. The cost of permits and fees will vary depending on the location and the size of the project. - Contingency fund.
It is always a good idea to have a contingency fund in place for unexpected costs. The contingency fund should be at least 10% of the total budget.
By considering these factors, you can create a budget that is realistic and achievable.
Timeline
The timeline is an important consideration when creating a floor plan. The timeline will determine how long it will take to complete the project and how much it will cost. When creating a timeline, there are several factors to consider, including:
- The size and complexity of the project.
The size and complexity of the project will determine how long it will take to complete. A small, simple project can be completed in a few weeks, while a large, complex project can take several months or even years to complete.
- The availability of resources.
The availability of resources, such as contractors, materials, and equipment, will also affect the timeline. If resources are not readily available, it will take longer to complete the project.
- The budget.
The budget will also affect the timeline. If the budget is limited, it may be necessary to take more time to complete the project in order to save money.
- The desired completion date.
The desired completion date is another important factor to consider when creating a timeline. If the project has a strict deadline, it will be necessary to work more quickly to complete the project on time.
By considering these factors, you can create a timeline that is realistic and achievable.
Sustainability
Sustainability is an important consideration when creating a floor plan. Sustainable design can help to reduce the environmental impact of a building, and it can also save money on energy costs.
There are many ways to incorporate sustainability into a floor plan. Some of the most common strategies include:
- Use natural light. Natural light can help to reduce the need for artificial lighting, which can save energy.
- Use energy-efficient appliances and fixtures. Energy-efficient appliances and fixtures can help to reduce energy consumption.
- Use recycled and sustainable materials. Recycled and sustainable materials can help to reduce the environmental impact of a building.
- Design for flexibility and adaptability. A flexible and adaptable floor plan can be easily changed to meet changing needs, which can help to extend the life of the building.
By incorporating these strategies into a floor plan, you can help to create a more sustainable building.
In addition to the strategies listed above, there are many other ways to incorporate sustainability into a floor plan. For example, you can:
- Use renewable energy sources. Renewable energy sources, such as solar and wind power, can help to reduce the environmental impact of a building.
- Install a green roof. A green roof can help to insulate a building and reduce stormwater runoff.
- Use low-VOC materials. Low-VOC materials emit fewer volatile organic compounds, which can improve indoor air quality.
- Provide for natural ventilation. Natural ventilation can help to improve indoor air quality and reduce the need for air conditioning.
By considering sustainability when creating a floor plan, you can help to create a building that is both environmentally friendly and healthy.










Related Posts








