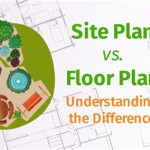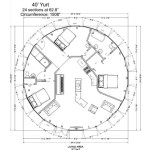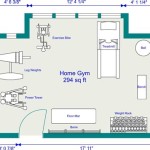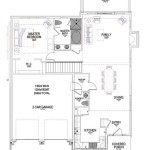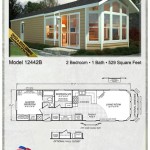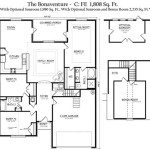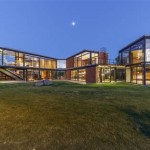A daycare floor plan is a detailed diagram that outlines the layout of a daycare facility. It shows the placement of rooms, furniture, and equipment, as well as the flow of traffic within the space. Daycare floor plans are essential for ensuring the safety and well-being of children, as they help to create a safe and organized environment.
When designing a daycare floor plan, there are several factors to consider, including the age of the children, the number of children, and the type of activities that will be taking place. It is also important to comply with local building codes and regulations.
In the following sections, we will discuss the key elements of a daycare floor plan and provide tips for creating a safe and functional space for children.
When designing a daycare floor plan, there are several important points to consider:
- Age of children
- Number of children
- Type of activities
- Local building codes
- Safety and security
- Functionality and efficiency
- Flexibility and adaptability
- Aesthetics and comfort
By considering these factors, you can create a daycare floor plan that meets the needs of your children and staff, and provides a safe and nurturing environment for all.
Age of Children
The age of the children is one of the most important factors to consider when designing a daycare floor plan. The layout of the space, the furniture, and the equipment should all be age-appropriate to ensure the safety and well-being of the children.
- Infants (0-12 months)
Infants need a safe and secure space where they can sleep, eat, and play. The infant area should be located in a quiet part of the daycare and should have soft flooring and comfortable furniture. There should also be plenty of space for caregivers to move around and interact with the infants.
- Toddlers (1-2 years)
Toddlers are active and curious, so they need a space that is designed for exploration and learning. The toddler area should have a variety of toys and activities that are developmentally appropriate. There should also be plenty of space for toddlers to move around and interact with each other.
- Preschoolers (3-5 years)
Preschoolers are preparing for kindergarten, so they need a space that is designed to foster their cognitive, social, and emotional development. The preschool area should have a variety of learning centers, such as a block center, a dramatic play center, and a science center. There should also be plenty of space for preschoolers to interact with each other and with their teachers.
- School-age children (6-12 years)
School-age children need a space that is designed for both learning and recreation. The school-age area should have a variety of activities that are appropriate for their age and interests. There should also be plenty of space for school-age children to interact with each other and with their caregivers.
By considering the age of the children, you can create a daycare floor plan that meets their needs and provides a safe and nurturing environment for all.
Number of Children
The number of children in a daycare facility is another important factor to consider when designing a floor plan. The layout of the space, the furniture, and the equipment should all be scaled to the number of children to ensure that there is enough space for everyone to move around and play safely.
**Infants (0-12 months)**
For infants, the ideal group size is 4-8 children per caregiver. This allows for each infant to receive the individualized attention they need.
**Toddlers (1-2 years)**
For toddlers, the ideal group size is 6-12 children per caregiver. This allows for toddlers to interact with each other and learn from each other, while still receiving the attention they need from their caregiver.
**Preschoolers (3-5 years)**
For preschoolers, the ideal group size is 8-15 children per caregiver. This allows for preschoolers to participate in a variety of activities and interact with each other, while still receiving the guidance and support they need from their caregiver.
**School-age children (6-12 years)**
For school-age children, the ideal group size is 10-15 children per caregiver. This allows for school-age children to participate in a variety of activities and interact with each other, while still receiving the supervision they need from their caregiver.
By considering the number of children, you can create a daycare floor plan that meets the needs of your children and staff, and provides a safe and nurturing environment for all.
Type of Activities
The type of activities that will be taking place in the daycare is another important factor to consider when designing a floor plan. The layout of the space, the furniture, and the equipment should all be designed to support the activities that will be offered.
Infants (0-12 months)
Infants need a variety of activities that promote their physical, cognitive, and social development. These activities include tummy time, playing with toys, and interacting with caregivers.
Toddlers (1-2 years)
Toddlers need a variety of activities that promote their physical, cognitive, and social development. These activities include playing with toys, exploring their environment, and interacting with other children and adults.
Preschoolers (3-5 years)
Preschoolers need a variety of activities that promote their physical, cognitive, and social development. These activities include playing with toys, participating in learning centers, and interacting with other children and adults.
Some common learning centers for preschoolers include:
– Block center
– Dramatic play center
– Science center
– Art center
– Music center
School-age children (6-12 years)
School-age children need a variety of activities that promote their physical, cognitive, and social development. These activities include playing with toys, participating in games and sports, and interacting with other children and adults.
By considering the type of activities that will be taking place in the daycare, you can create a floor plan that meets the needs of your children and staff, and provides a safe and nurturing environment for all.
Local building codes
Local building codes are regulations that govern the construction and operation of buildings. These codes are in place to ensure that buildings are safe and habitable. Daycare facilities are subject to local building codes, which means that they must meet certain requirements in order to operate.
The specific requirements of local building codes vary from jurisdiction to jurisdiction. However, there are some general requirements that are common to most building codes. These requirements include:
- Fire safety
Daycare facilities must have a fire alarm system, a sprinkler system, and fire extinguishers. They must also have a fire escape plan and conduct regular fire drills. - Health and safety
Daycare facilities must be clean and sanitary. They must also have adequate ventilation and lighting. The floors and surfaces must be non-slip and easy to clean. - Accessibility
Daycare facilities must be accessible to people with disabilities. This means that they must have ramps, elevators, and other features that make it easy for people with disabilities to enter and exit the building.
In addition to these general requirements, local building codes may also have specific requirements for daycare facilities. For example, some building codes may require daycare facilities to have a certain number of square feet per child, or to have a certain number of toilets and sinks. It is important to check with your local building department to determine the specific requirements for daycare facilities in your area.
By complying with local building codes, you can help to ensure that your daycare facility is safe and healthy for children and staff.
Safety and security
Safety and security are paramount in any daycare facility. The floor plan should be designed to minimize risks and create a safe environment for children and staff.
- Secure entrances and exits
The daycare should have a secure entry system that prevents unauthorized people from entering the building. This could include a locked door with a keypad or intercom system, or a security guard. All entrances and exits should be visible from the main office or reception area.
- Well-lit and visible spaces
All areas of the daycare should be well-lit and visible to staff. This helps to deter crime and makes it easier to supervise children. Avoid dark corners or isolated areas where children could be hidden.
- Non-toxic and durable materials
All materials used in the daycare should be non-toxic and durable. This includes flooring, furniture, and toys. Avoid using materials that could easily break or splinter, and make sure that all surfaces are easy to clean and disinfect.
- Age-appropriate equipment and toys
All equipment and toys should be age-appropriate and in good condition. Regularly inspect toys and equipment for damage, and remove any items that could be hazardous to children.
By following these tips, you can help to create a safe and secure environment for children and staff.
Functionality and efficiency
The daycare floor plan should be designed to be functional and efficient. This means that the layout of the space, the furniture, and the equipment should all be designed to maximize the use of space and to minimize wasted time and effort.
Here are some tips for creating a functional and efficient daycare floor plan:
- Create a central gathering area
A central gathering area is a great place for children to come together for group activities, such as circle time or story time. It should be large enough to accommodate all of the children in the daycare, and it should be located in a central location so that it is easy for children to get to.
- Arrange the rooms in a logical order
The rooms in the daycare should be arranged in a logical order so that children can easily move from one room to another. For example, the infant room should be located near the changing area and the nap room. The toddler room should be located near the playground and the outdoor play area. The preschool room should be located near the learning centers and the library.
- Use multi-purpose furniture
Multi-purpose furniture can help to save space and to make the daycare more efficient. For example, a table that can be used for eating, playing, and arts and crafts can help to reduce the need for multiple pieces of furniture.
- Create a designated space for each activity
Each activity should have a designated space in the daycare. This will help to keep the daycare organized and it will make it easier for children to find what they are looking for. For example, there should be a designated space for arts and crafts, a designated space for building, and a designated space for dramatic play.
By following these tips, you can create a daycare floor plan that is functional and efficient. This will help to maximize the use of space and to minimize wasted time and effort.
In addition to the tips above, there are a few other things to keep in mind when designing a functional and efficient daycare floor plan:
- The flow of traffic
The flow of traffic in the daycare should be smooth and efficient. There should be no bottlenecks or areas where people are likely to get stuck. Wide hallways and doorways are a good way to improve the flow of traffic.
- Natural light
Natural light can help to create a more inviting and stimulating environment for children. When designing the floor plan, try to incorporate as much natural light as possible.
- Storage space
Storage space is essential for any daycare. There should be enough storage space for toys, equipment, and supplies. Closets, cabinets, and shelves are all good ways to add storage space to a daycare.
By considering all of these factors, you can create a daycare floor plan that is functional, efficient, and inviting.
Flexibility and adaptability
A daycare floor plan should be flexible and adaptable to meet the changing needs of children and staff. This means that the layout of the space, the furniture, and the equipment should all be designed to be easily reconfigured. This will allow you to quickly and easily change the environment to meet the needs of different groups of children or different activities.
Here are some tips for creating a flexible and adaptable daycare floor plan:
- Use movable furniture
Movable furniture can be easily rearranged to create different layouts. This is especially useful for rooms that are used for multiple purposes. For example, a room that is used for group activities in the morning could be rearranged to be used for nap time in the afternoon.
- Create open spaces
Open spaces can be used for a variety of activities. This makes them ideal for daycare facilities, where the needs of children and staff are constantly changing. Open spaces can be divided into smaller areas using room dividers or screens.
- Use multi-purpose equipment
Multi-purpose equipment can be used for a variety of activities. This helps to save space and makes it easier to adapt the environment to meet the needs of different groups of children or different activities. For example, a table that can be used for eating, playing, and arts and crafts can help to reduce the need for multiple pieces of furniture.
- Consider the needs of different age groups
The needs of different age groups should be considered when designing a flexible and adaptable daycare floor plan. For example, infants need a quiet and secure space, while toddlers need a space that is designed for exploration and learning. Preschoolers need a space that is designed to foster their cognitive, social, and emotional development, while school-age children need a space that is designed for both learning and recreation.
By following these tips, you can create a daycare floor plan that is flexible and adaptable to meet the changing needs of children and staff. This will help to create a more stimulating and enriching environment for children, and it will make it easier for staff to provide high-quality care.
In addition to the tips above, there are a few other things to keep in mind when designing a flexible and adaptable daycare floor plan:
- The flow of traffic
The flow of traffic in the daycare should be smooth and efficient. This is especially important in areas that are used for multiple purposes. For example, the flow of traffic in a room that is used for both eating and playing should be designed to minimize the risk of spills and accidents.
- Natural light
Natural light can help to create a more inviting and stimulating environment for children. When designing the floor plan, try to incorporate as much natural light as possible. This can be done by using large windows and skylights.
- Storage space
Storage space is essential for any daycare. There should be enough storage space for toys, equipment, and supplies. Closets, cabinets, and shelves are all good ways to add storage space to a daycare.
By considering all of these factors, you can create a daycare floor plan that is flexible, adaptable, and inviting.
Aesthetics and comfort
The aesthetics and comfort of a daycare floor plan are important for both children and staff. A well-designed daycare should be visually appealing and inviting, and it should provide a comfortable and nurturing environment for children to learn and grow.
- Color
The colors used in a daycare should be bright and cheerful. Avoid using dark or muted colors, as these can make the space feel gloomy and uninviting. Bright colors, such as yellow, orange, and green, can help to create a more positive and stimulating environment for children.
- Lighting
The lighting in a daycare should be bright and natural. Avoid using harsh or artificial lighting, as this can be uncomfortable for children. Natural light is best, so try to incorporate as many windows and skylights as possible into your floor plan.
- Furniture
The furniture in a daycare should be comfortable and age-appropriate. Choose furniture that is made from durable materials and that is easy to clean. Avoid using furniture with sharp edges or corners, as these can be dangerous for children.
- Dcor
The dcor in a daycare should be child-friendly and inviting. Choose dcor that is colorful and cheerful, and that reflects the interests of the children. Avoid using dcor that is too cluttered or overwhelming, as this can make the space feel chaotic and stressful.
By considering all of these factors, you can create a daycare floor plan that is both aesthetically pleasing and comfortable for children and staff. This will help to create a more positive and nurturing environment for children to learn and grow.










Related Posts

