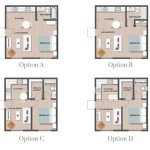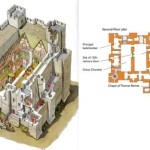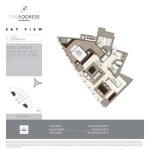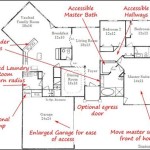
A house floor plan is a scaled drawing that shows the layout of a house, including the placement of walls, doors, windows, and other features. Floor plans are used to plan the construction of new homes and to remodel existing homes.
Floor plans are also used by real estate agents to market homes and by potential buyers to compare different homes. A well-designed floor plan can make a home more attractive to buyers and can help to sell a home more quickly.
There are many different types of floor plans, each with its own advantages and disadvantages. The type of floor plan that is best for a particular home will depend on the size and shape of the lot, the number of people who will live in the home, and the lifestyle of the homeowners.
When designing a house floor plan, there are many important points to consider. Here are 8 important points:
- Traffic flow
- Room size and shape
- Natural light
- Storage space
- Outdoor space
- Energy efficiency
- Cost
- Resale value
By considering these important points, you can create a house floor plan that meets your needs and lifestyle.
Traffic flow
Traffic flow refers to the way people move through a space. When designing a house floor plan, it is important to consider how people will move from one room to another and how they will access different areas of the house. Good traffic flow can make a home more comfortable and convenient to live in, while poor traffic flow can make a home feel cramped and chaotic.
- Minimize bottlenecks: Bottlenecks are areas where people are forced to slow down or stop because there is not enough space to move freely. Avoid creating bottlenecks by making sure that hallways and doorways are wide enough and that furniture is not placed in a way that blocks traffic flow.
- Create a clear path from the entrance to the main living areas: When people enter your home, they should be able to easily find their way to the main living areas, such as the living room, dining room, and kitchen. Avoid creating a confusing or cluttered entryway that makes it difficult for people to navigate.
- Separate public and private areas: Public areas, such as the living room and dining room, should be located near the entrance of the home, while private areas, such as the bedrooms and bathrooms, should be located in a more secluded area. This separation helps to create a sense of privacy and intimacy.
- Provide multiple access points to different areas of the house: If possible, provide multiple access points to different areas of the house. This can help to reduce traffic congestion and make it easier for people to move around the house.
By considering traffic flow when designing your house floor plan, you can create a home that is both comfortable and convenient to live in.
Room size and shape
The size and shape of a room can have a significant impact on its function and feel. When designing a house floor plan, it is important to consider the following factors:
- The purpose of the room: The purpose of the room will dictate its size and shape. For example, a living room should be large enough to accommodate furniture and seating for guests, while a bedroom should be large enough to accommodate a bed, dresser, and other furniture.
- The number of people who will use the room: The number of people who will use the room will also affect its size. For example, a family room should be large enough to accommodate a family of four or more, while a guest room may only need to be large enough to accommodate two people.
- The flow of traffic: The flow of traffic should also be considered when determining the size and shape of a room. For example, a hallway should be wide enough to allow people to move freely, while a kitchen should be large enough to allow for multiple people to cook and move around.
- The amount of natural light: The amount of natural light that a room receives can also affect its size and shape. For example, a room with large windows will feel more spacious than a room with small windows.
By considering these factors, you can create a house floor plan with rooms that are the right size and shape for your needs.
Natural light
Natural light is essential for a healthy and comfortable home. It can improve your mood, boost your energy levels, and help you sleep better. When designing a house floor plan, it is important to consider how to maximize the amount of natural light that enters your home.
Here are four tips for incorporating more natural light into your house floor plan:
- Place windows and doors on all sides of the house: This will allow natural light to enter the home from all directions and create a more evenly lit space.
- Use large windows and doors: Larger windows and doors will allow more natural light to enter the home. Consider using floor-to-ceiling windows or sliding glass doors to maximize the amount of natural light.
- Avoid placing furniture or other objects in front of windows: This will block the natural light from entering the home. If you must place furniture in front of a window, choose pieces that are low to the ground and allow light to pass through.
- Use light-colored paint and finishes: Light-colored paint and finishes will reflect more light and make a room feel more spacious and airy.
By following these tips, you can create a house floor plan that maximizes the amount of natural light that enters your home. This will create a more healthy, comfortable, and inviting space for you and your family.
Storage space
Storage space is an important consideration when designing a house floor plan. A well-designed home will have plenty of storage space to keep belongings organized and out of sight. Here are four types of storage space to consider:
- Closets: Closets are a great way to store clothes, shoes, and other items. They can be located in bedrooms, hallways, and other areas of the home. When designing closets, consider the size of the items that will be stored in them and the amount of space that is needed to access those items.
- Cabinets: Cabinets are another great way to store items. They can be used in the kitchen, bathroom, laundry room, and other areas of the home. When designing cabinets, consider the size and shape of the items that will be stored in them and the amount of space that is needed to access those items.
- Shelves: Shelves are a versatile way to store items. They can be used in any room of the home and can be customized to fit the specific needs of the homeowner. When designing shelves, consider the size and weight of the items that will be stored on them and the amount of space that is needed to access those items.
- Other storage solutions: In addition to closets, cabinets, and shelves, there are a number of other storage solutions that can be used in a home. These solutions include under-bed storage, ottoman storage, and wall-mounted storage. When choosing storage solutions, consider the specific needs of the homeowner and the space that is available.
By considering the different types of storage space and the specific needs of the homeowner, it is possible to create a house floor plan with plenty of storage space to keep belongings organized and out of sight.
In addition to the four types of storage space listed above, there are a number of other factors to consider when designing storage space in a house floor plan. These factors include:
- The size of the home: The size of the home will determine the amount of storage space that is needed. A larger home will require more storage space than a smaller home.
- The number of people living in the home: The number of people living in the home will also affect the amount of storage space that is needed. A family with children will need more storage space than a couple living alone.
- The lifestyle of the homeowners: The lifestyle of the homeowners will also affect the amount of storage space that is needed. A family that loves to entertain will need more storage space for dishes, glasses, and other entertaining supplies than a family that rarely entertains.
By considering all of these factors, it is possible to create a house floor plan with the right amount of storage space to meet the specific needs of the homeowners.
Outdoor space
Outdoor space is an important consideration when designing a house floor plan. A well-designed home will have plenty of outdoor space for relaxing, entertaining, and enjoying the outdoors. Here are four types of outdoor space to consider:
- Patios: Patios are a great way to create an outdoor living space that is close to the house. They can be used for dining, entertaining, or simply relaxing. When designing a patio, consider the size of the space, the amount of sun exposure, and the type of furniture that will be used.
- Decks: Decks are another great way to create an outdoor living space. They are typically elevated above the ground and can be accessed from the house through a door or window. Decks are a great place to relax, entertain, or enjoy the outdoors. When designing a deck, consider the size of the space, the amount of sun exposure, and the type of furniture that will be used.
- Porches: Porches are a great way to add character and charm to a home. They can be used for relaxing, entertaining, or simply enjoying the outdoors. When designing a porch, consider the size of the space, the amount of sun exposure, and the type of furniture that will be used.
- Other outdoor spaces: In addition to patios, decks, and porches, there are a number of other outdoor spaces that can be included in a house floor plan. These spaces include balconies, sunrooms, and gazebos. When choosing outdoor spaces, consider the specific needs of the homeowner and the space that is available.
By considering the different types of outdoor space and the specific needs of the homeowner, it is possible to create a house floor plan with plenty of outdoor space for relaxing, entertaining, and enjoying the outdoors.
In addition to the four types of outdoor space listed above, there are a number of other factors to consider when designing outdoor space in a house floor plan. These factors include:
- The size of the home: The size of the home will determine the amount of outdoor space that is available. A larger home will have more outdoor space than a smaller home.
- The number of people living in the home: The number of people living in the home will also affect the amount of outdoor space that is needed. A family with children will need more outdoor space than a couple living alone.
- The lifestyle of the homeowners: The lifestyle of the homeowners will also affect the amount of outdoor space that is needed. A family that loves to entertain will need more outdoor space for dining and entertaining than a family that rarely entertains.
By considering all of these factors, it is possible to create a house floor plan with the right amount of outdoor space to meet the specific needs of the homeowners.
Energy efficiency
Energy efficiency is an important consideration when designing a house floor plan. A well-designed home will be energy efficient, which will save you money on your energy bills and help to reduce your environmental impact.
There are many ways to design an energy-efficient home. One important factor to consider is the orientation of the house. A house that is oriented to take advantage of the sun’s natural heat will be more energy efficient than a house that is not. For example, in the Northern Hemisphere, a house that is oriented to the south will receive more sunlight than a house that is oriented to the north. This will help to keep the house warm in the winter and cool in the summer.
Another important factor to consider when designing an energy-efficient home is the type of insulation that is used. Insulation helps to keep the heat in during the winter and the cool air in during the summer. There are many different types of insulation available, so it is important to choose the type that is best suited for your climate and budget.
Windows and doors are another important factor to consider when designing an energy-efficient home. Windows and doors can leak air, which can lead to heat loss in the winter and heat gain in the summer. It is important to choose windows and doors that are energy efficient and that are installed properly.
By considering all of these factors, you can design a house floor plan that is energy efficient and that will save you money on your energy bills.
Cost
The cost of designing a house floor plan will vary depending on a number of factors, including the size and complexity of the plan, the experience of the designer, and the location of the project. However, there are some general guidelines that can help you estimate the cost of your project.
For a simple, one-story house floor plan, you can expect to pay between $500 and $1,500. The cost will increase for more complex plans, such as those for two-story homes, homes with multiple wings, or homes with complex rooflines. The experience of the designer will also affect the cost of the plan. A more experienced designer will typically charge more for their services. Finally, the location of the project will also affect the cost. Designers in large metropolitan areas typically charge more than designers in smaller towns and rural areas.
In addition to the cost of the design itself, you will also need to factor in the cost of permits and construction. The cost of permits will vary depending on the location of the project and the complexity of the plan. The cost of construction will vary depending on the size of the home, the materials used, and the complexity of the design.
Overall, the cost of designing a house floor plan is a small fraction of the overall cost of building a home. However, it is important to factor in the cost of the plan when budgeting for your project.
Resale value
The resale value of your home is an important consideration when designing a house floor plan. A well-designed home will be more appealing to potential buyers and will sell for a higher price than a poorly designed home.
- Good flow: A well-designed home will have a good flow, with rooms that are connected in a logical way. This makes it easy for people to move around the home and makes the home feel more spacious and inviting.
- Natural light: Natural light is a major selling point for homes. A home with plenty of natural light will feel more cheerful and inviting than a home that is dark and cramped. When designing your home, make sure to include plenty of windows and doors to let in natural light.
- Outdoor space: Outdoor space is another important selling point for homes. A home with a patio, deck, or yard will be more appealing to potential buyers than a home without outdoor space. When designing your home, make sure to include some outdoor space where you can relax and enjoy the outdoors.
- Energy efficiency: Energy efficiency is becoming increasingly important to homebuyers. A home that is energy efficient will save money on utility bills and will be more comfortable to live in. When designing your home, make sure to include energy-efficient features such as insulation, energy-efficient appliances, and solar panels.
By considering these factors, you can design a house floor plan that will increase the resale value of your home.









Related Posts








