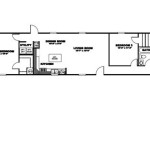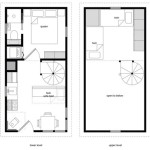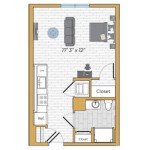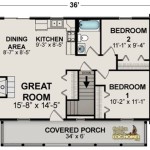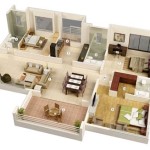Designing your own home floor plan involves creating a detailed layout of the interior space of a house, including the arrangement of rooms, walls, doors, and windows. It serves as a blueprint for the construction or renovation of a home, guiding the placement of essential elements and ensuring that the space flows seamlessly and meets the specific needs of the occupants.
Whether you’re embarking on the journey of building your dream home or remodeling an existing one, designing your own floor plan offers a unique opportunity to tailor your living space to your lifestyle and preferences. From open-concept layouts that promote a sense of spaciousness to cozy nooks that provide privacy and comfort, the possibilities are endless.
In the following sections of this article, we will delve into the key considerations, tools, and steps involved in designing your own home floor plan. We will explore different room arrangements, discuss the importance of space planning and functionality, and provide guidance on creating a floor plan that not only meets your practical needs but also reflects your personal style.
When designing your own home floor plan, it’s essential to consider the following key points:
- Define your needs
- Consider your lifestyle
- Plan for flow and functionality
- Maximize natural light
- Create a focal point
- Consider storage space
- Prioritize energy efficiency
- Think about future needs
- Research building codes
- Get professional advice if needed
By keeping these points in mind, you can create a home floor plan that meets your specific requirements and provides a comfortable, functional, and stylish living space for you and your family.
Define your needs
The first step in designing your own home floor plan is to clearly define your needs. Consider the number of occupants, their ages, and their lifestyles. What are your essential requirements? How many bedrooms and bathrooms do you need? Do you need dedicated spaces for work, hobbies, or entertainment? Do you have any specific accessibility requirements?
- Number of occupants and their ages: The number of people who will be living in the home, as well as their ages and stages of life, will influence the size and layout of the house. For example, a family with young children may need more bedrooms and bathrooms, as well as a playroom or family room.
- Lifestyle: Consider how you and your family live on a daily basis. Are you formal entertainers who need a dedicated dining room and living room? Or do you prefer a more casual lifestyle with open-concept spaces that encourage family time? Think about your hobbies and interests, and whether you need specific spaces for them, such as a home office, craft room, or gym.
- Essential requirements: Make a list of the essential requirements for your home. This may include the number of bedrooms and bathrooms, as well as other essential spaces such as a kitchen, living room, and dining room. Consider the size and layout of these spaces, and how they will be used.
- Specific accessibility requirements: If any occupants have specific accessibility requirements, such as wheelchair access or grab bars, these need to be taken into account in the design of the floor plan. Ensure that doorways are wide enough, hallways are accessible, and bathrooms are equipped with the necessary features.
By carefully considering your needs, you can create a home floor plan that is tailored to your specific lifestyle and requirements.
Consider your lifestyle
Your lifestyle has a significant impact on the design of your home floor plan. Consider how you and your family live on a daily basis, and what activities are important to you. Do you love to cook and entertain guests? Do you have hobbies that require dedicated spaces? Do you need a home office? By thinking about how you use your home, you can create a floor plan that supports your lifestyle and makes your daily life easier and more enjoyable.
- Cooking and entertaining: If you love to cook and entertain guests, you’ll want a kitchen that is both functional and stylish. Consider the size of your kitchen, the layout of the appliances, and the amount of counter and storage space you need. You may also want to include a dedicated dining room or breakfast nook.
- Hobbies and interests: If you have hobbies or interests that require dedicated spaces, be sure to include them in your floor plan. For example, if you’re an avid reader, you may want to include a library or reading nook. If you enjoy painting or crafting, you may want to include a dedicated studio or craft room.
- Home office: If you work from home, you’ll need a dedicated home office space. This space should be quiet, well-lit, and have enough room for your desk, computer, and other equipment. You may also want to include storage space for files and supplies.
- Outdoor living: If you enjoy spending time outdoors, consider incorporating outdoor living spaces into your floor plan. This could include a patio, deck, or screened-in porch. Outdoor living spaces can extend your living space and provide a great place to relax and entertain guests.
By considering your lifestyle and how you use your home, you can create a floor plan that is tailored to your specific needs and makes your daily life more enjoyable.
Plan for flow and functionality
When designing your home floor plan, it’s essential to consider the flow and functionality of the space. This means thinking about how people will move through the home, and how the different rooms will be used. A well-planned floor plan will create a home that is both comfortable and efficient.
One of the most important aspects of flow is to create a clear circulation pattern. This means that people should be able to move easily from one room to another without having to backtrack or go through unnecessary spaces. The main traffic areas of the home, such as the hallways and entryways, should be and well-lit.
Another important aspect of functionality is to group similar activities together. For example, the kitchen, dining room, and living room should be located near each other to create a cohesive entertaining space. The bedrooms and bathrooms should be located in a separate area of the home to create a more private and restful space.
Finally, it’s important to consider the size and shape of the rooms. All rooms should be large enough to accommodate their intended use, and they should be shaped in a way that makes sense for the flow of traffic. For example, a living room should be enough to accommodate furniture and seating, and it should have a shape that allows for easy conversation.
By carefully considering the flow and functionality of your home, you can create a space that is both comfortable and efficient. A well-planned floor plan will make your daily life easier and more enjoyable.
Maximize natural light
Natural light can make a home feel more inviting, spacious, and healthy. When designing your home floor plan, there are several ways to maximize natural light. One way is to orient your home on the lot to take advantage of the sun’s path. In the Northern Hemisphere, homes that are oriented to the south will receive the most natural light. In the Southern Hemisphere, homes that are oriented to the north will receive the most natural light.
Another way to maximize natural light is to use large windows and skylights. Windows should be placed on all sides of the home, if possible, to allow for cross-ventilation and to take advantage of natural light from different angles. Skylights can be used to bring light into dark areas of the home, such as hallways and bathrooms. When choosing windows and skylights, opt for energy-efficient models that will help to reduce heat loss and gain.
In addition to windows and skylights, you can also use other design elements to maximize natural light. For example, you can use light-colored paint and flooring to reflect light and make the space feel brighter. You can also use mirrors to bounce light around the room. By using a combination of these techniques, you can create a home that is filled with natural light.
Maximizing natural light in your home can have several benefits. Natural light can help to improve your mood, boost your energy levels, and reduce your risk of certain health problems. It can also make your home more comfortable and inviting. By following these tips, you can create a home that is filled with natural light and all of its benefits.
In addition to the benefits mentioned above, natural light can also help to reduce your energy costs. By using natural light to illuminate your home, you can reduce your reliance on artificial lighting, which can save you money on your energy bills.
Create a focal point
A focal point is a design element that draws the eye and creates a sense of interest in a space. In a home floor plan, the focal point can be a fireplace, a large window, a piece of art, or even a unique architectural feature. When creating a focal point, it’s important to consider the overall style of the home and the function of the space.
In a living room, the focal point might be a fireplace or a large window that overlooks a beautiful view. In a dining room, the focal point might be a chandelier or a piece of art that hangs above the table. In a bedroom, the focal point might be a bed with a unique headboard or a piece of furniture that has sentimental value.
When choosing a focal point, it’s important to consider the size of the space and the placement of the furniture. The focal point should be large enough to draw the eye, but it shouldn’t overwhelm the space. It should also be placed in a location where it can be easily seen from different angles.
Once you have chosen a focal point, you can use other design elements to enhance it. For example, you can use lighting to highlight the focal point or you can use furniture to create a sense of balance and symmetry around it. By following these tips, you can create a focal point that will add interest and style to your home.
Creating a focal point in your home floor plan is a great way to add interest and style to your space. By following these tips, you can choose a focal point that fits the style of your home and the function of the space. With a little planning, you can create a focal point that will be the envy of your friends and family.
Consider storage space
Storage space is an essential consideration when designing your home floor plan. Having enough storage space will help to keep your home organized and clutter-free. When planning for storage, think about both the quantity and the type of storage you need.
- Quantity of storage: The amount of storage you need will depend on the size of your home and the number of people who live there. Consider how much storage you currently have and whether it is adequate. If you find yourself constantly running out of space, you may need to plan for more storage in your new home.
- Type of storage: There are many different types of storage, so it’s important to choose the right type for your needs. Some common types of storage include:
- Closets: Closets are a great way to store clothes, shoes, and other belongings. They can be customized to fit your specific needs, and they can be installed in any room of the house.
- Cabinets: Cabinets are another versatile storage option. They can be used to store dishes, cookware, food, and other items. Cabinets can be installed in the kitchen, bathroom, laundry room, and other areas of the home.
- Shelves: Shelves are a great way to store books, DVDs, and other items that you want to keep within reach. Shelves can be installed in any room of the house, and they can be customized to fit your specific needs.
- Drawers: Drawers are a great way to store small items that you want to keep organized. Drawers can be installed in dressers, nightstands, and other pieces of furniture.
- Location of storage: When planning for storage, it’s important to consider the location of the storage. You want to make sure that the storage is easily accessible and that it is located in a convenient place. For example, you may want to install a closet in the master bedroom so that you can easily access your clothes. You may also want to install cabinets in the kitchen so that you can easily access your cooking supplies.
- Built-in vs. freestanding storage: Built-in storage is storage that is installed into the walls or floors of your home. Freestanding storage is storage that is not attached to the home. Built-in storage is typically more expensive than freestanding storage, but it can be a great way to maximize space and create a more cohesive look.
By carefully considering your storage needs, you can create a home floor plan that is both functional and stylish. Adequate storage space will help to keep your home organized and clutter-free, making it a more enjoyable place to live.
Prioritize energy efficiency
Prioritizing energy efficiency in your home floor plan can save you money on your energy bills and reduce your environmental impact. There are several ways to design an energy-efficient home, including:
Insulation: Insulation is one of the most important factors in energy efficiency. It helps to keep your home warm in the winter and cool in the summer, reducing the amount of energy you need to heat and cool your home. When choosing insulation, opt for materials with a high R-value. The higher the R-value, the more effective the insulation will be.
Windows and doors: Windows and doors are another important factor in energy efficiency. Look for windows and doors that are ENERGY STAR certified. ENERGY STAR certified windows and doors meet strict energy efficiency standards, and they can help to reduce your energy bills. When installing windows and doors, make sure that they are properly sealed to prevent air leaks.
Appliances: When choosing appliances, opt for ENERGY STAR certified models. ENERGY STAR certified appliances meet strict energy efficiency standards, and they can help to reduce your energy bills. Look for appliances with the ENERGY STAR logo when you are shopping for new appliances.
By following these tips, you can create an energy-efficient home floor plan that will save you money on your energy bills and reduce your environmental impact.
Think about future needs
When designing your home floor plan, it’s important to think about your future needs. This means considering how your needs may change over time and designing a home that will be able to accommodate those changes. Here are a few things to consider:
- Family size: If you are planning to have children in the future, you may want to design your home with extra bedrooms and bathrooms. You may also want to consider adding a playroom or a family room.
- Aging in place: If you are planning to stay in your home as you get older, you may want to design your home with features that will make it easier to age in place. This could include things like wider doorways, grab bars in the bathroom, and a first-floor bedroom.
- Changing lifestyle: Your lifestyle may change over time, so it’s important to design a home that can adapt to your changing needs. For example, if you are planning to retire in the future, you may want to design your home with a smaller footprint and less maintenance.
- Resale value: If you are planning to sell your home in the future, you may want to design your home with features that will appeal to potential buyers. This could include things like an open floor plan, a large kitchen, and a master suite with a walk-in closet.
By thinking about your future needs, you can create a home floor plan that will be able to accommodate your changing needs over time. This will help you to create a home that you can enjoy for many years to come.
Research building codes
Before you start designing your home floor plan, it’s important to research the building codes that apply to your area. Building codes are regulations that govern the construction of buildings, and they vary from place to place. By familiarizing yourself with the building codes, you can ensure that your home floor plan meets all of the necessary safety and structural requirements.
- Zoning codes: Zoning codes regulate the use of land and buildings in a particular area. They determine what types of buildings can be built in a particular area, and they also specify the maximum height and size of buildings. When researching zoning codes, you need to find out what zoning district your property is located in, and then you need to review the zoning code for that district.
- Building codes: Building codes regulate the construction of buildings. They specify the minimum standards for structural safety, fire safety, and energy efficiency. When researching building codes, you need to find out which building code is applicable to your area. The building code will specify the minimum requirements for the design and construction of your home.
- Plumbing codes: Plumbing codes regulate the installation of plumbing fixtures and systems. They specify the minimum requirements for the size and type of plumbing fixtures, and they also specify the materials that can be used for plumbing systems. When researching plumbing codes, you need to find out which plumbing code is applicable to your area. The plumbing code will specify the minimum requirements for the installation of plumbing fixtures and systems in your home.
- Electrical codes: Electrical codes regulate the installation of electrical wiring and equipment. They specify the minimum requirements for the size and type of electrical wiring, and they also specify the materials that can be used for electrical systems. When researching electrical codes, you need to find out which electrical code is applicable to your area. The electrical code will specify the minimum requirements for the installation of electrical wiring and equipment in your home.
By researching the building codes that apply to your area, you can ensure that your home floor plan meets all of the necessary safety and structural requirements. This will help you to avoid costly delays and problems during the construction process.
Get professional advice if needed
There are many benefits to getting professional advice when designing your home floor plan. A professional can help you to create a floor plan that meets your specific needs and requirements, and they can also help you to avoid costly mistakes. Here are a few reasons why you should consider getting professional advice:
Expertise: Professional home designers have the knowledge and experience to create floor plans that are both functional and stylish. They can help you to choose the right layout for your home, and they can also help you to select the right materials and finishes. A professional home designer can also help you to create a floor plan that meets all of the applicable building codes.
Objectivity: When you design your own home floor plan, you may be too close to the project to see it objectively. A professional home designer can provide you with an unbiased opinion, and they can help you to identify any potential problems with your floor plan. A professional home designer can also help you to stay within your budget.
Peace of mind: Knowing that your home floor plan has been designed by a professional can give you peace of mind. A professional home designer will be able to answer any questions you have about your floor plan, and they will be able to help you to troubleshoot any problems that arise during the construction process.
If you are considering getting professional advice when designing your home floor plan, there are a few things you should keep in mind. First, you should interview several different home designers before making a decision. This will help you to find a designer who you feel comfortable working with and who has the experience and expertise to meet your needs. Second, you should be prepared to pay for professional advice. The cost of professional home design services will vary depending on the size and complexity of your project. However, the investment in professional advice can be well worth it in the long run.










Related Posts

