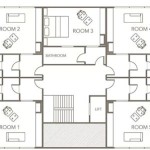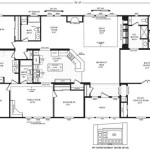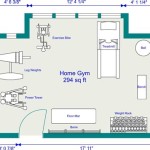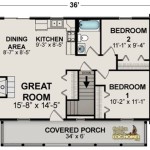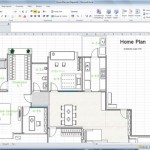
Designing a floor plan involves creating a scaled drawing of a space that reflects its layout and the placement of its various components. It provides a visual representation of the spatial relationships and dimensions of a specific area, typically a room, a building, or a property. For example, architects and interior designers utilize floor plans to plan the layout of buildings and homes, ensuring efficient use of space and optimal flow.
A well-designed floor plan is essential during the planning and construction phases as it serves as the blueprint for creating a functional and aesthetic space. It allows for careful consideration of factors such as room dimensions, furniture placement, circulation paths, and the integration of various elements like windows, doors, and fixtures. By providing a clear visual representation, floor plans enable stakeholders to evaluate design options, make informed decisions, and plan for efficient use of the available space.
In the following sections, we will delve into the key considerations, techniques, and best practices involved in designing effective floor plans. We will explore various types of floor plans, elements to include, and tips for optimizing space utilization while maintaining aesthetic appeal. Understanding these principles empowers architects, designers, and homeowners to create well-structured, functional, and visually pleasing spaces.
When designing a floor plan, there are several key considerations to keep in mind to ensure functionality and aesthetics:
- Define room purpose
- Plan for traffic flow
- Maximize natural light
- Consider furniture placement
- Include storage solutions
- Use scale accurately
- Seek professional advice
- Review building codes
By considering these important points, you can create a well-designed floor plan that meets your needs and creates a comfortable and stylish living space.
Define room purpose
The first step in designing a floor plan is to define the purpose of each room. This will help you determine the size, shape, and layout of the room, as well as the type of furniture and fixtures that will be needed. For example, a living room should be designed to be comfortable and inviting, with plenty of seating and space for entertaining. A kitchen, on the other hand, should be designed to be functional and efficient, with a layout that promotes easy food preparation and cleanup.
Once you have defined the purpose of each room, you can start to think about how the rooms will flow together. The layout of your floor plan should be designed to create a smooth and logical flow from one room to the next. For example, the living room should be easily accessible from the kitchen and dining room, and the bedrooms should be located in a quiet area of the house.
In addition to the overall flow of the floor plan, you should also consider the specific needs of each room. For example, a home office should be designed to provide a quiet and private space for work, while a playroom should be designed to be fun and stimulating for children. By taking the time to define the purpose of each room and consider its specific needs, you can create a floor plan that is both functional and stylish.
Here are some additional tips for defining room purpose:
- Think about how you will use each room on a daily basis.
- Consider the activities that will take place in each room.
- Identify the furniture and fixtures that will be needed in each room.
- Make sure that the size and shape of each room is appropriate for its intended purpose.
By following these tips, you can create a floor plan that meets your needs and creates a comfortable and stylish living space.
Plan for traffic flow
When designing a floor plan, it is important to consider the flow of traffic. This means thinking about how people will move through the space, and how to avoid creating any bottlenecks or obstacles.
- Create a clear path from the entrance to the main living areas. This path should be wide enough to allow for easy movement, and it should not be obstructed by furniture or other objects.
- Avoid creating dead-end spaces. Dead-end spaces are areas that can only be accessed from one direction. This can create a feeling of isolation and make it difficult to move around the space.
- Provide multiple ways to enter and exit each room. This will help to prevent congestion and make it easier to move around the space.
- Consider the placement of furniture and other objects. Furniture and other objects should be placed in a way that does not obstruct traffic flow. For example, avoid placing large pieces of furniture in the middle of a walkway.
By following these tips, you can create a floor plan that is both functional and stylish. A well-designed floor plan will make it easy for people to move around the space, and it will create a more inviting and comfortable environment.
Maximize natural light
Natural light can make a space feel more inviting and comfortable, and it can also help to reduce energy costs. When designing a floor plan, there are several things you can do to maximize natural light:
Use large windows and skylights. Large windows and skylights allow more natural light to enter a space. When choosing windows, opt for those with a high visible light transmittance (VLT) rating. VLT measures how much visible light passes through a window, and a higher VLT rating means more natural light will enter your home.
Place windows and skylights strategically. The placement of windows and skylights can have a big impact on the amount of natural light that enters a space. Try to place windows and skylights on the south side of your home, as this is the side that receives the most sunlight. You can also use skylights to bring natural light into interior spaces, such as hallways and bathrooms.
Use light-colored finishes. Light-colored finishes, such as white or beige, reflect more light than dark-colored finishes. This can help to brighten a space and make it feel more inviting. You can use light-colored finishes on walls, ceilings, and floors to maximize natural light.
Avoid using heavy window treatments. Heavy window treatments, such as curtains or drapes, can block out natural light. If you want to use window treatments, opt for lightweight fabrics that allow light to filter through. You can also use blinds or shades to control the amount of light that enters a space.
By following these tips, you can maximize natural light in your home and create a more inviting and comfortable space.
Consider furniture placement
When designing a floor plan, it is important to consider the placement of furniture. This is because furniture can have a big impact on the overall look and feel of a space. It can also affect the flow of traffic and the functionality of a room.
Here are some things to consider when placing furniture:
- The size of the room. The size of the room will determine the amount of furniture that you can fit in it. It is important to choose furniture that is appropriately sized for the room. Overcrowding a room with furniture can make it feel cramped and uncomfortable.
- The shape of the room. The shape of the room will also affect the placement of furniture. For example, a long and narrow room will require different furniture placement than a square room.
- The function of the room. The function of the room will also influence the placement of furniture. For example, a living room will require different furniture than a dining room or a bedroom.
- The traffic flow. It is important to consider the flow of traffic when placing furniture. You want to make sure that people can move around the room easily without bumping into furniture.
- The focal point of the room. The focal point of the room is the area that draws the eye. This is often a fireplace, a window, or a piece of art. When placing furniture, you want to make sure that it does not block the focal point.
By considering these factors, you can create a floor plan that is both functional and stylish. A well-designed floor plan will make it easy for people to move around the space, and it will create a more inviting and comfortable environment.
Include storage solutions
Storage solutions are an essential part of any floor plan. They help to keep your home organized and clutter-free, and they can also make your home more functional and efficient.
When designing a floor plan, it is important to consider the different types of storage solutions that you will need. This includes both built-in storage, such as closets and cabinets, and freestanding storage, such as shelves and drawers. You should also consider the amount of storage space that you will need, as well as the specific items that you will be storing.
Here are some tips for including storage solutions in your floor plan:
- Use built-in storage whenever possible. Built-in storage is more efficient and space-saving than freestanding storage. It can also be customized to meet your specific needs.
- Choose freestanding storage that is both functional and stylish. Freestanding storage can be used to add both storage space and style to your home. Look for pieces that are made from durable materials and that have a design that complements your dcor.
- Maximize vertical space. Vertical space is often overlooked when it comes to storage. However, it can be a great way to add extra storage space to your home. Use shelves, drawers, and cabinets to store items vertically.
- Use multi-purpose furniture. Multi-purpose furniture can be a great way to save space and add extra storage to your home. For example, a coffee table with built-in storage can be used to store books, magazines, and other items.
By following these tips, you can create a floor plan that includes plenty of storage space. This will help to keep your home organized and clutter-free, and it will also make your home more functional and efficient.
Use scale accurately
When designing a floor plan, it is important to use scale accurately. This means that the dimensions of the floor plan should be proportional to the actual dimensions of the space. Using scale accurately will help you to create a floor plan that is both functional and visually appealing.
- Use a consistent scale. The scale of your floor plan should be consistent throughout the entire drawing. This will make it easier to measure distances and compare different parts of the floor plan.
- Use a scale that is appropriate for the size of the space. If the space is large, you may need to use a smaller scale. If the space is small, you may need to use a larger scale.
- Use a scale that is easy to read and understand. The scale of your floor plan should be easy to read and understand. Avoid using scales that are too small or too large.
- Use a scale that is compatible with your software. If you are using software to create your floor plan, make sure that the scale you are using is compatible with the software.
Using scale accurately is an important part of designing a floor plan. By following these tips, you can create a floor plan that is both functional and visually appealing.
Seek professional advice
When designing a floor plan, it is important to consider seeking professional advice from an architect or interior designer. A professional can help you to create a floor plan that is both functional and stylish, and that meets your specific needs.
Here are some of the benefits of seeking professional advice:
- Expertise and experience. Architects and interior designers have the expertise and experience to create floor plans that are both functional and stylish. They can help you to avoid common mistakes and ensure that your floor plan meets your specific needs.
- Objectivity. A professional can provide an objective perspective on your floor plan. They can help you to identify areas that could be improved and make recommendations that you may not have considered.
- Code compliance. Architects and interior designers are familiar with building codes and regulations. They can help you to ensure that your floor plan complies with all applicable codes.
- Time and money savings. In the long run, seeking professional advice can save you time and money. A professional can help you to avoid costly mistakes and ensure that your floor plan is done right the first time.
If you are considering designing a floor plan, it is important to seek professional advice from an architect or interior designer. A professional can help you to create a floor plan that is both functional and stylish, and that meets your specific needs.
Review building codes
When designing a floor plan, it is important to review building codes to ensure that your design complies with all applicable regulations. Building codes are established to ensure the safety and structural integrity of buildings, and they vary depending on the jurisdiction in which you are building.
- Zoning laws: Zoning laws regulate the use of land and buildings in a specific area. They determine what types of buildings can be built in a particular zone, and they may also impose restrictions on the size, height, and appearance of buildings.
- Building codes: Building codes specify the minimum standards for the construction of buildings. They cover a wide range of topics, including structural requirements, fire safety, and energy efficiency. Building codes are typically developed by national or state governments, and they may be amended or updated on a regular basis.
- Fire codes: Fire codes are designed to prevent and mitigate the spread of fire in buildings. They specify requirements for fire-resistant construction materials, fire alarm systems, and emergency exits.
- Accessibility codes: Accessibility codes ensure that buildings are accessible to people with disabilities. They specify requirements for ramps, elevators, and other accessibility features.
It is important to review building codes early in the design process to ensure that your floor plan complies with all applicable regulations. This will help to avoid costly delays and redesigns later on. You can find building codes online or by contacting your local building department.








Related Posts


