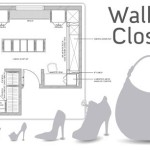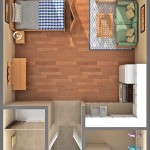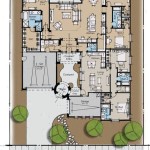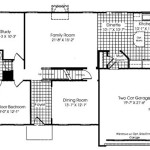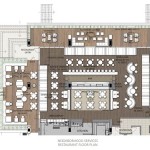
Designing house floor plans involves creating a detailed blueprint of a home’s layout, taking into consideration the placement of rooms, walls, doors, windows, and other structural elements. Floor plans serve as a crucial guide throughout the construction process, ensuring that the home is built to meet specific requirements and design aesthetics. They are also essential for obtaining necessary permits and approvals from local authorities.
Whether you’re planning to build a new home from scratch or renovate an existing one, a well-designed floor plan is paramount. It lays the foundation for a functional, comfortable, and aesthetically pleasing living space that meets the unique needs of its occupants. As the backbone of a home’s design, floor plans play a pivotal role in optimizing space utilization, ensuring proper flow of traffic, and creating a harmonious balance between different areas of the home.
Moving forward, this article will delve deeper into the nuances of designing house floor plans, exploring key considerations, types of floor plans, and best practices for creating an optimal layout. We’ll also provide insights into the roles of architects and professional designers in the floor planning process, ensuring that your home is not only visually appealing but also built to last.
When designing house floor plans, there are several important points to consider:
- Space planning: Optimize space utilization for functionality and comfort.
- Traffic flow: Ensure smooth movement throughout the home.
- Room relationships: Determine the proximity and accessibility of different rooms.
- Natural lighting: Maximize daylighting to create a bright and inviting atmosphere.
- Privacy: Designate private and public areas to ensure comfort and security.
- Storage: Plan adequate storage solutions to keep the home organized.
- Code compliance: Adhere to local building codes and regulations.
- Future needs: Consider potential changes in lifestyle and family dynamics.
By carefully considering these points, homeowners can create a well-designed floor plan that meets their specific needs and preferences.
Space planning: Optimize space utilization for functionality and comfort.
Space planning is the process of arranging the various rooms and spaces within a home to maximize their functionality and comfort. It involves carefully considering the size, shape, and purpose of each room, as well as the flow of traffic between them. By optimizing space utilization, homeowners can create a home that is both practical and enjoyable to live in.
- Define the purpose of each room: Before you start planning the layout of your home, take some time to think about how you want to use each room. Will the living room be a place to entertain guests or a cozy spot for family gatherings? Will the kitchen be used for everyday cooking or large-scale meal preparation? Once you know the purpose of each room, you can start to design a layout that meets your needs.
- Consider the size and shape of each room: The size and shape of a room will impact how it can be used. A large, square room can be divided into multiple smaller rooms, while a long, narrow room may be better suited for a single purpose, such as a hallway or a home office. When planning the layout of your home, be sure to consider the size and shape of each room and how it will be used.
- Plan for traffic flow: The flow of traffic through your home should be smooth and efficient. Avoid creating bottlenecks or dead ends. Instead, design a layout that allows people to move easily from one room to another. This is especially important in areas such as the kitchen and bathroom, where multiple people may be using the space at the same time.
- Use space-saving techniques: If you’re working with a limited amount of space, there are a number of space-saving techniques that you can use. For example, you can use built-in storage to maximize vertical space, or you can use multi-purpose furniture to save floor space. By using space-saving techniques, you can create a home that is both comfortable and functional.
By following these tips, you can optimize space utilization in your home and create a more functional and comfortable living environment.
Traffic flow: Ensure smooth movement throughout the home.
Traffic flow refers to the way people move through a home. A well-designed floor plan will ensure that traffic flows smoothly and efficiently, without any bottlenecks or dead ends. This is especially important in areas such as the kitchen and bathroom, where multiple people may be using the space at the same time.
- Create a clear path from the entryway to the main living areas: The entryway is the first impression of your home, so it’s important to create a clear path from the door to the main living areas. This path should be wide enough to accommodate multiple people and should not be obstructed by furniture or other objects.
- Avoid creating bottlenecks: Bottlenecks occur when there is only one way to get from one place to another. This can be frustrating and inefficient, especially if there are multiple people trying to use the space at the same time. When designing your floor plan, avoid creating bottlenecks by providing multiple ways to get from one room to another.
- Use wide hallways and doorways: Narrow hallways and doorways can create congestion and make it difficult to move around the home. When planning your floor plan, be sure to use wide hallways and doorways to ensure that traffic can flow smoothly.
- Consider the placement of furniture: The placement of furniture can also impact traffic flow. Avoid placing furniture in the middle of walkways or in front of doorways. Instead, place furniture along the walls or in corners to create a clear path for people to move around.
By following these tips, you can ensure that traffic flows smoothly throughout your home, creating a more comfortable and enjoyable living environment.
Room relationships: Determine the proximity and accessibility of different rooms.
The proximity and accessibility of different rooms is an important consideration when designing a house floor plan. The goal is to create a layout that allows for smooth and efficient movement between rooms, while also ensuring that each room has the desired level of privacy and separation.
One of the first steps in determining room relationships is to identify the main activities that will take place in each room. For example, the kitchen is typically used for cooking and eating, the living room is used for relaxing and entertaining, and the bedrooms are used for sleeping and dressing. Once you know the main activities for each room, you can start to think about how they relate to each other.
For example, the kitchen is often placed near the dining room so that food can be easily served. The living room is often placed near the entryway so that guests can be easily welcomed into the home. And the bedrooms are often placed on the upper floors of the home for privacy.
In addition to the main activities, you also need to consider the secondary activities that may take place in each room. For example, the kitchen may also be used for storage, the living room may also be used for playing games, and the bedrooms may also be used for studying or working. When considering room relationships, it’s important to think about all of the possible activities that may take place in each room and how they relate to each other.
By carefully considering the proximity and accessibility of different rooms, you can create a floor plan that meets your specific needs and preferences. A well-designed floor plan will make your home more comfortable, functional, and enjoyable to live in.
Natural lighting: Maximize daylighting to create a bright and inviting atmosphere.
Natural lighting is essential for creating a bright and inviting atmosphere in your home. Daylight can help to improve your mood, boost your energy levels, and reduce eye strain. It can also make your home feel more spacious and welcoming.
When designing your floor plan, there are several things you can do to maximize natural lighting. First, consider the orientation of your home on your lot. If possible, position your home so that the main living areas face south. This will allow you to take advantage of the sun’s natural path throughout the day.
In addition to the orientation of your home, you should also consider the placement of windows and doors. Large windows and doors will allow more natural light to enter your home. If you live in a cold climate, you may want to consider installing double-paned windows to help reduce heat loss.
Finally, you can use reflective surfaces to help distribute natural light throughout your home. Mirrors, light-colored walls, and glossy finishes can all help to reflect light and make your home feel brighter. By following these tips, you can maximize natural lighting in your home and create a more bright and inviting atmosphere.
In addition to the benefits mentioned above, natural lighting can also help to reduce your energy costs. By using natural light to illuminate your home, you can reduce your reliance on artificial lighting, which can save you money on your electric bill.
Privacy: Designate private and public areas to ensure comfort and security.
Privacy is an important consideration when designing a house floor plan. You want to create a home that is comfortable and secure, while also providing spaces for both privacy and socialization. One way to do this is to designate private and public areas within your home.
- Private areas: Private areas are those that are used for, such as bedrooms, bathrooms, and home offices. These areas should be located away from public areas and should be designed to provide a sense of privacy and seclusion. For example, bedrooms should be placed on the upper floors of the home, away from the main living areas. Bathrooms should be designed with privacy in mind, with features such as frosted glass windows and locking doors. Home offices should be located in a quiet area of the home, away from distractions.
- Public areas: Public areas are those that are used for entertaining guests and socializing, such as the living room, dining room, and kitchen. These areas should be located near the entryway of the home and should be designed to create a welcoming and inviting atmosphere. For example, the living room should be furnished with comfortable seating and a fireplace. The dining room should be large enough to accommodate a dining table and chairs for guests. The kitchen should be designed with a layout that is conducive to entertaining, with features such as an island or breakfast bar.
- Transitional spaces: Transitional spaces are those that connect private and public areas, such as hallways, foyers, and mudrooms. These areas should be designed to provide a smooth transition between different parts of the home. For example, a foyer should be large enough to accommodate guests without feeling cramped. A mudroom should be designed with features such as a bench and hooks for storing coats and shoes.
- Outdoor spaces: Outdoor spaces can also be used to create privacy and seclusion. A private patio or deck can be a great place to relax and enjoy the outdoors without feeling exposed. A fenced-in yard can provide a safe and secure space for children and pets to play.
By carefully considering the placement of private and public areas, you can create a house floor plan that meets your specific needs and preferences. A well-designed floor plan will make your home more comfortable, functional, and enjoyable to live in.
Storage: Plan adequate storage solutions to keep the home organized.
Adequate storage is essential for keeping your home organized and clutter-free. When designing your floor plan, be sure to include a variety of storage solutions throughout the home, including closets, cabinets, drawers, and shelves. Consider the specific storage needs of each room and choose storage solutions that will meet those needs.
For example, the kitchen is a high-traffic area that requires a lot of storage space. Consider installing cabinets and drawers in the kitchen to store cookware, dishes, and other kitchen essentials. You may also want to install a pantry to store food and other non-perishables. In the bedrooms, you will need closets to store clothes and other belongings. Consider installing built-in shelves and drawers in the closets to maximize storage space. In the bathrooms, you will need cabinets and drawers to store toiletries and other bathroom essentials. You may also want to install a linen closet to store towels and other linens.
In addition to closets and cabinets, you can also use other creative storage solutions to keep your home organized. For example, you can use baskets and bins to store toys, games, and other items. You can also use under-bed storage containers to store seasonal items or other items that you don’t use on a regular basis. By using a variety of storage solutions, you can keep your home organized and clutter-free.
When planning your storage solutions, be sure to consider the following factors:
- The type of items you need to store: Some items, such as clothes, need to be hung up, while other items, such as toys, can be stored in baskets or bins.
- The amount of space you have available: Be realistic about the amount of storage space you have available and choose storage solutions that will fit in the space.
- The style of your home: The storage solutions you choose should complement the style of your home.
By following these tips, you can plan adequate storage solutions for your home and keep it organized and clutter-free.
Code compliance: Adhere to local building codes and regulations.
Building codes are regulations that govern the construction of buildings. These codes are in place to ensure that buildings are safe and habitable. When designing a house floor plan, it is important to adhere to local building codes and regulations. This will ensure that your home is built to a high standard of safety and quality.
Building codes cover a wide range of topics, including structural requirements, fire safety, plumbing, and electrical systems. Structural requirements ensure that a building is able to withstand the forces that it will be subjected to, such as wind, snow, and earthquakes. Fire safety codes ensure that a building is able to resist fire and provide a safe means of escape in the event of a fire. Plumbing codes ensure that a building’s plumbing system is safe and sanitary. Electrical codes ensure that a building’s electrical system is safe and efficient.
Building codes are constantly being updated to reflect the latest advances in building technology and safety standards. It is important to be aware of the latest building codes when designing a house floor plan. You can find information about building codes from your local building department or from a qualified architect or engineer.
Failure to adhere to building codes can result in a number of problems, including: delays in construction, increased construction costs, and even legal action. It is important to make sure that your house floor plan complies with all applicable building codes before you begin construction.
By following these tips, you can ensure that your house floor plan complies with local building codes and regulations. This will help to ensure that your home is safe, habitable, and built to a high standard of quality.
Future needs: Consider potential changes in lifestyle and family dynamics.
When designing a house floor plan, it is important to consider potential changes in lifestyle and family dynamics. This will help to ensure that your home is able to meet your needs for many years to come.
Some things to consider include:
- Changes in family size: If you are planning to have children, you will need to make sure that your home has enough bedrooms and bathrooms to accommodate your growing family. You may also want to consider adding a playroom or other child-friendly spaces.
- Changes in lifestyle: As you get older, your lifestyle may change. You may decide to retire, start a new hobby, or travel more. Be sure to consider how these changes might affect your home and make sure that your floor plan is flexible enough to accommodate them.
- Changes in health: As you age, you may need to make modifications to your home to make it more accessible. For example, you may need to widen doorways, install ramps, or add grab bars. Be sure to consider these potential changes when designing your floor plan.
- Changes in technology: Technology is constantly changing, and your home should be able to keep up. Be sure to consider how you will use technology in your home and make sure that your floor plan includes the necessary wiring and infrastructure.
By considering potential changes in lifestyle and family dynamics, you can design a house floor plan that will meet your needs for many years to come. A well-designed floor plan will make your home more comfortable, functional, and enjoyable to live in.









Related Posts



