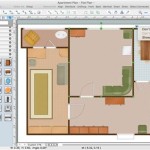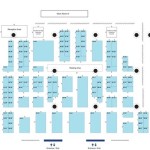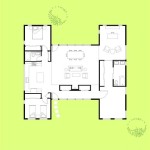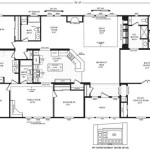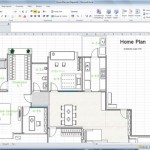
Dimensioned floor plans are technical drawings that provide a detailed and accurate representation of the layout, dimensions, and relationships between the spaces within a building. These plans are used in various construction and design industries to convey information about the building’s structure, space allocation, and overall design. For instance, architects utilize dimensioned floor plans to communicate their design intent and provide guidance to contractors during the construction phase.
The precise measurements and annotations on dimensioned floor plans ensure that builders follow the specified dimensions and layouts, reducing the risk of errors and ensuring the building’s functionality and adherence to safety regulations. They also serve as a valuable tool for remodelers and renovators, allowing them to plan alterations and additions to existing structures.
In the following sections, we will delve deeper into the purpose, benefits, and applications of dimensioned floor plans, exploring their critical role in the design, construction, and management of buildings.
Dimensioned floor plans serve as crucial tools in the design, construction, and management of buildings. Here are nine key points to consider:
- Precise measurements and annotations
- Accurate layouts and dimensions
- Clear communication of design intent
- Guidance for contractors during construction
- Tool for remodelers and renovators
- Essential for building functionality
- Adherence to safety regulations
- Foundation for interior design
- Basis for cost estimation
By understanding these key points, architects, builders, and homeowners can effectively utilize dimensioned floor plans to ensure the successful design, construction, and management of buildings.
Precise measurements and annotations
Precise measurements and annotations are the cornerstone of dimensioned floor plans. They provide the exact dimensions of each room, space, and element within the building, ensuring that the construction team can accurately build the structure according to the architect’s design.
- Accurate dimensions for construction
The precise measurements on dimensioned floor plans guide contractors in constructing the building to the exact specifications. This accuracy is crucial for ensuring that all components fit together correctly, minimizing errors and costly rework.
- Clear communication of design intent
Annotations on dimensioned floor plans convey the architect’s design intent, clarifying specific details that may not be evident from the measurements alone. These annotations can include notes on materials, finishes, fixtures, and any other relevant information.
- Ensuring code compliance
Precise measurements and annotations help ensure that the building complies with building codes and regulations. By adhering to the specified dimensions and details, contractors can avoid costly fines or the need to make major alterations during or after construction.
- Foundation for future modifications
Dimensioned floor plans serve as a valuable reference for future renovations or alterations. The precise measurements and annotations allow architects, designers, and contractors to accurately plan changes without the need for costly and time-consuming site visits.
Overall, precise measurements and annotations are essential for the accuracy, clarity, and functionality of dimensioned floor plans. They ensure that buildings are constructed according to the architect’s design, meet building codes, and provide a solid foundation for future modifications.
Accurate layouts and dimensions
Accurate layouts and dimensions are crucial for the planning and construction of any building. Dimensioned floor plans provide detailed and precise information about the layout and dimensions of each room, space, and element within a building, ensuring that the structure is built according to the architect’s design and meets specific functional requirements.
- Space planning and allocation
Dimensioned floor plans allow architects and designers to efficiently plan the layout of each room and space within a building. By accurately defining the dimensions of each area, they can optimize space allocation, ensuring that all necessary functions and activities can be accommodated comfortably.
- Structural integrity and safety
Accurate dimensions are essential for ensuring the structural integrity and safety of a building. The precise measurements on dimensioned floor plans guide the placement of load-bearing walls, beams, and other structural elements, ensuring that the building can withstand the intended loads and forces.
- Efficient construction and material estimation
Accurate layouts and dimensions streamline the construction process by providing a clear guide for contractors. The precise measurements eliminate guesswork and reduce the risk of errors, leading to efficient construction and accurate material estimation.
- Functionality and accessibility
Properly dimensioned floor plans ensure that the building is functional and accessible for its intended use. The accurate layout and dimensions of doors, windows, hallways, and other elements ensure that people can move through and use the space safely and comfortably.
Overall, accurate layouts and dimensions in dimensioned floor plans are essential for the proper planning, construction, and functionality of buildings. They provide a precise roadmap for architects, engineers, and contractors to create safe, efficient, and livable spaces.
Clear communication of design intent
Dimensioned floor plans serve as a powerful tool for architects to clearly communicate their design intent to contractors, engineers, and other stakeholders involved in the construction process. By providing precise measurements, annotations, and other details, dimensioned floor plans convey the architect’s vision accurately, reducing the risk of misinterpretation or errors during construction.
Through dimensioned floor plans, architects can specify the exact placement, size, and configuration of all building elements, including walls, doors, windows, stairs, and built-in fixtures. This level of detail ensures that contractors have a clear understanding of the architect’s design intent, enabling them to construct the building precisely as envisioned.
Annotations on dimensioned floor plans are particularly important for conveying design intent. Architects can use annotations to specify the type of materials to be used, the finishes required, and any special construction techniques or considerations. These annotations provide valuable guidance to contractors, helping them to achieve the desired aesthetic and functional outcomes.
Overall, dimensioned floor plans are essential for clear communication of design intent in the construction industry. By providing precise measurements, annotations, and other details, architects can effectively convey their vision to contractors, ensuring that the building is constructed accurately and in accordance with the intended design.
The clear communication of design intent through dimensioned floor plans has several benefits. It reduces errors and misinterpretations during construction, leading to a higher quality finished product. It also streamlines the construction process, as contractors have a clear understanding of the architect’s expectations from the outset. Additionally, it facilitates collaboration and coordination among different stakeholders involved in the project, ensuring that everyone is working towards the same goal.
Guidance for contractors during construction
Dimensioned floor plans provide invaluable guidance to contractors during the construction process, ensuring that the building is constructed accurately and according to the architect’s design intent. The precise measurements and annotations on these plans serve as a roadmap for contractors, guiding them in the placement, sizing, and installation of all building elements.
Contractors rely on dimensioned floor plans to determine the exact locations of walls, doors, windows, and other structural elements. These plans ensure that all components are placed correctly, resulting in a structurally sound and functional building. The precise measurements also guide contractors in framing the building, ensuring that walls are plumb and level, and that openings are cut to the correct size and location.
Furthermore, dimensioned floor plans provide detailed information about the materials and finishes to be used in each area of the building. Contractors use this information to select the appropriate materials and install them according to the architect’s specifications. Annotations on the plans may also include notes on specific construction techniques or sequences, ensuring that the building is constructed in a safe and efficient manner.
Overall, dimensioned floor plans are indispensable tools for contractors during construction, providing them with the precise guidance they need to construct buildings that meet the architect’s design intent and adhere to building codes and regulations.
The guidance provided by dimensioned floor plans during construction has several benefits. It reduces the risk of errors and costly rework, ensuring that the building is constructed correctly from the outset. It also facilitates efficient construction by providing contractors with a clear understanding of the project requirements, enabling them to plan and schedule their work accordingly.
Tool for remodelers and renovators
Dimensioned floor plans are powerful tools for remodelers and renovators, providing them with a detailed and accurate representation of the existing structure. These plans enable remodelers to visualize the current layout and dimensions of the space, making it easier to plan and design renovations that meet their specific needs and requirements.
By studying dimensioned floor plans, remodelers can identify areas that require modifications, such as expanding rooms, reconfiguring the layout, or adding new features. The precise measurements and annotations on these plans allow them to accurately plan the placement of new walls, doors, windows, and other structural elements, ensuring a seamless integration with the existing structure.
Furthermore, dimensioned floor plans provide valuable information about the existing materials and finishes in the space. Remodelers can use this information to determine which elements can be reused or repurposed, and which need to be replaced. This helps them to make informed decisions about the materials and finishes to be used in the renovation, ensuring a cohesive and aesthetically pleasing design.
Overall, dimensioned floor plans are essential tools for remodelers and renovators, providing them with the necessary information to accurately plan and execute renovation projects. By understanding the existing layout, dimensions, and materials, remodelers can create functional, efficient, and visually appealing spaces that meet the needs of their clients.
The benefits of using dimensioned floor plans for remodeling and renovation projects are numerous. These plans help to minimize errors and costly rework, as remodelers have a clear understanding of the existing structure and can plan accordingly. They also facilitate efficient project execution by providing a roadmap for the placement and installation of new elements. Additionally, dimensioned floor plans enhance communication between remodelers and contractors, ensuring that everyone involved is working from the same set of accurate plans.
Essential for building functionality
Dimensioned floor plans are essential for ensuring the functionality of a building. They provide a detailed and accurate representation of the layout, dimensions, and relationships between the spaces within a building, which is crucial for ensuring that the building meets its intended purpose and provides a safe and comfortable environment for its occupants.
- Efficient space planning
Dimensioned floor plans allow architects and designers to carefully plan the layout of each room and space within a building to optimize functionality. By accurately defining the dimensions of each area, they can ensure that the space is used efficiently and that all necessary functions and activities can be accommodated comfortably.
- Proper circulation and flow
Dimensioned floor plans help ensure that people can move through and use the building safely and efficiently. The precise measurements and annotations on these plans guide the placement of doors, hallways, and other circulation elements, ensuring that there is adequate space for people to move around and that there are no obstacles or bottlenecks.
-
Dimensioned floor plans also play a crucial role in ensuring proper lighting and ventilation within a building. By accurately representing the placement of windows and other openings, these plans help architects and designers optimize the amount of natural light and airflow entering the building. This is essential for creating a comfortable and healthy indoor environment.
- Code compliance and safety
Dimensioned floor plans are essential for ensuring that a building meets all applicable building codes and safety regulations. The precise measurements and annotations on these plans allow architects and engineers to verify that the building complies with requirements for things like fire safety, accessibility, and structural integrity.
Overall, dimensioned floor plans are essential for ensuring the functionality, safety, and comfort of a building. They provide a detailed and accurate representation of the building’s layout, dimensions, and relationships between spaces, allowing architects, designers, and engineers to create buildings that meet the needs of their occupants and comply with all applicable codes and regulations.
Adherence to safety regulations
Dimensioned floor plans play a crucial role in ensuring that a building adheres to all applicable safety regulations. By providing precise measurements and annotations, these plans allow architects, engineers, and contractors to verify that the building meets the requirements for fire safety, accessibility, and structural integrity.
- Fire safety
Dimensioned floor plans are essential for ensuring that a building meets fire safety regulations. The precise measurements and annotations on these plans allow architects and engineers to design and construct buildings that comply with requirements for fire-rated walls, doors, and other fire-resistant elements. These plans also guide the placement of fire extinguishers, smoke detectors, and other fire safety equipment, ensuring that the building is equipped to prevent and contain fires.
- Accessibility
Dimensioned floor plans are also essential for ensuring that a building is accessible to people with disabilities. The precise measurements and annotations on these plans allow architects and engineers to design and construct buildings that comply with accessibility regulations. These plans ensure that there is adequate space for wheelchairs to move around, that doorways are wide enough, and that ramps and elevators are properly designed and installed.
- Structural integrity
Dimensioned floor plans are crucial for ensuring the structural integrity of a building. The precise measurements and annotations on these plans allow architects and engineers to design and construct buildings that can withstand the forces of gravity, wind, and earthquakes. These plans guide the placement of load-bearing walls, beams, and other structural elements, ensuring that the building is safe and stable.
- Building codes
Dimensioned floor plans are essential for ensuring that a building complies with all applicable building codes. The precise measurements and annotations on these plans allow architects and engineers to verify that the building meets the requirements for things like ceiling heights, floor-to-ceiling heights, and window sizes. These plans also ensure that the building is designed and constructed in a way that meets the specific requirements of the local building code.
Overall, dimensioned floor plans are essential for ensuring that a building adheres to all applicable safety regulations. By providing precise measurements and annotations, these plans allow architects, engineers, and contractors to design and construct buildings that are safe, accessible, and structurally sound.
Foundation for interior design
Dimensioned floor plans serve as a solid foundation for interior design by providing precise measurements and a detailed layout of the space. Interior designers rely on these plans to determine the optimal placement of furniture, fixtures, and other design elements within a room or an entire building.
With accurate dimensions and annotations, interior designers can plan the layout of a space to maximize functionality and flow. They can ensure that furniture and other elements are appropriately sized and positioned to create a comfortable and aesthetically pleasing environment. Dimensioned floor plans also help interior designers visualize the overall design concept and make informed decisions about the use of space, color, and materials.
Furthermore, dimensioned floor plans enable interior designers to coordinate with other professionals involved in the construction or renovation process, such as architects, contractors, and engineers. The precise measurements and annotations on these plans facilitate seamless collaboration and ensure that the interior design is compatible with the structural and functional aspects of the building.
Overall, dimensioned floor plans are an essential tool for interior designers, providing them with the accurate information and detailed layout they need to create functional, aesthetically pleasing, and cohesive interior spaces.
The use of dimensioned floor plans as a foundation for interior design has several benefits. It allows interior designers to:
- Plan and optimize space utilization effectively
- Create layouts that enhance functionality and flow
- Make informed decisions about furniture placement and sizing
- Visualize and communicate design concepts clearly
- Collaborate efficiently with other professionals involved in the project
Basis for cost estimation
Dimensioned floor plans provide a solid basis for cost estimation during the planning and construction phases of a building project. These plans, with their precise measurements and detailed layout, enable architects, contractors, and cost estimators to accurately calculate the quantities of materials, labor, and other resources required to complete the project.
- Accurate material quantification
Dimensioned floor plans allow for precise calculation of the quantities of building materials needed, such as lumber, drywall, flooring, and roofing. The detailed measurements and annotations on these plans ensure that material quantities are estimated accurately, minimizing waste and reducing the risk of cost overruns.
- Labor cost estimation
Dimensioned floor plans also facilitate the estimation of labor costs associated with the construction project. By providing a clear understanding of the scope of work and the required materials, contractors can accurately determine the number of workers needed and the duration of the project. This information is crucial for developing realistic labor budgets.
- Subcontractor pricing
Dimensioned floor plans are essential for obtaining accurate pricing from subcontractors. These plans provide subcontractors with the necessary details to prepare detailed bids for their specific scopes of work. The precise measurements and annotations ensure that subcontractors can accurately assess the complexity of the project and provide competitive pricing.
- Cost control and monitoring
Throughout the construction project, dimensioned floor plans serve as a valuable tool for cost control and monitoring. By comparing the actual quantities of materials used and labor hours incurred against the estimated quantities, project managers can identify any deviations from the original plan. This allows for timely adjustments to the budget and schedule, minimizing the risk of cost overruns and delays.
Overall, dimensioned floor plans provide a comprehensive and reliable basis for cost estimation during the planning and construction phases of a building project. The precise measurements and detailed layout of these plans enable accurate quantification of materials, estimation of labor costs, and informed decision-making throughout the project lifecycle.









Related Posts

