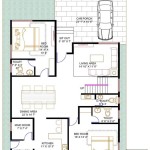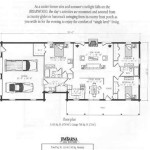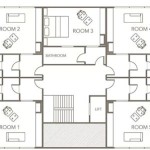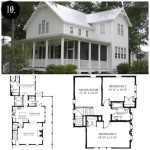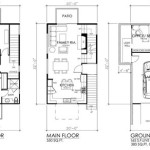
DIY floor plans, also known as self-made or do-it-yourself floor plans, refer to plans for building or modifying a structure’s layout that are created by individuals without formal architectural training. These plans typically include detailed drawings and specifications that guide the construction or renovation process. For example, a homeowner might create a DIY floor plan to design an addition to their house, such as a new room or bathroom, to suit their specific needs and preferences.
DIY floor plans offer several advantages. They provide homeowners with greater control over the design and functionality of their living spaces. Moreover, they can save significant costs compared to hiring an architect, making them an attractive option for budget-conscious individuals. However, it’s crucial to note that DIY floor plans may not be suitable for all projects, and seeking professional guidance from architects or engineers is recommended for complex or large-scale construction.
Creating DIY floor plans requires careful consideration of various aspects to ensure a successful outcome.
- Define your needs
- Measure and draw accurately
- Consider scale and proportions
- Plan for traffic flow
- Incorporate natural light
- Choose functional materials
- Follow building codes
- Involve professionals when necessary
- Document your plans thoroughly
By following these guidelines, DIY floor plans can be an effective way to design and build spaces that meet your specific requirements.
Define your needs
Before embarking on the DIY floor plan process, it’s crucial to clearly define your needs and objectives. This involves considering the following aspects:
- Purpose of the space: Determine the intended use of the space. Is it a bedroom, bathroom, kitchen, or living room? Defining the purpose will help you establish the necessary requirements and functionality.
- Number of occupants: Consider the number of people who will be using the space. This will influence the size and layout of the room.
- Lifestyle and preferences: Think about your daily routines and how you would like to use the space. Do you need a lot of storage, natural light, or a specific layout that accommodates your hobbies or activities?
- Budget and timeline: Establish a realistic budget and timeline for your project. These factors will impact the materials, finishes, and overall design choices you make.
By carefully defining your needs, you can create a DIY floor plan that truly meets your specific requirements and enhances your living space.
Measure and draw accurately
Creating an accurate DIY floor plan requires precise measurements and drawings. Follow these guidelines to ensure the accuracy of your plan:
- Measure carefully: Use a measuring tape to carefully measure the dimensions of the space, including the length, width, and height of the room. Note down all measurements accurately, paying attention to any irregularities or obstacles.
- Draw to scale: Choose an appropriate scale for your floor plan, such as 1/4 inch equals 1 foot. This will help you create a plan that is proportional and easy to understand.
- Use graph paper or drafting tools: Graph paper or drafting tools can help you draw straight lines and maintain accurate measurements. If you are not confident in your drawing skills, consider using a computer-aided design (CAD) software.
- Double-check your work: Once you have completed your drawing, double-check all measurements and dimensions to ensure accuracy. This will help you avoid costly mistakes during construction.
Accurate measurements and drawings are essential for a successful DIY floor plan. By following these guidelines, you can create a plan that accurately represents the space and serves as a reliable guide for construction.
Consider scale and proportions
When creating a DIY floor plan, it’s important to consider the scale and proportions of the space. This involves ensuring that the size and placement of rooms, furniture, and other elements are appropriate and visually appealing.
Room size and proportions: The size and proportions of each room should be carefully considered to create a comfortable and functional space. A room that is too small or too large can feel cramped or overwhelming. Consider the intended use of the room and the number of people who will be using it. For example, a bedroom should be large enough to accommodate a bed, dresser, and other furniture comfortably, while a bathroom should be large enough to allow for easy movement and use of fixtures.
Furniture placement: The placement of furniture within a room should also be carefully considered to ensure that there is adequate space for movement and that the furniture is arranged in a way that is both functional and visually appealing. Avoid overcrowding the room with too much furniture or placing furniture in a way that obstructs traffic flow.
Overall proportions: The overall proportions of the floor plan should also be considered to create a balanced and harmonious design. Avoid creating a floor plan that is too elongated or too compact. Aim for a floor plan that has a pleasing overall shape and that flows well from one room to the next.
By considering scale and proportions, you can create a DIY floor plan that is both functional and aesthetically pleasing.
Plan for traffic flow
When creating a DIY floor plan, it’s important to consider traffic flow to ensure that people can move easily and safely throughout the space. Here are some guidelines to help you plan for traffic flow:
- Create a clear main path: There should be a clear main path that allows people to move from one room to another without having to navigate obstacles or squeeze through narrow spaces. This path should be wide enough to accommodate two people walking side-by-side.
- Avoid dead ends: Dead ends can create bottlenecks and make it difficult to move around the space. Try to avoid creating dead ends by providing multiple ways to enter and exit each room.
- Consider furniture placement: Furniture should be placed in a way that does not obstruct traffic flow. Avoid placing furniture in the middle of walkways or doorways.
- Provide adequate space for doors and windows: Doors and windows should be large enough to allow people to enter and exit the space easily. There should also be adequate space in front of doors and windows to allow people to open and close them without bumping into furniture or other obstacles.
By following these guidelines, you can create a DIY floor plan that has a good traffic flow and is easy to navigate.
In addition to the guidelines above, here are some additional tips for planning for traffic flow:
- Think about how people will use the space: Consider how people will move through the space on a daily basis. For example, if you have a large family, you may need to create a wider main path to accommodate more people.
- Use furniture to define spaces: Furniture can be used to define different areas of a room and to create a more intimate or cozy atmosphere. For example, you could use a sofa and chairs to create a seating area in a living room.
- Add plants and other decorative elements: Plants and other decorative elements can be used to add visual interest to a space and to create a more inviting atmosphere. However, be careful not to overdo it, as too many plants or decorative elements can make a space feel cluttered and difficult to navigate.
By following these tips, you can create a DIY floor plan that is both functional and stylish.
Incorporate natural light
Natural light can make a space feel more inviting, improve your mood, and even reduce your energy costs. When creating a DIY floor plan, there are several ways to incorporate natural light into your design.
- Place windows and doors strategically: Windows and doors are the most obvious way to bring natural light into a space. When placing windows and doors, consider the orientation of your home and the amount of sunlight that each room receives. For example, south-facing windows will receive the most sunlight, while north-facing windows will receive the least. You may also want to consider adding skylights or solar tubes to bring natural light into rooms that don’t have windows or doors.
- Use light-colored finishes: Light-colored finishes, such as white, cream, and beige, reflect light and make a space feel brighter. When choosing paint colors, flooring, and furniture, opt for light colors to maximize the amount of natural light in your home.
- Avoid blocking windows and doors: When placing furniture and other objects in your home, avoid blocking windows and doors. This will allow natural light to flow freely into the space.
- Use mirrors to reflect light: Mirrors can be used to reflect light and make a space feel brighter. Place mirrors opposite windows or in areas that don’t receive a lot of natural light.
By following these tips, you can incorporate natural light into your DIY floor plan and create a brighter, more inviting space.
Choose functional materials
When choosing materials for your DIY floor plan, it’s important to consider both function and aesthetics. The materials you choose should be durable, easy to maintain, and visually appealing. Here are a few things to keep in mind when choosing functional materials:
Durability: The durability of a material refers to its ability to withstand wear and tear. If you’re choosing materials for a high-traffic area, such as a kitchen or bathroom, you’ll want to choose materials that are durable and can withstand heavy use. For example, ceramic tile is a durable material that is often used in kitchens and bathrooms because it is resistant to water and stains.
Ease of maintenance: The ease of maintenance of a material refers to how easy it is to clean and care for. If you’re choosing materials for a busy family home, you’ll want to choose materials that are easy to clean and maintain. For example, laminate flooring is a low-maintenance material that is easy to sweep and mop.
Visual appeal: Of course, you’ll also want to choose materials that are visually appealing. The materials you choose should complement the overall design of your home and create a space that you love. For example, hardwood flooring is a classic material that adds warmth and elegance to any home.
By considering function and aesthetics, you can choose the right materials for your DIY floor plan and create a space that is both beautiful and functional.
Follow building codes
Building codes are regulations that govern the construction and renovation of buildings. These codes are in place to ensure the safety and structural integrity of buildings, as well as to promote energy efficiency and accessibility. When creating a DIY floor plan, it’s important to follow building codes to ensure that your project is safe and up to code.
There are several different types of building codes, including:
- Building codes: These codes regulate the structural integrity of buildings, including the design and construction of foundations, walls, roofs, and other structural elements.
- Electrical codes: These codes regulate the installation and use of electrical systems in buildings, including wiring, outlets, and lighting.
- Plumbing codes: These codes regulate the installation and use of plumbing systems in buildings, including pipes, fixtures, and drains.
- Mechanical codes: These codes regulate the installation and use of mechanical systems in buildings, including heating, ventilation, and air conditioning systems.
To find out which building codes apply to your project, you can contact your local building department. They will be able to provide you with information on the specific codes that you need to follow.
Following building codes is important for several reasons. First, it ensures that your project is safe and up to code. Second, it can help you avoid costly delays and fines. Third, it can help you protect your investment by ensuring that your project is built to last.
If you’re not sure how to follow building codes, you can hire a qualified contractor to help you. A contractor can help you design a floor plan that meets code requirements and can also help you with the construction process.
Involve professionals when necessary
While DIY floor plans can be a great way to save money and customize your home, there are some cases where it’s best to involve professionals. Here are a few scenarios where you should consider hiring a qualified contractor or architect:
- Complex projects: If you’re planning a complex project, such as a major addition or renovation, it’s best to hire a professional to help you with the design and construction. Professionals have the experience and expertise to ensure that your project is safe and up to code.
- Structural changes: If you’re planning to make any structural changes to your home, such as removing a load-bearing wall, you’ll need to hire a structural engineer to design the changes and ensure that they are safe. Structural changes can have a significant impact on the integrity of your home, so it’s important to have them designed and executed by a qualified professional.
- Electrical or plumbing work: If you’re planning to do any electrical or plumbing work, it’s best to hire a licensed electrician or plumber. Electrical and plumbing work can be dangerous if it’s not done properly, so it’s important to leave it to the professionals.
- Permitting: In most cases, you’ll need to obtain a building permit before you can start construction on your project. The permitting process can be complex, so it’s helpful to have a professional help you navigate it.
If you’re not sure whether or not you need to hire a professional, it’s always best to err on the side of caution and consult with a qualified contractor or architect. Professionals can help you assess the complexity of your project and determine whether or not you need their help.
Involving professionals when necessary can help you avoid costly mistakes and ensure that your DIY floor plan project is a success.
Document your plans thoroughly
Once you have completed your DIY floor plan, it is important to document your plans thoroughly. This will help you to avoid costly mistakes during construction and will also make it easier to communicate your plans to contractors or other professionals if necessary.
Your documentation should include the following:
- A scaled drawing of your floor plan, including all measurements.
- A legend that explains the symbols and abbreviations used in your drawings.
- A list of materials that you plan to use, including the quantities and specifications.
- A description of the construction methods that you plan to use.
- A timeline for your project, including start and finish dates.
In addition to the above, you may also want to include the following in your documentation:
- Photographs of the existing space.
- Sketches of your design ideas.
- Notes on any special considerations, such as accessibility or energy efficiency.
By documenting your plans thoroughly, you can increase the likelihood of a successful DIY floor plan project.









Related Posts

