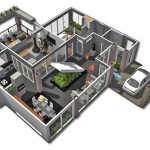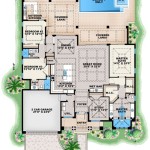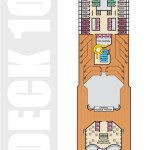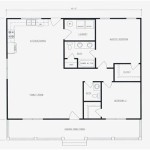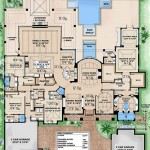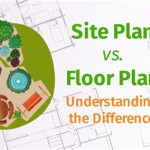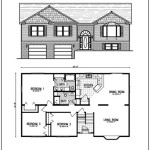
An elevator in floor plan is a detailed architectural plan or diagram that depicts the layout, positioning, and functional aspects of elevator systems within a building or structure. It serves as a guide for architects, engineers, installers, and maintenance personnel during the design, construction, installation, and maintenance phases of an elevator project.
An elevator in floor plan typically includes information such as the location of elevator shafts, machine rooms, control panels, and passenger entrances and exits. It helps visualize the flow of passengers, accessibility, and traffic patterns within the building, ensuring efficient and safe elevator operation. By providing a comprehensive overview of the elevator system, an elevator in floor plan facilitates optimal space planning, maximizes usage, and enhances overall building functionality.
Elevator in floor plans provide crucial information for planning and executing elevator installations.
- Shaft Location
- Machine Room Position
- Control Panel Placement
- Passenger Entry/Exit Points
- Traffic Flow Patterns
- Accessibility Considerations
- Space Optimization
- Safety Regulations
- Maintenance Accessibility
- Future Expansion Provisions
These elements ensure efficient elevator operation, passenger safety, and optimal building functionality.
Shaft Location
Shaft location is a critical aspect of elevator in floor plan design, as it determines the elevator’s accessibility, visibility, and impact on the building’s overall layout.
- Central Location: Placing the elevator shaft in a central location provides easy access to all floors and minimizes travel distances for passengers. This is ideal for high-traffic buildings where efficient passenger flow is essential.
- Corner Location: Locating the elevator shaft in a corner can save valuable space in the building’s core area. It also allows for more flexibility in floor plan design and can provide natural light to the elevator lobby.
- Exterior Location: In some cases, elevators may be placed on the exterior of the building to free up valuable interior space. Exterior shafts can also enhance the building’s architectural aesthetics and provide panoramic views for passengers.
- Multiple Shafts: For buildings with high passenger traffic or multiple elevator banks, multiple elevator shafts may be required. This helps distribute traffic and reduces wait times for passengers.
The optimal shaft location depends on factors such as building size, shape, traffic patterns, and architectural considerations. Careful planning of the shaft location ensures efficient elevator operation, passenger convenience, and optimal building design.
Machine Room Position
The machine room position plays a vital role in elevator in floor plan design, as it houses the machinery and equipment that drive and control the elevator system.
- Overhead Machine Room: In this configuration, the machine room is located above the elevator shaft, typically on the roof or top floor of the building. Overhead machine rooms provide ample space for equipment installation and maintenance, but they can require additional structural support and may limit the building’s height.
- Ground-Level Machine Room: Here, the machine room is situated at ground level, adjacent to the elevator shaft. Ground-level machine rooms offer easy access for maintenance and repairs, but they can take up valuable space on the ground floor and may require special soundproofing measures.
- Machine Room-Less (MRL) Elevators: MRL elevators eliminate the need for a separate machine room by integrating the elevator’s machinery and controls into the hoistway or shaft itself. This saves space and reduces installation costs, making MRL elevators a popular choice for space-constrained buildings.
- Traction Machine Room-Less (TMR): Similar to MRL elevators, TMR elevators use a traction machine integrated into the hoistway, but they still require a small control room for electrical and electronic components. TMR elevators offer a compact solution with reduced space requirements compared to traditional overhead machine rooms.
The choice of machine room position depends on factors such as building height, available space, noise considerations, and maintenance accessibility. Careful planning of the machine room position ensures efficient elevator operation, ease of maintenance, and optimal building design.
Control Panel Placement
Control panel placement is crucial in elevator in floor plan design, as it determines the accessibility, visibility, and functionality of the elevator system’s controls.
- Lobby Control Panel: The lobby control panel is typically located in the elevator lobby and provides passengers with options to call the elevator, select their destination floor, and initiate other commands. It should be positioned at an accessible height and in a visible location to facilitate easy use.
- Car Operating Panel: The car operating panel is located inside the elevator car and allows passengers to select their destination floor, open and close the doors, and control other functions. It should be positioned within easy reach of passengers and provide clear visual and tactile feedback.
- Remote Monitoring Panel: The remote monitoring panel is typically located in a central location, such as the building’s security office or maintenance room. It provides authorized personnel with real-time information on elevator status, alarms, and performance data. This enables proactive maintenance and remote troubleshooting.
- Emergency Call Panel: The emergency call panel is a vital safety feature located inside the elevator car. It allows passengers to communicate with emergency responders in case of an entrapment or other emergency situation. It should be positioned prominently and provide clear instructions for use.
Careful planning of control panel placement ensures convenient and efficient elevator operation, passenger safety, and ease of maintenance.
Passenger Entry/Exit Points
Passenger entry/exit points are critical components of elevator in floor plan design, as they determine the accessibility, safety, and efficiency of the elevator system. These points include elevator lobbies, entrances, and exits, and their careful planning ensures a smooth and convenient passenger experience.
Elevator lobbies serve as the primary access points to elevators and should be designed to accommodate passenger flow and provide a comfortable waiting area. Lobby size should be sufficient to handle peak traffic without overcrowding, and the layout should allow for easy movement and clear visibility of elevator entrances.
Elevator entrances and exits should be clearly marked and well-lit to ensure visibility and accessibility. The width of entrances and exits should comply with building codes and standards to accommodate wheelchairs and other mobility devices. Additionally, automatic doors or gates can enhance accessibility and improve energy efficiency.
The placement of passenger entry/exit points should consider traffic patterns within the building. High-traffic areas, such as main entrances, lobbies, and common spaces, should have convenient access to elevators. Additionally, elevators should be strategically located to minimize travel distances for passengers, especially those with mobility impairments.
Overall, careful planning of passenger entry/exit points in elevator in floor plan design ensures accessibility, safety, and efficient passenger flow, contributing to the overall functionality and user experience of the building.
Traffic Flow Patterns
Traffic flow patterns play a crucial role in elevator in floor plan design, as they directly impact the efficiency and convenience of passenger movement within a building. Careful consideration of traffic flow patterns helps minimize wait times, reduce congestion, and enhance the overall user experience.
During the planning phase, architects and engineers analyze building usage patterns, occupancy levels, and peak traffic times to determine optimal elevator placement and capacity. Elevators should be strategically positioned to minimize travel distances for passengers, particularly during peak hours. High-traffic areas, such as lobbies, entrances, and common spaces, should have convenient access to elevators.
The layout of elevator lobbies and entrances should also prioritize smooth passenger flow. Lobbies should be spacious enough to accommodate peak traffic without overcrowding, and the arrangement of elevator entrances should allow for easy movement and clear visibility. Wide corridors and well-lit pathways leading to elevators further enhance traffic flow and reduce congestion.
In buildings with multiple elevators, traffic flow can be further optimized by implementing group control systems. These systems assign elevators to specific groups of floors, reducing wait times and improving efficiency. Additionally, destination dispatch systems allow passengers to enter their destination floor before entering the elevator, enabling the system to group passengers traveling to similar floors and minimize unnecessary stops.
By carefully planning traffic flow patterns in elevator in floor plan design, architects and engineers can create efficient and user-friendly elevator systems that enhance the functionality and overall experience of the building.
Accessibility Considerations
Accessibility considerations are paramount in elevator in floor plan design to ensure equitable access and usage for all individuals, including those with disabilities or mobility impairments.
- Wheelchair Accessibility:
Elevator cars and entrances should be designed to accommodate wheelchairs, with ample space for maneuvering and accessible controls. This includes providing wider doorways, automatic doors, and grab bars within the car.
- Tactile and Audible Features:
Elevators should incorporate tactile and audible features to assist individuals with visual or hearing impairments. Braille or raised lettering should be used for floor indicators and control buttons, while audible announcements can provide information on floor arrivals and other important messages.
- Universal Design Principles:
Universal design principles should be applied to elevator design, ensuring that elevators can be used by individuals of all abilities. This includes features such as non-slip flooring, clear signage, and intuitive controls that are easy to operate.
- Emergency Communication:
Elevators should be equipped with emergency communication systems that allow passengers to contact assistance in case of an entrapment or other emergency. Two-way intercom systems or emergency call buttons should be placed within easy reach and provide clear instructions for use.
By incorporating these accessibility considerations into elevator in floor plan design, architects and engineers can create inclusive and accessible environments that meet the needs of all building users.
Space Optimization
Space optimization is a crucial aspect of elevator in floor plan design, as it directly impacts the efficient use of available space within a building. Careful planning and consideration of elevator placement, shaft design, and machine room positioning can significantly contribute to space optimization and overall building functionality.
One key strategy for space optimization is to locate elevators in central or strategic positions within the building. This minimizes travel distances for passengers and reduces the need for additional elevator banks or shafts. By placing elevators in close proximity to high-traffic areas, such as lobbies, entrances, and common spaces, architects can maximize accessibility and convenience while minimizing space requirements.
The design of the elevator shaft can also be optimized to save space. By utilizing compact and efficient shaft designs, architects can reduce the overall footprint of the elevator system without compromising functionality. This is particularly important in buildings with limited space or complex architectural features. Additionally, innovative shaft designs, such as circular or triangular shafts, can further optimize space utilization.
The positioning of the machine room is another important factor in space optimization. Traditionally, elevator machine rooms were located at the top of the building, requiring additional space and structural support. However, modern advancements have introduced machine room-less (MRL) and traction machine room-less (TMR) elevators, which eliminate the need for a dedicated machine room. These space-saving solutions integrate the elevator’s machinery and controls into the hoistway or shaft itself, freeing up valuable space within the building.
By implementing these space optimization techniques in elevator in floor plan design, architects and engineers can create efficient and functional elevator systems that maximize space utilization, enhance passenger flow, and contribute to the overall success of the building.
Safety Regulations
Safety regulations play a paramount role in elevator in floor plan design to ensure the safety and well-being of passengers and building occupants. Adhering to these regulations is essential to minimize risks and create a safe and reliable elevator system.
One key safety regulation relates to the design and construction of elevator shafts. Shafts must be enclosed and fire-resistant to prevent the spread of fire and smoke in the event of an emergency. Additionally, shafts must be adequately ventilated to maintain air quality and prevent the accumulation of hazardous gases.
Elevator cars must also meet strict safety standards. They should be equipped with emergency lighting, ventilation systems, and communication devices to ensure passenger safety in case of entrapment or other emergencies. Additionally, cars should have non-slip flooring, grab bars, and handrails to prevent slips and falls.
Regular inspections and maintenance are crucial for maintaining elevator safety. Building owners and property managers are responsible for ensuring that elevators are inspected and maintained by qualified technicians in accordance with applicable codes and standards. These inspections help identify potential hazards and ensure that elevators are operating safely and reliably.
By adhering to these safety regulations and implementing comprehensive inspection and maintenance programs, architects, engineers, and building owners can create and maintain safe and reliable elevator systems that meet the highest standards of safety and passenger protection.
Maintenance Accessibility
Maintenance accessibility is a critical aspect of elevator in floor plan design to ensure that elevators are easily accessible for inspection, maintenance, and repairs. Careful planning and consideration of maintenance access points and clearances can significantly contribute to the efficient and cost-effective upkeep of the elevator system.
- Dedicated Maintenance Access:
Elevators should have dedicated maintenance access points that allow technicians to safely and conveniently access the elevator machinery, controls, and other components. These access points should be clearly marked and easily accessible from designated maintenance areas.
- Adequate Clearances:
Sufficient clearances around elevators are essential for maintenance and repair work. This includes providing adequate space for technicians to work safely and efficiently without the risk of injury or equipment damage. Clearances should comply with applicable codes and standards.
- Designated Service Areas:
Elevators should have designated service areas where technicians can perform maintenance and repairs without interfering with passenger traffic. These areas should be equipped with proper lighting, ventilation, and tools, and should provide a safe and secure workspace.
- Remote Monitoring Capabilities:
Modern elevator systems often incorporate remote monitoring capabilities that allow technicians to monitor elevator performance and diagnose potential issues remotely. This can reduce the need for on-site maintenance visits and improve the overall efficiency of maintenance operations.
By incorporating these maintenance accessibility considerations into elevator in floor plan design, architects, engineers, and building owners can facilitate efficient and effective elevator maintenance, ensuring the long-term reliability and safety of the elevator system.
Future Expansion Provisions
Future expansion provisions in elevator in floor plan design are crucial for accommodating potential growth and changes in building usage over time. By incorporating these provisions, architects and engineers can ensure that the elevator system can be easily adapted to meet future needs without costly and disruptive renovations.
- Additional Shaft Space:
When planning the elevator shaft, it is advisable to allocate additional space to accommodate future elevator installations. This foresight can save significant time and cost when the need for additional elevators arises, as it eliminates the need for major structural modifications.
- Expandable Machine Room:
If a dedicated machine room is required, consider designing it with the potential for expansion. This can involve providing additional space or incorporating modular components that can be easily added in the future to accommodate increased elevator capacity.
- Convertible MRL/TMR Elevators:
Machine room-less (MRL) and traction machine room-less (TMR) elevators offer space-saving advantages. However, if future expansion plans include adding elevators, consider selecting MRL/TMR elevators that can be converted to traditional geared elevators with machine rooms. This flexibility allows for increased capacity without major structural changes.
- Electrical Infrastructure Flexibility:
The electrical infrastructure supporting the elevator system should be designed with future expansion in mind. This includes providing sufficient power capacity, conduit space, and electrical panels to accommodate additional elevators or upgrades in the future.
By incorporating these future expansion provisions into elevator in floor plan design, architects, engineers, and building owners can create adaptable and scalable elevator systems that can accommodate changing needs and ensure the long-term functionality and value of the building.








Related Posts

