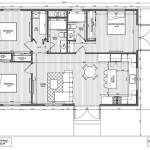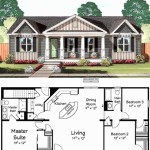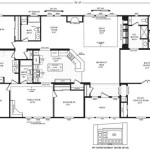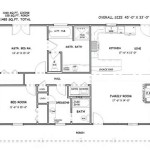English Cottage Floor Plans: Essential Guide to Classic Charm and Functionality
English cottage floor plans embody the essence of traditional English architecture, renowned for their picturesque exteriors and cozy, inviting interiors. These plans typically feature a charming, compact layout that combines modern functionality with timeless aesthetics, making them a popular choice for those seeking a home that exudes both comfort and character. For instance, the iconic “chocolate-box cottage” with its thatched roof, dormer windows, and quaint front door is a classic example of an English cottage floor plan.
In this article, we will delve into the essential elements of English cottage floor plans, exploring their unique features, design principles, and modern interpretations. By understanding the key characteristics of these plans, you can gain valuable insights into creating or renovating a home that embodies the timeless appeal of an English cottage.
English cottage floor plans are characterized by a number of key elements that contribute to their unique charm and functionality:
- Compact layout
- Cozy atmosphere
- Traditional features
- Modern amenities
- Open-plan living
- Inglenook fireplaces
- Exposed beams
- Thatched roofs
- Dormer windows
- Countryside setting
These elements combine to create homes that are both beautiful and practical, making English cottage floor plans a popular choice for those seeking a charming and inviting living space.
Compact layout
English cottage floor plans are renowned for their compact layout, which maximizes space while maintaining a cozy and inviting atmosphere. This efficient use of space is achieved through clever design techniques, such as:
- Open-plan living: Many English cottage floor plans feature open-plan living areas, where the kitchen, dining room, and living room are combined into one large space. This creates a sense of spaciousness and allows for easy flow between different areas of the home.
- Multi-functional spaces: English cottage floor plans often incorporate multi-functional spaces, such as a kitchen island that can also be used as a breakfast bar or a living room that can also be used as a study.
- Built-in storage: English cottage floor plans typically include plenty of built-in storage, such as cupboards, shelves, and drawers. This helps to keep the home organized and clutter-free, making it feel more spacious.
The compact layout of English cottage floor plans makes them ideal for small families, couples, or individuals who want a cozy and manageable home. They are also a good choice for those who live in urban areas where space is at a premium.
Cozy atmosphere
English cottage floor plans are renowned for their cozy atmosphere, which is created through a combination of design elements and traditional features. These elements include:
- Small, intimate spaces: English cottage floor plans typically feature small, intimate spaces that create a sense of coziness and warmth. This is in contrast to modern homes, which often have large, open-plan living areas that can feel impersonal and cold.
- Natural materials: English cottage floor plans often incorporate natural materials, such as wood, stone, and brick. These materials add to the cozy atmosphere of the home and create a sense of connection to the natural world.
- Traditional features: English cottage floor plans often include traditional features, such as inglenook fireplaces, exposed beams, and thatched roofs. These features add to the charm and character of the home and create a sense of history and nostalgia.
- Soft furnishings: English cottage floor plans typically include soft furnishings, such as sofas, armchairs, and curtains. These furnishings add to the cozy atmosphere of the home and make it feel more inviting.
The cozy atmosphere of English cottage floor plans makes them ideal for those who want a home that is both beautiful and comfortable. They are also a good choice for those who live in cold climates, as the small, intimate spaces and natural materials help to retain heat and create a warm and inviting living environment.
Traditional features
Inglenook fireplaces
Inglenook fireplaces are a traditional feature of English cottage floor plans. They are large, open fireplaces with a raised hearth and a wide chimney breast. Inglenook fireplaces were originally used for cooking and heating, but today they are often used as a decorative feature or for occasional use. They add a touch of charm and character to any home and can create a cozy and inviting atmosphere.
Exposed beams
Exposed beams are another traditional feature of English cottage floor plans. They are typically made of wood and can be found in the ceilings and walls of many cottages. Exposed beams add a rustic and charming touch to any home and can help to create a sense of warmth and character. They are also a good way to add architectural interest to a room.
Thatched roofs
Thatched roofs are a traditional feature of English cottage floor plans, although they are becoming less common today due to the high cost of maintenance. Thatched roofs are made of straw, reeds, or other natural materials and are very effective at insulating a home. They also add a touch of charm and character to any home and can help to create a sense of connection to the natural world.
Dormer windows
Dormer windows are a traditional feature of English cottage floor plans. They are small, gabled windows that project from the roof of a house. Dormer windows add extra light and ventilation to a room and can also help to create a sense of space. They are a popular choice for bedrooms and bathrooms, as they can provide views of the surrounding countryside.
These are just a few of the traditional features that can be found in English cottage floor plans. These features add charm, character, and warmth to any home and can help to create a cozy and inviting atmosphere.
Modern amenities
Integrated technology
Modern English cottage floor plans often incorporate integrated technology to enhance comfort, convenience, and energy efficiency. This can include features such as smart thermostats, lighting control systems, and home security systems. These systems can be controlled remotely via a smartphone or tablet, allowing homeowners to manage their home from anywhere. Integrated technology can also be used to create personalized experiences, such as setting different lighting scenes for different activities or creating automated routines that adjust the temperature and lighting based on the time of day.
Energy efficiency
Modern English cottage floor plans are designed to be energy efficient, reducing both environmental impact and utility bills. This can be achieved through a variety of measures, such as using energy-efficient appliances, installing solar panels, and improving insulation. Energy-efficient features can help to keep the home warm in winter and cool in summer, reducing the need for heating and cooling systems. This not only saves money, but also helps to reduce the home’s carbon footprint.
Open-plan living
Open-plan living is a popular feature of modern English cottage floor plans. This involves creating a large, open space that combines the kitchen, dining room, and living room. Open-plan living creates a sense of spaciousness and allows for easy flow between different areas of the home. It is also a great way to maximize natural light and create a more social and inviting atmosphere.
Indoor-outdoor living
Modern English cottage floor plans often incorporate indoor-outdoor living spaces, such as patios, decks, and sunrooms. These spaces allow homeowners to enjoy the outdoors without leaving the comfort of their home. Indoor-outdoor living spaces are a great way to extend the living space and create a more seamless connection between the home and the garden.
These are just a few of the modern amenities that can be incorporated into English cottage floor plans. These amenities can help to create homes that are more comfortable, convenient, energy efficient, and stylish.
Open-plan living
Open-plan living is a popular feature of modern English cottage floor plans. This involves creating a large, open space that combines the kitchen, dining room, and living room. Open-plan living offers a number of benefits, including:
- Increased spaciousness: Open-plan living creates a sense of spaciousness by removing the walls that traditionally separate different rooms. This is especially beneficial in small homes, as it can make the home feel larger and more airy.
- Improved flow: Open-plan living allows for easy flow between different areas of the home. This is ideal for families with young children, as it allows parents to keep an eye on their children while they are playing or doing homework.
- Increased natural light: Open-plan living can help to maximize natural light by removing the walls that block the flow of light. This can create a brighter and more cheerful home.
- More social and inviting: Open-plan living creates a more social and inviting atmosphere by removing the barriers between different areas of the home. This makes it easier for family and friends to interact and spend time together.
Open-plan living is a great way to create a more modern and stylish home. It is also a good choice for families with young children, as it allows parents to keep an eye on their children while they are playing or doing homework.
Inglenook fireplaces
Inglenook fireplaces are a traditional feature of English cottage floor plans. They are large, open fireplaces with a raised hearth and a wide chimney breast. Inglenook fireplaces were originally used for cooking and heating, but today they are often used as a decorative feature or for occasional use. They add a touch of charm and character to any home and can create a cozy and inviting atmosphere.
Inglenook fireplaces are typically constructed from stone or brick. They have a large, open hearth that is raised above the floor level. The chimney breast is often, with a large mantelpiece. Inglenook fireplaces often have built-in seating, which makes them a great place to relax and enjoy a fire on a cold winter evening.
Inglenook fireplaces are a popular choice for English cottage floor plans because they add a touch of traditional charm and character to the home. They are also a great way to create a cozy and inviting atmosphere. If you are looking for a way to add some traditional charm to your home, an inglenook fireplace is a great option.
Here are some of the benefits of having an inglenook fireplace in your home:
- They add a touch of traditional charm and character to the home.
- They create a cozy and inviting atmosphere.
- They are a great place to relax and enjoy a fire on a cold winter evening.
- They can be used for cooking and heating.
If you are considering adding an inglenook fireplace to your home, there are a few things to keep in mind:
- Inglenook fireplaces are large and require a lot of space. Make sure you have enough space in your home for an inglenook fireplace before you start construction.
- Inglenook fireplaces can be expensive to build. Get quotes from several contractors before you start construction to make sure you can afford the cost.
- Inglenook fireplaces require regular maintenance. Make sure you are prepared to clean and maintain your inglenook fireplace regularly.
If you are looking for a way to add some traditional charm and character to your home, an inglenook fireplace is a great option. Just be sure to keep the above factors in mind before you start construction.
Exposed beams
Exposed beams are another traditional feature of English cottage floor plans. They are typically made of wood and can be found in the ceilings and walls of many cottages. Exposed beams add a rustic and charming touch to any home and can help to create a sense of warmth and character. They are also a good way to add architectural interest to a room.
There are many different types of exposed beams that can be used in English cottage floor plans. Some of the most popular types include:
- Ceiling beams: Ceiling beams are the most common type of exposed beam. They are typically installed in the ceiling of a room and can be used to create a variety of different looks. For example, ceiling beams can be used to create a traditional cottage look, a rustic farmhouse look, or a more modern industrial look.
- Wall beams: Wall beams are another popular type of exposed beam. They are typically installed on the walls of a room and can be used to create a variety of different looks. For example, wall beams can be used to create a traditional cottage look, a rustic farmhouse look, or a more modern industrial look.
- Truss beams: Truss beams are a type of exposed beam that is typically used in the construction of roofs. Truss beams are made up of a series of triangles that are connected together by metal rods. Truss beams can be used to create a variety of different looks, but they are most commonly used to create a traditional cottage look.
Exposed beams can be used in a variety of different ways to create different looks in English cottage floor plans. For example, exposed beams can be used to create a traditional cottage look, a rustic farmhouse look, or a more modern industrial look. Exposed beams can also be used to add architectural interest to a room or to create a focal point.
If you are considering using exposed beams in your English cottage floor plan, there are a few things to keep in mind:
- Exposed beams can be expensive to install. Get quotes from several contractors before you start construction to make sure you can afford the cost.
- Exposed beams require regular maintenance. Make sure you are prepared to clean and maintain your exposed beams regularly.
- Exposed beams can be a safety hazard. Make sure that all exposed beams are properly secured and that there are no loose nails or other hazards.
If you are looking for a way to add some traditional charm and character to your home, exposed beams are a great option. Just be sure to keep the above factors in mind before you start construction.
Thatched roofs
Thatched roofs are a traditional feature of English cottage floor plans, although they are becoming less common today due to the high cost of maintenance. Thatched roofs are made of straw, reeds, or other natural materials and are very effective at insulating a home. They also add a touch of charm and character to any home and can help to create a sense of connection to the natural world.
- Insulation: Thatched roofs are very effective at insulating a home, keeping it warm in winter and cool in summer. This can help to reduce energy costs and create a more comfortable living environment.
- Durability: Thatched roofs can last for up to 50 years with proper maintenance. They are also resistant to fire and pests, making them a durable and long-lasting roofing option.
- Environmental sustainability: Thatched roofs are made from natural materials, which makes them an environmentally sustainable option. Thatched roofs also help to reduce energy consumption, which can further reduce environmental impact.
- Aesthetic appeal: Thatched roofs add a touch of charm and character to any home. They are a unique and eye-catching roofing option that can help to create a beautiful and inviting home.
Thatched roofs are a traditional and charming roofing option that can add a touch of character to any home. They are also a durable and environmentally sustainable option that can help to reduce energy costs. If you are looking for a unique and beautiful roofing option, a thatched roof is a great choice.
Dormer windows
Dormer windows are a traditional feature of English cottage floor plans. They are small, gabled windows that project from the roof of a house. Dormer windows add extra light and ventilation to a room and can also help to create a sense of space. They are a popular choice for bedrooms and bathrooms, as they can provide views of the surrounding countryside.
- Extra light and ventilation: Dormer windows allow for more natural light and ventilation to enter a room. This can help to create a brighter and more airy space, which is especially beneficial in small or windowless rooms.
- Increased sense of space: Dormer windows can help to create a sense of space in a room by making it feel larger and more open. This is because the dormer window projects out from the roof, which creates a small alcove or nook within the room.
- Improved views: Dormer windows can provide views of the surrounding countryside or garden. This can help to create a more pleasant and relaxing living environment.
- Architectural interest: Dormer windows can add architectural interest to a home. They are a unique and eye-catching feature that can help to make a home stand out from the crowd.
Dormer windows are a versatile and functional feature that can add extra light, ventilation, space, and character to any home. They are a popular choice for English cottage floor plans, but they can also be used in other types of homes. If you are looking for a way to add some extra character and charm to your home, a dormer window is a great option.
Countryside setting
English cottage floor plans are often associated with a countryside setting. This is because cottages were traditionally built in rural areas, where they were used as homes for farmers and other rural workers. Today, many people still choose to live in cottages in the countryside, as they offer a peaceful and idyllic lifestyle.
- Tranquility and peace: The countryside is a place of tranquility and peace, away from the hustle and bustle of city life. This makes it an ideal setting for a cottage, where people can relax and enjoy the peace and quiet of the natural world.
- Beautiful surroundings: The countryside is full of beautiful scenery, from rolling hills and lush meadows to sparkling rivers and ancient forests. This provides a stunning backdrop for a cottage, and gives residents the opportunity to enjoy the beauty of nature on their doorstep.
- Sense of community: Villages and towns in the countryside often have a strong sense of community, where people know and support each other. This can make it easier to make friends and feel at home in a new area.
- Outdoor activities: The countryside offers a wide range of outdoor activities, from walking and cycling to fishing and horse riding. This makes it a great place for people who enjoy spending time outdoors and staying active.
If you are looking for a peaceful and idyllic lifestyle, a cottage in the countryside could be the perfect choice for you. English cottage floor plans are designed to make the most of the countryside setting, with large windows that let in plenty of natural light and open-plan living areas that are perfect for entertaining friends and family. Whether you are looking for a traditional cottage or a more modern home, you are sure to find the perfect property in the countryside.










Related Posts








