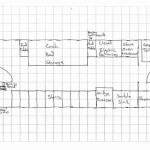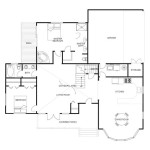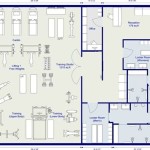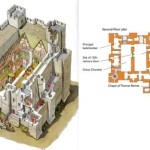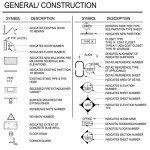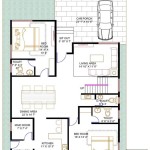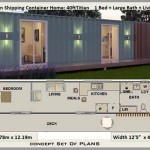English Country House Floor Plans are architectural designs that outline the layout and arrangement of rooms, corridors, and other spaces within a traditional English Country House. These floor plans provide a blueprint for the construction and organization of these grand residences, which are characterized by their distinctive architectural styles, spacious interiors, and picturesque surroundings. An example of an English Country House Floor Plan can be seen in the design of Blenheim Palace, a magnificent Baroque palace located in Oxfordshire, England.
Floor plans for English Country Houses have evolved over centuries, reflecting changes in architectural trends, social customs, and the needs of their occupants. Historically, they featured a central hall that served as the main living space, with the principal rooms arranged around it. These plans often included separate wings for servants’ quarters, kitchens, and stables, reflecting the hierarchical nature of household life. As time progressed, floor plans became more elaborate, incorporating features like grand staircases, formal dining rooms, and libraries, as well as private suites for family members and guests.
Understanding English Country House Floor Plans offers insights into the architectural history, social norms, and domestic arrangements of a bygone era. By examining these plans, we can appreciate the ingenuity and artistry of their designers and gain a glimpse into the lifestyles of the privileged class who resided in these magnificent homes.
English Country House Floor Plans exhibit several key characteristics that define their design and functionality:
- Central Hall
- Symmetrical Layout
- Grand Staircases
- Formal Dining Rooms
- Private Suites
- Servants’ Quarters
- Libraries
- Elaborate Facades
- Picturesque Surroundings
These elements contribute to the grandeur, comfort, and functionality of English Country Houses, making them timeless examples of architectural design.
Central Hall
The central hall is a defining feature of English Country House Floor Plans. It serves as the heart of the home, connecting the principal rooms and providing a grand and welcoming space for entertaining guests and family gatherings.
- The focal point: The central hall is often the most impressive space in the house, featuring high ceilings, elaborate moldings, and a grand staircase. It sets the tone for the rest of the home and creates a sense of grandeur and opulence.
- Connecting space: The central hall connects the main rooms of the house, including the drawing room, dining room, library, and study. This arrangement allows for easy flow of movement and interaction between different parts of the home.
- Multi-purpose space: The central hall is not just a passageway but a multi-purpose space that can be used for a variety of activities. It can serve as a reception area for guests, a place for informal gatherings, or even as a ballroom for small dances.
- Natural light and ventilation: Central halls often feature large windows that provide ample natural light and ventilation. This creates a bright and airy space that is both inviting and comfortable.
The central hall is more than just a room; it is the symbolic and functional heart of an English Country House. It represents the grandeur, hospitality, and social life that are synonymous with these magnificent homes.
Symmetrical Layout
Symmetry is a defining characteristic of English Country House Floor Plans. It creates a sense of balance, order, and grandeur that is both aesthetically pleasing and functional.
The principal rooms of an English Country House are typically arranged symmetrically around the central hall. This includes the drawing room, dining room, library, and study. This symmetrical arrangement creates a sense of balance and harmony, as well as a clear hierarchy of spaces.
The symmetrical layout also extends to the exterior of the house. The facade is often divided into two symmetrical halves, with a central entrance flanked by matching wings. This symmetry creates a sense of grandeur and formality that is characteristic of English Country Houses.
The symmetrical layout of English Country House Floor Plans is not only aesthetically pleasing but also functional. It allows for efficient movement between rooms and creates a sense of spatial harmony that is conducive to both formal and informal gatherings.
The symmetrical layout of English Country House Floor Plans is a testament to the architectural skill and aesthetic sensibilities of their designers. It creates a sense of balance, order, and grandeur that is both timeless and inviting.
Grand Staircases
Grand staircases are a defining feature of English Country House Floor Plans. They serve not only a functional purpose but also add a touch of grandeur and elegance to these magnificent homes.
- Architectural Statement: Grand staircases are often the focal point of the central hall, creating a dramatic and impressive architectural statement. They feature elaborate designs, sweeping curves, and intricate balustrades that showcase the skill and artistry of their creators.
- Vertical Circulation: The primary function of grand staircases is to provide vertical circulation between the different floors of the house. They connect the principal rooms, allowing for easy and graceful movement between levels.
- Social Hub: Grand staircases also serve as social hubs within the house. Theirand landings provide ample space for guests to mingle and engage in conversation, creating a sense of community and interaction.
- Natural Light: Many grand staircases are positioned near large windows or skylights, allowing natural light to flood the space. This creates a bright and airy atmosphere that is both inviting and visually stunning.
The grand staircases in English Country Houses are more than just functional elements; they are works of art that contribute to the overall grandeur and elegance of these historic homes.
Formal Dining Rooms
Formal dining rooms are grand and elegant spaces designed for hosting special meals and entertaining guests. In English Country House Floor Plans, these rooms are typically located on the ground floor, easily accessible from the central hall and other principal rooms.
The layout of formal dining rooms is carefully planned to accommodate large dinner parties and create a sophisticated ambiance. They often feature high ceilings, elaborate moldings, and large windows that provide ample natural light. The focal point of the room is typically a long dining table, flanked by chairs upholstered in fine fabrics.
Formal dining rooms are more than just spaces for dining; they are also places for socializing and making a statement about the homeowner’s taste and status. The furnishings and decor are carefully chosen to reflect the grandeur of the house and the formality of the occasion. Chandeliers, candles, and fine china add to the opulent atmosphere.
The size and grandeur of formal dining rooms in English Country Houses vary depending on the size and importance of the house. However, they all share a common purpose: to provide a space for hosting lavish dinners and entertaining guests in a refined and elegant setting.
Formal dining rooms are an essential part of English Country House Floor Plans, reflecting the importance of dining and entertaining in the lives of the landed gentry. They are spaces that exude grandeur, elegance, and a touch of history.
Private Suites
Private suites are self-contained living quarters typically found on the upper floors of English Country House Floor Plans. They are designed to provide privacy and comfort for the occupants, usually the owner and their immediate family.
Each private suite typically consists of a bedroom, a dressing room, and an en-suite bathroom. The bedroom is the largest and most important room in the suite, featuring a comfortable bed, fine furnishings, and often a fireplace. The dressing room provides ample space for clothing, accessories, and personal belongings, while the en-suite bathroom offers privacy and convenience.
Private suites are often decorated in a style that reflects the personal taste of the occupants. They may feature elaborate moldings, luxurious fabrics, and artwork that creates a sense of comfort and exclusivity. The bathrooms are typically fitted with high-end fixtures and finishes, including bathtubs, showers, and vanities made from marble or other fine materials.
The location of private suites within the house is carefully considered to ensure privacy and tranquility. They are typically situated away from the main thoroughfares and public areas, creating a peaceful retreat for the family. Some larger country houses may have multiple private suites, each designed for a specific family member or guest.
Private suites are an essential part of English Country House Floor Plans, providing a private and comfortable sanctuary for the occupants. They reflect the importance of family life and the desire for privacy and exclusivity among the landed gentry.
Servants’ Quarters
Servants’ quarters are an essential element of English Country House Floor Plans, reflecting the hierarchical nature of household life during the era when these grand homes were built. These quarters were designed to accommodate the numerous servants who kept the house running smoothly, performing a variety of tasks from cooking and cleaning to managing the stables and gardens.
The servants’ quarters were typically located in the basement or on the top floor of the house, away from the main living areas occupied by the family. This separation ensured privacy for both the family and the servants, while also maintaining a clear distinction between their social roles.
The layout of the servants’ quarters varied depending on the size and wealth of the household. In smaller houses, servants may have shared dormitories or sleeping quarters, while in larger houses, they may have had their own individual rooms. The quarters typically included a kitchen or scullery for meal preparation, as well as a common room where servants could relax and socialize during their breaks.
The conditions in servants’ quarters could vary widely depending on the attitudes and values of the household owners. Some servants were treated with respect and given reasonable living conditions, while others may have endured harsh treatment and poor living quarters. Nonetheless, the servants’ quarters played a vital role in the functioning of English Country Houses, providing a space for the servants to rest, socialize, and perform their duties.
The inclusion of servants’ quarters in English Country House Floor Plans is a reminder of the social and economic realities of the past. It highlights the reliance of the landed gentry on a large workforce to maintain their opulent lifestyles.
Libraries
Libraries are an essential feature of many English Country House Floor Plans, reflecting the importance of literature, education, and intellectual pursuits among the landed gentry. These libraries were designed to house and display extensive collections of books, providing a private and comfortable space for reading, study, and contemplation.
The size and grandeur of libraries in English Country Houses varied depending on the wealth and tastes of the owners. Some libraries were relatively modest in size, containing a few thousand volumes, while others were vast and opulent, housing tens of thousands of books and occupying entire wings of the house. The libraries were typically located on the ground floor or in a quiet corner of the house, away from the hustle and bustle of the main living areas.
The layout of libraries was carefully planned to create a conducive atmosphere for reading and contemplation. The rooms were often lined with floor-to-ceiling bookshelves, creating a sense of grandeur and scholarly. Large windows provided ample natural light, while comfortable chairs and sofas invited occupants to settle in and lose themselves in their books. Many libraries also featured fireplaces, adding a touch of warmth and coziness to the space.
The collections in English Country House libraries were diverse, reflecting the varied interests of their owners. They included works on history, philosophy, science, literature, and art, as well as rare and valuable manuscripts. The libraries served as repositories of knowledge and culture, providing a valuable resource for the intellectual pursuits of the landed gentry and their guests.
Libraries were not just functional spaces for storing books; they were also important social spaces. They were often used for hosting literary gatherings, readings, and discussions, bringing together intellectuals and scholars to exchange ideas and engage in lively debates. The libraries in English Country Houses were thus not only centers of learning but also hubs of intellectual and cultural exchange.
Elaborate Facades
Elaborate facades are a defining characteristic of English Country House Floor Plans, showcasing the architectural grandeur and opulence of these magnificent homes. The facades are meticulously designed to impress and inspire, featuring a harmonious blend of classical elements, intricate details, and fine craftsmanship.
One of the most striking features of elaborate facades is the use of classical orders. Columns, pilasters, and pediments are arranged in symmetrical compositions, creating a sense of balance and order. The orders are often adorned with intricate carvings and moldings, adding depth and visual interest to the facade. The use of classical elements lends an air of sophistication and timeless elegance to the house.
In addition to classical elements, elaborate facades often incorporate a variety of decorative details. These may include quoins (rusticated blocks of stone) at the corners of the house, elaborate window surrounds with pediments and cornices, and decorative doorcases with intricate carvings. The use of these details creates a rich and visually engaging facade that showcases the skill and artistry of the craftsmen who built the house.
The materials used in the construction of elaborate facades also contribute to their grandeur. Stone is a common choice, as it provides a durable and weather-resistant surface. Brick is another popular material, often used in combination with stone to create contrasting textures and patterns. The use of high-quality materials ensures that the facade will retain its beauty and elegance for centuries to come.
Elaborate facades are not just decorative elements; they also serve a functional purpose. The use of classical orders and decorative details helps to define the different sections of the house, such as the main entrance, the principal rooms, and the service areas. The facades also provide insights into the architectural style and historical context of the house, making them valuable sources of information for architectural historians and enthusiasts.
Picturesque Surroundings
English Country House Floor Plans often incorporate picturesque surroundings into their designs, creating a harmonious relationship between the house and its natural environment. These surroundings are carefully planned to enhance the beauty and enjoyment of the property, providing stunning views, recreational opportunities, and a sense of tranquility.
- Landscaped Gardens:
Many English Country Houses are surrounded by meticulously landscaped gardens, designed to create a visually pleasing and serene environment. These gardens may feature rolling lawns, colorful flower beds, ornamental trees, and tranquil water features. The gardens are often designed to complement the architectural style of the house and to provide different areas for relaxation, entertainment, and gardening.
- Wooded Parkland:
Some English Country Houses are situated within extensive parkland, providing a sense of privacy and seclusion. The parkland may include mature trees, walking trails, and open meadows. It offers opportunities for recreation, such as hunting, fishing, and horseback riding, and provides a natural backdrop for the house, enhancing its grandeur and beauty.
- Lakes and Rivers:
Many English Country Houses are fortunate to have lakes or rivers running through their grounds. These water features add a touch of natural beauty and tranquility to the property. They may be used for boating, fishing, or simply enjoying the scenic views. The presence of water also attracts wildlife, creating a rich and diverse ecosystem.
- Stunning Views:
English Country House Floor Plans often take advantage of the surrounding landscape to create stunning views from the windows of the house. Large windows and terraces are positioned to capture panoramic vistas of the gardens, parkland, or distant countryside. These views not only enhance the aesthetic appeal of the house but also provide a sense of connection to the natural world.
The picturesque surroundings of English Country Houses are an integral part of their design and appeal. They create a sense of harmony between the house and its environment, providing beauty, tranquility, and recreational opportunities. These surroundings enhance the overall experience of living in an English Country House, making them not just homes but also havens of peace and beauty.










Related Posts

