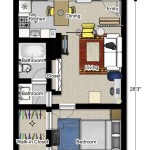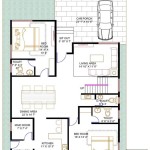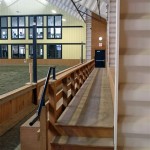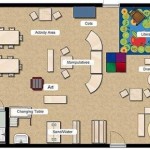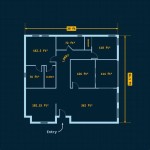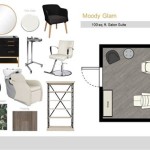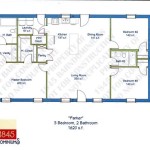
Family Floor Plans are architectural blueprints that guide the layout, design, and functionality of homes specifically tailored towards families’ needs and lifestyles. They meticulously consider factors such as ample space, flexibility, and connectivity to foster a comfortable and efficient living environment for all family members.
A well-designed Family Floor Plan often incorporates open-concept living areas that seamlessly integrate the kitchen, dining, and family room, promoting family interaction and fostering a sense of togetherness. The inclusion of dedicated spaces for children’s activities, study, and entertainment provides a balance between communal spaces and private retreats.
In this article, we will delve into the intricacies of Family Floor Plans, exploring their essential elements, benefits, and considerations. We will provide insights into how these plans can be customized to suit diverse family dynamics and specific preferences, ultimately creating a home that truly caters to the needs of every member.
Family Floor Plans prioritize specific design elements to cater to the unique needs and dynamics of families.
- Open Floor Plans
- Multi-Purpose Spaces
- Dedicated Children’s Areas
- Flexible Room Layouts
- Ample Storage Solutions
- Energy Efficiency
- Outdoor Living Integration
- Universal Accessibility
- Home Automation Features
- Natural Light Maximization
By incorporating these key considerations, Family Floor Plans create homes that are not just functional, but also nurturing and adaptable to the evolving needs of families over time.
Open Floor Plans
Open Floor Plans are a defining characteristic of family-centric homes, offering a multitude of benefits that cater to the needs and dynamics of families.
- Enhanced Family Interaction: Open floor plans eliminate physical barriers between common areas such as the living room, kitchen, and dining room, creating a cohesive space that encourages family members to interact, socialize, and engage in shared activities.
- Improved Supervision: With open sightlines, parents can easily keep an eye on children playing or engaged in activities in adjacent areas, fostering a sense of security and peace of mind.
- Increased Natural Light: Open floor plans typically incorporate large windows and minimal obstructions, allowing for ample natural light to penetrate the entire space, creating a bright and inviting atmosphere.
- Spaciousness and Flexibility: Open floor plans provide a feeling of spaciousness and flexibility, allowing families to customize their living areas to suit their changing needs and preferences.
Overall, Open Floor Plans are a cornerstone of Family Floor Plans, promoting family togetherness, enhancing supervision, and creating a bright and adaptable living environment.
Multi-Purpose Spaces
Multi-Purpose Spaces are a cornerstone of Family Floor Plans, providing adaptable and functional areas that cater to the diverse needs of families.
- Playroom/Family Room:
A dedicated playroom or family room offers a contained space for children to engage in imaginative play, socialize, and pursue hobbies. It can also serve as a family gathering space for movie nights, game days, or simply spending quality time together.
- Homework/Study Area:
A designated homework or study area provides a quiet and organized space for children to focus on their schoolwork. It can be incorporated into a common area or tucked away in a quieter corner of the home.
- Home Office/Flex Space:
A home office or flex space offers a dedicated area for parents to work from home or pursue personal projects. It can also be used as a guest room or additional sleeping space when needed.
- Mudroom/Drop Zone:
A mudroom or drop zone near the entrance of the home provides a convenient space to store shoes, coats, backpacks, and other items, helping to maintain order and reduce clutter.
By incorporating Multi-Purpose Spaces into Family Floor Plans, families can create adaptable and functional homes that meet their evolving needs and foster a sense of togetherness and organization.
Dedicated Children’s Areas
Dedicated Children’s Areas are an integral part of Family Floor Plans, providing tailored spaces that cater to the unique needs and developmental stages of children.
- Playroom:
A dedicated playroom offers a safe and stimulating environment for children to engage in imaginative play, explore their creativity, and develop social skills. It can be equipped with age-appropriate toys, books, and activities that foster their cognitive, physical, and emotional growth.
- Bedroom:
A child’s bedroom serves as their personal sanctuary, providing a space for sleep, relaxation, and independent play. Family Floor Plans often incorporate bedrooms that are designed to accommodate the evolving needs of children as they grow, with ample storage for toys, books, and clothing.
- Study Area:
A dedicated study area within a child’s bedroom or a shared space encourages good study habits and provides a quiet and organized environment for homework and independent learning. It can be equipped with a desk, comfortable seating, and storage for school supplies.
- Outdoor Play Area:
If space permits, Family Floor Plans may include an outdoor play area that provides children with opportunities for physical activity, exploration, and imaginative play in a safe and supervised environment. This can include a sandbox, swing set, or designated play area with age-appropriate equipment.
By incorporating Dedicated Children’s Areas into Family Floor Plans, families can create homes that foster children’s development, provide them with a sense of ownership and belonging, and promote family togetherness and interaction.
Flexible Room Layouts
Flexible Room Layouts are a key characteristic of Family Floor Plans, allowing families to adapt and customize their living spaces to suit their changing needs and preferences.
Multi-purpose furniture, such as ottomans with built-in storage or sofa beds that can double as guest sleeping arrangements, provide versatility and space optimization. Sliding doors or partitions can be used to divide larger spaces into smaller, more intimate areas or to create an open-concept flow when desired.
Modular furniture systems, with components that can be easily reconfigured and rearranged, offer endless possibilities for customizing room layouts. This allows families to create spaces that accommodate specific activities, such as a play area for children, a home office for parents, or a cozy reading nook.
Flexible Room Layouts empower families to transform their living spaces to suit different occasions and gatherings. Whether it’s hosting a family gathering, accommodating overnight guests, or simply adjusting the layout to reflect the changing needs of family members, these adaptable designs provide the ultimate in functionality and comfort.
By incorporating Flexible Room Layouts into Family Floor Plans, families can create homes that are not only beautiful but also highly adaptable, allowing them to seamlessly transition between different activities and life stages.
Ample Storage Solutions
Ample Storage Solutions are essential in Family Floor Plans, providing dedicated spaces for belongings and helping to maintain order and organization within the home.
- Closet Space:
Family Floor Plans incorporate generous closet space in bedrooms, hallways, and other areas of the home. Walk-in closets with built-in organizers provide ample storage for clothing, shoes, and accessories, reducing clutter and maximizing space utilization.
- Cabinets and Drawers:
Kitchens, bathrooms, and laundry rooms in Family Floor Plans feature an abundance of cabinets and drawers. These storage solutions keep essential items within easy reach while maintaining a clean and organized appearance.
- Shelving and Display Units:
Shelving and display units provide versatile storage options throughout the home. They can be used to store books, toys, dcor, and other items, while also adding a touch of style and personalization to the space.
- Multi-Purpose Furniture:
Multi-purpose furniture pieces, such as ottomans with built-in storage or beds with drawers, combine functionality and style. These pieces provide additional storage space without compromising on comfort or aesthetics.
By incorporating Ample Storage Solutions into Family Floor Plans, families can create homes that are not only beautiful but also highly functional. Dedicated storage spaces keep belongings organized and easily accessible, reducing clutter and creating a more harmonious living environment.
Energy Efficiency
Energy Efficiency is a crucial consideration in Family Floor Plans, as it directly impacts the comfort, sustainability, and cost of living within the home.
Incorporating energy-efficient features into the design of a family home can significantly reduce energy consumption, lower utility bills, and contribute to a greener and more sustainable environment. These features can range from high-performance insulation and energy-efficient appliances to smart home systems that optimize energy usage.
Family Floor Plans often prioritize natural light by incorporating large windows and skylights. This reduces the need for artificial lighting during daytime hours, saving energy and creating a brighter and more inviting living environment.
Additionally, energy-efficient lighting systems, such as LED bulbs and motion sensor lights, can further reduce energy consumption without compromising on illumination. Smart thermostats and programmable lighting systems allow families to automate temperature and lighting control, ensuring energy is used efficiently even when the home is unoccupied.
By incorporating Energy Efficiency into Family Floor Plans, families can create homes that are not only comfortable and functional but also environmentally conscious and cost-effective to maintain.
Outdoor Living Integration
Outdoor Living Integration is a key element of Family Floor Plans, seamlessly connecting indoor and outdoor spaces to create a cohesive and extended living environment.
- Patios and Decks:
Patios and decks provide an extension of the living space outdoors, creating areas for relaxation, dining, and entertainment. They offer a seamless transition between indoor and outdoor activities, allowing families to enjoy the benefits of fresh air and natural surroundings.
- Covered Outdoor Kitchens:
Covered outdoor kitchens are a popular addition to Family Floor Plans, providing a fully functional cooking and dining space outdoors. Equipped with grills, refrigerators, and seating areas, these outdoor kitchens extend the family’s living space and create opportunities for outdoor gatherings and al fresco dining.
- Fire Pits and Seating Areas:
Fire pits and designated seating areas create cozy and inviting outdoor spaces for families to gather, relax, and enjoy the ambiance of an open fire. These areas extend the family’s living space beyond the walls of the home, providing a perfect setting for storytelling, roasting marshmallows, or simply enjoying the company of loved ones.
- Playgrounds and Activity Areas:
Family Floor Plans often incorporate dedicated outdoor play areas and activity zones, providing children with safe and stimulating spaces for physical activity and imaginative play. These areas may include play structures, swings, sandboxes, or designated sports courts, encouraging children to spend time outdoors and engage in healthy activities.
By integrating Outdoor Living spaces into Family Floor Plans, families can create homes that seamlessly blend indoor and outdoor living, providing ample opportunities for recreation, relaxation, and family togetherness in the fresh air and natural surroundings.
Universal Accessibility
Universal Accessibility in Family Floor Plans involves designing homes that are accessible and adaptable to individuals of all abilities and ages, including those with disabilities, seniors, and young children.
Family Floor Plans that prioritize Universal Accessibility incorporate features such as wider and hallways to accommodate wheelchairs and mobility aids. They also include ramps or elevators to eliminate barriers for individuals with mobility impairments and provide access to all levels of the home.
Bathrooms and kitchens are designed with accessible features such as grab bars, roll-in showers, and adjustable countertops to ensure safety and ease of use for individuals with physical limitations. Additionally, non-slip flooring and lever door handles throughout the home enhance accessibility and reduce the risk of falls.
Universal Accessibility in Family Floor Plans extends beyond physical features to include sensory considerations. Adequate lighting, clear signage, and contrasting colors help individuals with visual impairments navigate the home safely. Smoke detectors and carbon monoxide detectors with visual and audible alerts ensure the safety of all family members, including those with hearing impairments.
By incorporating Universal Accessibility into Family Floor Plans, families can create homes that are not only comfortable and functional but also inclusive and adaptable to the needs of all family members, regardless of their abilities or age.
Home Automation Features
Home Automation Features play a significant role in enhancing convenience, efficiency, and safety in Family Floor Plans.
- Smart Lighting:
Smart lighting systems allow families to control the lighting in their homes remotely using smartphones or voice commands. This feature provides convenience, energy savings, and added security by enabling lights to be turned on or off, dimmed, or scheduled from anywhere. Smart lighting can also be integrated with motion sensors to automatically illuminate pathways and common areas as needed.
- Smart Thermostats:
Smart thermostats offer precise temperature control and energy optimization. They can be programmed to adjust the temperature based on daily routines, occupancy, and weather conditions. Remote access and smartphone integration allow families to manage the home’s temperature from anywhere, ensuring comfort and energy efficiency even when away.
- Smart Security Systems:
Smart security systems provide enhanced protection and peace of mind for families. They typically include sensors on doors, windows, and motion detectors that send real-time alerts to smartphones in the event of an intrusion or suspicious activity. Smart security systems can also be integrated with surveillance cameras, allowing families to monitor their property remotely.
- Smart Home Assistants:
Smart home assistants, such as Amazon Alexa or Google Home, offer hands-free control over various home devices and features. Families can use voice commands to play music, adjust lighting, set timers, and control smart appliances. Smart home assistants can also be integrated with other smart devices, creating a truly connected and automated living environment.
By incorporating Home Automation Features into Family Floor Plans, families can create homes that are not only comfortable and stylish but also highly functional, secure, and energy-efficient.
Natural Light Maximization
Natural Light Maximization is a crucial aspect of Family Floor Plans, as it directly impacts the health, well-being, and overall ambiance of the home.
Incorporating design elements that enhance natural light penetration creates brighter, more inviting, and healthier living spaces. Large windows and skylights are strategically placed throughout the home to allow ample sunlight to flood the interior, reducing the need for artificial lighting and creating a more energy-efficient environment.
Open floor plans, with fewer walls and obstructions, promote the flow of natural light throughout the home. This open and airy design concept allows sunlight to penetrate deeper into the interior, reaching areas that may otherwise be dark and shadowed.
Additionally, reflective surfaces, such as light-colored walls, mirrors, and polished floors, help bounce and distribute natural light, further enhancing the brightness and spaciousness of the home. By carefully considering the placement of windows, skylights, and reflective surfaces, Family Floor Plans optimize natural light penetration, resulting in a home that is not only beautiful but also healthy and uplifting.
Maximizing natural light in Family Floor Plans creates a more welcoming and harmonious living environment. It reduces the reliance on artificial lighting, saving energy costs and promoting a healthier indoor environment free from eyestrain and fatigue. Natural light has also been linked to improved mood, increased productivity, and better overall well-being, making it an essential consideration for any family home.









Related Posts

