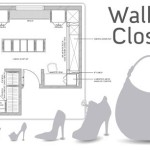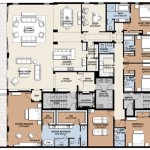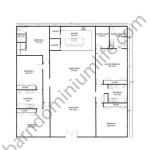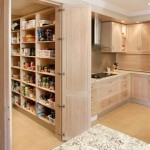Family house floor plans are blueprints that outline the layout of a home designed for family living. They depict the arrangement of rooms, spaces, and other structural features within the house. These plans serve as a guide for architects, builders, and homeowners to create functional and comfortable living environments tailored to the specific needs of families.
When creating a family house floor plan, it’s essential to consider the age range, size, and lifestyle of the family members. The plan should accommodate private spaces for each individual, as well as shared common areas for family gathering and socialization. It should also include provisions for essential rooms like bedrooms, bathrooms, a kitchen, a living room, and possibly a dining room.
In the following section, we’ll explore the different types of family house floor plans, their advantages and disadvantages, and provide tips for choosing the right plan for your family’s needs.
Here are 8 important points to consider when selecting a family house floor plan:
- Number of bedrooms and bathrooms
- Layout of common areas
- Flow of traffic
- Storage space
- Outdoor living space
- Energy efficiency
- Budget
- Future needs
By carefully considering these factors, you can choose a floor plan that meets the unique needs of your family and creates a comfortable and functional living environment.
Number of bedrooms and bathrooms
The number of bedrooms and bathrooms in a family house floor plan is a crucial consideration. It’s important to have enough bedrooms to accommodate all family members comfortably, as well as enough bathrooms to meet their needs without causing congestion.
- Number of bedrooms
The number of bedrooms required will depend on the size of the family and the ages of the children. Generally, it’s recommended to have one bedroom per family member, plus an additional guest room if possible. If children are of different genders or have a significant age difference, it may be preferable to provide separate bedrooms for each child.
- Size of bedrooms
Bedrooms should be large enough to comfortably accommodate a bed, dresser, and other necessary furniture. It’s also important to consider the future needs of children as they grow older and may require more space for activities such as studying or hobbies.
- Number of bathrooms
The number of bathrooms needed will depend on the size of the family and their daily routines. It’s generally recommended to have at least one bathroom for every three bedrooms. If possible, it’s also a good idea to have a separate guest bathroom.
- Location of bathrooms
Bathrooms should be conveniently located for all family members. The master bathroom should be easily accessible from the master bedroom, and other bathrooms should be centrally located to minimize traffic flow.
By carefully considering the number and layout of bedrooms and bathrooms, you can create a family house floor plan that meets the unique needs of your family and provides a comfortable and functional living environment.
Layout of common areas
The layout of common areas in a family house floor plan is crucial for creating a comfortable and functional living environment. Common areas are spaces where family members gather, socialize, and spend time together. They should be designed to accommodate a variety of activities and provide a sense of openness and connection.
- Living room
The living room is the central gathering space in a family home. It should be large enough to accommodate all family members comfortably, and it should be furnished with comfortable seating and other amenities that encourage relaxation and conversation.
- Dining room
The dining room is where families gather for meals. It should be large enough to accommodate a dining table and chairs for all family members, and it should be located near the kitchen for convenience.
- Kitchen
The kitchen is the heart of the home, and it should be designed to be both functional and inviting. It should include ample counter space, storage, and appliances to meet the needs of the family.
- Family room
The family room is a more casual living space that is often used for watching TV, playing games, or spending time together as a family. It can be furnished with comfortable seating, a TV, and other amenities that encourage relaxation and recreation.
By carefully considering the layout of common areas, you can create a family house floor plan that meets the unique needs of your family and provides a comfortable and functional living environment.
Flow of traffic
The flow of traffic in a family house floor plan is an important consideration for creating a comfortable and functional living environment. The goal is to design a layout that allows for easy movement throughout the house, without creating bottlenecks or congestion.
- Minimize hallways
Hallways can take up valuable space and impede traffic flow. When designing a family house floor plan, it’s best to minimize the number of hallways and to make them as short and wide as possible.
- Create a central gathering space
A central gathering space, such as a family room or great room, can help to reduce traffic flow by providing a central location for family members to gather and socialize. This can help to minimize the need for family members to move through different rooms to find each other.
- Locate rooms near their related spaces
To improve traffic flow, it’s important to locate rooms near their related spaces. For example, the kitchen should be located near the dining room, and the bedrooms should be located near the bathrooms. This will help to minimize the need for family members to walk long distances to get to the rooms they need.
- Avoid dead-end spaces
Dead-end spaces, such as long hallways that lead to only one room, can create bottlenecks and impede traffic flow. When designing a family house floor plan, it’s best to avoid creating dead-end spaces and to instead create a layout that allows for multiple pathways to different rooms.
By carefully considering the flow of traffic, you can create a family house floor plan that meets the unique needs of your family and provides a comfortable and functional living environment.
Storage space
Storage space is an essential consideration for any family home. A well-designed floor plan will include ample storage space to help keep the home organized and clutter-free. This is especially important in family homes, where there is often a lot of stuff to store, from toys and games to sports equipment and seasonal items.
- Closets
Closets are a great way to store clothes, shoes, and other personal belongings. Family homes should have a sufficient number of closets, both large and small, to accommodate the needs of all family members. Closets should be well-organized with shelves, drawers, and hanging rods to maximize storage space.
- Cabinets
Cabinets are another great way to store items in a family home. Cabinets can be used in the kitchen, bathroom, laundry room, and other areas to store a variety of items, from food and dishes to cleaning supplies and linens. Cabinets should be chosen to match the style of the home and to provide the necessary storage capacity.
- Shelving
Shelving is a versatile storage solution that can be used in any room of the house. Shelves can be used to store books, toys, games, and other items. They can be installed on walls, in closets, or even in unused corners of rooms. Shelves can be customized to fit the specific needs of the family and the space available.
- Other storage solutions
In addition to closets, cabinets, and shelving, there are a variety of other storage solutions that can be used in a family home. These include under-bed storage containers, over-the-door organizers, and stackable bins. These solutions can help to maximize storage space and keep the home organized and clutter-free.
By carefully considering storage space when designing a family house floor plan, you can create a home that is both functional and comfortable for your family.
Outdoor living space
Outdoor living space is an important consideration for any family home. A well-designed outdoor space can provide a place for family members to relax, play, and entertain guests. It can also increase the value of your home and make it more enjoyable to live in.
- Patio or deck
A patio or deck is a great way to extend your living space outdoors. It can be used for dining, entertaining, or simply relaxing. Patios are typically made of concrete or pavers, while decks are made of wood or composite materials. When designing your patio or deck, be sure to consider the size of your family and the activities you plan to use it for.
- Pergola or gazebo
A pergola or gazebo can provide shade and shelter from the sun and rain. They can also be used to create a more private outdoor space. Pergolas are typically made of wood or metal, while gazebos are often made of fabric or canvas. When choosing a pergola or gazebo, be sure to consider the size of your outdoor space and the style of your home.
- Fire pit or fireplace
A fire pit or fireplace can create a cozy and inviting outdoor space. They can be used for cooking, gathering around with family and friends, or simply enjoying a warm fire on a cool evening. Fire pits are typically made of metal or stone, while fireplaces are made of brick or stone. When choosing a fire pit or fireplace, be sure to consider the size of your outdoor space and the safety regulations in your area.
- Outdoor kitchen
An outdoor kitchen can be a great way to enjoy cooking and dining outdoors. It can include a grill, stovetop, refrigerator, and other appliances. Outdoor kitchens can be designed to match the style of your home and to fit your specific needs. When designing an outdoor kitchen, be sure to consider the size of your outdoor space and the amount of cooking you plan to do.
By carefully considering outdoor living space when designing a family house floor plan, you can create a home that is both functional and enjoyable for your family.
Energy efficiency
Energy efficiency is an important consideration for any family home. A well-designed floor plan can help to reduce energy consumption and lower utility bills. Here are a few things to consider when designing an energy-efficient family house floor plan:
Orientation
The orientation of your home can have a significant impact on its energy efficiency. In the Northern Hemisphere, homes that are oriented to the south will receive more sunlight, which can help to reduce heating costs in the winter. In the Southern Hemisphere, homes that are oriented to the north will receive more sunlight, which can help to reduce cooling costs in the summer.
Windows and doors
Windows and doors are another important consideration for energy efficiency. Energy-efficient windows and doors will help to keep the heat in during the winter and the cool air in during the summer. Look for windows and doors that are ENERGY STAR certified. ENERGY STAR is a government-backed program that helps consumers identify energy-efficient products.
Insulation
Insulation is another important factor in energy efficiency. Insulation helps to keep the heat in during the winter and the cool air in during the summer. Be sure to insulate your home’s walls, attic, and crawlspace. You should also consider insulating your windows and doors.
Appliances
The appliances you choose can also have a significant impact on your home’s energy consumption. Look for appliances that are ENERGY STAR certified. ENERGY STAR appliances are more energy-efficient than standard appliances, which can help you to save money on your utility bills.
Budget
The budget is one of the most important factors to consider when designing a family house floor plan. It’s important to be realistic about how much you can afford to spend on your new home, and to make sure that your floor plan fits within your budget.
There are a number of ways to save money on your family house floor plan. One way is to choose a smaller home. Smaller homes require less materials and labor to build, which can save you money. Another way to save money is to choose a simpler floor plan. Simpler floor plans are easier to build and require less materials, which can also save you money.
If you’re on a tight budget, you may need to make some compromises in your floor plan. For example, you may need to choose a smaller home or a simpler floor plan. You may also need to choose less expensive materials and finishes. However, it’s important to make sure that you don’t sacrifice quality in order to save money. Your home should be built to last, and it should be a place that you and your family can enjoy for many years to come.
Here are a few additional tips for saving money on your family house floor plan:
- Get multiple bids from contractors
When you’re ready to build your home, be sure to get multiple bids from different contractors. This will help you to ensure that you’re getting the best possible price for your project. - Negotiate with your contractor
Once you’ve chosen a contractor, be sure to negotiate the price of your project. You may be able to get a lower price if you’re willing to make some compromises, such as choosing less expensive materials or finishes. - Do some of the work yourself
If you’re handy, you can save money by doing some of the work on your home yourself. This could include things like painting, installing flooring, or landscaping.
By following these tips, you can save money on your family house floor plan without sacrificing quality. With careful planning, you can create a beautiful and functional home that fits within your budget.
Future needs
When designing a family house floor plan, it’s important to consider the future needs of your family. Your family’s needs will change over time, so it’s important to design a floor plan that can accommodate those changes. Here are a few things to consider when thinking about your family’s future needs:
Changing family size
Your family may grow or shrink over time. If you’re planning to have children, you’ll need to make sure that your floor plan includes enough bedrooms and bathrooms to accommodate your growing family. If your children are grown and moving out, you may want to consider a smaller home with fewer bedrooms and bathrooms.
Aging in place
As you and your family age, you may need to make modifications to your home to make it more accessible and comfortable. For example, you may need to install ramps or wider doorways to accommodate wheelchairs or walkers. You may also want to consider moving your master bedroom to the first floor to avoid having to climb stairs.
Changing lifestyle
Your lifestyle may change over time. For example, you may decide to start a home-based business or to take up a new hobby. If you think your lifestyle may change in the future, it’s important to design a floor plan that can accommodate those changes. For example, you may want to include a dedicated office space or a hobby room in your floor plan.
By considering your family’s future needs, you can design a family house floor plan that will meet your needs for many years to come. With careful planning, you can create a home that is both functional and enjoyable for your family.










Related Posts








