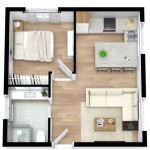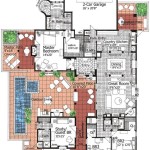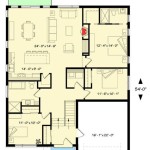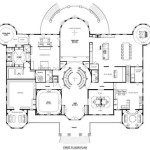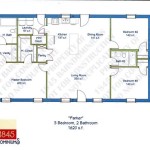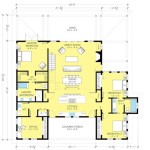First floor master house plans are residential designs that place the primary bedroom suite on the ground level of a home. This layout offers the convenience of having the primary living quarters accessible without navigating stairs, making it an ideal choice for individuals who may have mobility concerns, prefer one-level living, or simply desire added convenience.
One key advantage of first floor master house plans is their accessibility for individuals with limited mobility. By eliminating the need to climb stairs to access the primary bedroom, these designs create a more accessible and comfortable living environment. Furthermore, they provide peace of mind for aging individuals who may be concerned about the potential hazards of navigating stairs in the future.
Moving on, we will delve deeper into the benefits, considerations, and specific features of first floor master house plans, exploring how they can enhance convenience, accessibility, and overall livability in residential design.
First floor master house plans offer several key benefits and considerations:
- Accessibility for all ages
- Convenience and comfort
- Aging-in-place readiness
- Increased home value
- Design flexibility
- Privacy and seclusion
- Natural light and outdoor access
- Energy efficiency
These plans are well-suited for individuals seeking single-level living, accessibility, and a comfortable and convenient home environment.
Accessibility for all ages
First floor master house plans offer unparalleled accessibility for individuals of all ages and abilities. By eliminating the need to navigate stairs to reach the primary bedroom and other essential living areas, these designs create a safe and comfortable environment for everyone.
- No stairs to climb: The primary bedroom, along with other frequently used rooms like the kitchen, living room, and laundry room, are all located on the ground floor, eliminating the need to climb stairs. This is particularly beneficial for individuals with mobility impairments, seniors, and young children, who may find stairs challenging or even hazardous.
- Wide doorways and hallways: First floor master house plans often incorporate wider doorways and hallways to accommodate wheelchairs and other mobility aids. This ensures that individuals with limited mobility can easily navigate the home and access all essential areas.
- Roll-in showers and accessible bathrooms: Many first floor master house plans include accessible bathrooms with roll-in showers, grab bars, and other features that enhance safety and accessibility for individuals with mobility challenges.
- Universal design principles: Universal design principles are often incorporated into first floor master house plans, ensuring that the home is adaptable to the needs of individuals with a wide range of abilities. This may include features such as lever handles on doors and faucets, adjustable-height countertops, and non-slip flooring.
By incorporating these accessibility features, first floor master house plans create a living environment that is welcoming and supportive for individuals of all ages and abilities, promoting independence and enhancing overall quality of life.
Convenience and comfort
First floor master house plans offer a multitude of conveniences and comforts that enhance the overall livability and enjoyment of the home.
Single-level living: One of the primary advantages of first floor master house plans is the convenience of single-level living. With all essential living areas, including the primary bedroom, kitchen, living room, and laundry room, located on the ground floor, daily tasks and routines can be accomplished without the need to navigate stairs. This eliminates the hassle of carrying groceries or laundry up and down stairs, and provides peace of mind for individuals who may have concerns about navigating stairs in the future.
Open and spacious layouts: First floor master house plans often feature open and spacious layouts that promote a sense of flow and connectivity throughout the home. Large windows and high ceilings allow for ample natural light, creating a bright and airy atmosphere. The open floor plan concept seamlessly integrates the living room, dining room, and kitchen, providing a comfortable and inviting space for family gatherings, entertaining, and everyday living.
Indoor-outdoor living: Many first floor master house plans incorporate seamless transitions between indoor and outdoor living spaces. Large sliding glass doors or French doors open up to patios, decks, or gardens, extending the living area and creating a cohesive indoor-outdoor experience. This design element not only enhances the overall livability of the home but also provides ample opportunities for relaxation, outdoor dining, and entertaining.
Overall, first floor master house plans offer a high level of convenience, comfort, and livability, creating a home environment that is both functional and enjoyable for individuals of all ages and lifestyles.
Aging-in-place readiness
First floor master house plans are designed to support aging-in-place, allowing individuals to live independently and comfortably in their own homes as they age. By incorporating universal design principles and accessibility features, these plans create a safe and supportive living environment that can adapt to changing needs over time.
- No stairs to climb: Eliminating stairs is a crucial aspect of aging-in-place readiness. First floor master house plans provide easy and safe access to the primary bedroom, kitchen, living room, and other essential areas without the need to navigate stairs. This reduces the risk of falls and accidents, providing peace of mind and ensuring continued independence for aging individuals.
- Wide doorways and hallways: Wider doorways and hallways accommodate wheelchairs, walkers, and other mobility aids, ensuring that individuals with limited mobility can easily navigate the home. This allows them to maintain their independence and access all areas of the house without assistance.
- Accessible bathrooms: Accessible bathrooms are essential for aging-in-place. First floor master house plans often include bathrooms with roll-in showers, grab bars, and adjustable showerheads. These features enhance safety and comfort for individuals with mobility challenges, allowing them to maintain their personal hygiene and privacy.
- Universal design principles: Universal design principles are incorporated into first floor master house plans to create a home that is adaptable to the needs of individuals with a wide range of abilities. This may include features such as lever handles on doors and faucets, adjustable-height countertops, and non-slip flooring. By considering the needs of all users, regardless of age or ability, these plans promote inclusivity and independence for all.
First floor master house plans offer a proactive approach to aging-in-place, providing a safe, comfortable, and supportive living environment that allows individuals to maintain their independence and quality of life as they age.
Increased home value
First floor master house plans can significantly increase the value of a home due to their high demand and desirability among homebuyers. Several factors contribute to the increased home value associated with these plans:
Aging population: As the population ages, there is a growing demand for homes that are accessible and adaptable to the needs of older adults. First floor master house plans meet this demand by providing single-level living and accessibility features, making them highly sought-after among seniors and their families.
Convenience and comfort: The convenience and comfort offered by first floor master house plans appeal to a wide range of homebuyers, including families with young children, individuals with mobility challenges, and those who simply prefer single-level living. The elimination of stairs and the open and spacious layouts of these plans enhance the overall livability and enjoyment of the home, making them more desirable in the real estate market.
Aging-in-place readiness: The aging-in-place features incorporated into first floor master house plans are becoming increasingly important to homebuyers. By providing a home that can adapt to changing needs over time, these plans offer peace of mind and reduce the likelihood of costly modifications or the need to move in the future. This added value is reflected in the increased home value.
Apart from these factors, first floor master house plans often feature desirable architectural elements and finishes that enhance their curb appeal and overall aesthetic value. This, combined with the functional and practical benefits they offer, makes them highly sought-after in the real estate market and contributes to their increased home value.
Design flexibility
First floor master house plans offer a high level of design flexibility, allowing homeowners to customize their homes to meet their specific needs and preferences. This flexibility extends to various aspects of the home’s design, including:
Room layout and configuration: First floor master house plans provide the freedom to configure the room layout in a way that best suits the homeowners’ lifestyle and preferences. The primary bedroom can be positioned at the front, back, or side of the house, and its size and shape can be customized to accommodate different furniture arrangements and dcor styles. Additionally, the placement and size of other rooms, such as the living room, kitchen, and bathrooms, can be adjusted to create a personalized and functional living space.
Architectural style: First floor master house plans are available in a wide range of architectural styles, from traditional to contemporary and everything in between. This allows homeowners to choose a design that complements their personal taste and the overall aesthetic of their neighborhood. Whether it’s a charming cottage, a modern farmhouse, or an elegant Victorian, there is a first floor master house plan to suit every architectural preference.
Outdoor living integration: First floor master house plans often incorporate seamless transitions between indoor and outdoor living spaces. Large sliding glass doors or French doors open up to patios, decks, or gardens, extending the living area and creating a cohesive indoor-outdoor experience. This design flexibility allows homeowners to take advantage of the surrounding environment and bring the beauty of the outdoors into their home.
Universal design features: First floor master house plans can be adapted to incorporate universal design features, making them accessible and comfortable for individuals of all ages and abilities. Wider doorways, roll-in showers, and adjustable countertops are just a few examples of how these plans can be modified to accommodate the needs of individuals with mobility challenges or other special requirements.
The design flexibility of first floor master house plans empowers homeowners to create a home that truly reflects their unique style, preferences, and needs. Whether it’s customizing the room layout, choosing a specific architectural style, integrating outdoor living spaces, or incorporating accessibility features, these plans offer the versatility to design a home that is both beautiful and functional.
Privacy and seclusion
First floor master house plans offer a high level of privacy and seclusion for the primary bedroom suite. By placing the primary bedroom on the ground floor, these plans create a separation from other bedrooms and common areas, providing a peaceful and private retreat for homeowners.
One of the key advantages of first floor master house plans is the ability to create a secluded sanctuary for the primary bedroom. By positioning the primary bedroom at the back of the house or in a separate wing, homeowners can minimize noise and disturbances from other areas of the home. This separation provides a tranquil and relaxing environment for sleep and relaxation, away from the hustle and bustle of daily life.
Additionally, first floor master house plans often incorporate design elements that enhance privacy and seclusion. For example, the primary bedroom may have its own private entrance, leading to a patio or garden. This private outdoor space provides a secluded area for relaxation and enjoyment, without having to share common outdoor areas with other household members or guests.
Furthermore, first floor master house plans can be designed to minimize visibility from the street or neighboring properties. Strategic placement of windows and landscaping can create a sense of privacy, allowing homeowners to enjoy their outdoor space without feeling exposed. This is particularly beneficial for individuals who value their privacy and prefer to avoid the feeling of being overlooked.
Overall, first floor master house plans offer a high level of privacy and seclusion for the primary bedroom suite, creating a peaceful and relaxing retreat for homeowners. By incorporating thoughtful design elements and strategic placement, these plans ensure that the primary bedroom is a haven of tranquility and privacy, away from the hustle and bustle of everyday life.
Natural light and outdoor access
First floor master house plans prioritize natural light and outdoor access, creating a bright, airy, and inviting living environment. Several key design elements contribute to this:
- Large windows and sliding glass doors: First floor master house plans often feature large windows and sliding glass doors that allow ample natural light to flood the primary bedroom and other living areas. These large windows provide expansive views of the surrounding landscape, bringing the beauty of the outdoors into the home.
- Open floor plans: Open floor plans are a common feature in first floor master house plans. By eliminating unnecessary walls and partitions, these plans create a seamless flow between the primary bedroom, living room, dining room, and kitchen. This open design enhances the feeling of spaciousness and allows natural light to penetrate deep into the home.
- Outdoor living spaces: Many first floor master house plans incorporate seamless transitions to outdoor living spaces, such as patios, decks, or gardens. Large sliding glass doors or French doors open up to these outdoor areas, extending the living space and providing ample opportunities for relaxation, outdoor dining, and entertaining. This integration of indoor and outdoor living brings the beauty of nature into the home and enhances the overall livability.
- Courtyards and atriums: Some first floor master house plans incorporate courtyards or atriums, which are enclosed outdoor spaces that provide natural light and ventilation to interior rooms. These courtyards or atriums can be designed with lush landscaping, water features, or seating areas, creating a tranquil and inviting outdoor oasis within the home.
By incorporating these design elements, first floor master house plans maximize natural light and outdoor access, creating a bright, airy, and welcoming living environment that enhances the overall well-being and enjoyment of homeowners.
Energy efficiency
First floor master house plans offer several advantages in terms of energy efficiency, contributing to lower energy consumption and cost savings for homeowners:
- Reduced heating and cooling costs: By placing the primary bedroom on the ground floor, first floor master house plans minimize heat loss and gain. The primary bedroom is often located on the side of the house that receives less direct sunlight, reducing the need for air conditioning in warmer climates. Additionally, the compact design of first floor master house plans helps to reduce overall heating and cooling costs.
- Energy-efficient appliances and systems: First floor master house plans can incorporate energy-efficient appliances and systems to further reduce energy consumption. This may include energy-efficient windows, insulation, and HVAC systems. Energy-efficient appliances, such as ENERGY STAR-rated refrigerators and dishwashers, can also contribute to lower energy bills.
- Natural ventilation: The open floor plans and large windows common in first floor master house plans promote natural ventilation. By opening windows and doors on opposite sides of the house, homeowners can create a cross-breeze that circulates fresh air throughout the home. This reduces the reliance on air conditioning and helps to maintain a comfortable indoor temperature.
- Passive solar design: Some first floor master house plans incorporate passive solar design principles to maximize solar heat gain in cooler climates. This may involve orienting the house to face south, utilizing large south-facing windows, and incorporating thermal mass materials to store heat. Passive solar design can significantly reduce heating costs during the winter months.
Overall, the compact design, energy-efficient features, and natural ventilation strategies employed in first floor master house plans contribute to lower energy consumption and cost savings for homeowners, making them an environmentally friendly and cost-effective housing option.









Related Posts


