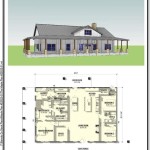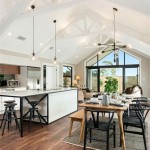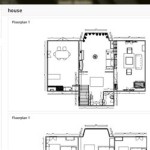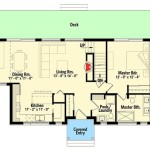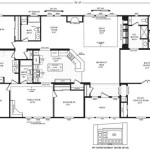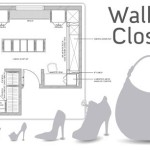
A fitness center floor plan is a detailed drawing that illustrates the layout of a fitness facility, including the placement of equipment, furniture, and other amenities. It serves as a blueprint for the design and organization of the space, ensuring that it meets the functional and aesthetic needs of users.
From small neighborhood gyms to expansive recreation centers, fitness center floor plans are crucial for maximizing space utilization, creating a safe and efficient workout environment, and enhancing the overall user experience. By carefully considering factors such as traffic flow, equipment compatibility, and member demographics, fitness facility managers can design floor plans that foster a positive and motivating workout environment.
In this article, we will delve deeper into the key elements of fitness center floor plans, exploring the different types of layouts, essential design principles, and best practices for creating an optimal fitness space.
When designing a fitness center floor plan, several key points should be considered to ensure functionality and user satisfaction:
- Space utilization: Maximize space while allowing for comfortable movement.
- Traffic flow: Create clear pathways to avoid congestion and accidents.
- Equipment compatibility: Ensure equipment is compatible and arranged for efficient workouts.
- Member demographics: Cater to the specific needs and preferences of members.
- Safety: Prioritize safety by adhering to industry standards and regulations.
- Lighting: Provide adequate and appropriate lighting for all areas.
- Ventilation: Ensure proper ventilation to maintain air quality.
- Accessibility: Design for inclusivity and accessibility for all users.
- Aesthetics: Create an inviting and motivating workout environment.
Space utilization: Maximize space while allowing for comfortable movement.
Effective space utilization in a fitness center floor plan is crucial for creating a functional and enjoyable workout environment. Careful planning is required to maximize space while ensuring that members have ample room to move comfortably and safely.
One key strategy is to arrange equipment strategically, considering both its size and functionality. Larger machines, such as treadmills and elliptical trainers, should be placed in areas with higher ceilings and more open space. Smaller equipment, like dumbbells and kettlebells, can be placed in more compact areas or along walls.
Another important aspect is to create clear pathways throughout the gym. This involves leaving sufficient space between equipment and avoiding obstacles that could impede movement. Wide aisles should be maintained to allow members to navigate the gym safely, even during peak hours.
Additionally, vertical space can be utilized to maximize floor space. This can be achieved by installing equipment with multiple levels, such as squat racks with pull-up bars. Wall-mounted storage solutions can also be employed to keep equipment organized and off the floor.
By carefully considering space utilization, fitness center managers can create a workout environment that is both efficient and accommodating. Members will appreciate the freedom to move comfortably and safely, which will enhance their overall fitness experience.
Traffic flow: Create clear pathways to avoid congestion and accidents.
Ensuring a smooth and efficient traffic flow is paramount in any fitness center to prevent congestion and accidents. A well-planned floor layout should prioritize the creation of clear pathways that allow members to navigate the gym safely and comfortably.
- Define designated pathways: Establish clear pathways throughout the gym, including walkways, entry and exit routes, and access to different equipment zones. These pathways should be wide enough to accommodate multiple people passing through simultaneously, especially during peak hours.
- Separate high-traffic and low-traffic areas: Identify areas of the gym that experience high traffic, such as the entrance, cardio zone, and free weight section. Separate these areas from low-traffic zones, such as stretching areas or private training rooms, to minimize congestion and potential collisions.
- Create a logical flow: Arrange equipment and amenities in a logical sequence to promote a natural flow of movement. For instance, place cardio machines near the entrance to encourage warm-ups, and position weightlifting equipment in dedicated zones to avoid interference with other activities.
- Minimize obstacles: Remove any potential obstacles that could impede traffic flow, such as unnecessary equipment, storage units, or display racks. Keep aisles clear and ensure that equipment is placed in a manner that does not obstruct pathways.
By implementing these principles, fitness center managers can create a safe and efficient workout environment that minimizes congestion and accidents, allowing members to focus on their fitness goals without distractions or safety concerns.
Equipment compatibility: Ensure equipment is compatible and arranged for efficient workouts.
In a fitness center, ensuring equipment compatibility is crucial for creating a seamless and efficient workout experience. Compatibility refers to the ability of different pieces of equipment to work together harmoniously, allowing users to transition smoothly between exercises and achieve their fitness goals.
One aspect of equipment compatibility involves selecting machines that have similar functionality and movement patterns. For instance, grouping together treadmills, elliptical trainers, and stationary bikes in the cardio zone allows users to easily switch between cardiovascular exercises without significant adjustments. Similarly, placing weightlifting equipment such as barbells, dumbbells, and weight benches in proximity enables users to perform compound exercises and circuit training effectively.
Another aspect of equipment compatibility is ensuring that the arrangement of machines promotes efficient workouts. This involves considering factors such as the sequence of exercises, the required space for each movement, and the natural flow of movement throughout the gym. By placing compatible equipment in close proximity, users can minimize wasted time and effort when transitioning between exercises.
Furthermore, it is important to consider the compatibility of equipment with the fitness goals of members. For example, a gym that caters to a large population of older adults or individuals with disabilities may need to invest in specialized equipment that accommodates their specific needs. This could include adaptive machines, accessible treadmills, or balance training equipment.
By carefully considering equipment compatibility and arranging machines in a thoughtful manner, fitness center managers can create a workout environment that enhances efficiency, promotes safety, and supports the diverse needs of their members.
Member demographics: Cater to the specific needs and preferences of members.
Understanding the demographics of members is crucial for designing a fitness center floor plan that meets their specific needs and preferences. This involves gathering data on factors such as age, gender, fitness goals, and exercise preferences.
Once the demographic profile of members is established, the fitness center can tailor its floor plan to accommodate their unique requirements. For instance, a gym with a large population of older adults may need to allocate more space for low-impact exercises, incorporate adaptive equipment, and provide wider aisles for easy navigation. Conversely, a gym catering to a younger crowd focused on strength training and high-intensity workouts may require a larger free weight area and specialized equipment.
Another important consideration is the fitness goals of members. A gym that attracts individuals primarily interested in weight loss and general fitness may benefit from a floor plan that emphasizes cardio equipment and group fitness studios. On the other hand, a gym catering to serious athletes and bodybuilders may need to allocate more space for heavy lifting equipment, power racks, and Olympic lifting platforms.
Understanding member demographics also extends to considering their exercise preferences. Some members may prefer a more social workout environment with ample space for group exercise classes, while others may prefer a quieter atmosphere with more isolated workout areas. By tailoring the floor plan to the preferences of members, fitness centers can create a more inviting and enjoyable workout experience that encourages regular visits.
By carefully considering the demographics of members and their specific needs, fitness center managers can design a floor plan that optimizes the workout experience for all. This leads to increased member satisfaction, loyalty, and ultimately, a more successful fitness facility.
Safety: Prioritize safety by adhering to industry standards and regulations.
Prioritizing safety is paramount in any fitness center, and the floor plan plays a crucial role in creating a safe and accident-free environment. Adhering to industry standards and regulations is essential to ensure the well-being of members and staff.
One key aspect is maintaining adequate spacing between equipment. This allows members to move freely and safely without the risk of collisions or tripping hazards. Industry guidelines typically specify minimum distances between machines, which should be strictly followed. Additionally, creating clear pathways throughout the gym is essential to avoid congestion and potential accidents.
Another important safety consideration is the placement of emergency equipment. Fire extinguishers, first-aid kits, and AEDs should be readily accessible and clearly visible in case of an emergency. These devices should be placed in strategic locations throughout the gym, ensuring that they can be reached quickly and easily.
Furthermore, the flooring material used in the fitness center should provide a safe and stable surface for members. Non-slip flooring helps prevent slips and falls, especially in areas where sweat or water may be present. It is also important to ensure that the flooring can withstand the impact of heavy weights and equipment.
Finally, proper lighting is crucial for safety. Good lighting helps members see clearly, reducing the risk of tripping or colliding with equipment. Emergency lighting should also be installed to provide illumination in case of a power outage.
Lighting: Provide adequate and appropriate lighting for all areas.
Proper lighting is crucial for creating a safe and comfortable workout environment in a fitness center. It helps members see clearly, reducing the risk of accidents and injuries. Moreover, appropriate lighting can enhance the overall ambiance of the gym, making it more inviting and motivating.
The intensity and type of lighting should be carefully considered for different areas of the fitness center. For instance, brighter lighting is necessary in areas where members perform high-intensity activities such as weightlifting or cardio exercises. This helps them see clearly and maintain proper form, reducing the risk of strains or injuries. Conversely, softer lighting may be more suitable for areas designated for stretching, yoga, or group fitness classes, as it can create a more calming and relaxed atmosphere.
In addition to the intensity, the type of lighting used can also impact the ambiance and functionality of the fitness center. Natural light is always preferable, as it provides full-spectrum illumination and can help boost mood and energy levels. However, it is not always possible to rely solely on natural light, especially in areas with limited windows or during evening hours. In such cases, artificial lighting should be used to supplement or replace natural light.
When choosing artificial lighting, consider factors such as color temperature and CRI (Color Rendering Index). Color temperature refers to the warmth or coolness of the light, with lower temperatures (warm light) creating a more inviting and cozy atmosphere, while higher temperatures (cool light) are more energizing and suitable for areas where focused attention is required. CRI measures the ability of a light source to accurately render colors, which is important for tasks such as matching weights or reading workout instructions.
Ventilation: Ensure proper ventilation to maintain air quality.
Proper ventilation is crucial in a fitness center to maintain good air quality and create a healthy workout environment. Inadequate ventilation can lead to the accumulation of stale air, moisture, and contaminants, which can cause discomfort, respiratory issues, and even health risks for members and staff.
There are several key considerations for ensuring proper ventilation in a fitness center:
- Fresh air intake: Provide an adequate supply of fresh outdoor air into the gym. This can be achieved through a combination of natural ventilation (opening windows and doors) and mechanical ventilation systems (HVAC).
- Air circulation: Ensure proper air circulation throughout the gym to prevent stagnant air and distribute fresh air evenly. This can be achieved through the use of fans, air conditioning systems, or open floor plans that allow for natural airflow.
- Exhaust systems: Install exhaust systems to remove stale air, moisture, and contaminants from the gym. Exhaust fans should be placed in areas where odors and pollutants are likely to accumulate, such as locker rooms, restrooms, and areas with high-intensity exercise equipment.
- Air filtration: Consider using air filtration systems to remove pollutants, dust, and allergens from the air. This is especially important in gyms located in areas with high pollution levels or for members with respiratory sensitivities.
Accessibility: Design for inclusivity and accessibility for all users.
Creating an inclusive and accessible fitness center floor plan is essential to ensure that all members, regardless of their abilities or disabilities, can enjoy a safe and comfortable workout experience. By incorporating accessibility features into the design, fitness centers can cater to the diverse needs of their members and promote a more welcoming and equitable environment.
- Accessible entrances and pathways: Provide accessible entrances and pathways throughout the gym, ensuring that members using wheelchairs or other mobility aids can easily navigate the facility. This includes ramps, elevators, and wide doorways.
- Adaptive equipment: Offer a range of adaptive equipment that is designed to accommodate members with specific disabilities. This may include specialized treadmills, weight benches, and exercise machines that are accessible to users with limited mobility or cognitive impairments.
- Sensory considerations: Consider sensory sensitivities when designing the gym environment. Provide adequate lighting and avoid excessive noise levels to create a comfortable space for members with sensory processing disorders.
- Universal design principles: Implement universal design principles to make the gym accessible to all users, regardless of their abilities. This involves designing spaces and equipment that are intuitive and easy to use for people with a wide range of physical, cognitive, and sensory needs.
By incorporating these accessibility features, fitness centers can create a more inclusive and welcoming environment that empowers all members to achieve their fitness goals.
Aesthetics: Create an inviting and motivating workout environment.
The aesthetics of a fitness center play a crucial role in creating an inviting and motivating workout environment that encourages members to stay engaged and committed to their fitness goals. By carefully considering factors such as color, lighting, and interior design, fitness centers can create a space that is both visually appealing and conducive to physical activity.
Color: Color has a powerful impact on mood and behavior. In a fitness center setting, bright and energetic colors can energize and motivate members, while calming and soothing colors can promote relaxation and recovery. Consider using a combination of colors to create different zones within the gym, such as vibrant hues for cardio areas and more subdued tones for stretching or yoga spaces.
Lighting: Proper lighting can enhance the overall ambiance and functionality of a fitness center. Natural light is always preferable, as it provides full-spectrum illumination and can help boost mood and energy levels. However, it is not always possible to rely solely on natural light, especially in areas with limited windows or during evening hours. In such cases, artificial lighting should be used to supplement or replace natural light.
Interior design: The overall interior design of a fitness center should create a welcoming and motivating atmosphere. This includes elements such as the choice of flooring, wall coverings, and furniture. Consider using durable and easy-to-clean materials that can withstand the rigors of a fitness environment. Incorporate comfortable seating areas and social spaces to encourage members to connect and relax before or after their workouts.
By carefully considering these aesthetic elements, fitness centers can create a space that is not only functional but also inspiring and enjoyable for members. This leads to increased member satisfaction, loyalty, and ultimately, a more successful fitness facility.









Related Posts


