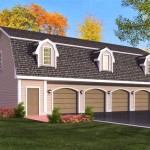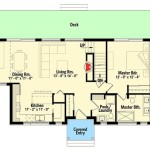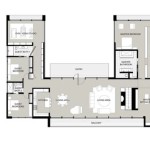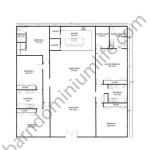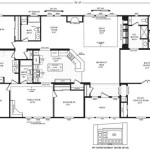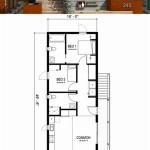
Floor plan design refers to the arrangement of interior spaces within a building or structure. It involves the careful consideration of functional, aesthetic, and spatial factors to create a living environment that meets the specific needs of its occupants.
Whether designing a residential home, a commercial office, or a public institution, floor plan design plays a crucial role in optimizing space utilization, improving accessibility, and creating a cohesive and welcoming atmosphere. From the placement of rooms and corridors to the choice of materials and finishes, every decision made during the floor plan design process affects the overall functionality and aesthetic appeal of the space.
As we delve deeper into the topic, we will explore the principles, elements, and considerations that go into creating effective floor plans for various types of structures. We will also discuss emerging trends and technologies shaping the future of floor plan design, ensuring that readers gain a comprehensive understanding of this essential aspect of architecture and interior design.
Effective floor plan design encompasses several key considerations:
- Functionality
- Space optimization
- Accessibility
- Aesthetics
- Flow and circulation
- Natural lighting
- Energy efficiency
- Code compliance
By carefully addressing these elements, architects and designers create spaces that meet the specific needs of occupants while enhancing their overall well-being and productivity.
Functionality
Functionality is a cornerstone of effective floor plan design, ensuring that spaces are designed to meet the specific needs and activities of occupants. It involves carefully considering the purpose of each room, the flow of movement between spaces, and the efficient use of available space.
To achieve optimal functionality, designers must understand the intended use of each space and how it will be utilized. For instance, in a residential home, the kitchen should be designed to accommodate meal preparation and storage, while the living room should provide comfortable seating and entertainment options. In a commercial office, meeting rooms should be designed to facilitate collaboration and productivity, while private offices should offer privacy and focus.
Beyond the individual purpose of each space, functionality also encompasses the overall flow and circulation within the floor plan. Designers strive to create seamless transitions between spaces, avoiding awkward or inefficient layouts. This includes considering the placement of doors, windows, and hallways to ensure smooth movement and minimize congestion.
Finally, functionality extends to the efficient use of space. Designers must carefully consider the size and shape of each room, as well as the placement of furniture and other objects, to maximize space utilization without creating a cramped or cluttered environment. This is especially important in smaller spaces, where every square foot must be carefully utilized to meet the needs of occupants.
By prioritizing functionality in floor plan design, architects and designers create spaces that are not only aesthetically pleasing but also highly practical and conducive to the activities that will take place within them.
Space optimization
Space optimization is a crucial aspect of floor plan design, especially in urban areas where space is often limited and expensive. It involves maximizing the usable space within a given area to create a functional and comfortable environment without sacrificing aesthetics.
- Multi-purpose spaces
One effective space optimization technique is to design multi-purpose spaces that can serve multiple functions. For instance, a living room can double as a guest room by incorporating a sofa bed, or a dining room can be transformed into a home office with the addition of a desk and chair. - Vertical space utilization
Another way to optimize space is to utilize vertical space. This can be achieved through the use of loft beds, built-in shelves, and mezzanines. Vertical space can also be used to create additional storage space, such as overhead cabinets in the kitchen or built-in closets in bedrooms. - Smart furniture
Smart furniture is another excellent way to save space and improve functionality. For example, nesting tables can be stacked together when not in use, and ottomans with built-in storage can provide extra seating while keeping clutter at bay. - Decluttering and organization
Finally, decluttering and organization play a significant role in space optimization. By removing unnecessary items and organizing belongings efficiently, you can create the illusion of more space and make your floor plan more functional.
By implementing these space optimization techniques, architects and designers can create floor plans that maximize usable space, enhance functionality, and create a more comfortable and inviting living environment.
Accessibility
Accessibility in floor plan design refers to the ease with which people of all abilities, including those with disabilities, can navigate and use a space. It involves creating a barrier-free environment that allows everyone to move freely and safely throughout the building.
To achieve accessibility, architects and designers must consider several key elements:
- Universal design principles
Universal design is a design approach that aims to create spaces that are accessible to people of all ages, abilities, and disabilities. It involves following specific guidelines and standards to ensure that spaces are free from physical barriers and easy to use for everyone. - Accessible circulation
Accessible circulation refers to the ability to move safely and easily throughout a space. This includes providing wide hallways, ramps, and elevators to accommodate wheelchairs and other mobility devices. It also involves ensuring that doorways and other openings are wide enough for people to pass through comfortably. - Adaptive features
Adaptive features are specific design elements that make a space more accessible for people with disabilities. These features can include grab bars in bathrooms, adjustable-height counters in kitchens, and assistive listening systems in meeting rooms. - Sensory considerations
Sensory considerations involve designing spaces that are comfortable and accessible for people with sensory sensitivities. This includes providing adequate lighting, minimizing noise levels, and using materials that are not overwhelming to the senses.
By incorporating these accessibility considerations into floor plan design, architects and designers can create inclusive spaces that meet the needs of all users, regardless of their abilities or disabilities.
Accessible floor plan design is not only a legal requirement in many jurisdictions but also a moral and ethical imperative. It ensures that everyone has the opportunity to fully participate in and enjoy the built environment.
Aesthetics
Aesthetics plays a significant role in floor plan design, influencing the overall appeal, comfort, and ambiance of a space. It involves the careful consideration of visual elements such as color, texture, lighting, and furniture to create a cohesive and visually pleasing environment.
- Color
Color is a powerful tool that can evoke emotions, set the mood, and create a sense of space. In floor plan design, color can be used to define different areas, create focal points, and enhance the overall aesthetic appeal. For instance, a warm color like yellow can make a space feel inviting and cozy, while a cool color like blue can create a sense of calm and serenity. - Texture
Texture adds depth and interest to a space. In floor plan design, texture can be introduced through the use of different materials, such as wood, stone, fabric, and metal. Combining different textures can create a visually dynamic and engaging environment. For example, a smooth marble floor paired with a textured rug can add a touch of luxury and warmth to a space. - Lighting
Lighting is essential for creating a comfortable and inviting atmosphere. In floor plan design, lighting can be used to highlight certain areas, create focal points, and set the mood. Natural light is always preferable, but artificial lighting can also be used to great effect. For instance, a well-placed skylight can flood a space with natural light, while a strategically placed lamp can create a cozy and intimate ambiance. - Furniture
Furniture is not only functional but also an important aesthetic element in floor plan design. The choice of furniture can influence the overall style and ambiance of a space. For instance, modern furniture with clean lines and simple shapes can create a minimalist and sophisticated look, while traditional furniture with ornate details can add a touch of elegance and warmth.
By carefully considering these aesthetic elements, architects and designers can create floor plans that are not only functional but also visually appealing and emotionally resonant.
Aesthetics in floor plan design is not just about creating a beautiful space but also about enhancing the overall user experience. By paying attention to visual details and creating a cohesive and harmonious environment, architects and designers can create spaces that are both pleasing to the eye and conducive to well-being.
Flow and circulation
Flow and circulation refer to the way people move through and within a space. In floor plan design, it involves carefully considering the placement of rooms, corridors, and other elements to create a seamless and efficient movement of people throughout the building.
- Clear and direct pathways
Floor plans should provide clear and direct pathways for people to move through the space. This means avoiding dead-end corridors, narrow doorways, and other obstacles that could impede movement. Pathways should be wide enough to accommodate the flow of people, especially in high-traffic areas.
- Logical room placement
The placement of rooms should follow a logical sequence that minimizes unnecessary movement and backtracking. For instance, in a residential home, the kitchen should be located near the dining room, and the bedrooms should be grouped together on the same floor.
- Multiple access points
Providing multiple access points to different areas of the floor plan can improve circulation and reduce congestion. For example, a living room could have two entrances, one from the hallway and one from the dining room.
- Visual cues
Visual cues, such as clear signage, different flooring materials, and changes in lighting, can help guide people through the space and make it easier to navigate.
Effective flow and circulation in floor plan design not only enhances the functionality of a space but also contributes to the overall user experience. By creating a seamless and efficient movement of people, architects and designers can create spaces that are both practical and enjoyable to use.
Natural lighting
Natural lighting refers to the use of sunlight to illuminate interior spaces. In floor plan design, natural lighting plays a crucial role in creating a healthy, comfortable, and visually appealing environment. It involves carefully positioning windows, skylights, and other openings to maximize the amount of natural light that enters a space.
There are several key benefits to incorporating natural lighting into floor plan design:
- Reduced energy consumption
Natural lighting can significantly reduce the need for artificial lighting, leading to lower energy consumption and cost savings. - Improved health and well-being
Exposure to natural light has been shown to have positive effects on health and well-being. It can improve mood, boost productivity, and reduce stress. - Enhanced visual comfort
Natural light provides a more comfortable and visually pleasing environment compared to artificial lighting. It reduces glare and eyestrain, creating a more conducive space for work and leisure activities. - Increased property value
Homes and commercial buildings with ample natural lighting are often more desirable and can command higher property values.
To effectively incorporate natural lighting into floor plan design, architects and designers must consider several factors:
- Orientation
The orientation of a building on the site can significantly impact the amount of natural light that enters the space. Buildings facing south typically receive more sunlight than those facing north. - Window placement
The placement of windows is crucial to maximizing natural light. Windows should be placed on walls that face the sun and should be large enough to allow ample light to enter. Skylights can also be used to bring natural light into interior spaces. - Shading
While natural light is beneficial, it is important to control the amount of sunlight that enters a space to avoid overheating and glare. Shading devices such as curtains, blinds, and awnings can be used to control the amount of sunlight that enters a space. - Reflective surfaces
Reflective surfaces, such as light-colored walls and ceilings, can help to bounce natural light around a space, making it appear brighter and more spacious.
Energy efficiency
Energy efficiency in floor plan design involves creating spaces that minimize energy consumption while maintaining comfort and functionality. Several key strategies can be employed to enhance the energy efficiency of a floor plan:
- Building orientation
The orientation of a building on the site can significantly impact its energy efficiency. Buildings facing south in the northern hemisphere (and north in the southern hemisphere) receive more sunlight, which can be harnessed for passive solar heating. This reduces the need for artificial heating, especially during winter months. - Envelope design
The envelope of a building, which includes the walls, roof, and windows, plays a crucial role in energy efficiency. Proper insulation can minimize heat loss in cold climates and heat gain in warm climates, reducing the need for heating and cooling systems. - Window placement and glazing
Windows are an important source of natural light, but they can also be a source of heat loss. Energy-efficient windows with double or triple glazing and low-emissivity (low-e) coatings can significantly reduce heat loss. Proper window placement can also maximize natural daylighting, reducing the need for artificial lighting. - Passive solar design
Passive solar design techniques utilize natural energy sources to heat and cool a building without relying on mechanical systems. This can be achieved through the use of thermal mass, solar chimneys, and other passive design strategies.
By incorporating these energy efficiency strategies into floor plan design, architects and designers can create buildings that are not only comfortable and functional but also environmentally sustainable. Energy-efficient buildings can reduce operating costs, improve occupant health and well-being, and contribute to a greener and more sustainable built environment.
Code compliance
Code compliance in floor plan design refers to the adherence to building codes and regulations set by local authorities. These codes are established to ensure the safety, accessibility, and structural integrity of buildings. Complying with building codes is not only a legal requirement but also essential for creating safe and habitable spaces.
Building codes cover various aspects of floor plan design, including:
- Structural requirements
Building codes specify the minimum structural requirements for buildings to ensure their stability and safety. These requirements include the use of appropriate materials, proper construction techniques, and adequate support for loads. - Fire safety
Building codes also include fire safety provisions to minimize the risk of fire and protect occupants in the event of a fire. These provisions include requirements for fire-resistant materials, fire alarms, sprinklers, and emergency exits. - Accessibility
Building codes require that buildings be accessible to people with disabilities. This includes providing ramps, elevators, accessible restrooms, and other features to ensure that all occupants can safely and easily access and use the building. - Energy efficiency
In many jurisdictions, building codes include energy efficiency requirements to promote sustainable building practices. These requirements may specify minimum insulation levels, energy-efficient appliances, and other features to reduce energy consumption.
Architects and designers must carefully consider building codes when creating floor plans to ensure that their designs meet all applicable requirements. Failure to comply with building codes can result in legal penalties, construction delays, and potentially unsafe or inaccessible spaces.









Related Posts

