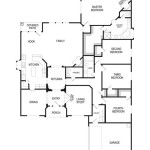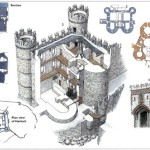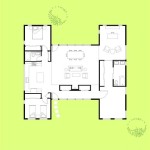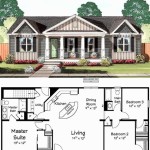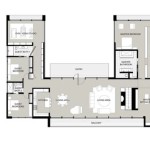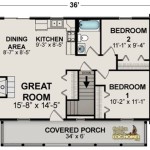A floor plan design tool is a software application that allows users to create and modify floor plans, which are two-dimensional drawings of a building’s layout. These tools are commonly used by architects, interior designers, and homeowners to plan and visualize the layout of a space before it is built or renovated. For example, a homeowner might use a floor plan design tool to experiment with different layouts for their kitchen, to see how different appliances and furniture arrangements would fit in the space.
Floor plan design tools typically offer a variety of features that allow users to create detailed and accurate floor plans. These features may include the ability to draw walls, doors, windows, and other objects; to add furniture and appliances; and to apply textures and colors to different surfaces. Some floor plan design tools also offer features that allow users to create three-dimensional models of their designs, which can be helpful for visualizing the space more realistically.
Floor plan design tools can be a valuable asset for anyone who is planning to build or renovate a home. These tools can help users to create accurate and detailed floor plans, to visualize the layout of a space, and to experiment with different design options.
Floor plan design tools offer a variety of features that can be helpful for anyone who is planning to build or renovate a home.
- Create detailed floor plans
- Visualize the layout of a space
- Experiment with different design options
- Draw walls, doors, windows, and other objects
- Add furniture and appliances
- Apply textures and colors to different surfaces
- Create three-dimensional models
- Collaborate with others on designs
These tools can save time and money by helping to avoid costly mistakes during the construction or renovation process.
Create detailed floor plans
Floor plan design tools allow users to create detailed floor plans, which are two-dimensional drawings of a building’s layout. These floor plans can include walls, doors, windows, furniture, and other objects. They can also be used to show the dimensions of a space and the relationships between different rooms.
To create a detailed floor plan, users can start by drawing the perimeter of the space. They can then add walls, doors, and windows. Once the basic structure of the floor plan is complete, users can begin to add furniture and other objects. Floor plan design tools typically offer a library of objects that users can drag and drop into their designs. Users can also import their own objects or create custom objects.
Once the floor plan is complete, users can add dimensions and labels. This information can be helpful for builders and contractors who are working on the construction or renovation of a space. Floor plan design tools can also be used to create three-dimensional models of a space. These models can be helpful for visualizing the space more realistically and for making design decisions.
Floor plan design tools are a valuable asset for anyone who is planning to build or renovate a home. These tools can help users to create accurate and detailed floor plans, to visualize the layout of a space, and to experiment with different design options.
Visualize the layout of a space
Floor plan design tools allow users to visualize the layout of a space before it is built or renovated. This can be helpful for making design decisions and for avoiding costly mistakes during the construction or renovation process.
- Create realistic 3D models
Many floor plan design tools allow users to create realistic 3D models of their designs. These models can be viewed from any angle, and they can be used to simulate how the space will look and feel once it is built.
- Experiment with different layouts
Floor plan design tools allow users to experiment with different layouts for a space. This can be helpful for finding the best possible layout for a particular space and for meeting the needs of the people who will be using it.
- See how furniture and appliances will fit
Floor plan design tools allow users to add furniture and appliances to their designs. This can be helpful for seeing how different pieces of furniture will fit in a space and for planning the flow of traffic through a space.
- Visualize the space from different perspectives
Floor plan design tools allow users to visualize the space from different perspectives. This can be helpful for understanding how the space will be used and for making sure that it meets the needs of the people who will be using it.
Floor plan design tools are a valuable asset for anyone who is planning to build or renovate a home. These tools can help users to visualize the layout of a space before it is built or renovated, to make design decisions, and to avoid costly mistakes.
Experiment with different design options
Change the layout of walls and rooms
One of the most important design decisions you’ll make is the layout of your walls and rooms. The way you arrange these elements will determine the flow of traffic through your home and the overall feel of the space. With a floor plan design tool, you can easily experiment with different layouts to find the one that works best for you.
Add or remove windows and doors
Windows and doors are another important design element that can affect the look and feel of your home. With a floor plan design tool, you can easily add or remove windows and doors to see how they will affect the layout of your home. You can also experiment with different window and door styles to find the ones that best suit your taste.
Change the size and shape of rooms
If you’re not happy with the size or shape of a room, you can easily change it with a floor plan design tool. Simply drag and drop the walls to resize the room, or use the reshape tool to change the shape of the room. You can also add or remove rooms to create a completely different layout.
Experiment with different furniture and dcor
Once you have the basic layout of your home figured out, you can start to experiment with different furniture and dcor. With a floor plan design tool, you can easily add and remove furniture to see how it will fit in the space. You can also experiment with different colors and textures to create a unique look for your home.
Floor plan design tools are a valuable asset for anyone who is planning to build or renovate a home. These tools allow you to experiment with different design options to find the one that best suits your needs and preferences.
Draw walls, doors, windows, and other objects
One of the most important features of a floor plan design tool is the ability to draw walls, doors, windows, and other objects. This allows you to create a detailed and accurate representation of your home’s layout.
- Walls
Walls are the most basic element of a floor plan. They define the shape and size of rooms, and they can be used to create different layouts. When drawing walls, you can specify the thickness of the wall, the height of the wall, and the type of material that the wall is made of.
- Doors
Doors are used to connect different rooms and spaces. When drawing doors, you can specify the size of the door, the type of door (e.g., swinging door, sliding door, etc.), and the direction that the door opens.
- Windows
Windows are used to let light and air into a space. When drawing windows, you can specify the size of the window, the type of window (e.g., single-hung window, double-hung window, etc.), and the location of the window.
- Other objects
In addition to walls, doors, and windows, you can also draw other objects in a floor plan design tool. These objects can include furniture, appliances, fixtures, and even landscaping elements. When drawing other objects, you can specify the size, shape, and location of the object.
Being able to draw walls, doors, windows, and other objects is essential for creating a detailed and accurate floor plan. Floor plan design tools make it easy to draw these objects, and they provide a variety of tools and features to help you create a floor plan that meets your needs.
Add furniture and appliances
Once you have the basic layout of your home figured out, you can start to add furniture and appliances. This will help you to visualize how the space will be used and to make sure that everything fits properly.
- See how furniture will fit
One of the most important things to consider when adding furniture to a floor plan is how it will fit. You need to make sure that there is enough space for people to move around comfortably and that the furniture is arranged in a way that makes sense.
- Plan for appliances
Appliances are another important consideration when creating a floor plan. You need to make sure that there is enough space for all of the appliances that you need and that they are located in a convenient place.
- Create a realistic layout
When adding furniture and appliances to a floor plan, it is important to create a realistic layout. This means taking into account the size of the space, the shape of the space, and the way that you will be using the space.
- Experiment with different arrangements
Once you have added furniture and appliances to your floor plan, you can experiment with different arrangements to find the one that works best for you. You can use the drag-and-drop feature to move furniture and appliances around until you find the perfect layout.
Adding furniture and appliances to a floor plan is a great way to visualize how the space will be used and to make sure that everything fits properly. Floor plan design tools make it easy to add and remove furniture and appliances, so you can experiment with different arrangements until you find the one that works best for you.
Apply textures and colors to different surfaces
One of the most powerful features of a floor plan design tool is the ability to apply textures and colors to different surfaces. This allows you to create a realistic and visually appealing floor plan that accurately reflects your design vision.
- Add realism to your floor plan
By applying textures and colors to different surfaces, you can add realism to your floor plan. For example, you can use a wood texture for flooring, a tile texture for countertops, and a paint color for walls. This will help to create a more realistic representation of your home’s interior.
- Create a cohesive design
Textures and colors can also be used to create a cohesive design. By using a consistent color scheme and complementary textures, you can create a floor plan that flows well and feels inviting. For example, you could use a light color scheme with natural wood textures to create a warm and inviting space.
- Highlight different areas
Textures and colors can also be used to highlight different areas of your floor plan. For example, you could use a different color for the kitchen to make it stand out from the rest of the house. Or, you could use a different texture for the flooring in the living room to create a more formal space.
- Personalize your floor plan
Finally, textures and colors can be used to personalize your floor plan. By choosing textures and colors that reflect your personal style, you can create a floor plan that is truly unique.
Applying textures and colors to different surfaces is a great way to add realism, create a cohesive design, highlight different areas, and personalize your floor plan. Floor plan design tools make it easy to apply textures and colors, so you can experiment with different options until you find the perfect look for your home.
Create three-dimensional models
Many floor plan design tools allow users to create three-dimensional models of their designs. These models can be viewed from any angle, and they can be used to simulate how the space will look and feel once it is built.
- Visualize the space more realistically
Three-dimensional models can be very helpful for visualizing the space more realistically. This can be especially useful for complex designs or for spaces that are difficult to visualize from a two-dimensional floor plan. Three-dimensional models can help you to see how the space will flow and how different elements will work together.
- Make design decisions
Three-dimensional models can also be used to make design decisions. For example, you can use a three-dimensional model to see how different furniture arrangements will look in a space. You can also use a three-dimensional model to experiment with different lighting options.
- Avoid costly mistakes
Three-dimensional models can help you to avoid costly mistakes during the construction or renovation process. By visualizing the space in three dimensions, you can identify potential problems early on and make changes to your design before it is too late.
- Share your designs with others
Three-dimensional models can be a great way to share your designs with others. You can export your three-dimensional model to a variety of formats, including images, videos, and interactive web presentations. This makes it easy to share your designs with contractors, clients, and friends.
Creating three-dimensional models is a great way to visualize your design, make design decisions, avoid costly mistakes, and share your designs with others. Floor plan design tools make it easy to create three-dimensional models, so you can take advantage of all of these benefits.
Collaborate with others on designs
Floor plan design tools often allow multiple users to collaborate on a design. This can be helpful for projects that involve multiple stakeholders, such as a home renovation or a commercial building design.
- Share designs with others
Floor plan design tools make it easy to share designs with others. You can export your design to a variety of formats, including images, PDFs, and even interactive web presentations. This makes it easy to share your design with contractors, clients, and friends.
- Get feedback from others
Once you have shared your design with others, you can get feedback from them. This feedback can be invaluable for improving your design and making sure that it meets the needs of all stakeholders.
- Work together on designs
Floor plan design tools allow multiple users to work on a design simultaneously. This can be helpful for complex projects that require the input of multiple people.
- Keep track of changes
Floor plan design tools often include features that allow you to track changes to your design. This can be helpful for keeping track of who made changes and when they were made.
Collaborating with others on designs can be a great way to improve your design and make sure that it meets the needs of all stakeholders. Floor plan design tools make it easy to collaborate with others, share designs, get feedback, and track changes.









Related Posts



