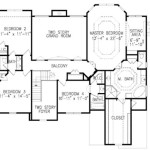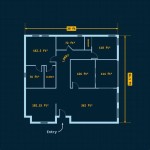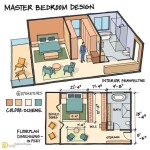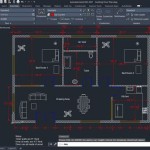Floor plan drawing symbols are a set of standardized symbols used to represent various elements of a building in a floor plan. These symbols help architects, interior designers, and contractors to communicate the layout and design of a building clearly and efficiently.
For instance, a simple circle represents a sink, while a rectangle with a cross inside denotes a window. These symbols enable professionals to quickly understand the placement, size, and type of fixtures, furniture, and other elements within a space.
In the following sections, we will explore the different types of floor plan drawing symbols, their meanings, and how they are used in practice.
Floor plan drawing symbols convey important information about a building’s layout and design. Here are 10 key points to remember:
- Standardized for clear communication
- Represent walls, doors, windows, and fixtures
- Simplify complex designs for easy understanding
- Used by architects, designers, and contractors
- Essential for accurate construction and renovation
- Include furniture, appliances, and other elements
- Can be customized to suit specific needs
- Follow industry standards and regulations
- Convey measurements and dimensions
- Facilitate collaboration and efficient planning
By understanding and using floor plan drawing symbols effectively, professionals can create clear, concise, and informative floor plans that accurately represent the design intent.
Standardized for clear communication
Floor plan drawing symbols are standardized to ensure clear and consistent communication among architects, designers, contractors, and other professionals involved in the building industry.
- Universally recognized: Floor plan drawing symbols are used worldwide, making it easy for professionals from different regions to understand and interpret floor plans.
- Eliminate ambiguity: Standardized symbols eliminate confusion and misinterpretation, ensuring that all parties involved have a clear understanding of the design intent.
- Facilitate collaboration: Standardized symbols enable effective collaboration among team members, as everyone is working with the same set of symbols and conventions.
- Reduce errors: By using standardized symbols, the risk of errors and misunderstandings is minimized, leading to more accurate construction and renovation projects.
In summary, the standardization of floor plan drawing symbols promotes clear communication, eliminates ambiguity, facilitates collaboration, and reduces errors, ensuring the successful execution of building projects.
Represent walls, doors, windows, and fixtures
Floor plan drawing symbols are used to represent various elements of a building, including walls, doors, windows, and fixtures. Each symbol is carefully designed to convey specific information about the element it represents, ensuring clear and concise communication among professionals.
- Walls: Walls are typically represented by thick lines, with the thickness of the line indicating the thickness of the wall. Different types of walls, such as exterior walls, interior walls, and load-bearing walls, are denoted by variations in line weight and style.
- Doors: Doors are represented by a combination of lines and arcs, indicating the location, swing direction, and type of door. Symbols for different types of doors, such as single doors, double doors, and sliding doors, are clearly defined.
- Windows: Windows are represented by rectangles or squares, with additional lines or symbols to indicate the type and style of window. Casement windows, awning windows, and bay windows are just a few examples of the many window symbols used in floor plans.
- Fixtures: Fixtures, such as sinks, toilets, and appliances, are represented by standardized symbols that clearly convey their function and location. These symbols are essential for planning the placement and connections for plumbing, electrical, and other building systems.
By using standardized symbols to represent walls, doors, windows, and fixtures, floor plans provide a clear and comprehensive overview of a building’s layout and design, facilitating effective communication and collaboration among architects, designers, contractors, and other stakeholders.
Simplify complex designs for easy understanding
Floor plan drawing symbols play a crucial role in simplifying complex building designs for easy understanding. By using standardized symbols to represent various elements of a building, floor plans provide a clear and concise visual representation of the design intent.
- Abstract representation: Floor plan drawing symbols abstract complex design elements into simple and recognizable forms. This abstraction allows professionals to quickly grasp the overall layout and arrangement of a building, even if the design itself is intricate.
- Clear communication: Standardized symbols facilitate clear communication among architects, designers, and contractors. By using the same set of symbols, everyone involved in the project can easily understand the design intent, reducing the risk of misinterpretation and errors.
- Enhanced readability: Floor plan drawing symbols enhance the readability of floor plans, especially for complex designs. By breaking down complex elements into simpler symbols, floor plans become more accessible and easier to navigate, even for non-professionals.
- Efficient planning: Simplified floor plans enable efficient planning and decision-making. Architects and designers can quickly assess the, furniture placement, and flow of movement within a building, allowing them to make informed decisions about the design.
In summary, floor plan drawing symbols simplify complex designs for easy understanding by abstracting design elements, facilitating clear communication, enhancing readability, and enabling efficient planning. They are an essential tool for architects, designers, and contractors to effectively communicate and execute building projects.
Used by architects, designers, and contractors
Floor plan drawing symbols are indispensable for architects, designers, and contractors, as they provide a common language for communicating design ideas and construction plans. Architects use floor plan symbols to create initial design concepts, while designers rely on them to develop detailed layouts and specify finishes. Contractors utilize floor plan symbols to interpret design intent and plan the construction process.
For architects, floor plan drawing symbols enable the efficient development of design concepts. By using standardized symbols, architects can quickly sketch out ideas and communicate their vision to clients and collaborators. These symbols allow architects to explore different layouts, space planning options, and design alternatives in a clear and concise manner.
Designers use floor plan drawing symbols to create detailed layouts and specify finishes. They employ symbols to indicate the placement of furniture, fixtures, and equipment, as well as to specify the materials and finishes for walls, floors, and ceilings. Floor plan symbols help designers to create functional and aesthetically pleasing spaces that meet the specific requirements of the project.
Contractors rely on floor plan drawing symbols to interpret design intent and plan the construction process. Symbols provide contractors with clear instructions on the placement, size, and type of building components, such as walls, doors, windows, and fixtures. By understanding the symbols, contractors can accurately estimate materials, labor, and timelines, ensuring the smooth execution of the construction project.
Overall, floor plan drawing symbols are an essential tool for architects, designers, and contractors, enabling them to communicate design ideas, develop detailed plans, and execute construction projects efficiently and accurately.
Essential for accurate construction and renovation
Floor plan drawing symbols are essential for accurate construction and renovation projects. They provide clear instructions and guidelines for builders and contractors, ensuring that the project is executed as per the design intent. Here are four key points highlighting their importance in construction and renovation:
- Precise construction: Floor plan symbols provide precise instructions for the placement, size, and type of building components, such as walls, doors, windows, and fixtures. This precision ensures that builders and contractors can construct the building accurately, avoiding costly errors and rework.
- Accurate material estimation: Floor plan symbols help contractors accurately estimate the materials required for construction or renovation. By understanding the symbols, contractors can calculate the quantities of materials, such as lumber, drywall, and flooring, needed to complete the project efficiently and within budget.
- Efficient project planning: Floor plan symbols facilitate efficient project planning by providing a clear visual representation of the building layout. This allows contractors to plan the construction sequence, allocate resources, and coordinate with subcontractors effectively, ensuring timely project completion.
- Reduced errors and rework: Floor plan symbols help reduce errors and rework by providing clear instructions and eliminating ambiguity. By following the symbols accurately, builders and contractors can minimize the risk of construction mistakes, saving time, money, and resources.
In summary, floor plan drawing symbols are essential for accurate construction and renovation projects. They provide precise instructions, facilitate accurate material estimation, enable efficient project planning, and reduce errors and rework, ensuring the successful execution of building projects.
Include furniture, appliances, and other elements
Floor plan drawing symbols extend beyond representing architectural elements to include symbols for furniture, appliances, and other elements that furnish and equip a space. These symbols provide detailed information about the type, size, and placement of these elements, allowing for precise space planning and interior design.
Furniture symbols represent various types of furniture, including sofas, chairs, tables, beds, and storage units. Each symbol is carefully designed to convey the specific type and dimensions of the furniture, enabling architects and designers to plan the layout of a room and ensure that the furniture fits harmoniously within the space.
Appliance symbols are used to indicate the location and type of appliances within a building. These symbols represent appliances such as refrigerators, stoves, ovens, dishwashers, and washing machines. By including appliance symbols in floor plans, architects and designers can plan for the necessary electrical and plumbing connections, ensuring a functional and efficient space.
Other elements symbols encompass a wide range of items that furnish and equip a space. These symbols include lighting fixtures, plumbing fixtures, and decorative elements such as curtains, rugs, and artwork. By incorporating these symbols into floor plans, architects and designers can provide a comprehensive representation of the interior design scheme and ensure that all elements are coordinated and complement the overall design intent.
In summary, floor plan drawing symbols for furniture, appliances, and other elements play a crucial role in space planning and interior design. They provide detailed information about the type, size, and placement of these elements, enabling architects and designers to create functional, aesthetically pleasing, and well-equipped spaces.
Can be customized to suit specific needs
Floor plan drawing symbols offer flexibility and customization to suit the specific needs of different projects and industries. This adaptability allows architects, designers, and other professionals to tailor the symbols to their unique requirements, ensuring effective communication and accurate representation of design intent.
- Industry-specific symbols: Floor plan drawing symbols can be customized to suit the specific needs of various industries. For instance, healthcare facilities may require specialized symbols for medical equipment, while educational institutions may need symbols for classrooms, libraries, and laboratories.
- Project-specific details: Symbols can be customized to incorporate project-specific details and requirements. Architects and designers can modify symbol shapes, sizes, and attributes to represent unique design elements, such as custom furniture, built-in appliances, or architectural features.
- Company branding: Some organizations may choose to customize floor plan drawing symbols with their company branding. By incorporating their logo or specific color schemes into the symbols, they can enhance brand recognition and create a consistent visual identity across their projects.
- Cultural and regional variations: Floor plan drawing symbols can be adapted to reflect cultural and regional variations. For example, symbols for doors and windows may differ depending on the country or region, ensuring that the plans are easily understood by local builders and contractors.
The ability to customize floor plan drawing symbols provides professionals with the flexibility to create symbols that accurately represent their design intent, meet project-specific requirements, and align with industry standards and cultural contexts.
Follow industry standards and regulations
Floor plan drawing symbols adhere to industry standards and regulations to ensure consistency, accuracy, and universal understanding. These standards are established by professional organizations and regulatory bodies to provide a common language for architects, designers, contractors, and other stakeholders involved in the building industry.
By following industry standards, floor plan drawing symbols promote clear communication and reduce the risk of misinterpretation. Standardized symbols ensure that all parties involved in a project have a shared understanding of the design intent, regardless of their background or experience. This consistency minimizes errors and facilitates efficient collaboration throughout the design and construction process.
Regulations governing floor plan drawing symbols may vary depending on the jurisdiction and the type of building being designed. For instance, building codes and accessibility regulations often specify the use of specific symbols to indicate fire exits, accessible routes, and other safety features. Adhering to these regulations ensures that floor plans comply with legal requirements and provide essential information for building occupants.
Furthermore, industry standards and regulations often evolve to reflect advancements in building technology and design practices. Regular updates to these standards ensure that floor plan drawing symbols remain relevant and up-to-date, enabling professionals to stay abreast of the latest industry best practices and technological innovations. By adhering to industry standards and regulations, floor plan drawing symbols contribute to the safety, functionality, and overall quality of the built environment.
In summary, following industry standards and regulations for floor plan drawing symbols is crucial for ensuring clear communication, minimizing errors, complying with legal requirements, and keeping up with evolving industry practices. Adherence to these standards enhances the accuracy, consistency, and effectiveness of floor plans, ultimately contributing to the successful execution of building projects.
Convey measurements and dimensions
Floor plan drawing symbols play a crucial role in conveying measurements and dimensions within a building design. These symbols provide precise information about the size, shape, and location of various elements, enabling architects, designers, and contractors to accurately plan and construct spaces.
Linear measurements, such as the length and width of walls, are typically indicated using dimension lines. Dimension lines are drawn parallel to the element being measured, with arrowheads at each end. The measurement is written along the dimension line, clearly indicating the distance between two points.
Symbols for doors and windows often incorporate measurements within their representation. The width and height of a door or window are typically noted within the symbol, providing clear dimensions for construction. Additionally, symbols for built-in furniture and fixtures may include measurements to specify their size and placement.
Floor plan drawing symbols also convey measurements through scale. A scale is a graphic representation of the relationship between the size of an object in a drawing and its actual size. By including a scale on the floor plan, architects and designers can accurately convey the dimensions of the building and its components, ensuring that the constructed space design intent.
Overall, floor plan drawing symbols are essential for conveying measurements and dimensions within a building design. They provide precise information about the size, shape, and location of various elements, enabling accurate planning, construction, and communication among architects, designers, and contractors.
Facilitate collaboration and efficient planning
Floor plan drawing symbols play a vital role in facilitating collaboration and efficient planning among architects, designers, contractors, and other stakeholders involved in a building project. By providing a standardized visual language, these symbols enable clear communication and coordination throughout the design and construction process.
During the design phase, floor plan drawing symbols allow architects and designers to share their ideas and concepts effectively. The standardized symbols ensure that all parties have a common understanding of the design intent, reducing the risk of misinterpretation and errors. This facilitates seamless collaboration and enables the team to work together efficiently towards a shared goal.
Floor plan drawing symbols also enhance efficient planning by providing a clear visual representation of the building layout. Contractors can use these symbols to plan the construction sequence, allocate resources, and coordinate with subcontractors. The symbols enable accurate estimation of materials, labor, and timelines, ensuring smooth execution of the construction process and minimizing delays or disruptions.
Furthermore, floor plan drawing symbols facilitate efficient space planning and furniture arrangement. Interior designers can use these symbols to visualize different layout options and determine the optimal placement of furniture, fixtures, and equipment. This enables them to create functional and aesthetically pleasing spaces that meet the specific requirements of the project.
In summary, floor plan drawing symbols are essential for facilitating collaboration and efficient planning in building projects. They provide a standardized visual language that enables clear communication, seamless coordination, accurate planning, and optimized space utilization, ultimately contributing to the successful execution and delivery of high-quality buildings.










Related Posts








