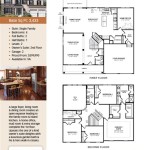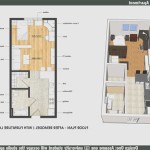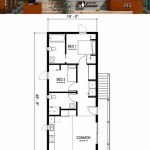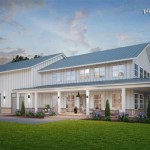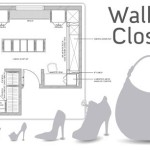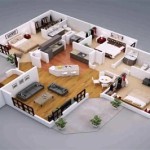Floor Plan Layout refers to the arrangement and design of spaces within a building or structure. It involves determining room sizes, shapes, and relationships to create a functional and aesthetically pleasing interior space. Floor plans are essential for architects, interior designers, and builders to visualize and create efficient floor plans that meet the needs of occupants.
From residential homes to commercial offices and public buildings, floor plan layout plays a crucial role in enhancing the functionality, comfort, and overall user experience of a space. For example, in a residential home, a well-designed floor plan can optimize natural light, improve traffic flow, and create a sense of spaciousness. In commercial settings, floor plans can maximize space utilization, promote collaboration, and enhance productivity.
In the following sections, we will delve into the key principles, considerations, and techniques involved in floor plan layout. By understanding the elements of a floor plan and applying best practices, architects and designers can create spaces that are both functional, aesthetically pleasing, and meet the specific needs of their occupants.
Effective floor plan layout considers several key aspects to ensure functionality, aesthetics, and user satisfaction. Here are 10 important points to keep in mind:
- Define Space Purpose
- Maximize Natural Light
- Ensure Proper Ventilation
- Create Efficient Traffic Flow
- Consider Room Adjacencies
- Optimize Space Utilization
- Incorporate Storage Solutions
- Maintain Privacy and Comfort
- Comply with Building Codes
- Consider Accessibility
By addressing these points, architects and designers can create floor plans that meet the specific needs of occupants and enhance the overall functionality and livability of a space.
Define Space Purpose
Defining the purpose of each space is fundamental to creating a functional and efficient floor plan layout. Understanding the intended use of a room or area helps determine its size, shape, and relationship to other spaces.
- Determine Function: Identify the primary activity or purpose of the space, whether it’s a bedroom, living room, kitchen, office, or storage area.
- Consider Users: Think about who will be using the space and their specific needs. For example, a child’s bedroom may require more play space, while a home office should prioritize storage and ergonomics.
- Analyze Activities: Map out the activities that will take place in the space and ensure the layout supports those activities efficiently. For instance, a kitchen should have a logical flow between the refrigerator, sink, and stove.
- Establish Adjacencies: Determine which spaces need to be connected or adjacent to each other for convenience and functionality. For example, a laundry room may be best located near bedrooms or bathrooms.
By clearly defining the purpose of each space, architects and designers can create floor plans that are tailored to the specific needs of occupants and optimize the functionality and livability of the building.
Maximize Natural Light
Incorporating natural light into a floor plan layout offers numerous benefits, including improved occupant well-being, reduced energy consumption, and enhanced aesthetics. To maximize natural light, architects and designers should consider the following strategies:
1. Utilize Windows and Skylights: Windows and skylights are the primary sources of natural light in a building. Place windows strategically to capture daylight throughout the day. Consider the orientation of the building and the path of the sun to optimize window placement. Skylights can also be employed to bring light into interior spaces that lack exterior walls.
2. Choose Large Windows and Minimize Obstructions: Opt for windows with larger surface areas to allow more natural light to enter. Avoid placing furniture or other objects that may obstruct windows, blocking the flow of light. Keep window treatments simple and sheer to maximize light transmission.
3. Employ Light-Colored Finishes: Light-colored walls, ceilings, and flooring reflect and amplify natural light, making spaces feel brighter and more inviting. Avoid using dark or highly saturated colors, as they can absorb light and create a gloomy atmosphere.
4. Consider Open Floor Plans: Open floor plans, with fewer walls and obstructions, allow natural light to penetrate deeper into a space. This approach is particularly effective in areas with limited exterior walls or windows.
By implementing these strategies, architects and designers can create floor plans that harness the power of natural light to create healthier, more energy-efficient, and visually appealing spaces.
Ensure Proper Ventilation
Proper ventilation is crucial for maintaining a healthy and comfortable indoor environment. In floor plan layout, architects and designers must consider strategies to ensure adequate air circulation and prevent the accumulation of pollutants.
1. Cross-Ventilation: Cross-ventilation involves creating openings on opposite sides of a space to facilitate air movement. Windows, doors, and vents can be strategically placed to allow fresh air to enter and stale air to escape. Cross-ventilation is particularly effective in naturally cooling a space and reducing reliance on mechanical ventilation systems.
2. Natural Ventilation: Natural ventilation utilizes natural forces, such as wind and thermal buoyancy, to move air through a building. Windows, vents, and chimneys can be designed to capture prevailing breezes and create a natural airflow. This approach is energy-efficient and can provide a comfortable indoor environment.
3. Mechanical Ventilation: In cases where natural ventilation is insufficient, mechanical ventilation systems may be employed. These systems use fans, ducts, and vents to circulate and exhaust air. Mechanical ventilation can be used to control temperature, humidity, and air quality, ensuring a healthy indoor environment.
4. Air Quality Control: Proper ventilation helps maintain good indoor air quality by removing pollutants, such as volatile organic compounds (VOCs), dust, and moisture. This is particularly important in spaces with limited natural ventilation or high occupant density. Air purifiers and other air quality control devices can be incorporated into the floor plan to enhance air quality.
By implementing these strategies, architects and designers can create floor plans that ensure proper ventilation, contributing to the health, comfort, and well-being of occupants.
Create Efficient Traffic Flow
Efficient traffic flow ensures smooth and safe movement of occupants within a space. In floor plan layout, architects and designers must carefully consider the arrangement of spaces and circulation paths to minimize congestion and promote functionality.
- Define Main Circulation Paths: Identify the primary paths of movement within the space, such as corridors, hallways, and entryways. These paths should be wide enough to accommodate the anticipated volume of traffic and allow for easy maneuverability.
- Avoid Bottlenecks: Analyze the floor plan to identify potential bottlenecks or areas where traffic may become congested. Widen these areas or reconfigure the layout to eliminate obstacles and improve flow.
- Create Clear Sight Lines: Ensure clear sight lines along main circulation paths to enhance visibility and reduce the risk of collisions. Avoid placing obstructions, such as columns or bulky furniture, that may block lines of sight.
- Separate Public and Private Areas: Clearly define and separate public and private areas within the floor plan. Public areas, such as living rooms and kitchens, should be easily accessible, while private areas, such as bedrooms and bathrooms, should be more secluded and offer privacy.
By implementing these strategies, architects and designers can create floor plans that facilitate efficient traffic flow, ensuring a smooth and safe movement of occupants within the space.
Consider Room Adjacencies
In floor plan layout, considering room adjacencies is crucial for creating functional and efficient spaces. Adjacencies refer to the relationship and proximity of different rooms within a building. Careful planning of room adjacencies can enhance convenience, improve traffic flow, and support the overall functionality of a space.
1. Functional Relationships: Analyze the functional relationships between different rooms and group them accordingly. For instance, in a residential home, the kitchen should be adjacent to the dining room for easy serving of meals. Similarly, in an office setting, meeting rooms should be located near private offices for convenient access.
2. Traffic Flow: Consider the traffic flow patterns within the space and position rooms to minimize unnecessary movement and congestion. For example, in a hospital, patient rooms should be located near the nurse’s station to facilitate efficient care. In a retail store, the checkout counter should be placed near the exit to streamline customer flow.
3. Privacy and Noise Control: Pay attention to privacy and noise control when determining room adjacencies. Private areas, such as bedrooms and bathrooms, should be placed away from high-traffic areas to ensure privacy. Rooms that generate noise, such as laundry rooms or mechanical rooms, should be isolated from noise-sensitive areas like bedrooms and libraries.
4. Shared Spaces: Identify shared spaces that can be used by multiple rooms. For example, in a small apartment, a combined living and dining area can create a more spacious and versatile space. In an office building, a shared conference room can accommodate meetings of different departments.
By carefully considering room adjacencies, architects and designers can create floor plans that optimize functionality, enhance traffic flow, and contribute to the overall comfort and efficiency of a space.
Optimize Space Utilization
Optimizing space utilization is crucial in floor plan layout to maximize the functionality and efficiency of a space, especially in smaller areas or when accommodating specific requirements. Here are some key strategies to consider:
1. Built-in Furniture and Storage: Incorporate built-in furniture and storage solutions to make the most of available space. Built-in shelves, cabinets, and closets can be customized to fit specific areas and provide ample storage without taking up additional floor space. This approach is particularly useful in small spaces, such as apartments or studios, where every square foot is valuable.
2. Multi-Purpose Spaces: Plan for rooms that can serve multiple functions to maximize space utilization. For instance, a guest room can double as a home office, or a living room can incorporate a dining area. Multi-purpose spaces allow for greater flexibility and adaptability, especially in smaller homes or apartments.
3. Vertical Storage: Utilize vertical space by incorporating tall shelves, cabinets, and drawers. This is an effective way to store items and maximize vertical space, especially in areas with limited floor space. Vertical storage solutions are particularly useful in kitchens, bathrooms, and laundry rooms.
4. Space-Saving Furniture: Choose furniture pieces that are designed to save space. Consider nesting tables, ottomans with built-in storage, and foldable chairs that can be easily stored when not in use. Space-saving furniture allows for flexibility and efficient use of space, especially in smaller areas or rooms with multiple functions.
By implementing these strategies, architects and designers can optimize space utilization in floor plan layouts, creating functional and efficient spaces that meet the specific needs and requirements of occupants.
Incorporate Storage Solutions
Incorporating ample and efficient storage solutions is crucial in floor plan layout to maintain a clutter-free and organized space. By carefully considering storage needs and implementing effective strategies, architects and designers can create functional and aesthetically pleasing spaces that maximize space utilization and enhance the overall livability of a building.
- Built-in Storage:
Built-in storage solutions, such as cabinets, shelves, and drawers, can be seamlessly integrated into walls, closets, and other spaces to provide ample storage without taking up additional floor space. This approach is particularly useful in smaller areas or rooms with limited space, as it allows for a more efficient and organized use of vertical space.
- Multi-Purpose Furniture:
Incorporating furniture pieces that serve multiple functions can significantly enhance storage capacity and space utilization. Ottomans with built-in storage, beds with drawers, and tables with hidden compartments can provide additional storage without compromising on aesthetics or functionality. This approach is ideal for small spaces or rooms that require both style and functionality.
- Vertical Storage:
Maximizing vertical space is crucial in floor plan layout, especially in areas with limited floor space. Utilizing tall shelves, cabinets, and drawers allows for efficient storage of items without taking up valuable floor space. Vertical storage solutions are particularly useful in kitchens, bathrooms, and laundry rooms, where space is often at a premium.
- Hidden Storage:
Incorporating hidden storage solutions, such as concealed shelves, drawers, and compartments, can help maintain a clean and clutter-free space. By utilizing spaces that are often overlooked, such as under stairs or behind walls, architects and designers can create additional storage capacity without compromising on aesthetics or functionality.
By carefully considering storage needs and implementing these effective strategies, architects and designers can create floor plans that optimize space utilization, enhance functionality, and contribute to the overall comfort and livability of a space.
Maintain Privacy and Comfort
Maintaining privacy and comfort is a crucial aspect of floor plan layout, as it directly affects the well-being and satisfaction of occupants. By implementing thoughtful design strategies, architects and designers can create spaces that provide a sense of privacy and promote comfort for all users.
1. Zoning and Separation:
Dividing a space into distinct zones or areas can help maintain privacy and create a sense of separation. For example, in a residential home, separating the private areas, such as bedrooms and bathrooms, from public areas, such as the living room and kitchen, ensures privacy for occupants. Similarly, in an office setting, creating separate workspaces for individual employees or teams can minimize distractions and enhance privacy.
2. Visual and Acoustic Privacy:
Incorporating design elements that provide visual and acoustic privacy can significantly enhance the comfort and privacy of a space. Visual privacy can be achieved through the use of partitions, screens, or strategically placed furniture to block direct lines of sight. Acoustic privacy, on the other hand, can be improved by utilizing sound-absorbing materials, such as carpets, curtains, or acoustic panels, to reduce noise levels and create a more peaceful environment.
3. Natural Light and Ventilation:
Access to natural light and proper ventilation can greatly contribute to the comfort and well-being of occupants. Incorporating windows and skylights into the floor plan allows for natural light to penetrate the space, creating a brighter and more inviting atmosphere. Additionally, ensuring adequate ventilation through windows, doors, or mechanical systems helps maintain good air quality and prevents the buildup of stale air, contributing to the overall comfort and health of occupants.
4. Personalization and Control:
Providing occupants with the ability to personalize and control their environment can enhance their comfort and sense of privacy. This can be achieved by incorporating adjustable lighting, allowing for the control of light intensity and ambiance. Additionally, providing operable windows or vents allows occupants to regulate airflow and temperature, creating a more comfortable and personalized space.
By thoughtfully considering these factors and implementing effective design strategies, architects and designers can create floor plans that not only meet functional requirements but also prioritize the privacy and comfort of occupants, contributing to a more pleasant and fulfilling living or working environment.
Comply with Building Codes
Adhering to building codes is paramount in floor plan layout to ensure the safety, health, and well-being of occupants. Building codes are a set of regulations established by local authorities to govern the design, construction, and maintenance of buildings. Compliance with building codes is mandatory and crucial for obtaining building permits and ensuring the structural integrity and habitability of a building.
Building codes cover various aspects of floor plan layout, including:
- Fire Safety: Building codes specify requirements for fire-resistant materials, fire-rated walls and doors, and emergency exits to ensure safe evacuation in case of a fire.
- Structural Integrity: Codes regulate the use of appropriate building materials and structural elements to ensure the stability and load-bearing capacity of the building.
- Accessibility: Building codes mandate accessibility features for individuals with disabilities, such as ramps, elevators, and accessible restrooms, to ensure equal access and inclusivity.
Architects and designers must carefully review and adhere to building codes when developing floor plans. Failure to comply can result in costly revisions, delays in construction, and potential legal liabilities. By ensuring compliance, architects and designers can create safe, habitable, and code-compliant spaces that meet the regulatory requirements.
Consider Accessibility
Accessibility considerations are crucial in floor plan layout to ensure that a space is inclusive and accessible to all individuals, including those with disabilities or impairments. By incorporating accessible design principles, architects and designers can create environments that promote independence, dignity, and equal access for everyone.
Building codes and accessibility guidelines provide specific requirements for accessible floor plan layout. These requirements include:
- Accessible Circulation Paths: All circulation paths, including corridors, doorways, and ramps, must be wide enough to accommodate wheelchairs and other mobility devices. Clear and unobstructed paths must be provided to ensure safe and easy movement throughout the space.
- Accessible Entrances and Exits: Building entrances and exits must be accessible to individuals with disabilities. This includes providing ramps or elevators for wheelchair access, automatic door openers, and accessible door hardware.
- Accessible Restrooms: Restrooms must be designed to meet accessibility standards, including providing accessible stalls, grab bars, and sinks that are accessible from a seated position.
In addition to these specific requirements, architects and designers should consider the following best practices for accessible floor plan layout:
- Universal Design: Employ universal design principles to create spaces that are accessible and usable by people with a wide range of abilities and disabilities. This includes avoiding physical barriers, providing clear signage, and considering the needs of individuals with sensory impairments.
- Adaptability and Flexibility: Design spaces that can be easily adapted or modified to meet the changing needs of occupants. This includes providing flexible furniture arrangements, adjustable fixtures, and accessible technology.
- Collaboration with Experts: Collaborate with accessibility experts, disability advocacy groups, and individuals with disabilities to ensure that the floor plan meets the specific needs of the intended users.
By carefully considering accessibility in floor plan layout, architects and designers can create inclusive and equitable spaces that empower individuals with disabilities to live and work independently, with dignity and respect.









Related Posts

