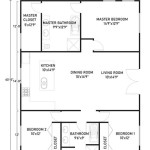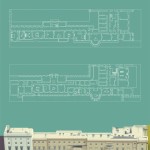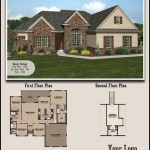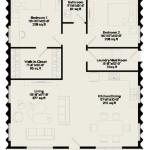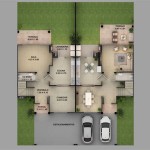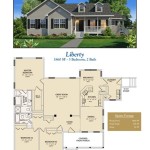
A floor plan planner is a software application that allows users to create and modify floor plans. Floor plans are two-dimensional drawings that show the layout of a room or building, including the placement of walls, doors, windows, and furniture. Floor plan planners can be used for a variety of purposes, including interior design, architecture, and construction. They can also be used to create virtual walkthroughs of buildings, which can be helpful for marketing and planning purposes.
Floor plan planners typically offer a variety of features, including the ability to draw walls, doors, and windows; add furniture and other objects; and change the color and texture of surfaces. Some floor plan planners also include features such as 3D visualization, which allows users to see a realistic rendering of their floor plan. Floor plan planners can be used by anyone, from homeowners to professional designers, and they can be a valuable tool for anyone who wants to create or modify a floor plan.
In the next section, we’ll discuss some of the most popular floor plan planners on the market and their features. We’ll also provide some tips for choosing the right floor plan planner for your needs.
Floor plan planners are software applications that allow users to create and modify floor plans. They offer a variety of features, including the ability to:
- Draw walls, doors, and windows
- Add furniture and other objects
- Change the color and texture of surfaces
- Create 3D visualizations
- Collaborate with others
- Export floor plans in a variety of formats
- Create virtual walkthroughs
- Generate material lists
- Estimate construction costs
Floor plan planners can be used by anyone, from homeowners to professional designers, and they can be a valuable tool for anyone who wants to create or modify a floor plan.
Draw Walls
Drawing walls is one of the most basic tasks in floor plan planning. To draw a wall, simply click on the “Wall” tool in the toolbar and then click on the starting point of the wall. Move the mouse to the endpoint of the wall and click again to complete the wall. You can also use the keyboard shortcuts “W” to start drawing a wall and “Enter” to complete the wall.
Walls can be drawn in a variety of ways. You can draw straight walls, curved walls, or even walls with multiple segments. To draw a curved wall, simply click and hold the mouse button down as you move the mouse. To create a wall with multiple segments, simply click to create each segment of the wall.
Once you have drawn a wall, you can change its properties, such as its length, height, and thickness. You can also change the color and texture of the wall. To change the properties of a wall, simply select the wall and then click on the “Properties” tab in the toolbar.
Draw Doors
Doors are another important element of floor plans. To draw a door, simply click on the “Door” tool in the toolbar and then click on the starting point of the door. Move the mouse to the endpoint of the door and click again to complete the door. You can also use the keyboard shortcut “D” to start drawing a door and “Enter” to complete the door.
Doors can be drawn in a variety of ways. You can draw single doors, double doors, or even sliding doors. You can also change the size, shape, and color of the door. To change the properties of a door, simply select the door and then click on the “Properties” tab in the toolbar.
Draw Windows
Windows are another important element of floor plans. To draw a window, simply click on the “Window” tool in the toolbar and then click on the starting point of the window. Move the mouse to the endpoint of the window and click again to complete the window. You can also use the keyboard shortcut “W” to start drawing a window and “Enter” to complete the window.
Windows can be drawn in a variety of ways. You can draw single windows, double windows, or even bay windows. You can also change the size, shape, and color of the window. To change the properties of a window, simply select the window and then click on the “Properties” tab in the toolbar.
Once you have drawn all of the walls, doors, and windows in your floor plan, you can then add furniture and other objects to complete your design.
Add Furniture and Other Objects
Once you have drawn the basic structure of your floor plan, you can start to add furniture and other objects to complete your design. To add furniture, simply click on the “Furniture” tool in the toolbar and then select the type of furniture you want to add. You can choose from a variety of furniture items, including beds, chairs, sofas, tables, and desks.
Once you have selected the type of furniture you want to add, simply click on the floor plan where you want to place the furniture. The furniture will be automatically added to the floor plan and you can then move it around and resize it as needed. You can also change the color and texture of the furniture to match your design.
In addition to furniture, you can also add other objects to your floor plan, such as appliances, plants, and artwork. To add an object, simply click on the “Objects” tool in the toolbar and then select the type of object you want to add. You can choose from a variety of objects, including appliances, plants, artwork, and even people.
Once you have added all of the furniture and objects to your floor plan, you can then save your design and share it with others. You can also export your floor plan in a variety of formats, such as PDF, JPG, and PNG.
Paragraph after details
Floor plan planners are a valuable tool for anyone who wants to create or modify a floor plan. They are easy to use and offer a variety of features that can help you create a realistic and accurate floor plan. With a floor plan planner, you can quickly and easily create a floor plan for your home, office, or any other space.
Change the color and texture of surfaces
Once you have drawn the basic structure of your floor plan and added furniture and other objects, you can start to customize the look of your floor plan by changing the color and texture of surfaces. To change the color or texture of a surface, simply select the surface and then click on the “Properties” tab in the toolbar.
In the “Properties” tab, you will find a variety of options for changing the color and texture of the surface. You can choose from a variety of colors and textures, or you can upload your own custom textures. You can also change the glossiness and transparency of the surface.
Changing the color and texture of surfaces can be a great way to add personality to your floor plan. You can use different colors and textures to create different moods and atmospheres. For example, you could use light colors and textures to create a bright and airy space, or you could use dark colors and textures to create a more dramatic and sophisticated space.
Here are some tips for changing the color and texture of surfaces in your floor plan:
- Use a variety of colors and textures to create a more interesting and visually appealing space.
- Consider the overall mood and atmosphere you want to create when choosing colors and textures.
- Don’t be afraid to experiment with different colors and textures to find the perfect combination for your space.
Once you have changed the color and texture of all the surfaces in your floor plan, you can then save your design and share it with others. You can also export your floor plan in a variety of formats, such as PDF, JPG, and PNG.
Create 3D visualizations
3D visualizations are a great way to create a realistic and immersive experience of your floor plan. With 3D visualizations, you can see your floor plan from all angles and get a better sense of the space. This can be especially helpful when you are trying to decide on the layout of your furniture or when you are trying to visualize how a new addition or renovation will look.
- Walk through your floor plan
With 3D visualizations, you can walk through your floor plan and get a feel for the space. This can help you to identify any potential problems with the layout or design of your floor plan. You can also use 3D visualizations to show your clients or contractors what your floor plan will look like when it is completed.
- View your floor plan from all angles
3D visualizations allow you to view your floor plan from all angles. This can be helpful when you are trying to decide on the best layout for your furniture or when you are trying to visualize how a new addition or renovation will look. You can also use 3D visualizations to create marketing materials for your property.
- Create realistic renderings
3D visualizations can be used to create realistic renderings of your floor plan. These renderings can be used for a variety of purposes, such as marketing, presentations, and construction planning. Realistic renderings can help you to visualize your floor plan in a more realistic way and to make better decisions about the design and layout of your space.
- Collaborate with others
3D visualizations can be shared with others, which makes it easy to collaborate on the design of your floor plan. You can share your 3D visualizations with your clients, contractors, or other members of your team. This can help to ensure that everyone is on the same page and that the final product meets your expectations.
3D visualizations are a valuable tool for anyone who wants to create or modify a floor plan. They can help you to visualize your floor plan in a more realistic way and to make better decisions about the design and layout of your space.
Collaborate with others
Floor plan planners are a collaborative tool that allows multiple users to work on the same floor plan at the same time. This can be helpful for a variety of reasons, such as:
- Getting feedback from others
When you are working on a floor plan, it can be helpful to get feedback from others. This can help you to identify any potential problems with the layout or design of your floor plan. You can also use feedback from others to get new ideas for your floor plan.
- Working on a project with others
If you are working on a project with others, such as a new home or addition, you can use a floor plan planner to collaborate on the design. This can help to ensure that everyone is on the same page and that the final product meets everyone’s expectations.
- Sharing your floor plan with others
Once you have created a floor plan, you can share it with others. This can be helpful for a variety of reasons, such as getting feedback from others, sharing your floor plan with contractors, or marketing your property.
- Keeping track of changes
When multiple people are working on a floor plan, it can be difficult to keep track of changes. Floor plan planners typically have a history feature that allows you to see who made changes to the floor plan and when the changes were made. This can help to ensure that everyone is on the same page and that no changes are lost.
To collaborate with others on a floor plan, simply invite them to the project. Once they have accepted the invitation, they will be able to view and edit the floor plan. You can also control the level of access that each user has to the floor plan. For example, you can give some users permission to only view the floor plan, while giving other users permission to make changes to the floor plan.
Floor plan planners are a valuable tool for anyone who wants to collaborate on the design of a floor plan. They can help to ensure that everyone is on the same page and that the final product meets everyone’s expectations.
Export floor plans in a variety of formats
Once you have created a floor plan, you may need to export it in a variety of formats. This could be for a variety of reasons, such as sharing your floor plan with others, submitting your floor plan to a contractor, or marketing your property.
Floor plan planners typically allow you to export your floor plan in a variety of formats, including:
- PDF
PDF is a popular format for exporting floor plans. PDF files are portable and can be viewed on any device. PDF files can also be printed easily.
- JPG
JPG is a common image format. JPG files are compressed, which makes them smaller in size than other file formats. JPG files can be easily shared online and are suitable for most purposes.
- PNG
PNG is another popular image format. PNG files are lossless, which means that they do not lose any quality when they are compressed. PNG files are suitable for high-quality printing and are also suitable for use on the web.
- DXF
DXF is a CAD file format. DXF files can be imported into CAD software, such as AutoCAD. DXF files are suitable for sharing with contractors or other professionals who need to edit your floor plan.
- SVG
SVG is a vector graphic file format. SVG files are scalable, which means that they can be resized without losing any quality. SVG files are suitable for use on the web and can also be printed.
When exporting your floor plan, you may need to choose the appropriate file format based on your needs. For example, if you need to share your floor plan with someone who does not have CAD software, you may want to export your floor plan in PDF or JPG format. If you need to edit your floor plan in CAD software, you may want to export your floor plan in DXF format.
Once you have chosen the appropriate file format, you can export your floor plan by clicking on the “Export” button in the toolbar. You will then be prompted to choose a filename and location for your exported file.
Exporting your floor plan in a variety of formats can be a valuable tool for sharing your floor plan with others, submitting your floor plan to a contractor, or marketing your property.
Conclusion:
Floor plan planners are a versatile tool that can be used for a variety of purposes. They can be used to create simple floor plans for small spaces, or they can be used to create complex floor plans for large buildings. Floor plan planners can also be used to create 3D visualizations of your floor plan, which can be helpful for marketing or presentations.
One of the most important features of floor plan planners is the ability to export floor plans in a variety of formats. This allows you to share your floor plan with others, submit your floor plan to a contractor, or market your property. When exporting your floor plan, you can choose from a variety of file formats, including PDF, JPG, PNG, DXF, and SVG. Each file format has its own advantages and disadvantages, so it is important to choose the appropriate file format based on your needs.
With the ability to export floor plans in a variety of formats, floor plan planners are a valuable tool for anyone who needs to create or modify a floor plan.
Create virtual walkthroughs
Virtual walkthroughs are a great way to visualize your floor plan and to get a better sense of the space. Virtual walkthroughs allow you to walk through your floor plan and explore the space from different angles. This can be especially helpful when you are trying to decide on the layout of your furniture or when you are trying to visualize how a new addition or renovation will look.
To create a virtual walkthrough, you will need to export your floor plan in a 3D format. Once you have exported your floor plan, you can import it into a virtual walkthrough software program. Virtual walkthrough software programs allow you to create a realistic and immersive experience of your floor plan. You can walk through your floor plan, view it from different angles, and even add furniture and other objects to the space.
Virtual walkthroughs can be used for a variety of purposes, such as:
- Marketing
Virtual walkthroughs can be used to market your property. You can create a virtual walkthrough of your home or business and share it with potential buyers or clients. Virtual walkthroughs can help to showcase your property and to give potential buyers or clients a better sense of the space.
- Presentations
Virtual walkthroughs can be used for presentations. You can create a virtual walkthrough of your project and share it with your team or clients. Virtual walkthroughs can help to visualize your project and to communicate your ideas more effectively.
- Planning
Virtual walkthroughs can be used for planning purposes. You can create a virtual walkthrough of your space and use it to plan your furniture layout or to visualize how a new addition or renovation will look. Virtual walkthroughs can help you to make better decisions about the design and layout of your space.
Creating a virtual walkthrough can be a great way to visualize your floor plan and to get a better sense of the space. Virtual walkthroughs can be used for a variety of purposes, such as marketing, presentations, and planning. With virtual walkthroughs, you can create a realistic and immersive experience of your floor plan and share it with others.
Generate material lists
Material lists are a valuable tool for contractors and homeowners alike. They can help to ensure that all of the necessary materials are ordered and on-site before construction begins. Floor plan planners can be used to generate material lists, which can save time and money.
- Quantities
Floor plan planners can generate material lists that include the quantities of each material needed. This can help to ensure that the correct amount of materials is ordered and delivered to the job site.
- Dimensions
Floor plan planners can also generate material lists that include the dimensions of each material. This can help to ensure that the materials are the correct size and shape for the project.
- Materials
Floor plan planners can generate material lists that include the specific materials needed for the project. This can help to ensure that the correct materials are ordered and used.
- Costs
Some floor plan planners can also generate material lists that include the costs of each material. This can help to estimate the cost of the project and to make sure that the project stays within budget.
Generating a material list is a valuable tool for contractors and homeowners alike. It can help to ensure that all of the necessary materials are ordered and on-site before construction begins. Floor plan planners can be used to generate material lists, which can save time and money.
Estimate construction costs
Floor plan planners can also be used to estimate construction costs. This can be helpful for budgeting purposes and for making sure that the project stays within budget. To estimate construction costs, floor plan planners typically use a variety of factors, such as:
- The size of the project
- The complexity of the project
- The location of the project
- The materials used
- The labor costs
Once these factors have been taken into account, the floor plan planner can generate an estimate of the construction costs. This estimate can be used to budget for the project and to make sure that the project stays within budget.
It is important to note that the construction cost estimate generated by a floor plan planner is just an estimate. The actual construction costs may vary depending on a variety of factors, such as the availability of materials and labor, the weather, and the contractor’s schedule. However, the construction cost estimate generated by a floor plan planner can be a valuable tool for budgeting purposes and for making sure that the project stays within budget.
Here are some tips for estimating construction costs using a floor plan planner:
- Use a floor plan planner that includes a cost estimator.
- Provide the floor plan planner with accurate information about the project, including the size, complexity, location, materials, and labor costs.
- Review the construction cost estimate carefully and make sure that it is reasonable.
- Be prepared to adjust the construction cost estimate as needed based on changes to the project.
By following these tips, you can use a floor plan planner to estimate construction costs and to make sure that your project stays within budget.









Related Posts

