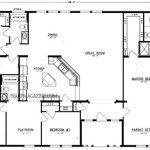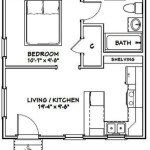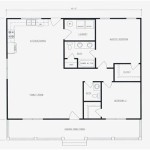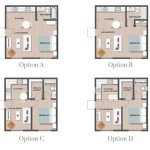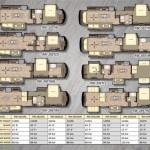Floor plan tools refer to software or online platforms designed to create, modify, and visualize floor plans, which are scaled drawings showcasing the layout and dimensions of a building or room. These tools empower users to conceptualize, plan, and document spaces efficiently.
In the realm of interior design and architecture, floor plans play a crucial role. Whether it’s designing a new home, renovating a room, or simply visualizing the arrangement of furniture, floor plans provide a comprehensive overview of a space. They are indispensable for ensuring that design meets both functional and aesthetic requirements.
Today, floor plan tools have evolved to offer a wide range of features and capabilities, catering to both professionals and laypeople. From basic drag-and-drop functionality to advanced 3D modeling and collaboration tools, these platforms have democratized the process of creating floor plans, making them more accessible and intuitive than ever before.
Floor plan tools offer a plethora of benefits for users, including:
- Ease of use
- Time-saving
- Cost-effective
- Accurate planning
- Versatile applications
- Enhanced communication
- Improved decision-making
- Professional presentation
By leveraging the capabilities of floor plan tools, individuals and professionals alike can streamline the process of designing, renovating, and managing spaces.
Ease of use
One of the primary advantages of floor plan tools is their ease of use. These tools are designed with user-friendly interfaces and intuitive functionality, making them accessible to individuals with varying levels of technical expertise.
Many floor plan tools offer drag-and-drop functionality, allowing users to effortlessly add, remove, and rearrange elements within their floor plan. This intuitive approach eliminates the need for complex commands or coding, making it easy for anyone to create and modify floor plans.
Furthermore, floor plan tools often provide a library of pre-designed symbols and templates, which can be easily dragged and dropped into the floor plan. This feature saves users time and effort, as they can quickly select and insert common elements such as walls, doors, windows, and furniture.
Additionally, many floor plan tools offer real-time editing capabilities, allowing multiple users to collaborate on a floor plan simultaneously. This feature is particularly beneficial for teams working on complex projects, as it ensures that everyone is working on the most up-to-date version of the floor plan.
The ease of use offered by floor plan tools makes them an ideal solution for a wide range of users, from homeowners and DIY enthusiasts to professional architects and interior designers.
Time-saving
Floor plan tools offer significant time-saving benefits throughout the design and planning process.
Faster creation and modification: Compared to traditional methods of creating floor plans using pen and paper or CAD software, floor plan tools provide a much faster and more efficient way to create and modify floor plans. With drag-and-drop functionality and pre-designed symbols, users can quickly create a floor plan from scratch or modify an existing one in a matter of minutes.
Real-time collaboration: Floor plan tools with real-time collaboration features allow multiple users to work on the same floor plan simultaneously. This eliminates the need for manual merging of changes, saving time and reducing the risk of errors.
Automated calculations: Floor plan tools can perform automated calculations such as area, perimeter, and volume. This saves users the time and effort of performing these calculations manually, ensuring accuracy and consistency.
Easy sharing and export: Floor plan tools make it easy to share and export floor plans in a variety of formats, including PDF, PNG, and JPG. This allows users to quickly share their floor plans with colleagues, clients, or contractors, saving time and streamlining communication.
Overall, the time-saving benefits of floor plan tools can significantly improve productivity and efficiency for individuals and teams involved in the design and planning of spaces.
Cost-effective
Floor plan tools offer significant cost-saving benefits compared to traditional methods of creating and modifying floor plans.
Elimination of manual labor: Floor plan tools automate many tasks that would otherwise require manual labor, such as drafting, redrawing, and calculations. This can save businesses and individuals considerable time and money.
Reduced material waste: With accurate floor plans, users can minimize material waste by ensuring that they order the correct quantities of materials and avoid costly mistakes during construction or renovation projects.
Improved space utilization: Floor plan tools help users optimize space utilization by providing a visual representation of how furniture and other elements will fit within a space. This can lead to more efficient use of space and reduced costs associated with unused or underutilized areas.
Collaboration and communication: Floor plan tools facilitate collaboration and communication among team members, reducing the need for costly site visits and meetings. Real-time collaboration features allow multiple users to work on the same floor plan simultaneously, ensuring that everyone is on the same page and reducing the risk of errors.
Overall, the cost-saving benefits of floor plan tools can provide a significant return on investment for businesses and individuals involved in the design and planning of spaces.
Accurate planning
Floor plan tools contribute significantly to accurate planning by providing users with precise measurements, scale, and visual representations of spaces.
- Accurate measurements and scale: Floor plan tools allow users to create floor plans with precise measurements and scale, ensuring that the dimensions of the space are accurately represented. This is crucial for ensuring that furniture, fixtures, and other elements fit correctly within the space and that construction or renovation projects are carried out according to plan.
- Visualization and collision detection: Floor plan tools provide a visual representation of the space, allowing users to see how different elements will fit together. This helps identify potential conflicts or overlaps between elements, ensuring that the design is feasible and functional.
- Code compliance: Floor plan tools can assist users in ensuring that their designs comply with building codes and regulations. Many tools include features that automatically check for code violations, such as incorrect room sizes or insufficient exits. This helps users avoid costly mistakes and delays during the construction or renovation process.
- Realistic rendering: Some floor plan tools offer realistic 3D rendering capabilities, allowing users to create photorealistic images of their designs. This can be particularly useful for visualizing how the space will look once it is built or renovated, helping users make informed decisions about materials, finishes, and furniture.
By providing users with accurate planning tools, floor plan tools help ensure that spaces are designed and built to meet specific requirements and that they are functional, safe, and code-compliant.
Versatile applications
Floor plan tools offer a wide range of versatile applications, extending their utility beyond the realm of architecture and interior design.
- Space planning: Floor plan tools are not just for designing new spaces; they can also be used to plan and optimize existing spaces. Whether it’s reconfiguring a room layout, planning a home addition, or designing a more efficient office layout, floor plan tools provide a valuable tool for visualizing and planning space utilization.
- Event planning: Floor plan tools can be used to plan the layout of events, such as weddings, conferences, and trade shows. By creating a detailed floor plan, event planners can ensure that the space is used efficiently and that all necessary elements, such as seating, stages, and vendor booths, are properly accommodated.
- Property management: Floor plan tools can be used by property managers to create and maintain floor plans of rental properties. These floor plans can be used for marketing purposes, to track maintenance requests, and to manage tenant occupancy.
- Insurance and appraisals: Floor plan tools can be used to create detailed floor plans for insurance purposes. These floor plans can provide documentation of the property’s layout and contents, which can be helpful in the event of a loss.
The versatility of floor plan tools makes them a valuable asset for a wide range of professionals and individuals involved in space planning, event planning, property management, insurance, and other industries.
Enhanced communication
Floor plan tools significantly enhance communication by providing a shared visual language for discussing and presenting design ideas.
Improved collaboration: Floor plan tools facilitate collaboration among team members by allowing multiple users to access and edit the same floor plan simultaneously. This real-time collaboration eliminates the need for manual merging of changes and reduces the risk of errors, ensuring that everyone is working on the most up-to-date version of the floor plan.
Clearer communication with clients: Floor plan tools help architects and interior designers communicate their design ideas more clearly to clients. By providing a visual representation of the space, clients can better understand the layout, dimensions, and relationships between different elements of the design. This clarity reduces the likelihood of misunderstandings and costly rework.
Easier feedback and revisions: Floor plan tools make it easy to incorporate feedback and make revisions to the design. Users can quickly and easily make changes to the floor plan, and all changes are automatically updated in real time. This iterative process allows for more efficient and effective communication between designers and clients.
Overall, floor plan tools enhance communication by providing a shared visual language, improving collaboration, clarifying communication with clients, and facilitating easier feedback and revisions.
Improved decision-making
Floor plan tools empower users to make informed decisions throughout the design and planning process by providing them with a visual representation of the space and its elements.
Visualize different design options: Floor plan tools allow users to experiment with different design options and see how they will look in the actual space. This visual representation helps users make informed decisions about the layout, furniture placement, and other design elements, ensuring that the final design meets their specific needs and preferences.
Compare and evaluate alternatives: Floor plan tools make it easy to compare and evaluate different design alternatives. Users can create multiple floor plans with different layouts or configurations and compare them side-by-side to identify the best option. This comparative analysis helps users make well-informed decisions based on objective criteria.
Identify potential problems early on: Floor plan tools can help users identify potential problems with the design early on in the planning process. By visualizing the space and its elements, users can identify potential conflicts or overlaps between elements, ensuring that the design is feasible and functional before construction or renovation begins.
Overall, floor plan tools improve decision-making by providing users with a visual representation of the space, allowing them to experiment with different design options, compare alternatives, and identify potential problems early on.
Professional presentation
Floor plan tools contribute to professional presentation by enabling users to create polished and visually appealing floor plans that effectively communicate design ideas and project details.
- High-quality graphics and visuals: Floor plan tools allow users to create floor plans with high-quality graphics and visuals. These tools provide a range of customizable options, such as colors, textures, and lighting, which enable users to create realistic and visually appealing representations of the space. The ability to add furniture, fixtures, and other elements to the floor plan further enhances the visual presentation, making it easier for clients and stakeholders to understand the design intent.
- Accurate dimensions and measurements: Floor plan tools ensure the accuracy of dimensions and measurements within the floor plan. This is critical for professional presentations, as precise measurements are essential for construction, renovation, and space planning purposes. The ability to generate scaled floor plans with accurate measurements adds credibility to the design and demonstrates the professionalism of the designer.
- Customizable templates and styles: Floor plan tools offer a variety of customizable templates and styles to cater to different presentation needs. Users can choose from pre-designed templates or create their own custom styles, ensuring that the floor plan aligns with the overall branding and presentation style of the project. This level of customization allows users to create visually appealing and professional-looking floor plans that effectively convey the design concept.
- Easy sharing and export: Floor plan tools make it easy to share and export floor plans in a variety of formats, including PDF, PNG, and JPG. This flexibility allows users to share floor plans with clients, contractors, and other stakeholders in a convenient and professional manner. The ability to easily export floor plans also facilitates the integration of floor plans into other presentation materials, such as reports, proposals, and marketing materials.
Overall, floor plan tools empower users to create professional-looking floor plans that accurately represent the design intent and project details. The high-quality graphics, accurate measurements, customizable templates, and easy sharing capabilities make floor plan tools an essential tool for professionals seeking to present their design ideas in a polished and effective manner.



/Floorplan-461555447-57a6925c3df78cf459669686.jpg)





Related Posts

