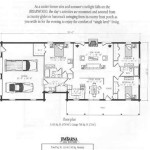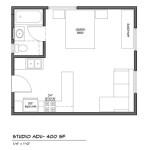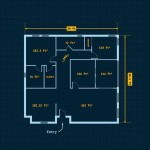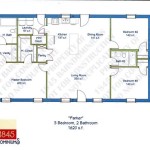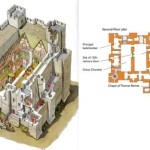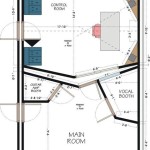
A floor plan wedding reception layout is a detailed diagram that outlines the arrangement of tables, chairs, and other furniture in the reception space. It helps to ensure that the space is used efficiently and that guests can move around comfortably. Floor plan wedding reception layouts are typically created by event planners or the venue itself. Once the layout is finalized, it can be used to create a seating chart for guests.
Floor plan wedding reception layouts are an important part of planning a successful wedding. By taking the time to create a well-thought-out layout, you can help to create a beautiful and memorable event for your guests.
In the following paragraphs, we will discuss the key elements of a floor plan wedding reception layout and provide tips on how to create a layout that works for your event.
When creating a floor plan wedding reception layout, there are a few key elements to keep in mind:
- Guest count
- Table size and shape
- Dance floor size
- Stage or head table placement
- Buffet or bar placement
- Flow of traffic
- Sight lines
- Decor and lighting
- Accessibility
By taking all of these factors into account, you can create a floor plan wedding reception layout that is both beautiful and functional.
Guest count
The first step in creating a floor plan wedding reception layout is to determine the number of guests you will be hosting. This will help you to determine the size of the space you need and the number of tables and chairs you will need to rent. It is always better to overestimate the number of guests than to underestimate, as it is easier to remove tables and chairs than to add them at the last minute.
Once you know the approximate number of guests you will be hosting, you can start to think about the layout of the space. If you are having a large wedding, you may want to consider renting a ballroom or other large event space. For smaller weddings, a restaurant or private room may be a more suitable option.
When choosing a space, it is important to keep in mind the flow of traffic. You want to make sure that guests can easily move around the space without feeling crowded. You should also consider the location of the dance floor, stage, and buffet or bar. These areas should be easily accessible to guests, but they should not be in the way of the flow of traffic.
Once you have chosen a space and determined the layout, you can start to create a seating chart. This will help you to assign guests to specific tables and ensure that everyone has a seat. When creating a seating chart, it is important to consider the following factors:
- Guest relationships: You want to seat guests who know each other together. This will help to create a more lively and enjoyable atmosphere.
- Dietary restrictions: If you have any guests with dietary restrictions, you need to make sure that they are seated at a table where they can be accommodated.
- Age and mobility: You should seat older guests and guests with mobility issues at tables that are close to the dance floor and other amenities.
Table size and shape
The size and shape of the tables you choose will depend on the number of guests you are hosting and the overall layout of the space. Round tables are a popular choice for weddings because they can seat a large number of guests and they create a more intimate atmosphere. However, round tables can take up more space than rectangular tables, so they may not be the best choice for smaller spaces.Rectangular tables are a more space-efficient option, and they can be arranged in a variety of ways to create different looks. For example, you can create a long banquet-style table, or you can use multiple rectangular tables to create a more intimate setting.The size of the tables you choose will also depend on the number of guests you are seating at each table. For a formal dinner, you will want to allow for 24-30 inches of space per guest. For a more casual reception, you can allow for less space per guest.Once you have determined the size and shape of the tables you want to use, you can start to arrange them in the space. When arranging the tables, it is important to keep in mind the flow of traffic. You want to make sure that guests can easily move around the space without feeling crowded. You should also consider the location of the dance floor, stage, and buffet or bar. These areas should be easily accessible to guests, but they should not be in the way of the flow of traffic.Here are some additional tips for choosing and arranging tables for your wedding reception:* If you are having a large wedding, you may want to consider renting a variety of table sizes and shapes. This will give you more flexibility in creating a layout that works for your space.* If you are having a smaller wedding, you can save money by renting all of the same size and shape of table.* If you are having a buffet or family-style dinner, you will need to allow for more space between the tables so that guests can easily get up and down.* If you are having a sit-down dinner, you can place the tables closer together to create a more intimate atmosphere.* You can use tablecloths, centerpieces, and other decorations to create a unique look for your tables.
By following these tips, you can choose and arrange the tables for your wedding reception in a way that creates a beautiful and functional space for your guests.
Dance floor size
The size of the dance floor is one of the most important factors to consider when creating a floor plan wedding reception layout. The dance floor should be large enough to accommodate all of your guests who want to dance, but it should not be so large that it takes up too much space or makes the room feel crowded. A good rule of thumb is to allow for about 4 square feet of space per guest on the dance floor.
If you are having a large wedding, you may want to consider renting a separate dance floor. This will give you more flexibility in terms of size and placement. You can also use the dance floor to create a focal point in the room.
The shape of the dance floor is also important to consider. A square or rectangular dance floor is a classic choice, but you can also choose a more unique shape, such as a circle or oval. The shape of the dance floor should complement the overall layout of the room.
Once you have determined the size and shape of the dance floor, you need to decide where to place it in the room. The dance floor should be located in a central location so that it is easily accessible to all guests. You should also make sure that the dance floor is not in the way of the flow of traffic.
Here are some additional tips for choosing and placing the dance floor for your wedding reception:
- If you are having a large wedding, you may want to consider renting a raised dance floor. This will give guests a better view of the dance floor and make it easier for them to dance.
- If you are having a smaller wedding, you can save money by using the floor of the room as the dance floor.
- You can use dance floor decals or other decorations to create a unique look for your dance floor.
- You can hire a DJ or band to provide music for your guests to dance to.
By following these tips, you can choose and place the dance floor for your wedding reception in a way that creates a fun and inviting space for your guests.
Stage or head table placement
The stage or head table is the focal point of the wedding reception. It is where the bride and groom, and sometimes the wedding party, sit during the reception. The stage or head table is also where the couple will often give their speeches and cut their wedding cake.
When choosing the placement of the stage or head table, there are a few things to keep in mind. First, you want to make sure that the stage or head table is visible to all guests. This means that it should be placed in a central location and that there should be no obstructions, such as pillars or walls, blocking the view.
Second, you want to make sure that the stage or head table is not too close to the dance floor. This is because the music and dancing can be disruptive to the guests who are seated at the stage or head table. A good rule of thumb is to place the stage or head table at least 10 feet away from the dance floor.
Finally, you want to make sure that the stage or head table is decorated in a way that complements the overall theme of the wedding. This means that the table should be covered in a tablecloth that matches the wedding colors and that the chairs should be decorated with ribbons or other embellishments.
By following these tips, you can choose and place the stage or head table for your wedding reception in a way that creates a beautiful and functional focal point for your guests.
Buffet or bar placement
The placement of the buffet or bar is another important factor to consider when creating a floor plan wedding reception layout. The buffet or bar should be located in a convenient location that is easily accessible to guests. It should also be placed in a way that does not interfere with the flow of traffic.
If you are having a buffet, you will need to allow for enough space for guests to line up and get their food. You should also make sure that there is enough seating available for guests to eat their food. The buffet should be placed in a central location so that it is easy for guests to find. You may also want to consider setting up multiple buffet stations to avoid long lines.
If you are having a bar, you will need to allow for enough space for guests to order and receive their drinks. You should also make sure that there is enough seating available for guests to enjoy their drinks. The bar should be placed in a central location so that it is easy for guests to find. You may also want to consider setting up multiple bars to avoid long lines.
Here are some additional tips for choosing and placing the buffet or bar for your wedding reception:
- You can use tablecloths, centerpieces, and other decorations to create a unique look for your buffet or bar.
- You can hire a caterer to provide food and drinks for your guests.
- You can hire a bartender to serve drinks to your guests.
By following these tips, you can choose and place the buffet or bar for your wedding reception in a way that creates a convenient and enjoyable space for your guests.
Flow of traffic
The flow of traffic is an important factor to consider when creating a floor plan wedding reception layout. You want to make sure that guests can easily move around the space without feeling crowded or bumping into each other. Here are a few tips for ensuring a smooth flow of traffic at your wedding reception:
- Create a clear pathway to the entrance and exit. Guests should be able to easily enter and exit the reception space without having to weave through tables and chairs.
- Place the buffet or bar in a central location. This will help to avoid long lines and congestion.
- Arrange the tables and chairs in a way that creates open pathways. Guests should be able to easily walk between tables and chairs without having to squeeze through tight spaces.
- Consider the placement of the dance floor. The dance floor should be located in a central location so that guests can easily access it. It should also be placed in a way that does not block the flow of traffic.
By following these tips, you can create a floor plan wedding reception layout that ensures a smooth flow of traffic and allows guests to enjoy themselves without feeling crowded or uncomfortable.
Sight lines
Sight lines are another important factor to consider when creating a floor plan wedding reception layout. You want to make sure that all guests have a clear view of the head table, the dance floor, and any other important focal points of the reception. Here are a few tips for ensuring good sight lines at your wedding reception:
- Elevate the head table. This will help to ensure that all guests can see the bride and groom.
- Place the dance floor in a central location. This will help to ensure that all guests can see the dancing.
- Avoid placing tall centerpieces on the tables. These can block the view of guests who are seated behind them.
- Consider the height of the chairs. Guests should be able to see over the backs of the chairs in front of them.
By following these tips, you can create a floor plan wedding reception layout that ensures good sight lines for all guests.
Decor and lighting
The decor and lighting of your wedding reception can also affect the flow of traffic and the overall atmosphere of the event. Here are a few tips for choosing decor and lighting that will enhance the flow of traffic and create a beautiful and inviting space for your guests:
- Use low centerpieces. These will help to ensure that guests can see each other over the tables.
- Choose lighting that is bright enough to see but not so bright that it is glaring. This will help to create a comfortable and inviting atmosphere.
- Use candles or other soft lighting to create a romantic ambiance.
- Consider the overall theme of your wedding when choosing decor and lighting. This will help to create a cohesive and stylish look.
By following these tips, you can choose decor and lighting that will enhance the flow of traffic and create a beautiful and inviting space for your guests.
Accessibility
It is important to make sure that your wedding reception is accessible to all guests, including those with disabilities. Here are a few tips for creating an accessible floor plan wedding reception layout:
- Provide ramps or elevators for guests who use wheelchairs.
- Make sure that all pathways are wide enough for wheelchairs to pass through.
- Place accessible seating in the front rows of the ceremony and reception.
- Provide sign language interpreters for guests who are deaf or hard of hearing.
- Consider the needs of guests with other disabilities, such as visual impairments or cognitive impairments.
By following these tips, you can create a floor plan wedding reception layout that is accessible to all guests and allows everyone to enjoy the celebration.
Sight lines
Sight lines are important to consider when creating a floor plan wedding reception layout. You want to make sure that all guests have a clear view of the head table, the dance floor, and any other important focal points of the reception. Here are a few tips for ensuring good sight lines at your wedding reception:
Elevate the head table. This will help to ensure that all guests can see the bride and groom. You can elevate the head table on a platform or stage, or you can use taller chairs for the bride and groom.
Place the dance floor in a central location. This will help to ensure that all guests can see the dancing. If the dance floor is located in a corner or off to the side, guests who are seated at tables on the other side of the room may not be able to see the dancing.
Avoid placing tall centerpieces on the tables. These can block the view of guests who are seated behind them. If you want to use centerpieces, choose ones that are low and.
Consider the height of the chairs. Guests should be able to see over the backs of the chairs in front of them. If the chairs are too high, guests who are seated behind them may not be able to see the head table or the dance floor.
By following these tips, you can create a floor plan wedding reception layout that ensures good sight lines for all guests.
Decor and lighting
The decor and lighting of your wedding reception can also affect the flow of traffic and the overall atmosphere of the event. Here are a few tips for choosing decor and lighting that will enhance the flow of traffic and create a beautiful and inviting space for your guests:
Use low centerpieces. These will help to ensure that guests can see each other over the tables. Tall centerpieces can block the view of guests who are seated behind them, making it difficult for them to interact with each other and enjoy the reception.
Choose lighting that is bright enough to see but not so bright that it is glaring. This will help to create a comfortable and inviting atmosphere. Harsh lighting can be uncomfortable for guests and make it difficult for them to see each other. Soft lighting, on the other hand, can create a more romantic and intimate atmosphere.
Use candles or other soft lighting to create a romantic ambiance. Candles can add a touch of elegance and romance to your wedding reception. They can also be used to create a more intimate atmosphere. Be sure to place candles safely and away from any flammable materials.
Consider the overall theme of your wedding when choosing decor and lighting. This will help to create a cohesive and stylish look. If you are having a rustic wedding, for example, you might choose to use natural materials such as wood and burlap. If you are having a more formal wedding, you might choose to use more elegant materials such as lace and crystal.
By following these tips, you can choose decor and lighting that will enhance the flow of traffic and create a beautiful and inviting space for your guests.
Accessibility
It is important to make sure that your wedding reception is accessible to all guests, including those with disabilities. Creating an accessible floor plan wedding reception layout will ensure that everyone can enjoy your celebration.
- Provide ramps or elevators for guests who use wheelchairs.
If your reception venue has stairs, be sure to provide ramps or elevators so that guests who use wheelchairs can access the space. You should also make sure that all pathways are wide enough for wheelchairs to pass through.
- Make sure that all pathways are wide enough for wheelchairs to pass through.
All pathways in your reception space should be at least 36 inches wide to allow for wheelchairs to pass through easily. This includes the pathways between tables, the pathway to the dance floor, and the pathway to the buffet or bar.
- Place accessible seating in the front rows of the ceremony and reception.
Guests who use wheelchairs or have other mobility impairments should be able to sit in the front rows of the ceremony and reception so that they can see and hear everything that is happening. You should also make sure that there is enough space between the rows so that wheelchairs can move around easily.
- Provide sign language interpreters for guests who are deaf or hard of hearing.
If you have guests who are deaf or hard of hearing, you should provide sign language interpreters so that they can follow along with the ceremony and reception. You should also make sure that there is a clear line of sight between the interpreters and the guests.
By following these tips, you can create a floor plan wedding reception layout that is accessible to all guests and allows everyone to enjoy the celebration.







![]()

Related Posts


